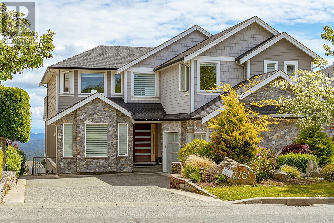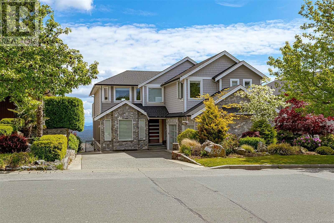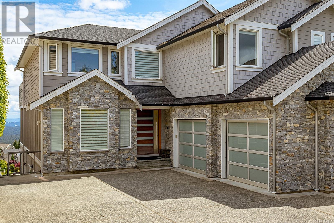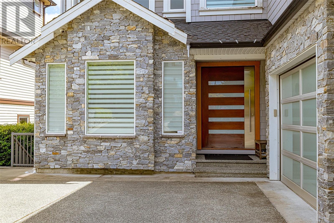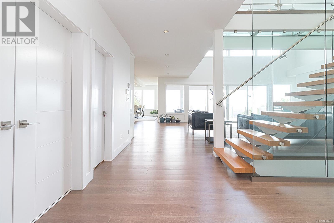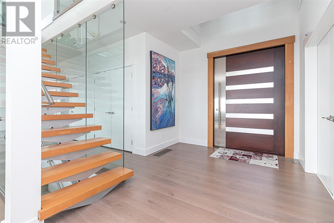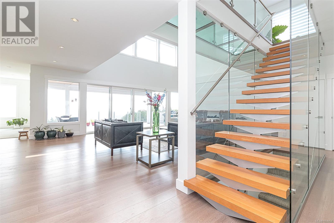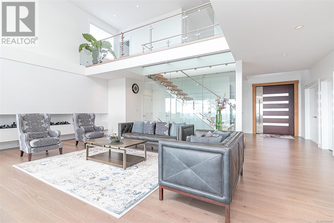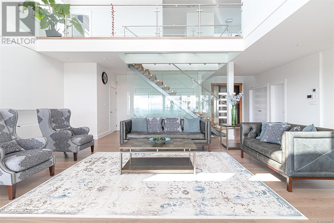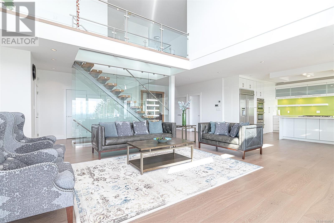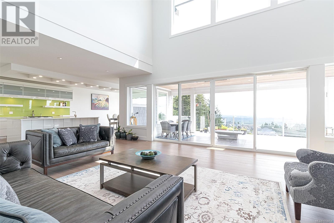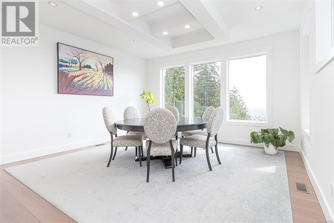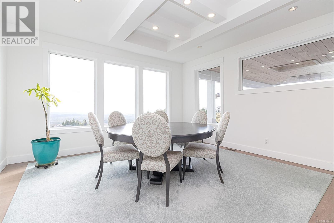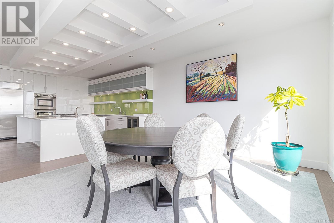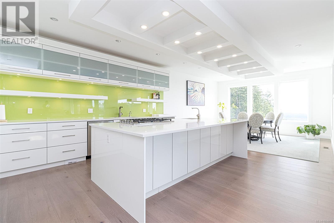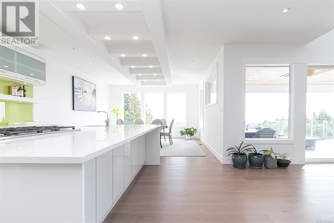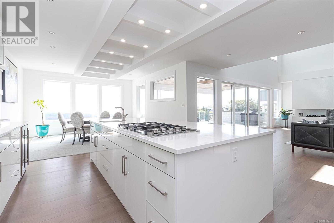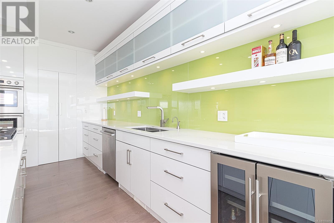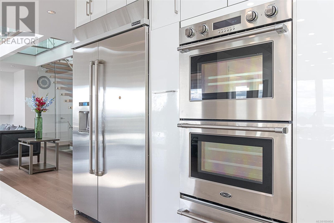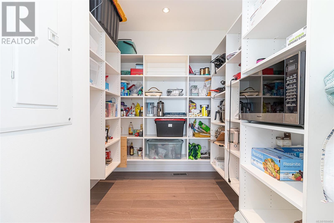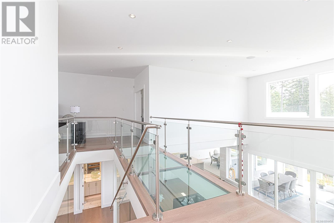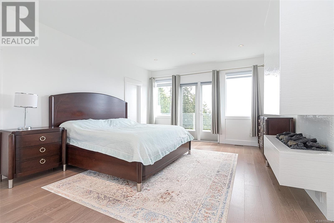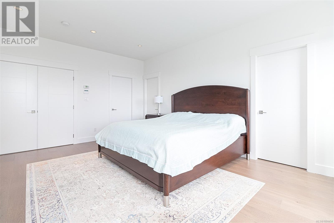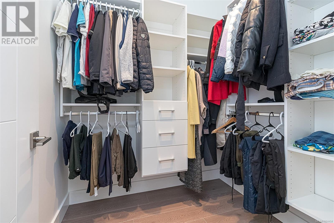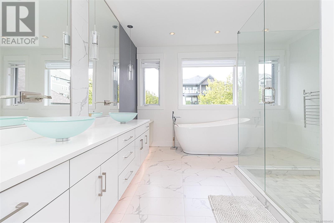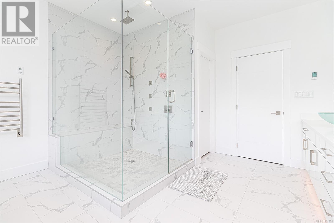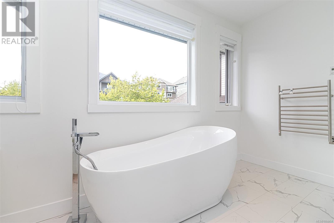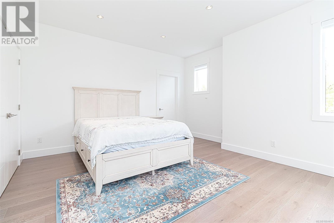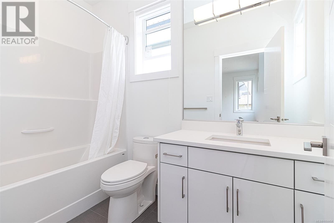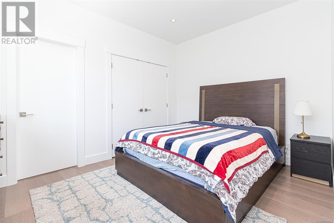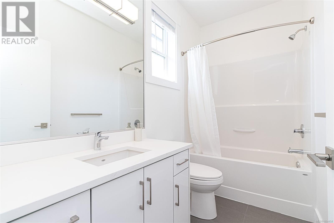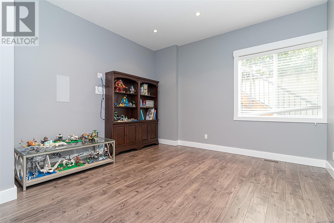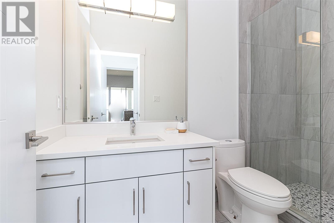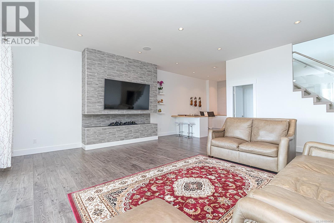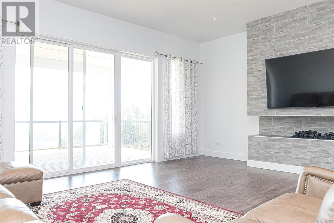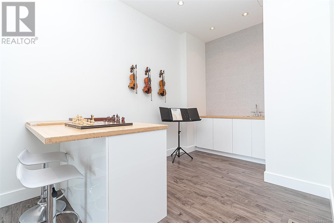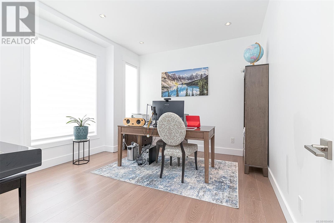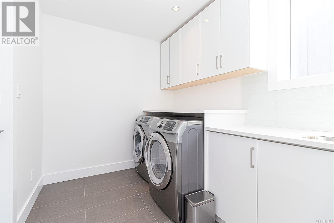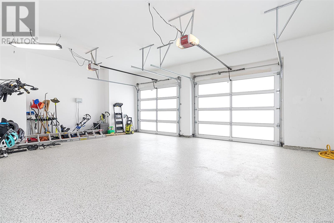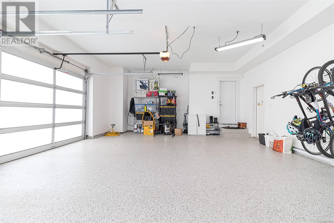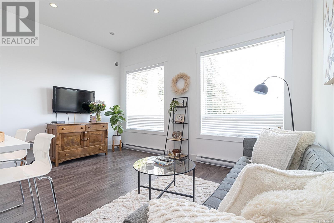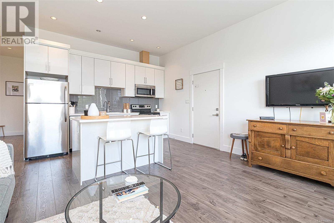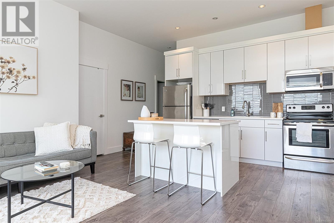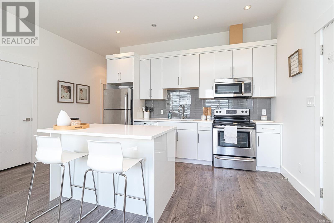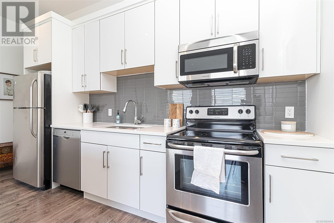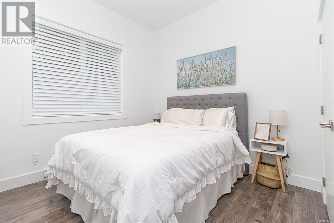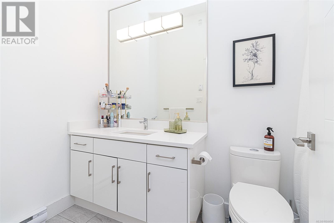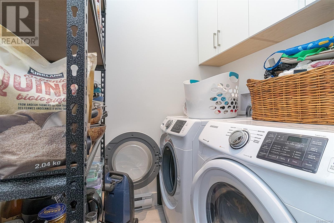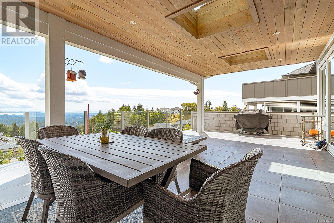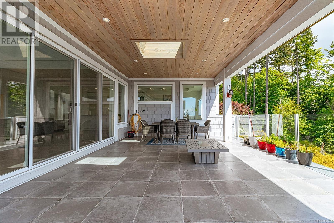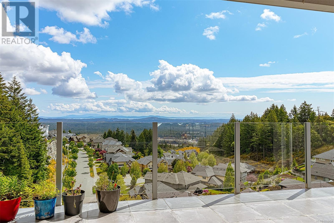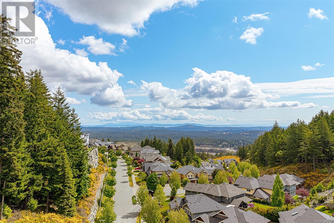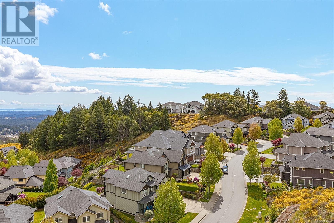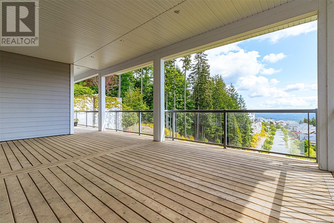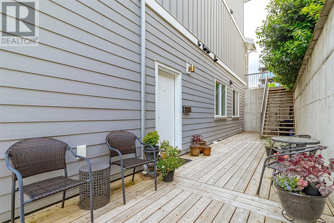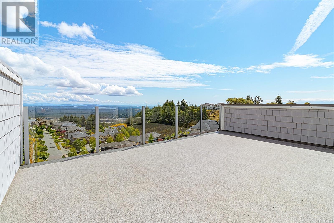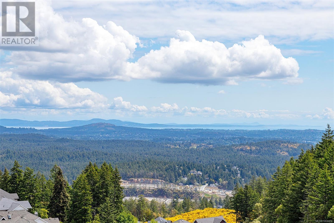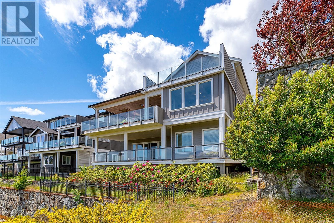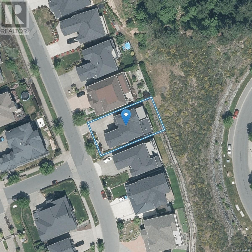2267 Nicklaus Dr Langford, British Columbia V9B 0L2
$2,387,000
Beyond Imagination and Exceeding ordinary, proudly present this 5BD/6BA exquisite residence nestled in the prestigious Bear Mountain community! Step inside to soaring 19ft vaulted ceiling and an expansive open-concept floor plan that blends elegance with functionality. The grand living space is bathed in natural light, featuring floor-to-ceiling windows that frame the stunning Ocean, Mountain&Urban views!The gourmet kitchen is a chef's dream w/premium appliances, custom cabinetry ,walk in pantry&a large island perfect for entertaining. Greeted by floating spine stairs and a striking engineered glass bridge, you'll be at the upper level and Retreat to the spa-inspired primary suite wi/ a private balcony and his&hers walk-in closets, and 2 more beds w/full ensuites. Downstairs offers the ultimate entertaining experience w/a wet bar and 1 Bed Suite. Mins to championship golf/tennis and vibrant amenities, This is more than a home-it's a lifestyle statement! (id:29647)
Property Details
| MLS® Number | 1004454 |
| Property Type | Single Family |
| Neigbourhood | Bear Mountain |
| Features | Irregular Lot Size, Partially Cleared, Other |
| Parking Space Total | 4 |
| Plan | Epp16303 |
| View Type | City View, Mountain View, Ocean View |
Building
| Bathroom Total | 6 |
| Bedrooms Total | 5 |
| Architectural Style | Other |
| Constructed Date | 2016 |
| Cooling Type | Air Conditioned |
| Fireplace Present | Yes |
| Fireplace Total | 3 |
| Heating Fuel | Electric, Other |
| Heating Type | Baseboard Heaters, Forced Air, Heat Pump, Heat Recovery Ventilation (hrv) |
| Size Interior | 5533 Sqft |
| Total Finished Area | 4913 Sqft |
| Type | House |
Land
| Acreage | No |
| Size Irregular | 6534 |
| Size Total | 6534 Sqft |
| Size Total Text | 6534 Sqft |
| Zoning Type | Residential |
Rooms
| Level | Type | Length | Width | Dimensions |
|---|---|---|---|---|
| Second Level | Ensuite | 5-Piece | ||
| Second Level | Ensuite | 4-Piece | ||
| Second Level | Ensuite | 4-Piece | ||
| Second Level | Bedroom | 13' x 10' | ||
| Second Level | Bedroom | 13' x 10' | ||
| Second Level | Primary Bedroom | 14' x 18' | ||
| Second Level | Balcony | 21' x 9' | ||
| Lower Level | Living Room | 16' x 10' | ||
| Lower Level | Laundry Room | 5' x 6' | ||
| Lower Level | Bedroom | 14' x 13' | ||
| Lower Level | Bathroom | 4-Piece | ||
| Lower Level | Bathroom | 3-Piece | ||
| Lower Level | Primary Bedroom | 10' x 11' | ||
| Lower Level | Kitchen | 13' x 9' | ||
| Lower Level | Family Room | 20' x 20' | ||
| Main Level | Den | 13' x 11' | ||
| Main Level | Pantry | 8' x 8' | ||
| Main Level | Laundry Room | 7' x 12' | ||
| Main Level | Bathroom | 2-Piece | ||
| Main Level | Kitchen | 15' x 15' | ||
| Main Level | Dining Room | 15' x 14' | ||
| Main Level | Balcony | 29' x 18' | ||
| Main Level | Living Room | 27' x 20' | ||
| Main Level | Entrance | 9' x 9' |
https://www.realtor.ca/real-estate/28515171/2267-nicklaus-dr-langford-bear-mountain

#202-3795 Carey Rd
Victoria, British Columbia V8Z 6T8
(250) 477-7291
(800) 668-2272
(250) 477-3161
www.dfh.ca/
Interested?
Contact us for more information


