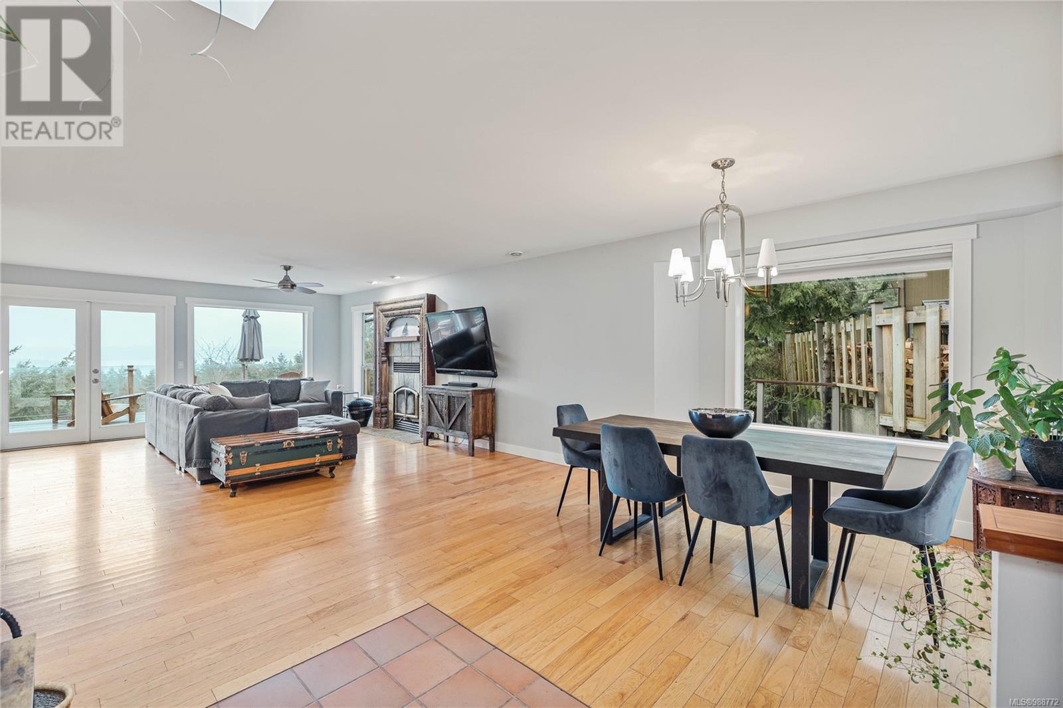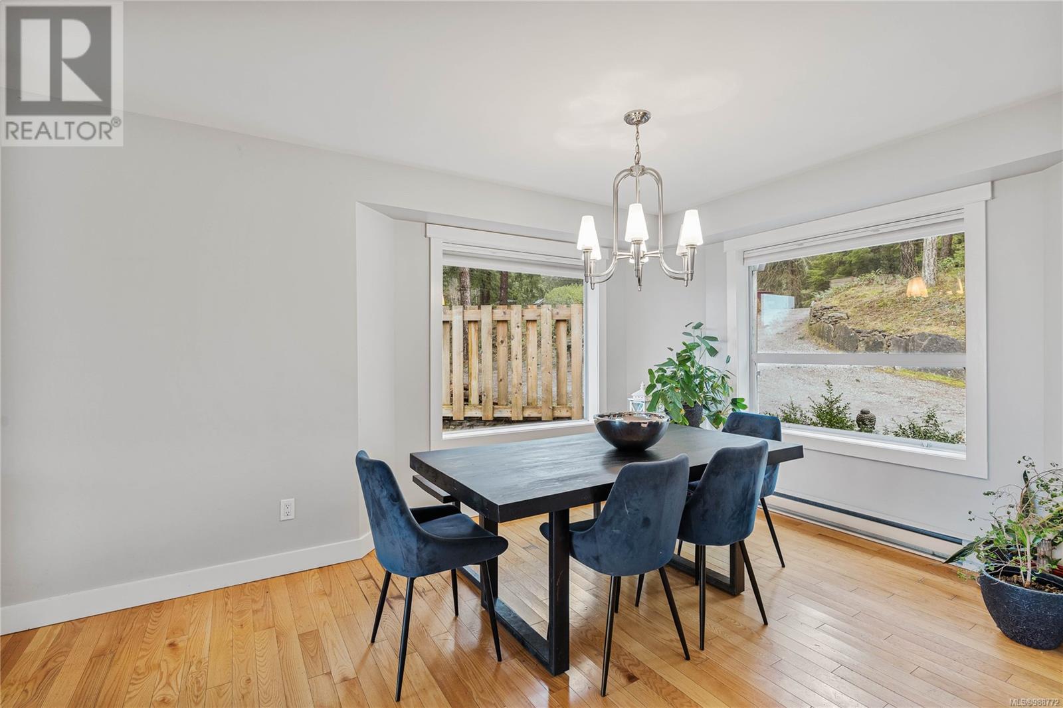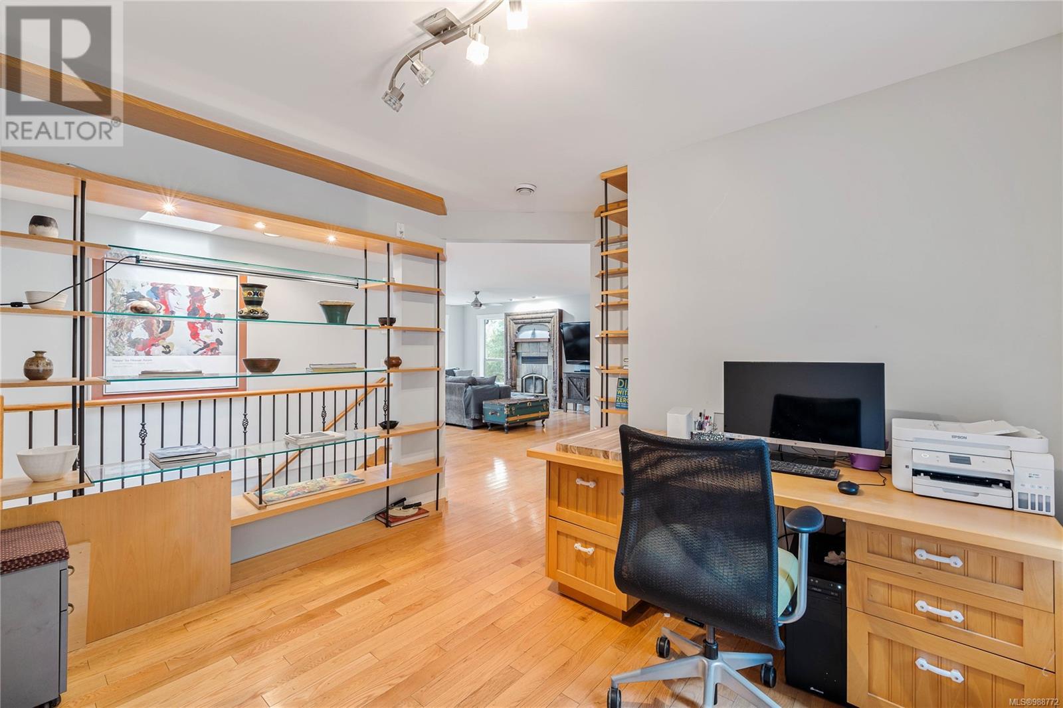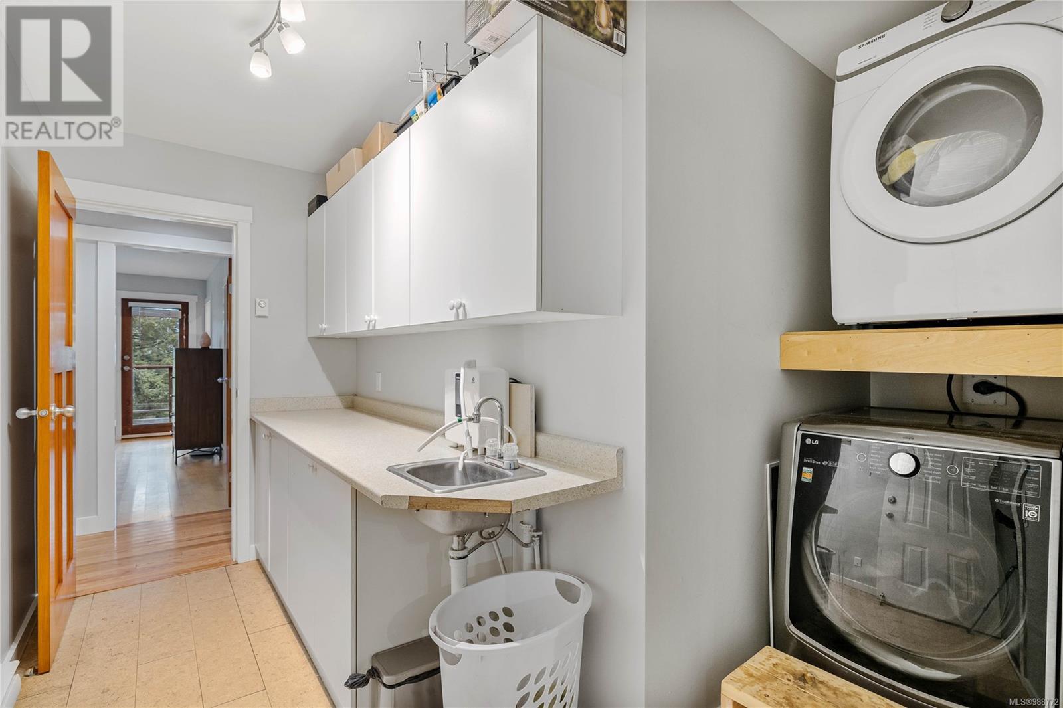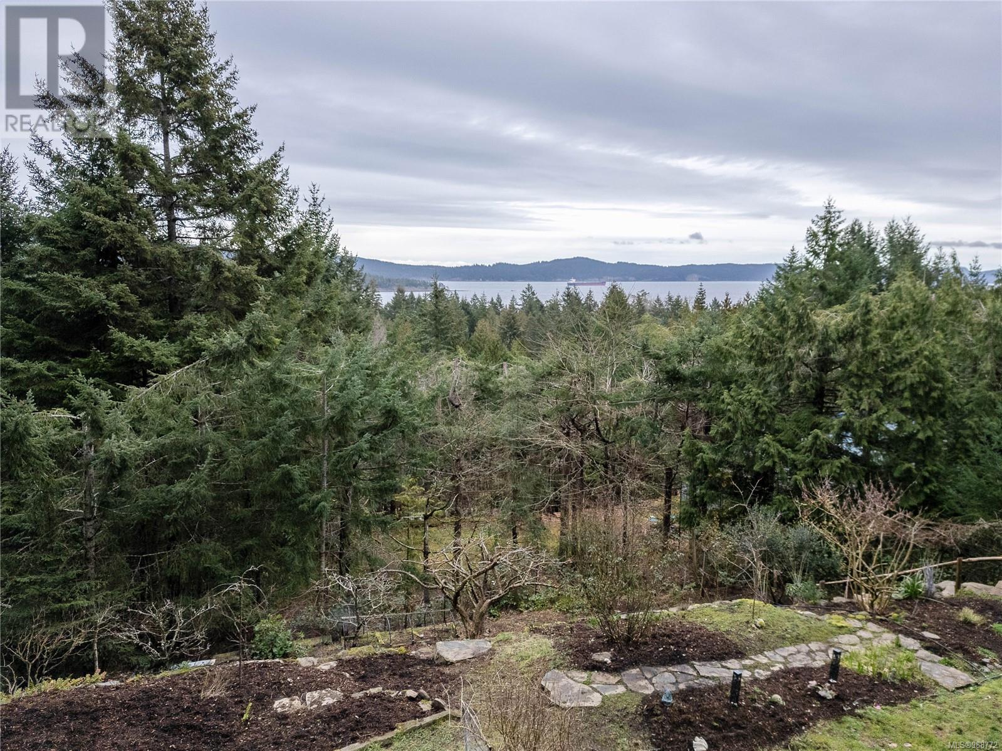2265 North End Rd Salt Spring, British Columbia V8K 1A7
$1,325,000
Stunning home surrounded by natural beauty! Bright & open interior thoughtfully updated, with a perfect blend of modern luxuries, custom features & masterful millwork. Walls of glass frame scenic views, while skylights allow natural light to flood the refined living space. Stylish kitchen adorned with granite counters, stainless steel appliances & quality cabinetry. Inviting dining rm for entertaining. Rich hardwood flooring extends throughout principle rooms, with a unique ‘’Opel’ wood burning fireplace with antique carved, cedar surround, enhancing this homes charisma. Enviable primary retreat with ensuite, on the main, plus 2nd bedroom, lavish bath & flexible den. Below, a separate entry allows privacy for guests with a spacious bedroom, full bath & kitchen. Outside over 1/2 acre of park like property to enjoy, overlooked by an expansive deck that provides the perfect place to take in the outdoor oasis. Complete peace & privacy! Walk to the ocean and explore endless trails. (id:29647)
Property Details
| MLS® Number | 988772 |
| Property Type | Single Family |
| Neigbourhood | Salt Spring |
| Features | Private Setting, Rectangular |
| Parking Space Total | 5 |
| Structure | Shed |
Building
| Bathroom Total | 3 |
| Bedrooms Total | 4 |
| Architectural Style | Westcoast |
| Constructed Date | 1994 |
| Cooling Type | None |
| Fireplace Present | No |
| Heating Fuel | Electric, Wood |
| Heating Type | Baseboard Heaters, Other |
| Size Interior | 4135 Sqft |
| Total Finished Area | 3010 Sqft |
| Type | House |
Land
| Acreage | No |
| Size Irregular | 0.53 |
| Size Total | 0.53 Ac |
| Size Total Text | 0.53 Ac |
| Zoning Description | Rural |
| Zoning Type | Residential |
Rooms
| Level | Type | Length | Width | Dimensions |
|---|---|---|---|---|
| Lower Level | Storage | 12' x 7' | ||
| Lower Level | Family Room | 18' x 15' | ||
| Lower Level | Bedroom | 15' x 15' | ||
| Lower Level | Bathroom | 3-Piece | ||
| Lower Level | Entrance | 8' x 7' | ||
| Main Level | Bedroom | 20 ft | 21 ft | 20 ft x 21 ft |
| Main Level | Den | 12' x 12' | ||
| Main Level | Bedroom | 12' x 10' | ||
| Main Level | Ensuite | 4-Piece | ||
| Main Level | Bathroom | 3-Piece | ||
| Main Level | Primary Bedroom | 15' x 14' | ||
| Main Level | Kitchen | 17' x 10' | ||
| Main Level | Dining Room | 12' x 10' | ||
| Main Level | Living Room | 20' x 15' | ||
| Main Level | Entrance | 8' x 6' |
https://www.realtor.ca/real-estate/27940170/2265-north-end-rd-salt-spring-salt-spring

735 Humboldt St
Victoria, British Columbia V8W 1B1
(778) 433-8885
Interested?
Contact us for more information



