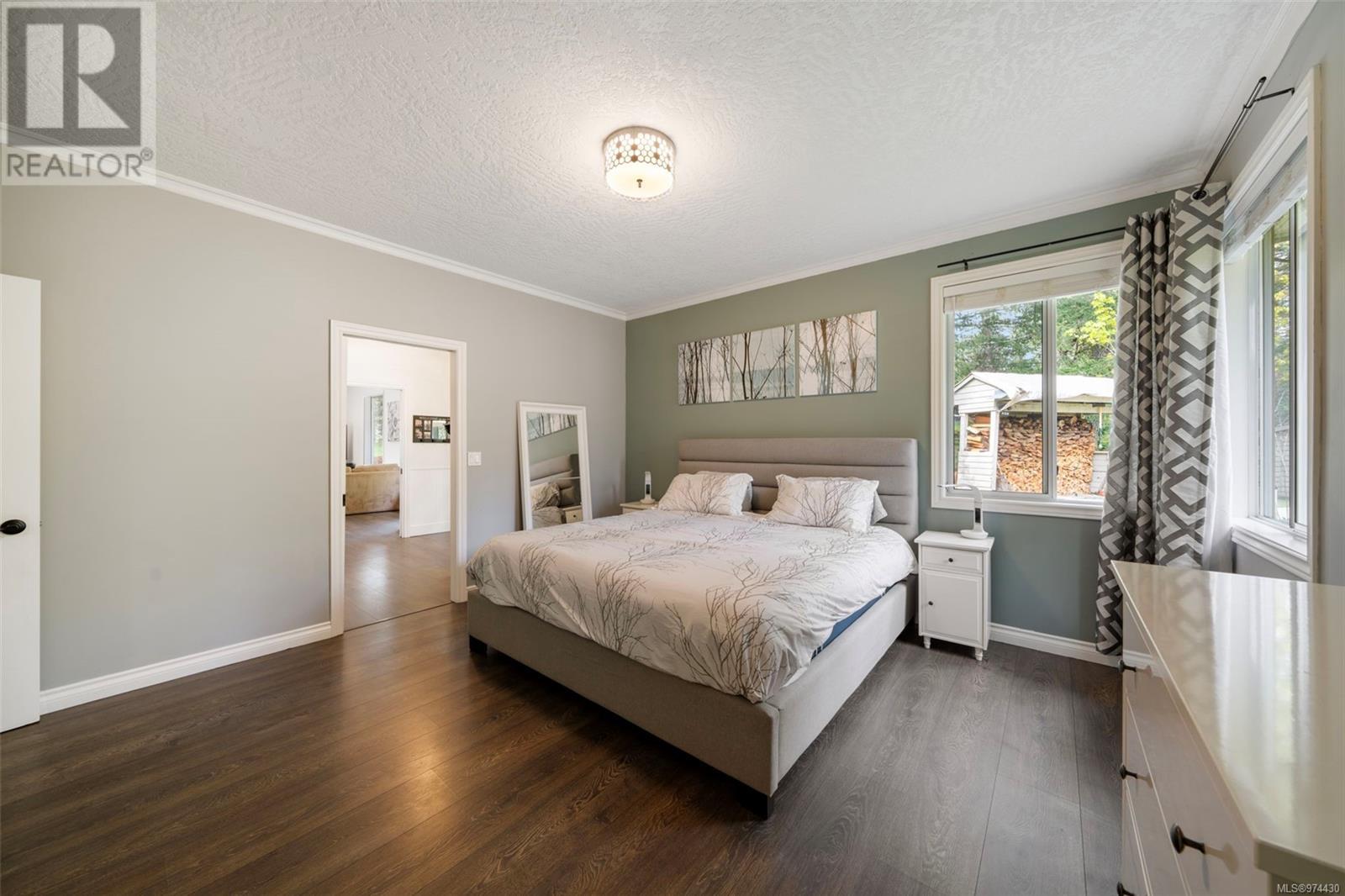2262 Rolla Pl Highlands, British Columbia V9E 1H5
$2,497,000
Nestled in the Eastern Highlands, this expansive acreage is not just a home—it's a lucrative investment opportunity with multi-unit potential. Perfect for a multi-generational family or an astute investor, the property features a spacious main house with 3 bedrooms, an office, and a self-contained 1-bedroom suite, ideal for rental income. Additionally, a fully-equipped adjacent cottage offers two more bedrooms, making it perfect for additional family members or tenants. This fully-fenced estate is surrounded by lush greenery, mature fruit trees, majestic fir trees, and dramatic rocky outcroppings, providing a serene and private environment. The property also includes its own swimming pond, an above-ground pool, and a range of outdoor amenities such as a treehouse, zip line, and trails, ensuring daily adventures for everyone. The main residence is bathed in natural light, with granite countertops, elegant wood flooring, and expansive windows that seamlessly blend the indoors with the stunning outdoor scenery. Built to R2000 standards with 9-foot ceilings, the home combines modern efficiency with sustainability. The 1,100 sq. ft cottage offers additional rental potential, increasing the property’s income-generating capabilities. There's ample space for recreational vehicles, boats, and hobbies, making it ideal for those who appreciate both luxury and functionality. If you're seeking a property that not only provides a peaceful retreat but also offers significant income potential, this is the one for you! Enjoy the tranquility of nature every day, with the convenience of being just 20 minutes from downtown Victoria. Whether you’re looking to live, invest, or both, this property offers an unparalleled lifestyle and financial opportunity. (id:29647)
Property Details
| MLS® Number | 974430 |
| Property Type | Single Family |
| Neigbourhood | Eastern Highlands |
| Community Features | Pets Allowed, Family Oriented |
| Features | Acreage, Cul-de-sac, Private Setting, Rectangular |
| Parking Space Total | 7 |
| Plan | Vis1069 |
| Structure | Shed, Workshop |
Building
| Bathroom Total | 4 |
| Bedrooms Total | 7 |
| Architectural Style | Other |
| Constructed Date | 1993 |
| Cooling Type | Air Conditioned |
| Fireplace Present | Yes |
| Fireplace Total | 2 |
| Heating Fuel | Electric, Wood |
| Heating Type | Forced Air, Heat Pump |
| Size Interior | 3678 Sqft |
| Total Finished Area | 3678 Sqft |
| Type | House |
Land
| Acreage | Yes |
| Size Irregular | 5 |
| Size Total | 5 Ac |
| Size Total Text | 5 Ac |
| Zoning Type | Residential |
Rooms
| Level | Type | Length | Width | Dimensions |
|---|---|---|---|---|
| Main Level | Bathroom | 4-Piece | ||
| Main Level | Kitchen | 15 ft | 13 ft | 15 ft x 13 ft |
| Main Level | Dining Room | 17 ft | Measurements not available x 17 ft | |
| Main Level | Bedroom | 16 ft | 31 ft | 16 ft x 31 ft |
| Main Level | Entrance | 10 ft | 23 ft | 10 ft x 23 ft |
| Main Level | Bedroom | 11 ft | 17 ft | 11 ft x 17 ft |
| Main Level | Living Room | 21' x 14' | ||
| Main Level | Bathroom | 4-Piece | ||
| Main Level | Bedroom | 13 ft | 10 ft | 13 ft x 10 ft |
| Main Level | Office | 6 ft | Measurements not available x 6 ft | |
| Main Level | Bedroom | 10 ft | 12 ft | 10 ft x 12 ft |
| Main Level | Primary Bedroom | 14 ft | 17 ft | 14 ft x 17 ft |
| Main Level | Laundry Room | 10 ft | 10 ft | 10 ft x 10 ft |
| Main Level | Living Room | 22 ft | 16 ft | 22 ft x 16 ft |
| Other | Bedroom | 12 ft | 10 ft | 12 ft x 10 ft |
| Other | Ensuite | 2-Piece | ||
| Other | Primary Bedroom | 12 ft | 11 ft | 12 ft x 11 ft |
| Other | Dining Room | 12 ft | 9 ft | 12 ft x 9 ft |
| Other | Bathroom | 4-Piece | ||
| Other | Kitchen | 10 ft | 15 ft | 10 ft x 15 ft |
| Other | Great Room | 23 ft | 19 ft | 23 ft x 19 ft |
https://www.realtor.ca/real-estate/27347620/2262-rolla-pl-highlands-eastern-highlands

755 Humboldt St
Victoria, British Columbia V8W 1B1
(250) 388-5882
(250) 388-9636

755 Humboldt St
Victoria, British Columbia V8W 1B1
(250) 388-5882
(250) 388-9636
Interested?
Contact us for more information




























































