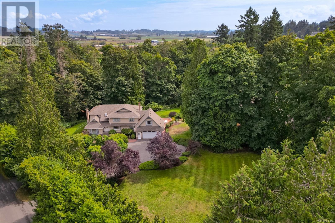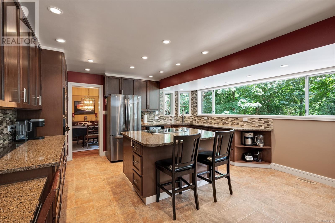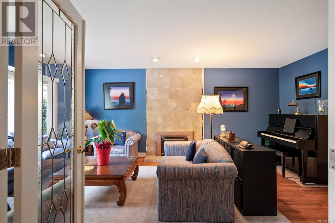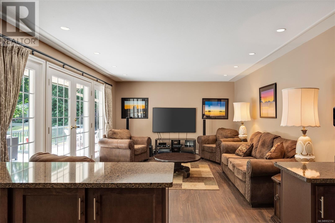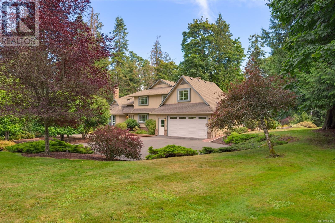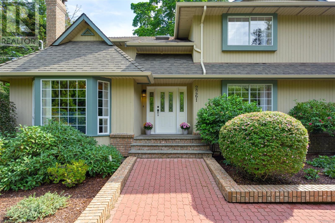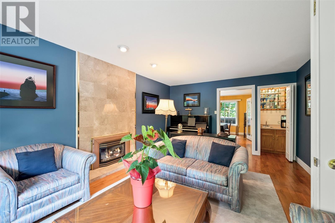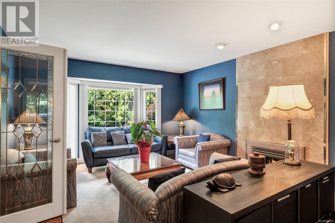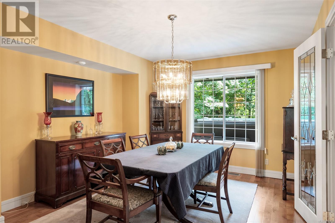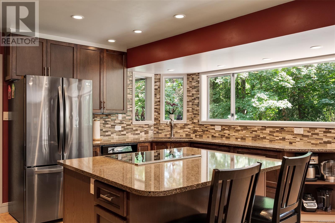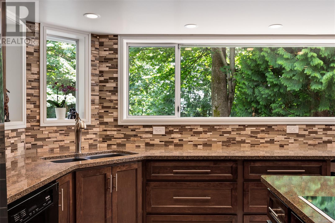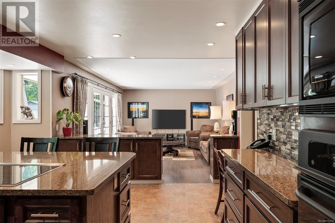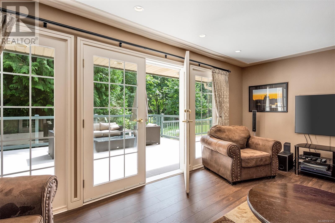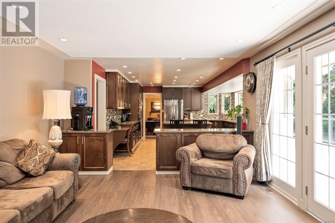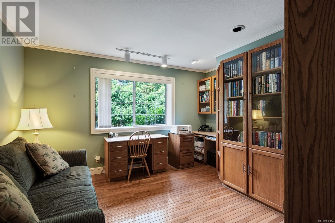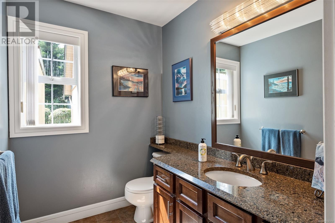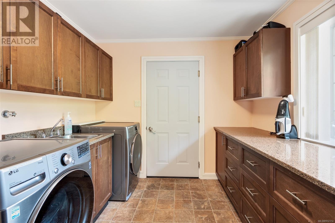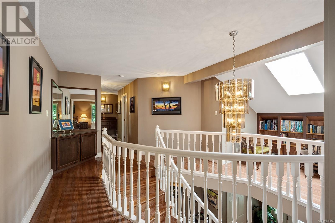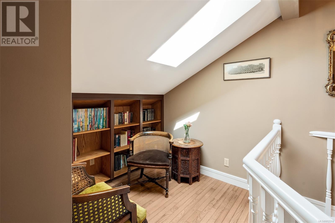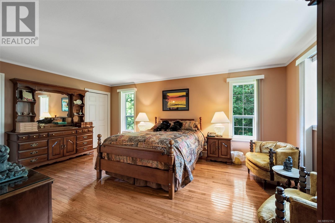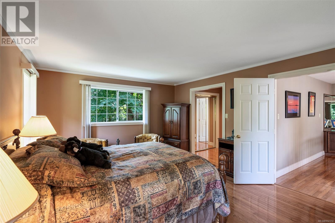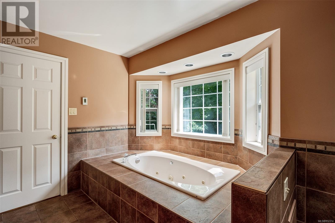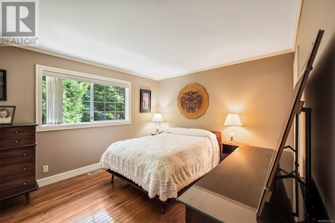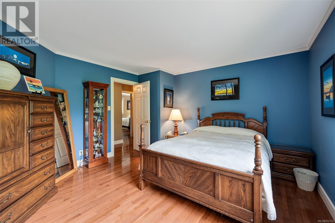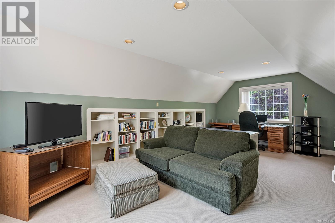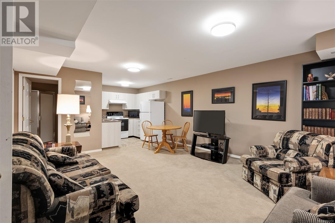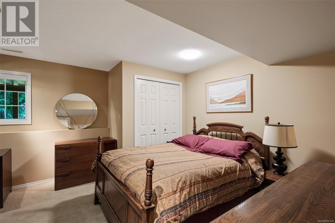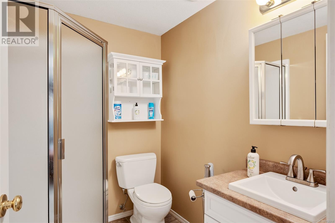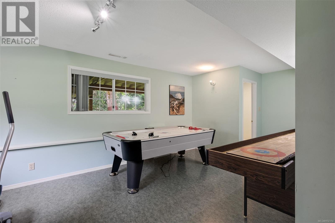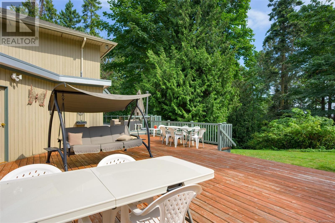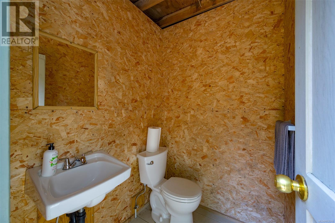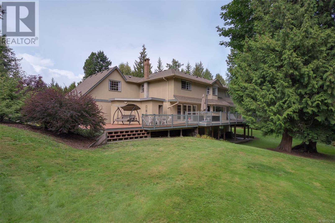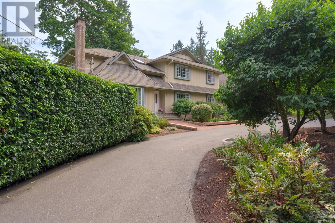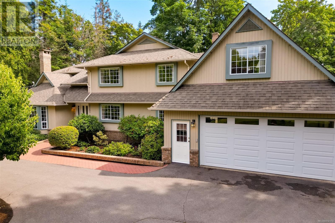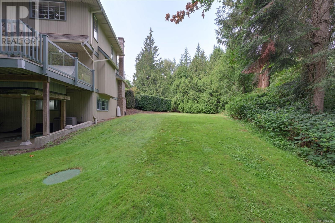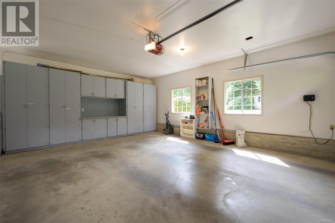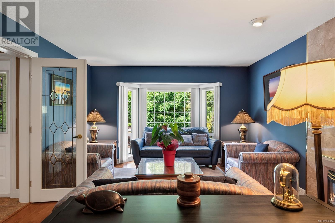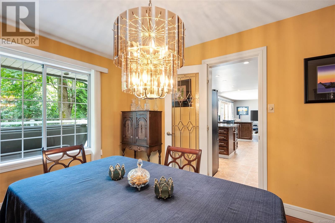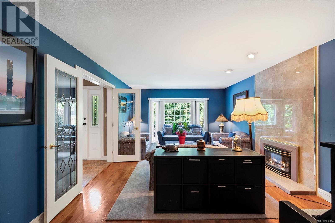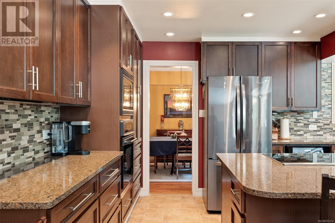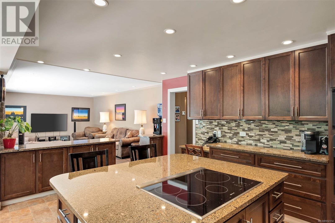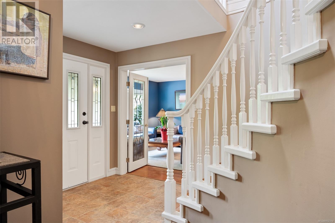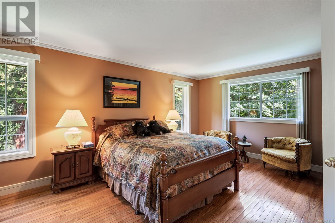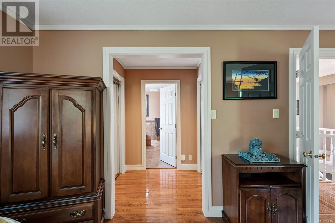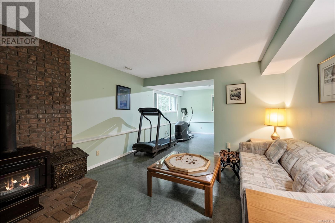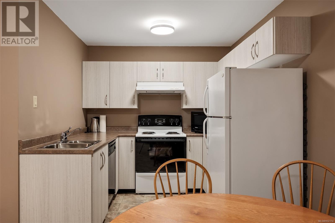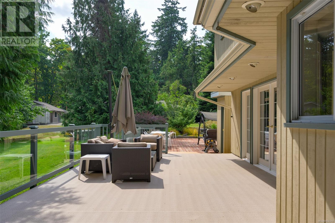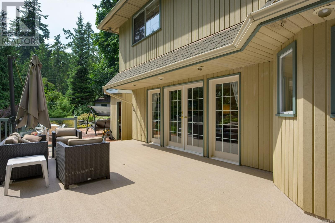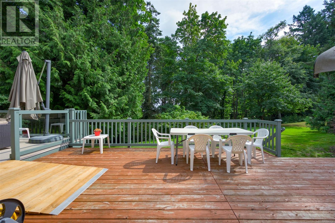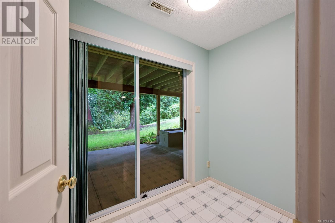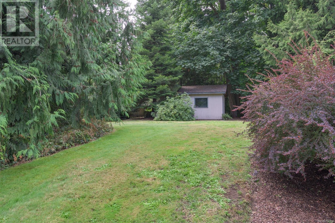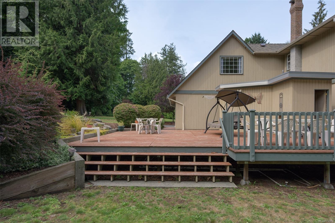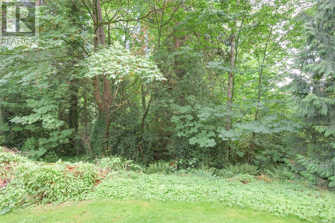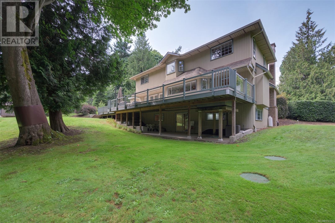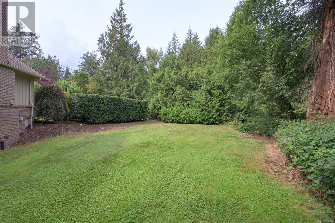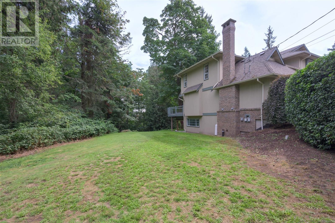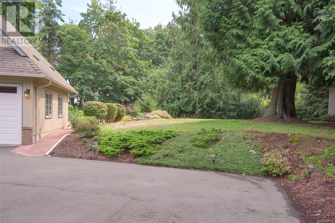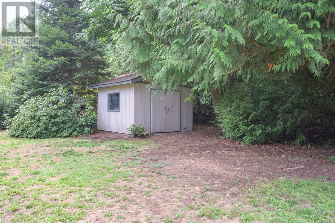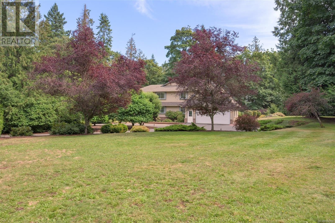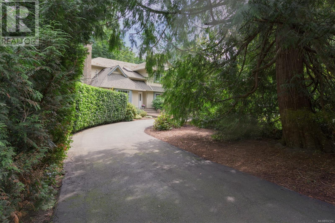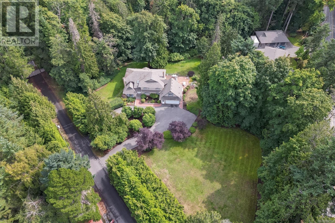2261 Dogwood Lane Central Saanich, British Columbia V8M 1Y4
$1,999,900
Perhaps the ideal Central Saanich home for the large family looking for tons of room to play and explore, it's like having your own private park! The spacious and thoughtfully designed 5033 sq ft, 5 bed, 6 bath custom built 1990 home is superb for those seeking a high quality lifestyle for family and friends alike. Inside boasts a plethora of features including gleaming wood flooring, bay windows, french doors, winding staircase, skylight, fabulous chef's kitchen with quartz counters, two bedrooms with ensuites, heat pump and a suite living area for an extended family member. Outside there's a huge, sunny home-width deck that is perfect for entertaining. Surrounding the house are lush grass fields on all sides suitable for any type of play or perhaps small scale farming. This is all framed nicely by towering trees and foliage that make the home virtually hidden. The circular driveway and detailed brickwork make for a grand first impression. Tremendous value for a home of this quality. (id:29647)
Property Details
| MLS® Number | 952314 |
| Property Type | Single Family |
| Neigbourhood | Keating |
| Features | Acreage, Central Location, Park Setting, Private Setting, Wooded Area, Other, Rectangular |
| Parking Space Total | 4 |
| Plan | Vip2028 |
| Structure | Shed, Patio(s) |
Building
| Bathroom Total | 6 |
| Bedrooms Total | 5 |
| Constructed Date | 1990 |
| Cooling Type | Air Conditioned, Central Air Conditioning, Fully Air Conditioned |
| Fireplace Present | Yes |
| Fireplace Total | 2 |
| Heating Fuel | Propane, Wood |
| Heating Type | Forced Air, Heat Pump |
| Size Interior | 7854 Sqft |
| Total Finished Area | 5033 Sqft |
| Type | House |
Land
| Access Type | Road Access |
| Acreage | Yes |
| Size Irregular | 3.52 |
| Size Total | 3.52 Ac |
| Size Total Text | 3.52 Ac |
| Zoning Description | A-1 |
| Zoning Type | Residential |
Rooms
| Level | Type | Length | Width | Dimensions |
|---|---|---|---|---|
| Second Level | Bedroom | 22 ft | 11 ft | 22 ft x 11 ft |
| Second Level | Bathroom | 4-Piece | ||
| Second Level | Bedroom | 13 ft | 13 ft | 13 ft x 13 ft |
| Second Level | Ensuite | 3-Piece | ||
| Second Level | Bedroom | 13 ft | 11 ft | 13 ft x 11 ft |
| Second Level | Ensuite | 4-Piece | ||
| Second Level | Primary Bedroom | 19 ft | 13 ft | 19 ft x 13 ft |
| Lower Level | Bedroom | 16 ft | 13 ft | 16 ft x 13 ft |
| Lower Level | Bathroom | 3-Piece | ||
| Lower Level | Kitchen | 8 ft | 7 ft | 8 ft x 7 ft |
| Lower Level | Living Room | 18 ft | 15 ft | 18 ft x 15 ft |
| Lower Level | Storage | 7 ft | 5 ft | 7 ft x 5 ft |
| Lower Level | Media | 20 ft | 12 ft | 20 ft x 12 ft |
| Lower Level | Recreation Room | 22 ft | 11 ft | 22 ft x 11 ft |
| Lower Level | Patio | 41 ft | 13 ft | 41 ft x 13 ft |
| Main Level | Laundry Room | 11 ft | 9 ft | 11 ft x 9 ft |
| Main Level | Bathroom | 2-Piece | ||
| Main Level | Office | 12 ft | 11 ft | 12 ft x 11 ft |
| Main Level | Family Room | 20 ft | 13 ft | 20 ft x 13 ft |
| Main Level | Eating Area | 7 ft | 5 ft | 7 ft x 5 ft |
| Main Level | Kitchen | 17 ft | 15 ft | 17 ft x 15 ft |
| Main Level | Dining Room | 14 ft | 11 ft | 14 ft x 11 ft |
| Main Level | Living Room | 18 ft | 13 ft | 18 ft x 13 ft |
| Main Level | Entrance | 7 ft | 6 ft | 7 ft x 6 ft |
| Auxiliary Building | Bathroom | 2-Piece |
https://www.realtor.ca/real-estate/26479440/2261-dogwood-lane-central-saanich-keating

150-805 Cloverdale Ave
Victoria, British Columbia V8X 2S9
(250) 384-8124
(800) 665-5303
(250) 380-6355
www.pembertonholmes.com/
Interested?
Contact us for more information


