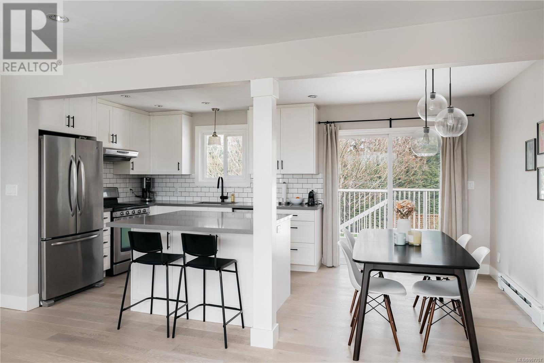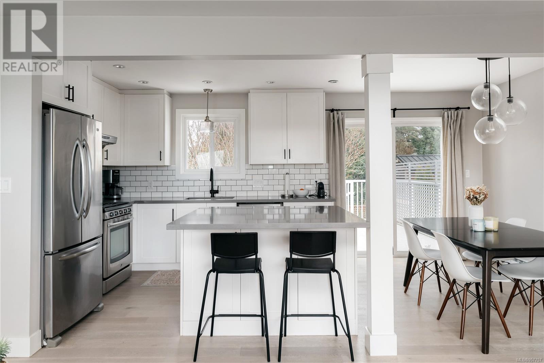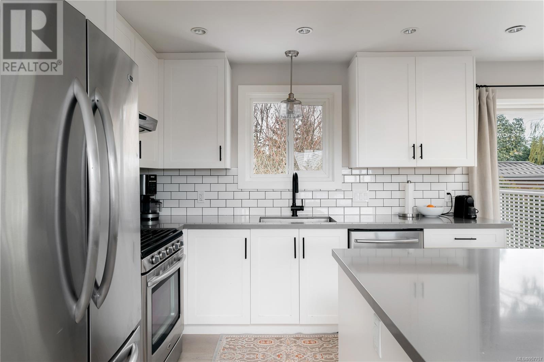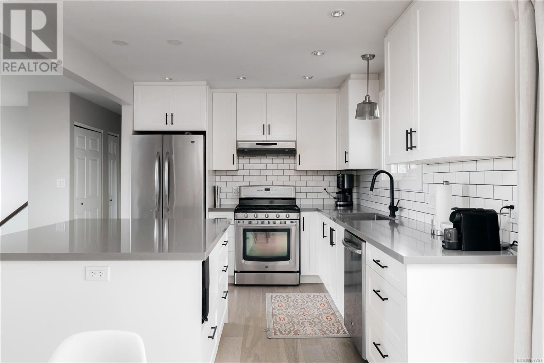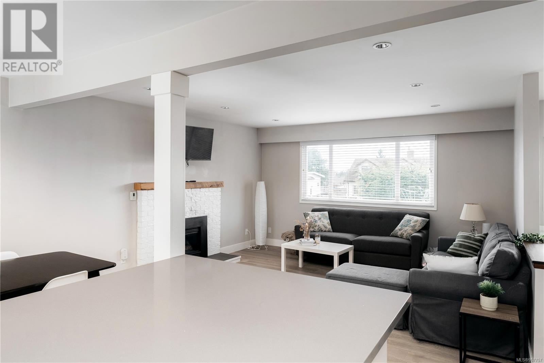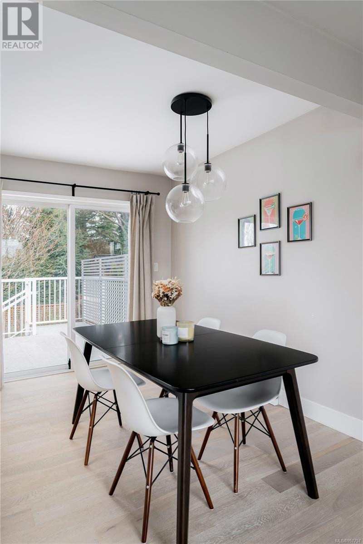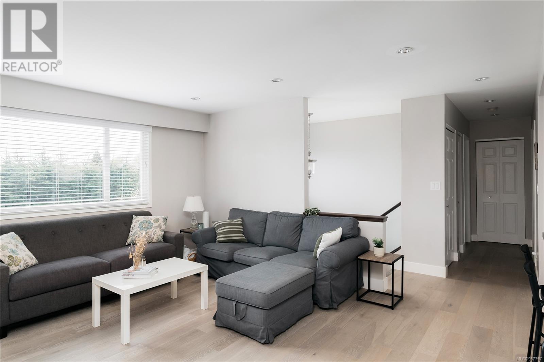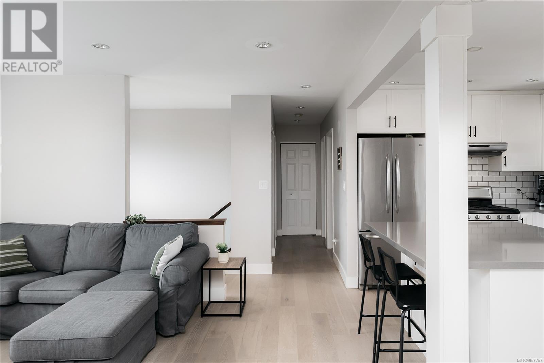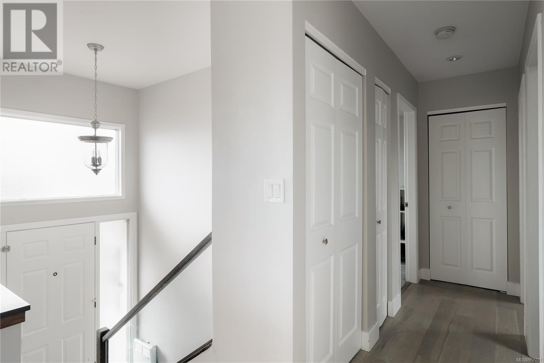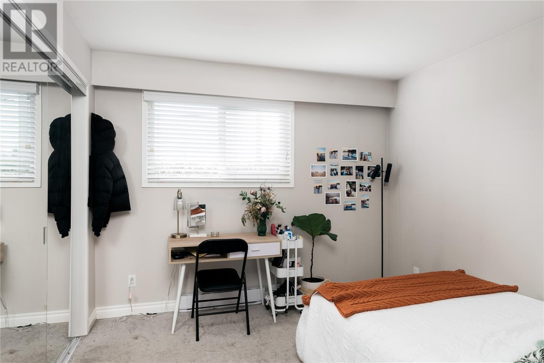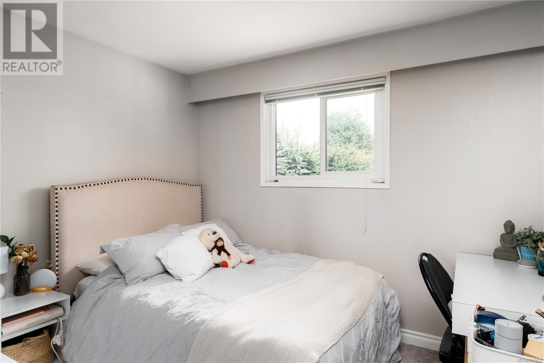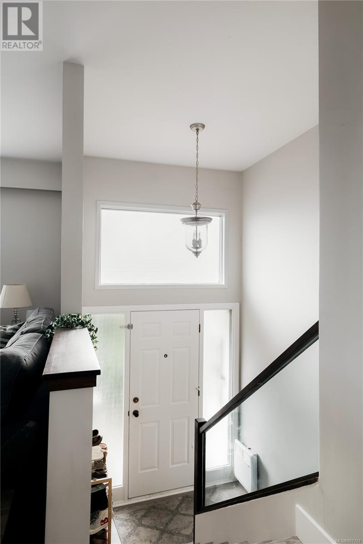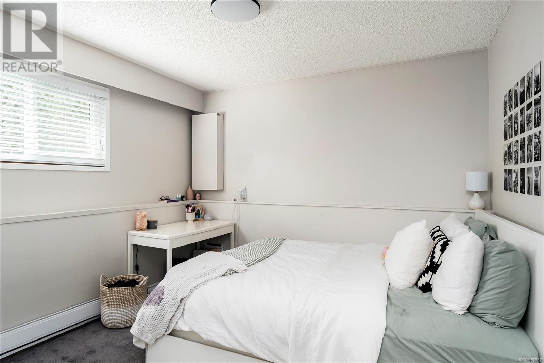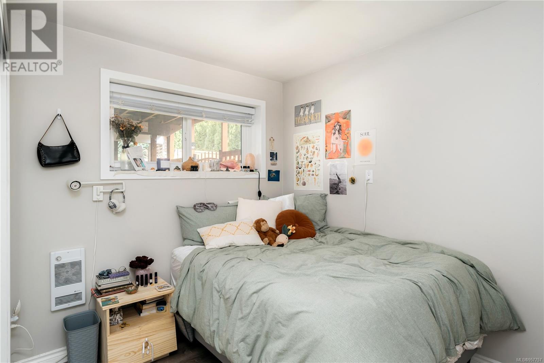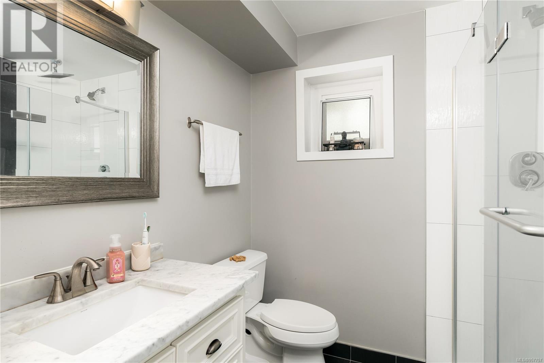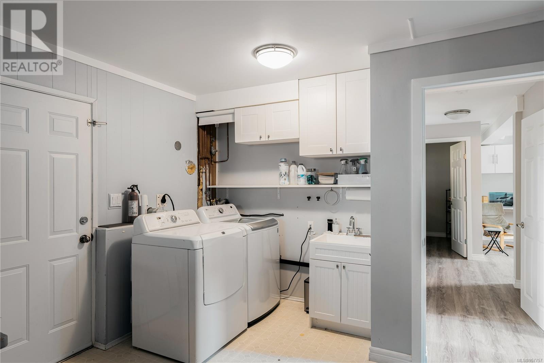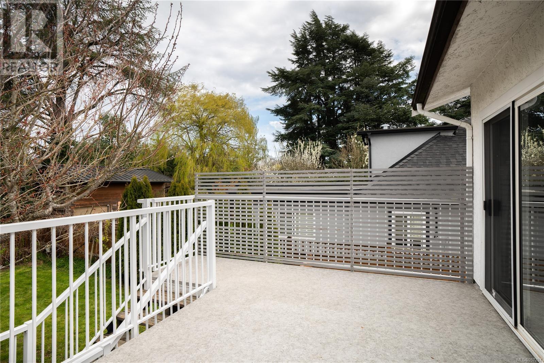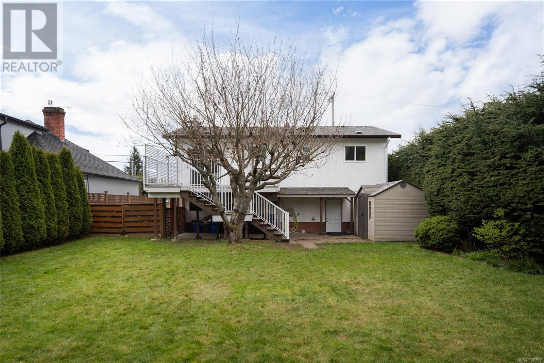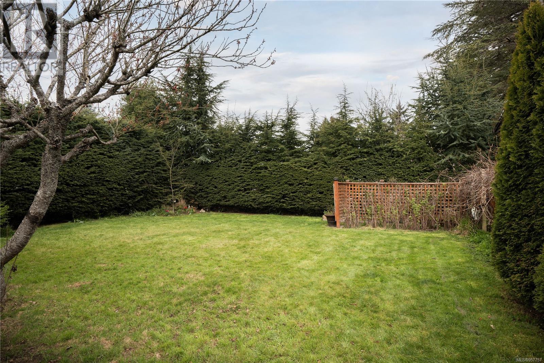226 Cadillac Ave Saanich, British Columbia V8Z 1T8
$1,049,000
226 Cadillac Ave is a 4-bedroom, 2-bathroom, two-story home located in a central area of Victoria.The current owner has thoughtfully and professionally upgraded the property. The upgrades in the house include a new kitchen with custom cabinetry, large quartz island, stainless steel appliances including a gas range, hardwood flooring, lighting fixtures, fireplace hearth and mantle, and renovated bathrooms. Perimeter drains, deck and railings, and roof have also been done recently.The property boasts a private setting with 15-foot hedges on three sides, creating a secluded oasis. The 45'x45' flat grass backyard, accessible from the second-story deck, features vegetable gardens with automatic watering, grape vines, raspberry bushes, and a beautiful cherry tree.The house is conveniently located within a 10-minute walk to Uptown Mall, Whole Foods, with a playground just steps down the road. This home is perfect for someone seeking value, comfort, location and convenience! (id:29647)
Property Details
| MLS® Number | 957757 |
| Property Type | Single Family |
| Neigbourhood | Tillicum |
| Features | Rectangular |
| Parking Space Total | 3 |
| Plan | Vip24897 |
| Structure | Greenhouse, Shed |
Building
| Bathroom Total | 2 |
| Bedrooms Total | 4 |
| Architectural Style | Westcoast |
| Constructed Date | 1972 |
| Cooling Type | None |
| Fireplace Present | Yes |
| Fireplace Total | 2 |
| Heating Fuel | Electric, Natural Gas |
| Heating Type | Baseboard Heaters |
| Size Interior | 1688 Sqft |
| Total Finished Area | 1688 Sqft |
| Type | House |
Parking
| Stall |
Land
| Acreage | No |
| Size Irregular | 5650 |
| Size Total | 5650 Sqft |
| Size Total Text | 5650 Sqft |
| Zoning Description | Rs6 |
| Zoning Type | Residential |
Rooms
| Level | Type | Length | Width | Dimensions |
|---|---|---|---|---|
| Lower Level | Bathroom | 3-Piece | ||
| Lower Level | Laundry Room | 13' x 12' | ||
| Lower Level | Family Room | 14' x 12' | ||
| Lower Level | Bedroom | 11' x 10' | ||
| Lower Level | Bedroom | 8' x 10' | ||
| Main Level | Bedroom | 11' x 9' | ||
| Main Level | Bathroom | 4-Piece | ||
| Main Level | Primary Bedroom | 11' x 11' | ||
| Main Level | Kitchen | 11' x 9' | ||
| Main Level | Dining Room | 8' x 9' | ||
| Main Level | Living Room | 15' x 14' |
https://www.realtor.ca/real-estate/26708612/226-cadillac-ave-saanich-tillicum

101-960 Yates St
Victoria, British Columbia V8V 3M3
(778) 265-5552
Interested?
Contact us for more information


