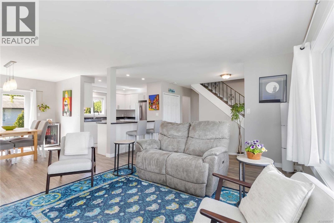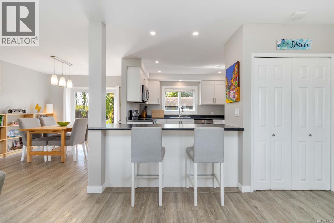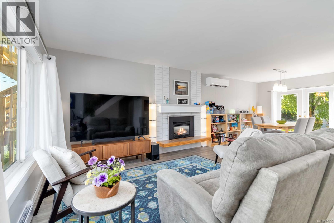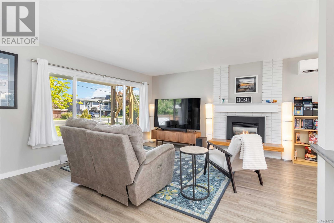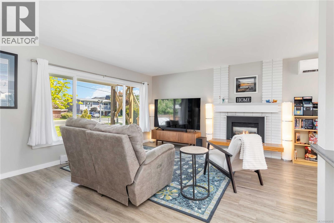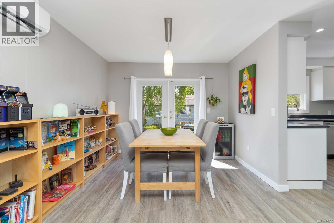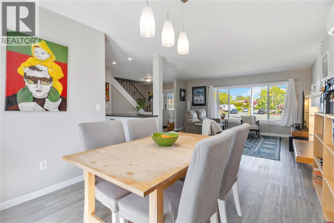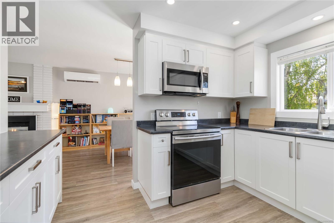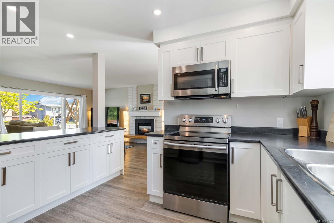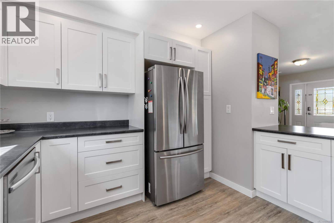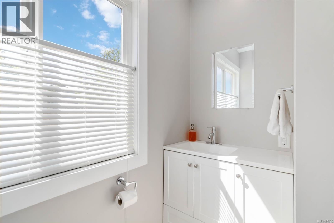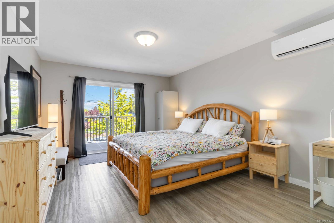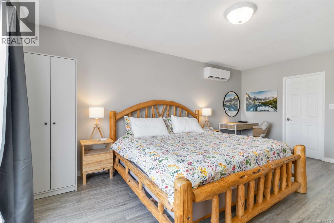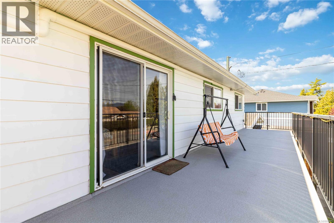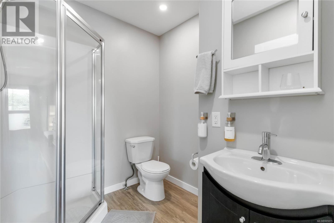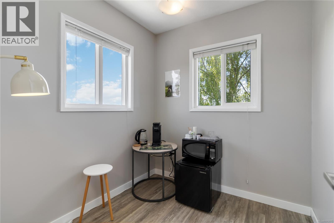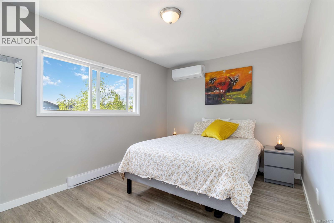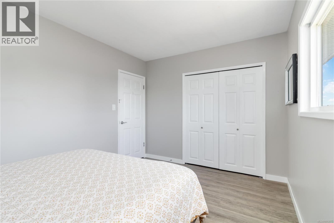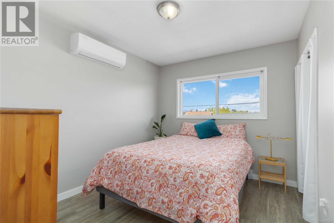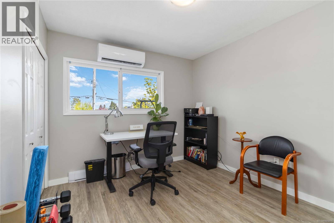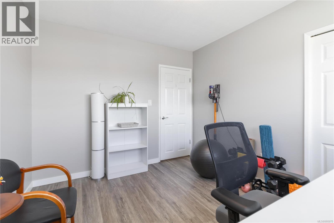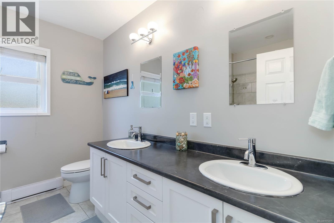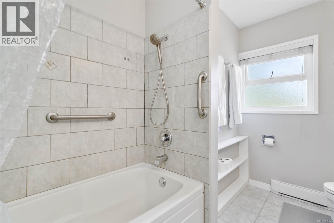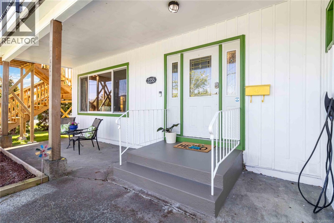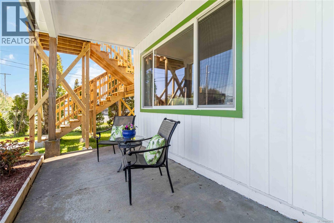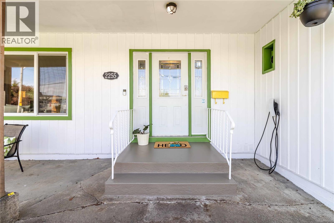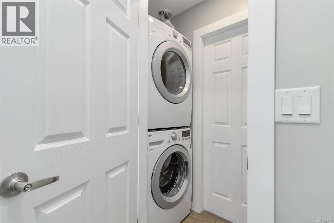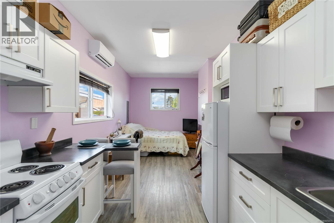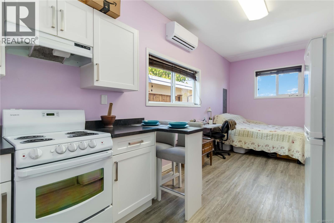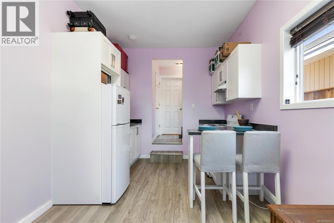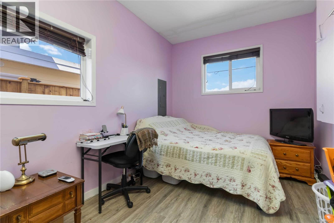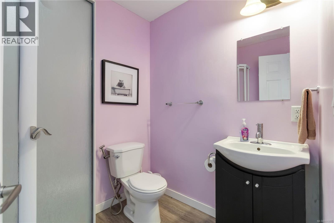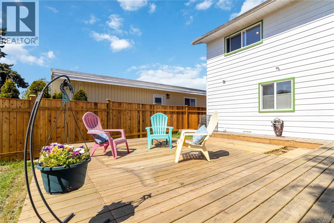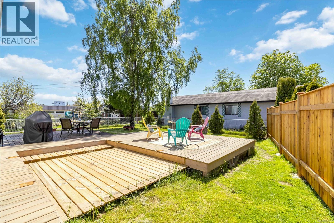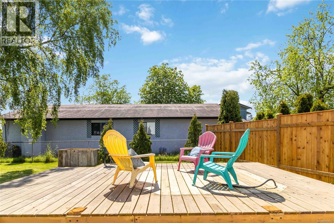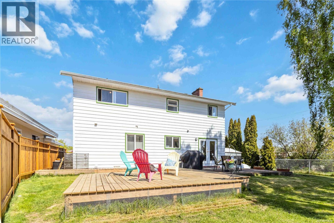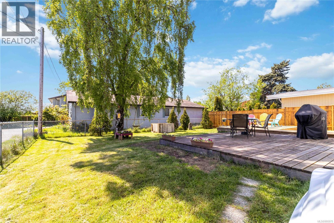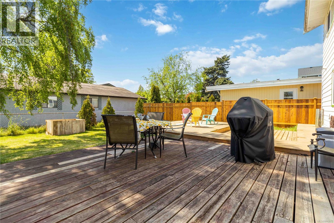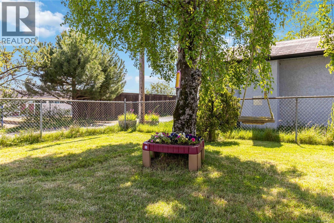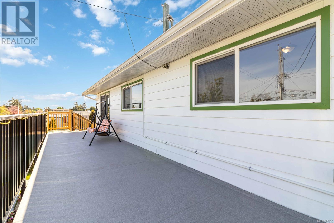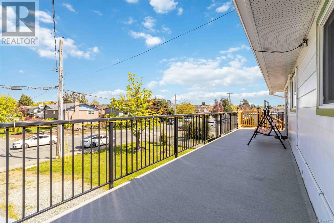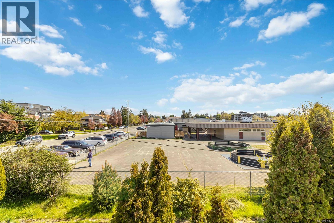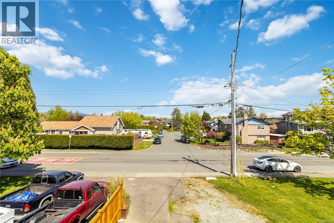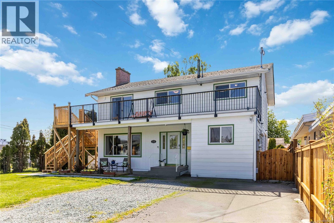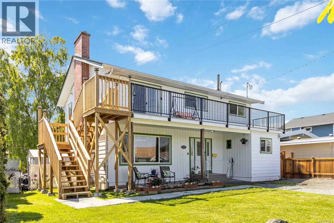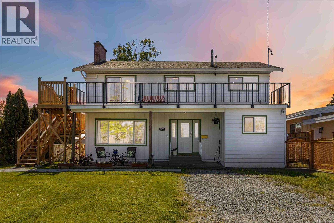2255 Henry Ave Sidney, British Columbia V8L 2A8
$1,129,000
Family-Friendly Living in the Heart of Sidney! Ideally situated beside Sidney Elementary and walking distance to Beacon Avenue, Thrifty Foods, restaurants & shops. This beautifully updated 4BD, 4BTH home, complete with a studio in-law suite is the one you've been waiting for. The main floor welcomes you with a bright, open-concept living, dining, & kitchen space, thoughtfully designed for modern family living & effortless entertaining. Upstairs, 4 spacious bedrooms provide plenty of room for everyone. The primary suite is a true retreat, featuring a tastefully renovated ensuite with direct access to a balcony, perfect for your morning coffee or evening unwind. The studio in-law suite creates a serene oasis for guests or a private, flexible space for growing families. Outside, the sun-drenched south-facing backyard invites you to relax or entertain. Experience the best of Sidney—coastal charm, walkable amenities, & a home you’ll be proud to call your own. (id:29647)
Property Details
| MLS® Number | 995875 |
| Property Type | Single Family |
| Neigbourhood | Sidney North-East |
| Features | Level Lot, Rectangular |
| Parking Space Total | 2 |
| Plan | Vip73422 |
Building
| Bathroom Total | 4 |
| Bedrooms Total | 4 |
| Constructed Date | 1967 |
| Cooling Type | Wall Unit |
| Fireplace Present | Yes |
| Fireplace Total | 1 |
| Heating Fuel | Electric, Natural Gas |
| Heating Type | Baseboard Heaters, Heat Pump |
| Size Interior | 1944 Sqft |
| Total Finished Area | 1944 Sqft |
| Type | House |
Land
| Acreage | No |
| Size Irregular | 6648 |
| Size Total | 6648 Sqft |
| Size Total Text | 6648 Sqft |
| Zoning Description | R1 |
| Zoning Type | Residential |
Rooms
| Level | Type | Length | Width | Dimensions |
|---|---|---|---|---|
| Second Level | Bedroom | 10 ft | 14 ft | 10 ft x 14 ft |
| Second Level | Bathroom | 10' x 8' | ||
| Second Level | Ensuite | 8' x 7' | ||
| Second Level | Bedroom | 12' x 9' | ||
| Second Level | Bedroom | 12' x 10' | ||
| Second Level | Primary Bedroom | 18' x 12' | ||
| Main Level | Bathroom | 6' x 7' | ||
| Main Level | Bathroom | 6' x 7' | ||
| Main Level | Kitchen | 7' x 9' | ||
| Main Level | Laundry Room | 7' x 3' | ||
| Main Level | Kitchen | 10' x 11' | ||
| Main Level | Dining Room | 7' x 10' | ||
| Main Level | Entrance | 13' x 10' | ||
| Main Level | Living Room | 18' x 16' |
https://www.realtor.ca/real-estate/28234281/2255-henry-ave-sidney-sidney-north-east

110 - 4460 Chatterton Way
Victoria, British Columbia V8X 5J2
(250) 477-5353
(800) 461-5353
(250) 477-3328
www.rlpvictoria.com/
Interested?
Contact us for more information


