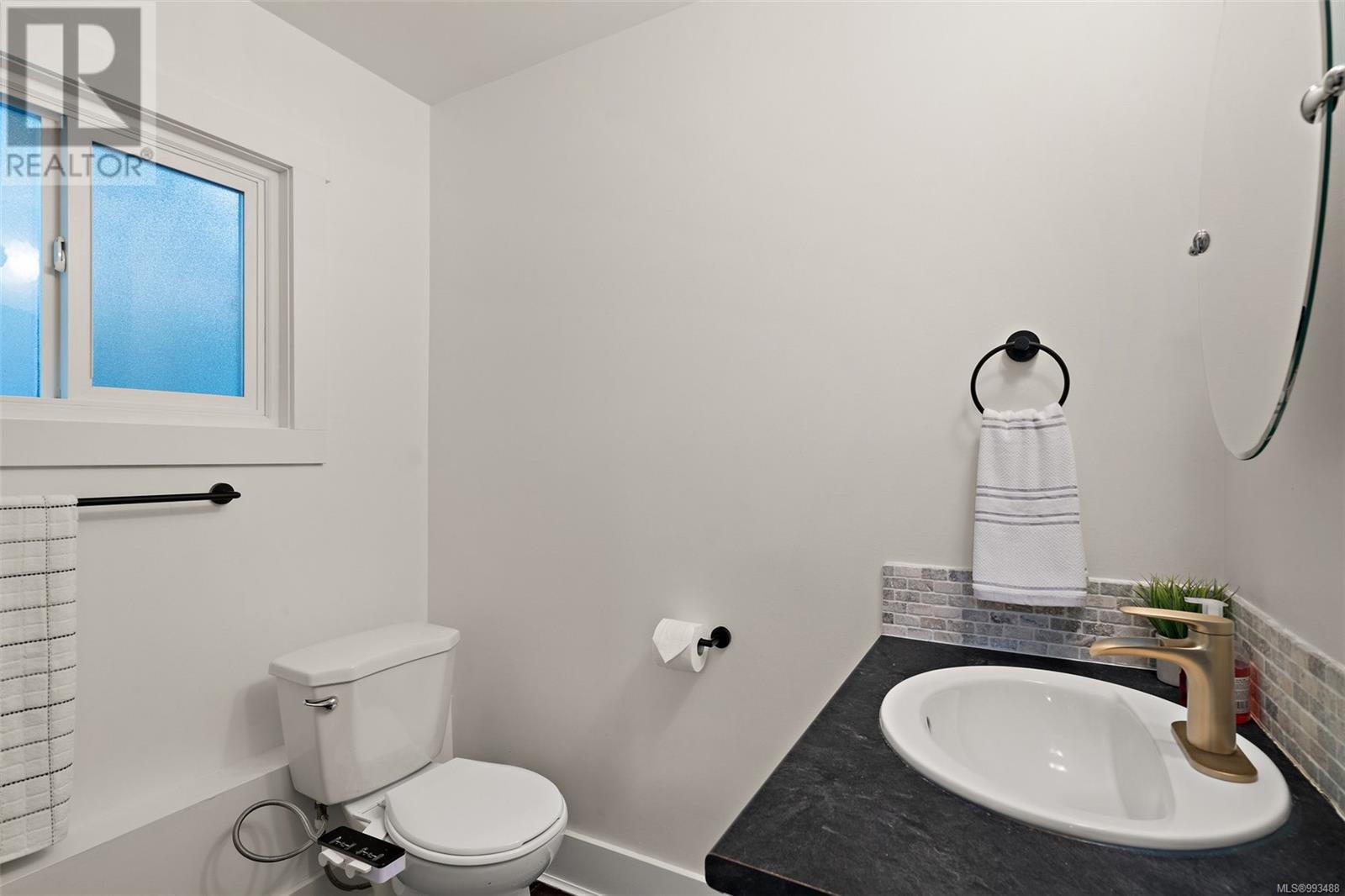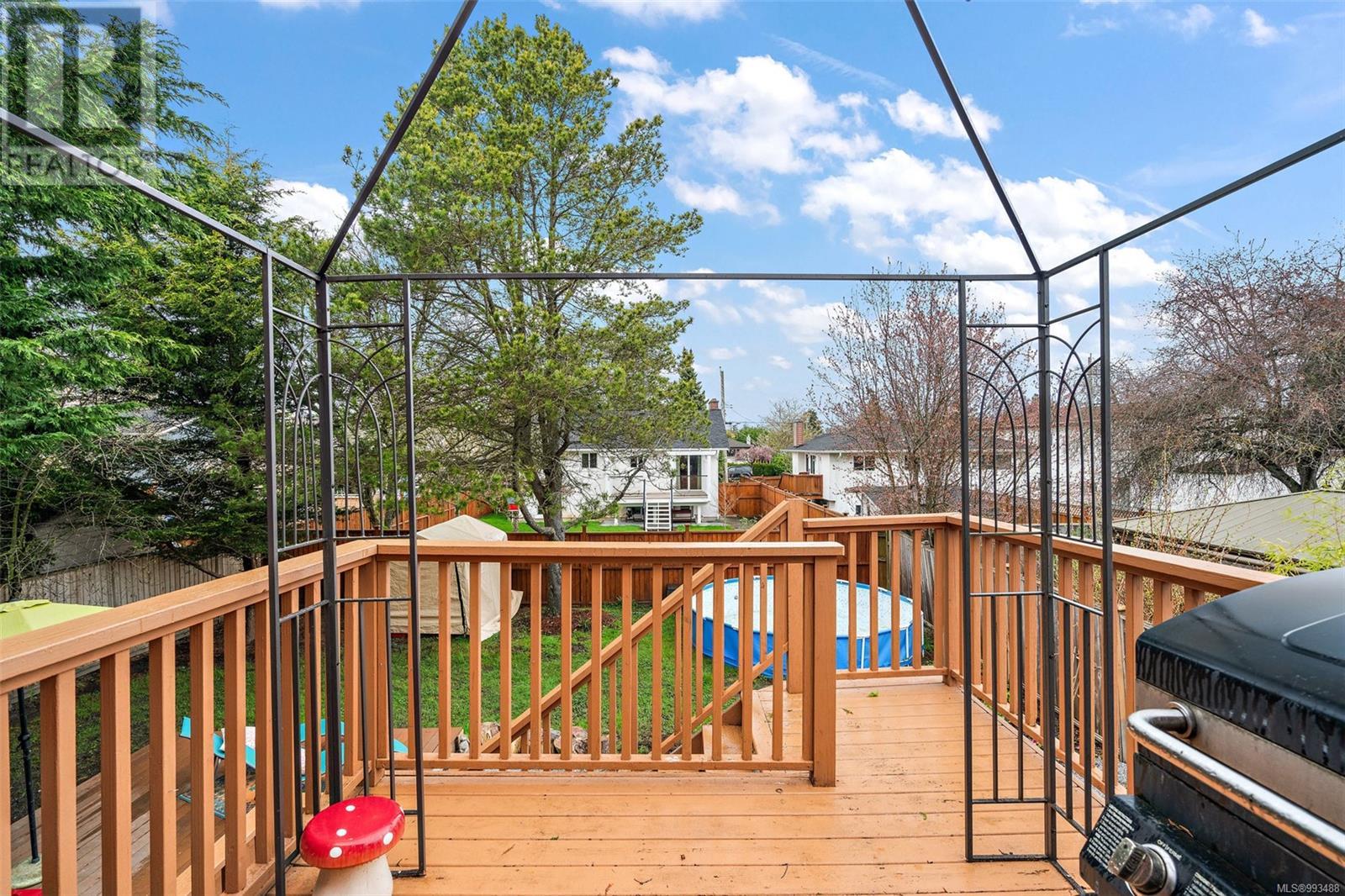2250 Malaview Ave Sidney, British Columbia V8L 2E7
$1,050,000
Open House Sat April 5 1-3 Welcome to this perfect two-family home! The lower suite is ideal for extended family living or as a potential mortgage helper. The home is currently being used as a single-family residence. Numerous updates have been made, including 200 amp wiring, an upgraded kitchen and bathroom, vinyl windows, and R40 insulation. The main level features a spacious living room and dining room with large south-facing windows, allowing plenty of natural light. The primary bedroom includes French doors that lead to a lovely deck. The lower level is bright and has its own separate entry, offering privacy and convenience. Additionally, optional laundry hookups are in place near the lower bedroom (which is part of the upstairs living area). Lots of storage in the partial garage. Enjoy ample space for playtime in the backyard, and just down the street is Melissa Park, complete with playground equipment! This sought-after neighborhood is surrounded by beaches, parks, and all levels of schools, all within walking distance. Bus routes close by. Call Willy for your private showing or for more information 250 886 0612 (id:29647)
Open House
This property has open houses!
1:00 pm
Ends at:3:00 pm
Fabulous 2 family or one family home. Well located!
Property Details
| MLS® Number | 993488 |
| Property Type | Single Family |
| Neigbourhood | Sidney North-East |
| Features | Rectangular |
| Parking Space Total | 2 |
| Plan | Vip1197e |
Building
| Bathroom Total | 2 |
| Bedrooms Total | 5 |
| Architectural Style | Contemporary |
| Constructed Date | 1973 |
| Cooling Type | None |
| Fireplace Present | Yes |
| Fireplace Total | 1 |
| Heating Fuel | Electric |
| Heating Type | Baseboard Heaters |
| Size Interior | 2103 Sqft |
| Total Finished Area | 1992 Sqft |
| Type | House |
Land
| Acreage | No |
| Size Irregular | 5663 |
| Size Total | 5663 Sqft |
| Size Total Text | 5663 Sqft |
| Zoning Type | Residential |
Rooms
| Level | Type | Length | Width | Dimensions |
|---|---|---|---|---|
| Lower Level | Storage | 12 ft | 7 ft | 12 ft x 7 ft |
| Lower Level | Laundry Room | 11 ft | 9 ft | 11 ft x 9 ft |
| Lower Level | Bathroom | 4-Piece | ||
| Lower Level | Bedroom | 9 ft | 11 ft | 9 ft x 11 ft |
| Lower Level | Bedroom | 13 ft | 12 ft | 13 ft x 12 ft |
| Lower Level | Living Room | 9 ft | 12 ft | 9 ft x 12 ft |
| Lower Level | Kitchen | 15 ft | 12 ft | 15 ft x 12 ft |
| Main Level | Bedroom | 11' x 11' | ||
| Main Level | Bathroom | 4-Piece | ||
| Main Level | Bedroom | 11 ft | 11 ft | 11 ft x 11 ft |
| Main Level | Bedroom | 12 ft | 12 ft | 12 ft x 12 ft |
| Main Level | Kitchen | 9 ft | 12 ft | 9 ft x 12 ft |
| Main Level | Dining Room | 9 ft | 9 ft | 9 ft x 9 ft |
| Main Level | Living Room | 18' x 15' | ||
| Main Level | Entrance | 7 ft | 4 ft | 7 ft x 4 ft |
https://www.realtor.ca/real-estate/28112786/2250-malaview-ave-sidney-sidney-north-east

3194 Douglas St
Victoria, British Columbia V8Z 3K6
(250) 383-1500
(250) 383-1533
Interested?
Contact us for more information






































