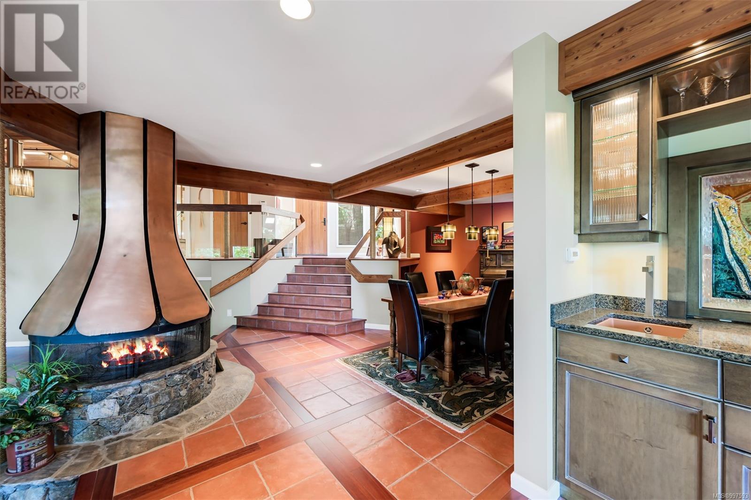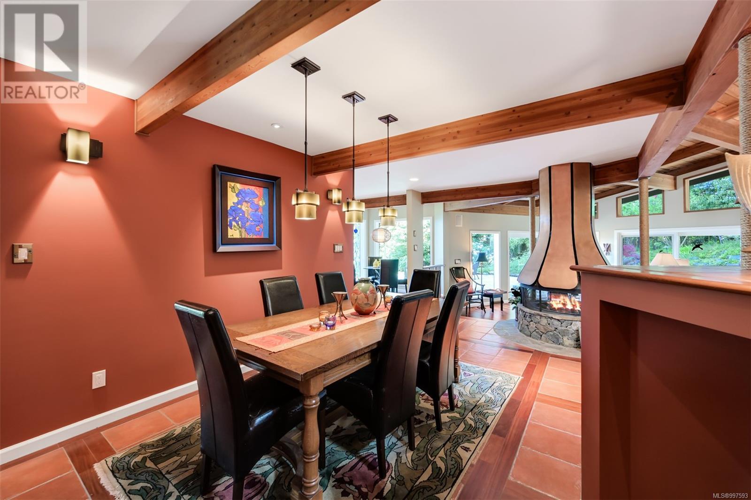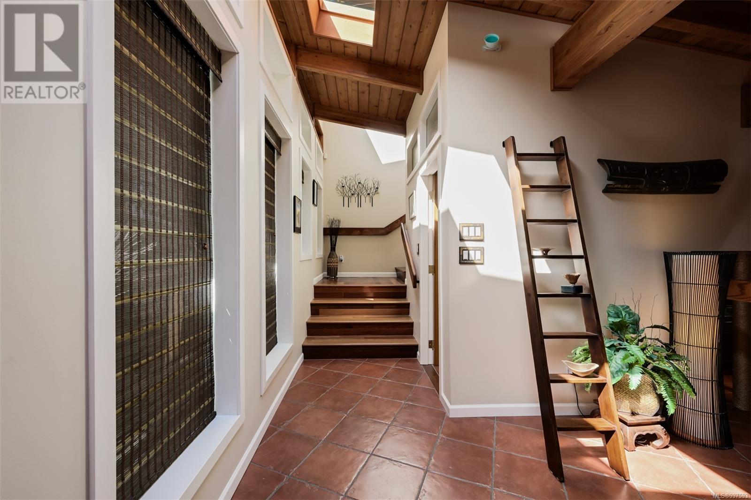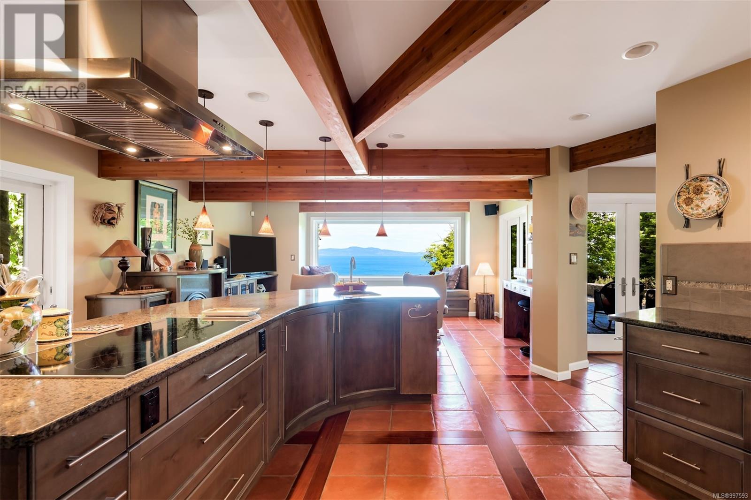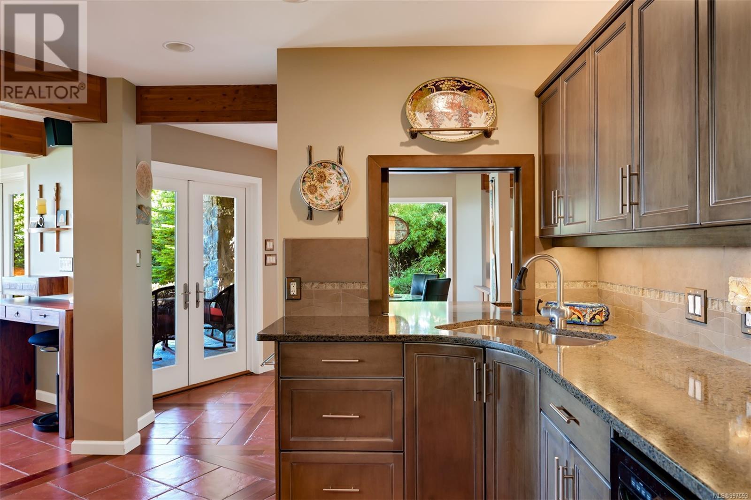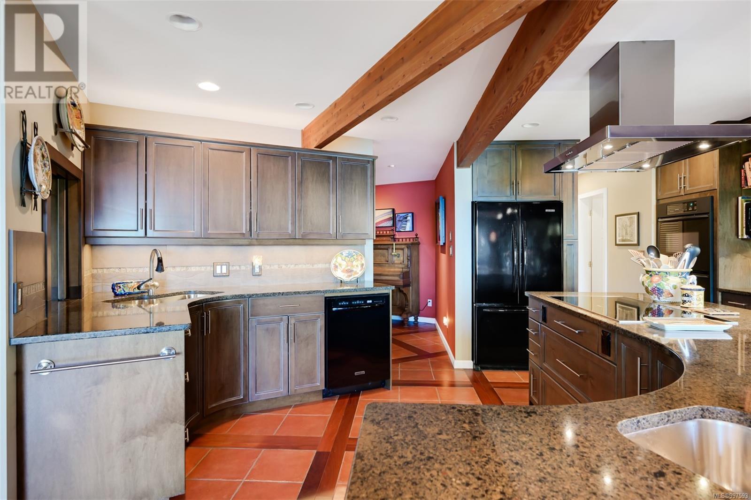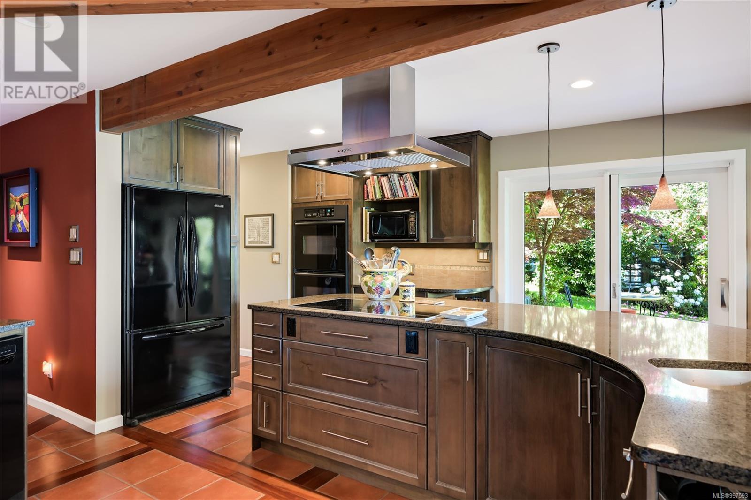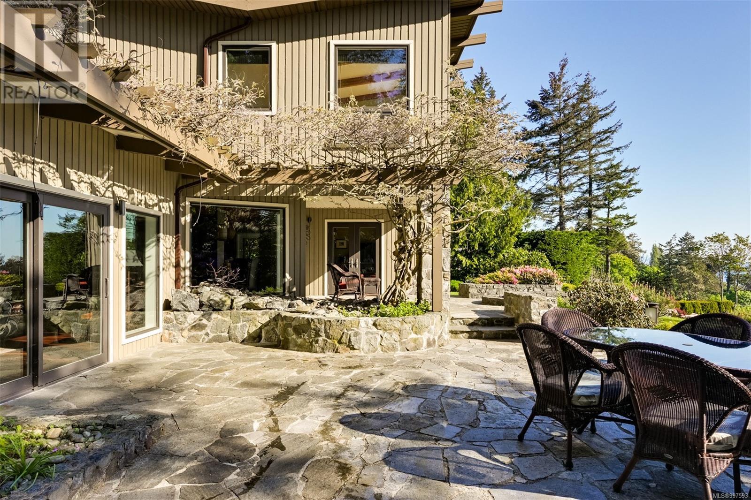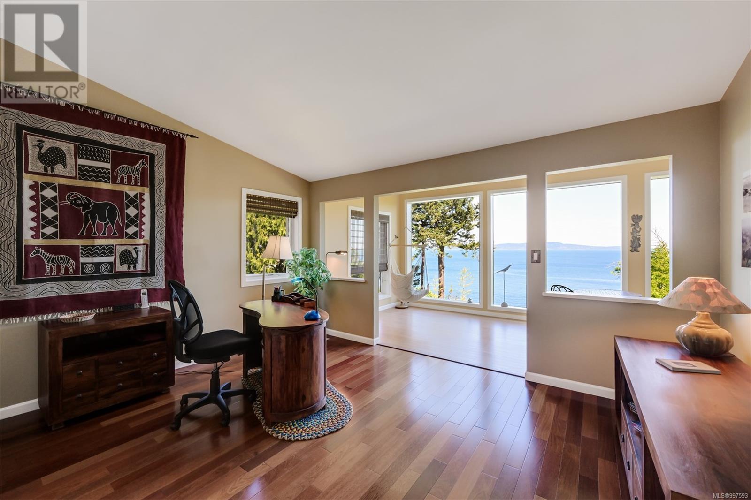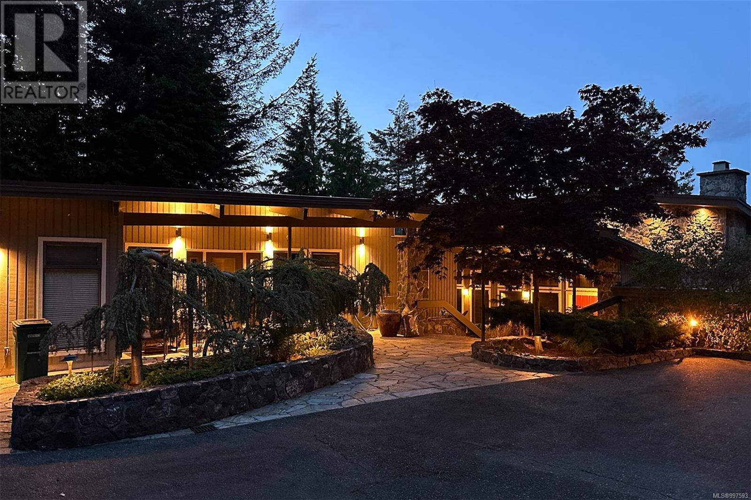2248 Arbutus Rd Saanich, British Columbia V8N 1V3
$4,700,000
This gorgeous, fully renovated (2007) waterfront home must be seen to truly experience the craftmanship and elegance, peaceful surroundings, and unobstructed water views from every room! Situated on a rare 1+ acre lot, this West Coast style home overlooking Haro Strait and Mt Baker is unique in so many ways! 350ft driveway arriving at the private and peaceful retreat w. staircase (easement) to the beach. Eye-catching circular fireplace w. copper hood, gleaming Jatoba wood floors, cedar beams and vaulted ceilings. Open floorplan with rooms seamlessly flowing into each other and onto surrounding flagstone patios and pathways. Custom kitchen with curved island overlooking the family room, inviting window seat and picture window. 3 generous bedrooms with 3 full ensuites upstairs, plus a sunroom. Additional fully self-contained caretaker/guest cottage. Savour the home's artful design, where nature’s beauty is reflected in strong architecture and rich materials—an experience to cherish! (id:29647)
Property Details
| MLS® Number | 997593 |
| Property Type | Single Family |
| Neigbourhood | Arbutus |
| Features | Private Setting, Irregular Lot Size, Sloping, Other |
| Parking Space Total | 10 |
| Plan | Vip35002 |
| Structure | Workshop |
| View Type | Mountain View, Ocean View |
| Water Front Type | Waterfront On Ocean |
Building
| Bathroom Total | 6 |
| Bedrooms Total | 4 |
| Architectural Style | Contemporary, Westcoast |
| Constructed Date | 1981 |
| Cooling Type | None |
| Fireplace Present | Yes |
| Fireplace Total | 3 |
| Heating Fuel | Electric, Other |
| Heating Type | Baseboard Heaters, Hot Water |
| Size Interior | 4791 Sqft |
| Total Finished Area | 4791 Sqft |
| Type | House |
Land
| Access Type | Road Access |
| Acreage | Yes |
| Size Irregular | 1.16 |
| Size Total | 1.16 Ac |
| Size Total Text | 1.16 Ac |
| Zoning Type | Residential |
Rooms
| Level | Type | Length | Width | Dimensions |
|---|---|---|---|---|
| Second Level | Sunroom | 18 ft | 8 ft | 18 ft x 8 ft |
| Second Level | Ensuite | 3-Piece | ||
| Second Level | Bedroom | 15 ft | 13 ft | 15 ft x 13 ft |
| Second Level | Ensuite | 4-Piece | ||
| Second Level | Bedroom | 13 ft | 12 ft | 13 ft x 12 ft |
| Second Level | Ensuite | 5-Piece | ||
| Second Level | Primary Bedroom | 23 ft | 17 ft | 23 ft x 17 ft |
| Main Level | Hobby Room | 28 ft | 9 ft | 28 ft x 9 ft |
| Main Level | Kitchen | 19 ft | 16 ft | 19 ft x 16 ft |
| Main Level | Laundry Room | 14 ft | 12 ft | 14 ft x 12 ft |
| Main Level | Bathroom | 2-Piece | ||
| Main Level | Family Room | 17 ft | 13 ft | 17 ft x 13 ft |
| Main Level | Dining Nook | 12 ft | 10 ft | 12 ft x 10 ft |
| Main Level | Dining Room | 14 ft | 14 ft | 14 ft x 14 ft |
| Main Level | Bathroom | 2-Piece | ||
| Main Level | Living Room | 21 ft | 20 ft | 21 ft x 20 ft |
| Main Level | Office | 16 ft | 12 ft | 16 ft x 12 ft |
| Main Level | Entrance | 11 ft | 10 ft | 11 ft x 10 ft |
| Other | Laundry Room | 9 ft | 4 ft | 9 ft x 4 ft |
| Other | Bathroom | 4-Piece | ||
| Other | Eating Area | 8 ft | 7 ft | 8 ft x 7 ft |
| Other | Kitchen | 11 ft | 11 ft | 11 ft x 11 ft |
| Other | Bedroom | 22 ft | 11 ft | 22 ft x 11 ft |
| Other | Living Room | 17 ft | 11 ft | 17 ft x 11 ft |
https://www.realtor.ca/real-estate/28300966/2248-arbutus-rd-saanich-arbutus

2558 Sinclair Rd
Victoria, British Columbia V8N 1B8
(250) 477-1100
(250) 477-1150
www.century21queenswood.ca/
Interested?
Contact us for more information











