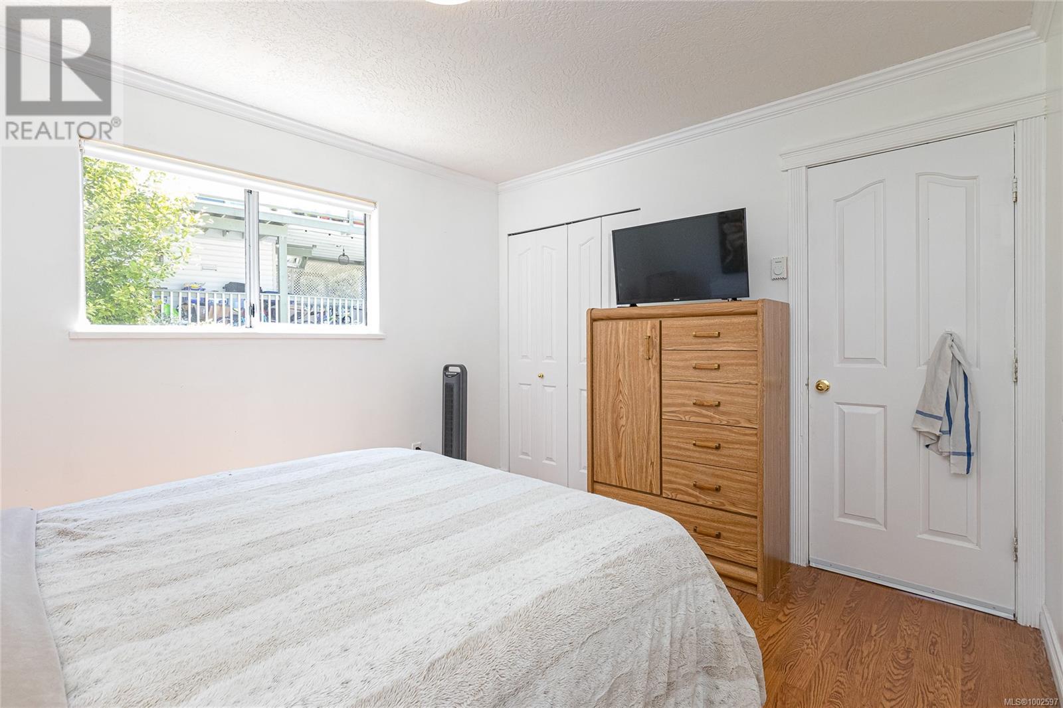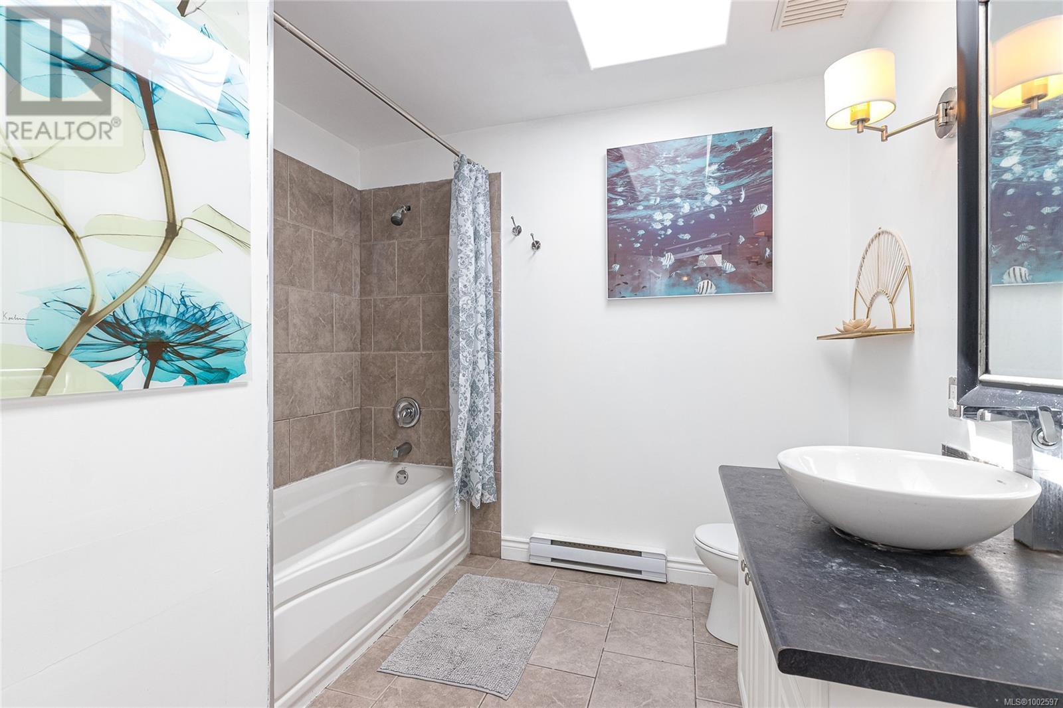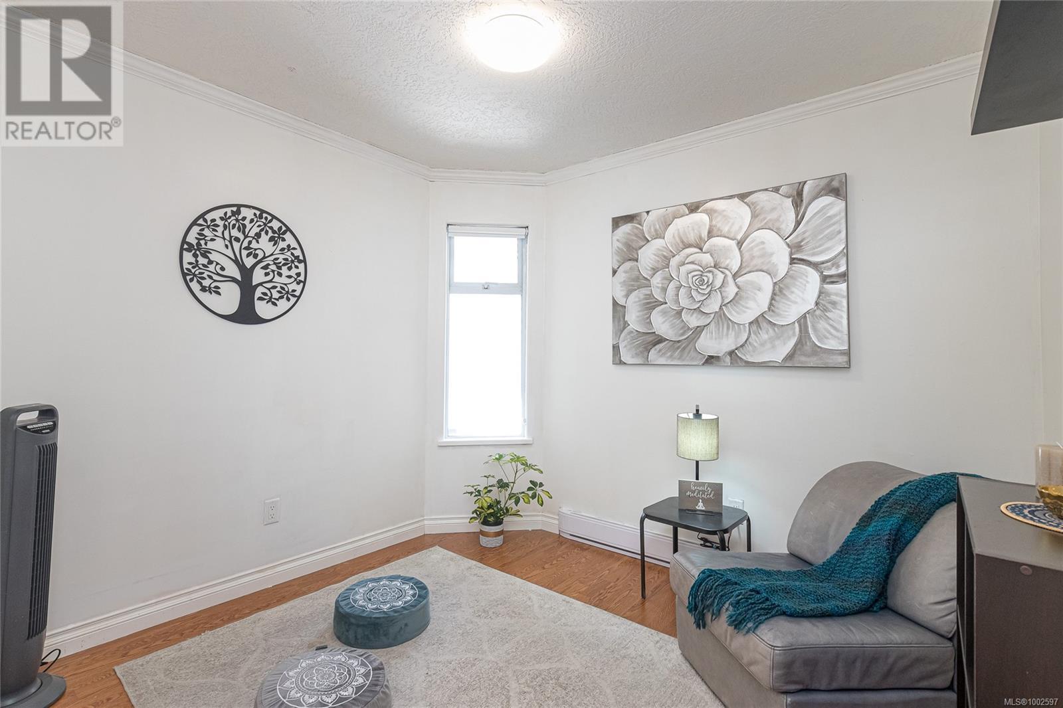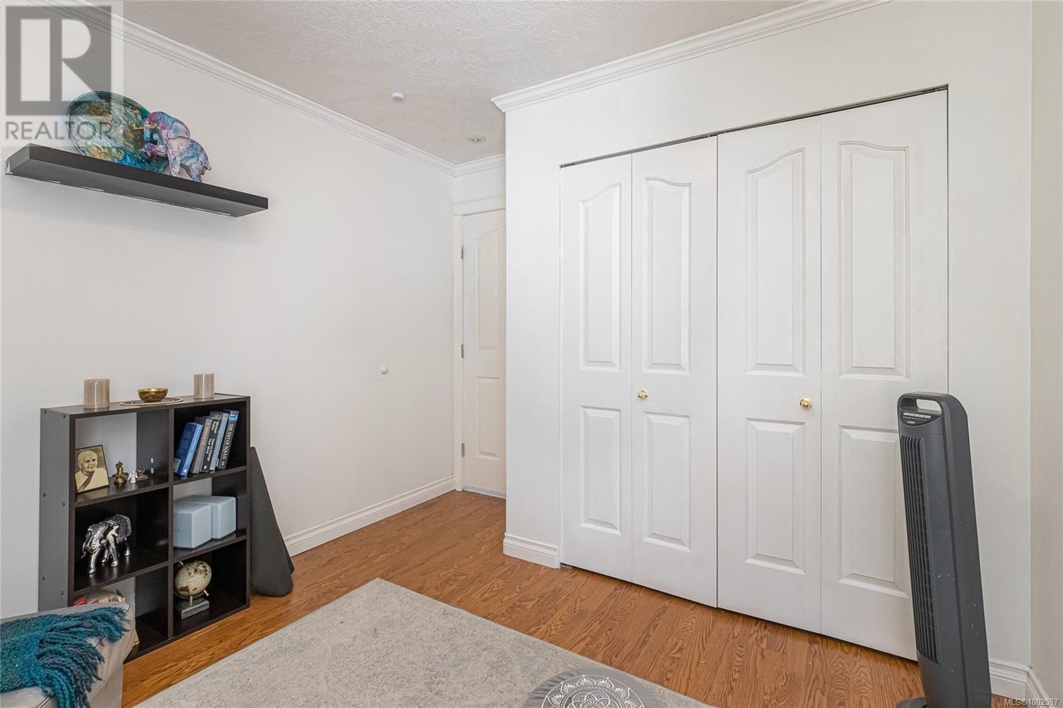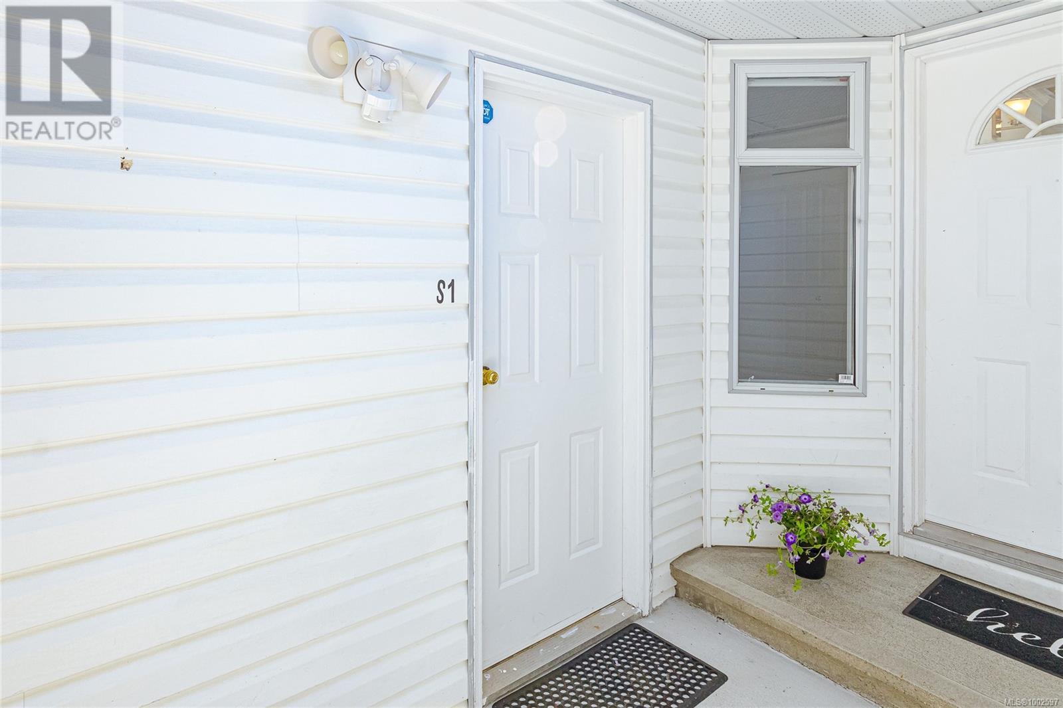2236 Tara Pl Sooke, British Columbia V9Z 0H6
$924,900
NEW PRICE! Updated 3100 sqft family home on a huge quarter-acre fenced lot in one of Sooke's best neighbourhoods! Welcome to 2236 Tara Place - a unique and flexible floor plan awaits your ideas. Currently, the home is set up as four separate areas: The main floor, featuring 3 bedrooms, 2 baths, kitchen, living and dining room, about 1345 sqft., a self-contained 366 sq ft studio suite in the former garage, a 1050 sqft, 2 bedroom suite in the lower level, and a separate studio of about 208 sq ft (bedroom and bath) also on the lower level. Multi-generational family? Boomerang kids (they keep coming back)? Lots of room for everyone. Or, live in the main and rent out the others as vacation rentals, or convert to full-time rentals. Tara Place is a quiet street located just a short stroll from schools, shops, restaurants, transit, parks, and more! New concrete driveway for lots of parking, fully fenced yard, gorgeous sun-drenched deck, mature trees and shrubs. Don't miss this one! (id:29647)
Property Details
| MLS® Number | 1002597 |
| Property Type | Single Family |
| Neigbourhood | Broomhill |
| Features | Central Location, Level Lot, Southern Exposure, Partially Cleared, Other |
| Parking Space Total | 5 |
| Plan | Vip47436 |
| Structure | Patio(s) |
| View Type | Mountain View |
Building
| Bathroom Total | 5 |
| Bedrooms Total | 6 |
| Constructed Date | 1991 |
| Cooling Type | None |
| Fireplace Present | Yes |
| Fireplace Total | 1 |
| Heating Fuel | Natural Gas |
| Heating Type | Baseboard Heaters |
| Size Interior | 3122 Sqft |
| Total Finished Area | 3102 Sqft |
| Type | House |
Land
| Acreage | No |
| Size Irregular | 10454 |
| Size Total | 10454 Sqft |
| Size Total Text | 10454 Sqft |
| Zoning Type | Residential |
Rooms
| Level | Type | Length | Width | Dimensions |
|---|---|---|---|---|
| Lower Level | Studio | 12 ft | 11 ft | 12 ft x 11 ft |
| Lower Level | Bathroom | 4-Piece | ||
| Lower Level | Primary Bedroom | 11 ft | 13 ft | 11 ft x 13 ft |
| Lower Level | Bedroom | 10 ft | 11 ft | 10 ft x 11 ft |
| Lower Level | Bathroom | 3-Piece | ||
| Lower Level | Kitchen | 8 ft | 15 ft | 8 ft x 15 ft |
| Lower Level | Dining Room | 11 ft | 15 ft | 11 ft x 15 ft |
| Lower Level | Living Room | 17 ft | 11 ft | 17 ft x 11 ft |
| Lower Level | Patio | 18 ft | 8 ft | 18 ft x 8 ft |
| Main Level | Entrance | 5 ft | 9 ft | 5 ft x 9 ft |
| Main Level | Living Room | 12 ft | 13 ft | 12 ft x 13 ft |
| Main Level | Dining Room | 9 ft | 13 ft | 9 ft x 13 ft |
| Main Level | Kitchen | 15 ft | 12 ft | 15 ft x 12 ft |
| Main Level | Bathroom | 4-Piece | ||
| Main Level | Ensuite | 3-Piece | ||
| Main Level | Balcony | 13 ft | 11 ft | 13 ft x 11 ft |
| Main Level | Primary Bedroom | 11 ft | 14 ft | 11 ft x 14 ft |
| Main Level | Bedroom | 10 ft | 10 ft | 10 ft x 10 ft |
| Main Level | Bedroom | 10 ft | 12 ft | 10 ft x 12 ft |
| Main Level | Bathroom | 3-Piece | ||
| Main Level | Bedroom | 10 ft | 10 ft | 10 ft x 10 ft |
| Main Level | Kitchen | 5 ft | 7 ft | 5 ft x 7 ft |
| Main Level | Living Room | 8 ft | 10 ft | 8 ft x 10 ft |
https://www.realtor.ca/real-estate/28430730/2236-tara-pl-sooke-broomhill

6739 West Coast Rd, P.o. Box 369
Sooke, British Columbia V9Z 1G1
(250) 642-6361
(250) 642-3012
www.rlpvictoria.com/
Interested?
Contact us for more information





















