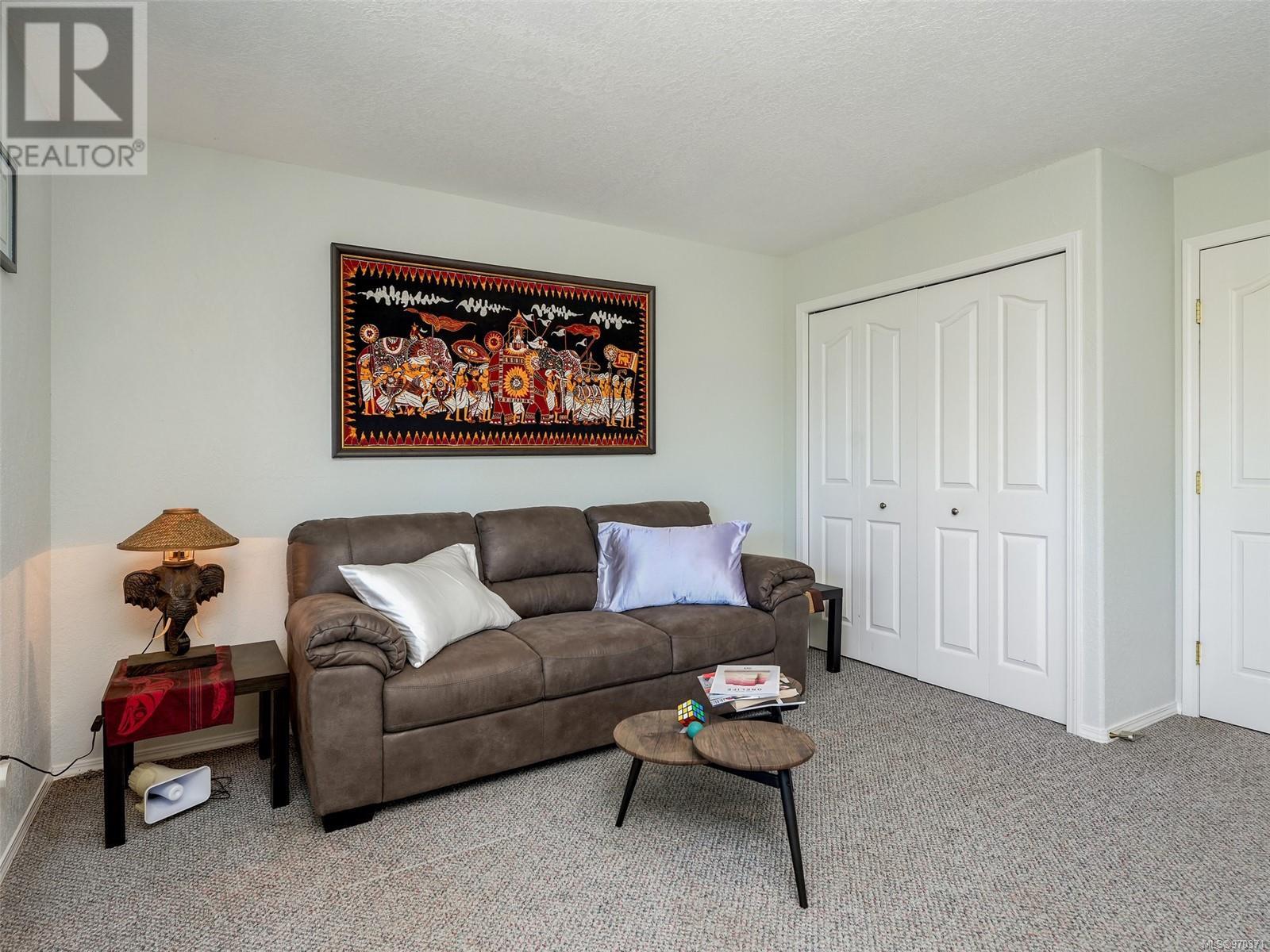2235 Carpenter Rd Sooke, British Columbia V9Z 0R1
$1,029,900
West Coast Dream. Ocean view acreage w/horse & mini farm options awaits new ownership! Rarely does an affordable acreage like this come available offering potential suite space, barn/stable & South-Western exposure w/sweeping ocean & mountain views. Gated & paved driveway providing loads a parking space including dbl garage. Custom 1996, 2 level home incl 4BR+den/3 BA, huge family room & 2500+sf. of comfortable living. Spacious living room features vaulted ceiling & specular vistas. In-line formal dining perfect for entertaining. Bright kitchen w/ new S/S appliances & sliders to new deck w/black aluminum railings. Loads of improvements including roof, paint & flooring. Charming 2.48 acre property is partially fenced w/ natural & established greenery. Double garage or barn is perfect for the at-home-hobby/car enthusiasts. Open floor plan could be easily suited for the large & extended family purchase. Close to beaches and 5 minutes to Sooke center. Forget subdivision living, this is IT! (id:29647)
Property Details
| MLS® Number | 970371 |
| Property Type | Single Family |
| Neigbourhood | Kemp Lake |
| Features | Acreage, Private Setting, Southern Exposure, Wooded Area, Rocky, Other, Rectangular |
| Parking Space Total | 6 |
| Plan | Vip59848 |
| Structure | Shed, Workshop, Patio(s), Patio(s) |
| View Type | Mountain View, Ocean View |
Building
| Bathroom Total | 3 |
| Bedrooms Total | 3 |
| Architectural Style | Westcoast |
| Constructed Date | 1996 |
| Cooling Type | None |
| Fireplace Present | Yes |
| Fireplace Total | 1 |
| Heating Fuel | Electric, Propane |
| Heating Type | Baseboard Heaters |
| Size Interior | 3003 Sqft |
| Total Finished Area | 2556 Sqft |
| Type | House |
Land
| Access Type | Road Access |
| Acreage | Yes |
| Size Irregular | 2.48 |
| Size Total | 2.48 Ac |
| Size Total Text | 2.48 Ac |
| Zoning Description | Rr-2 |
| Zoning Type | Unknown |
Rooms
| Level | Type | Length | Width | Dimensions |
|---|---|---|---|---|
| Lower Level | Patio | 13' x 9' | ||
| Lower Level | Patio | 27' x 9' | ||
| Lower Level | Laundry Room | 13' x 12' | ||
| Lower Level | Bathroom | 4-Piece | ||
| Lower Level | Den | 13' x 11' | ||
| Lower Level | Family Room | 13' x 12' | ||
| Lower Level | Family Room | 15' x 14' | ||
| Lower Level | Entrance | 14' x 11' | ||
| Main Level | Balcony | 28' x 10' | ||
| Main Level | Bedroom | 13' x 9' | ||
| Main Level | Bedroom | 9' x 9' | ||
| Main Level | Bathroom | 4-Piece | ||
| Main Level | Ensuite | 4-Piece | ||
| Main Level | Primary Bedroom | 13' x 11' | ||
| Main Level | Kitchen | 16' x 13' | ||
| Main Level | Dining Room | 12' x 11' | ||
| Main Level | Living Room | 15' x 14' |
https://www.realtor.ca/real-estate/27166053/2235-carpenter-rd-sooke-kemp-lake

6739 West Coast Rd, P.o. Box 369
Sooke, British Columbia V9Z 1G1
(250) 642-6361
(250) 642-3012
www.rlpvictoria.com/

6739 West Coast Rd, P.o. Box 369
Sooke, British Columbia V9Z 1G1
(250) 642-6361
(250) 642-3012
www.rlpvictoria.com/

6739 West Coast Rd, P.o. Box 369
Sooke, British Columbia V9Z 1G1
(250) 642-6361
(250) 642-3012
www.rlpvictoria.com/
Interested?
Contact us for more information







































