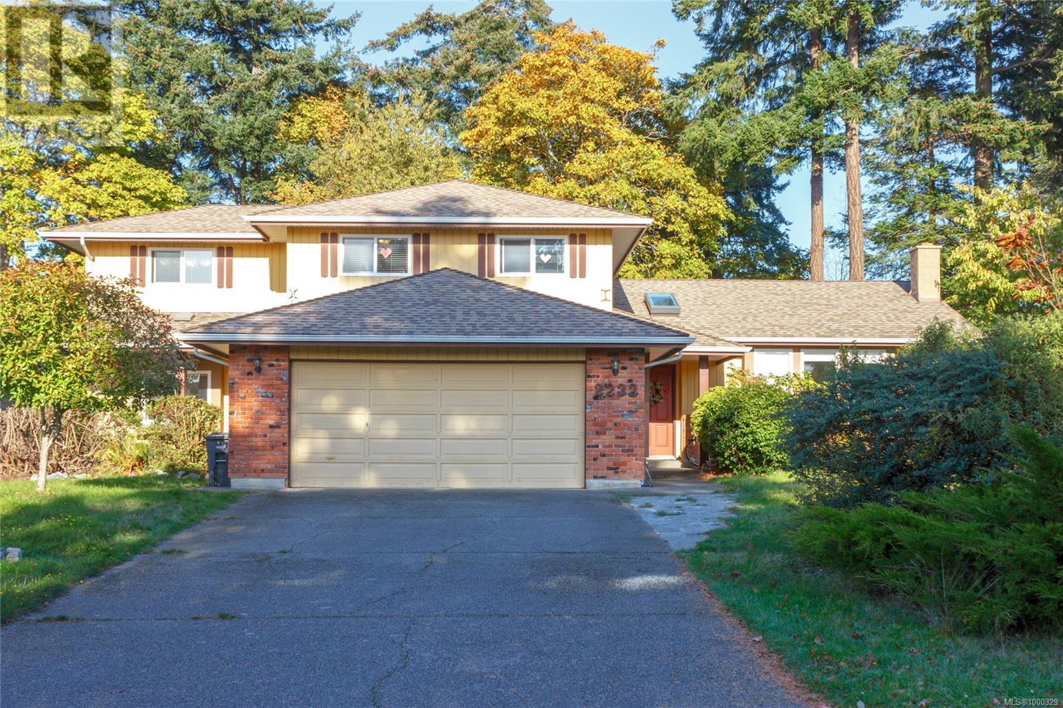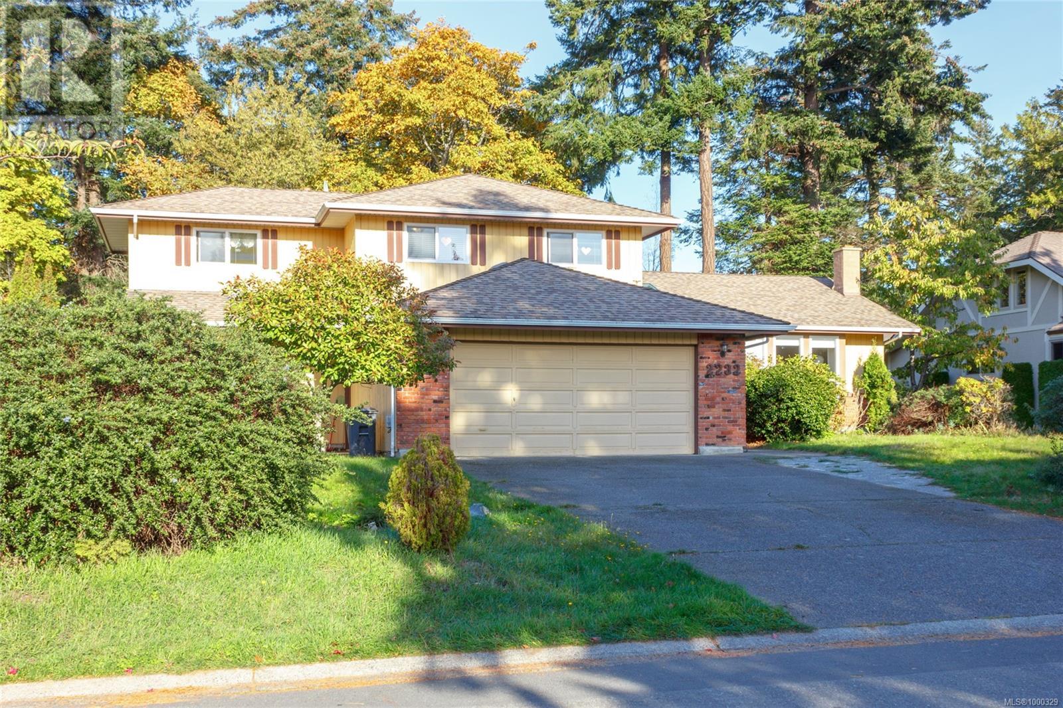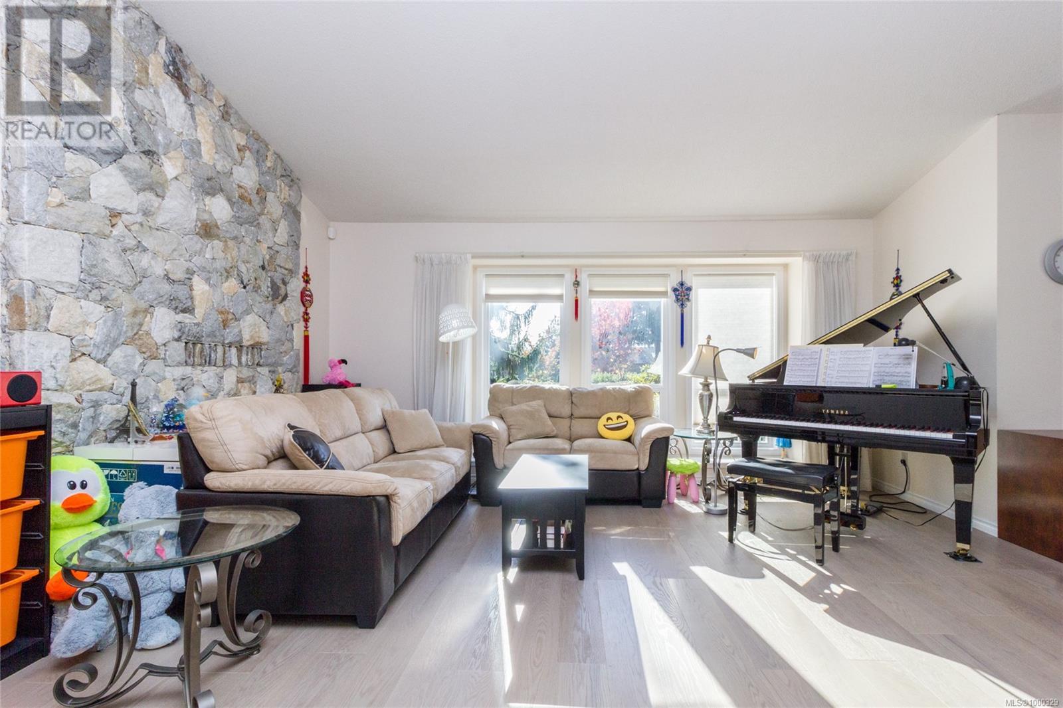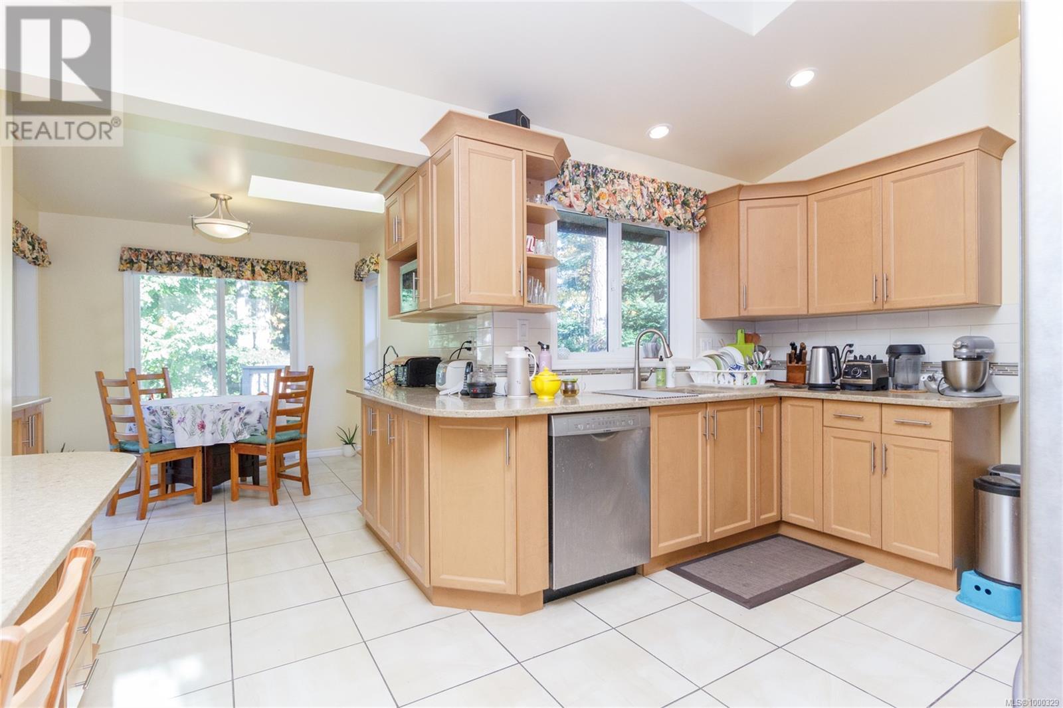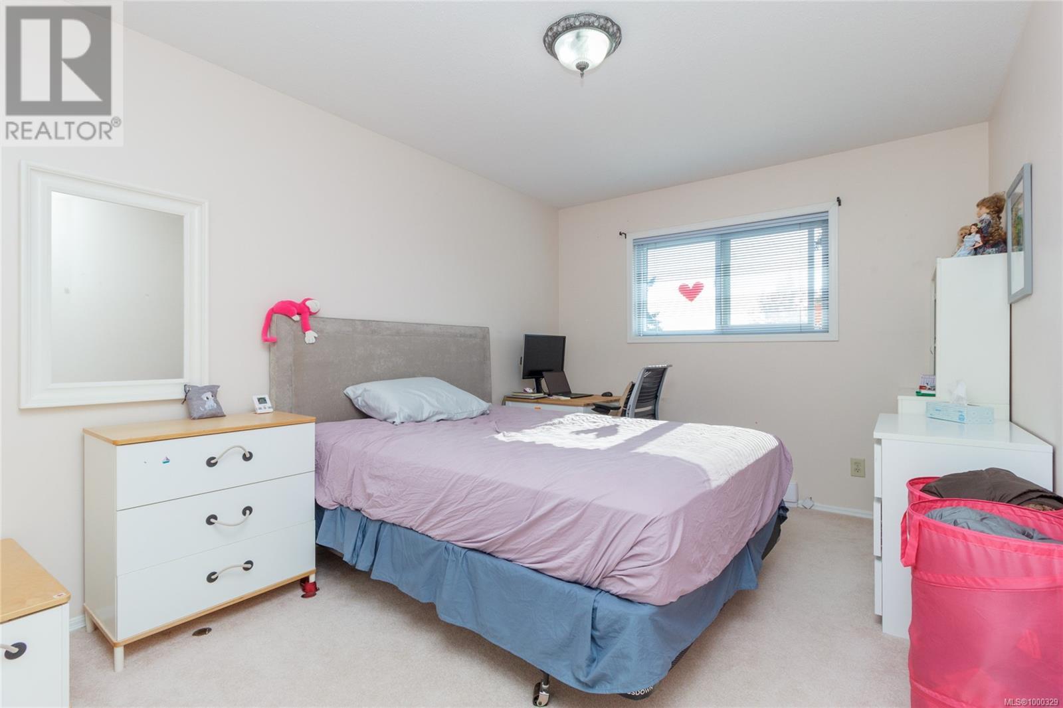2232 Lifton Pl Saanich, British Columbia V8N 6B2
$1,799,000
Prime Arbutus location! Stunning family home with a 2-bed in-law suite. The grand entryway features with skylight and stunning chandelier. The superior living room has 10'7'' high vaulted ceiling and oak hard wood floor. The kitchen features high-end cabinetry, granite countertops, SS appliances, with a cozy breakfast area open to back patio for sunlight and relaxation. Main level also features an extensive family room and a newer spacious master bedroom with oversized ensuite. Newly carpeted upstairs has generous 4 beds, including a spacious master bedroom with plenty of closet space and impressive renovated ensuite. The private 2-bed in-law suite at the lower floor with a separate entrance. Double car garage, beautiful landscaping, over .33 acre lot size potential for garden suites. Located in a prestigious area close to all amenities, walking distance to all levels of schools, and beach. (id:29647)
Property Details
| MLS® Number | 1000329 |
| Property Type | Single Family |
| Neigbourhood | Arbutus |
| Features | Cul-de-sac, Level Lot, Rectangular |
| Parking Space Total | 2 |
| Plan | Vip40944 |
| View Type | Mountain View |
Building
| Bathroom Total | 5 |
| Bedrooms Total | 7 |
| Constructed Date | 1985 |
| Cooling Type | None |
| Fireplace Present | Yes |
| Fireplace Total | 1 |
| Heating Fuel | Electric, Wood |
| Heating Type | Baseboard Heaters |
| Size Interior | 3874 Sqft |
| Total Finished Area | 3340 Sqft |
| Type | House |
Land
| Acreage | No |
| Size Irregular | 13690 |
| Size Total | 13690 Sqft |
| Size Total Text | 13690 Sqft |
| Zoning Type | Residential |
Rooms
| Level | Type | Length | Width | Dimensions |
|---|---|---|---|---|
| Second Level | Bedroom | 13' x 12' | ||
| Second Level | Bedroom | 13' x 11' | ||
| Second Level | Bedroom | 13' x 10' | ||
| Second Level | Ensuite | 4-Piece | ||
| Second Level | Bathroom | 4-Piece | ||
| Second Level | Primary Bedroom | 12' x 16' | ||
| Lower Level | Bedroom | 11' x 8' | ||
| Lower Level | Bedroom | 13' x 8' | ||
| Lower Level | Bathroom | 4-Piece | ||
| Lower Level | Kitchen | 11' x 10' | ||
| Lower Level | Living Room | 15' x 11' | ||
| Main Level | Bathroom | 7' x 8' | ||
| Main Level | Other | 23' x 22' | ||
| Main Level | Family Room | 20' x 13' | ||
| Main Level | Family Room | 21' x 14' | ||
| Main Level | Bedroom | 11' x 9' | ||
| Main Level | Bathroom | 2-Piece | ||
| Main Level | Kitchen | 15' x 13' | ||
| Main Level | Dining Room | 11' x 11' | ||
| Main Level | Living Room | 20' x 14' | ||
| Main Level | Entrance | 12' x 6' |
https://www.realtor.ca/real-estate/28330733/2232-lifton-pl-saanich-arbutus

3194 Douglas St
Victoria, British Columbia V8Z 3K6
(250) 383-1500
(250) 383-1533
Interested?
Contact us for more information


