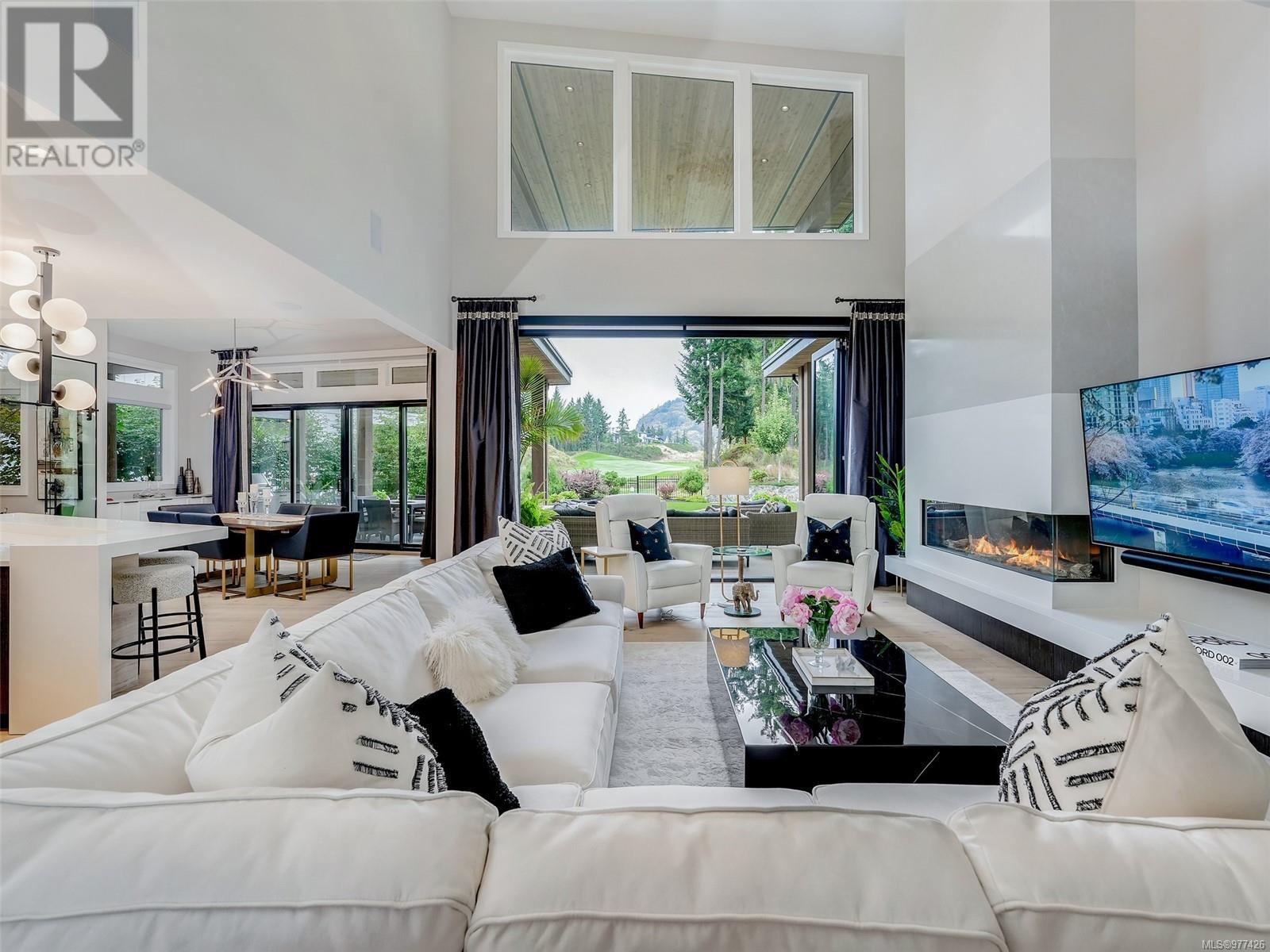2224 Riviera Pl Langford, British Columbia V9B 0R9
$3,549,000
Resting on an impressive 13,500sqft level lot, overlooking the 5th fairway & green of Bear Mtn Golf Course is this stunning 3 bed/4 bath contemporary masterpiece. Featuring 4,296sqft over 2 levels, this gorgeous home boasts impressive 20ft vaulted ceilings and walls of windows inviting loads of natural light and captivating views. The main level showcases a vast open layout, striking architecture and distinctive design. The stylish custom kitchen is an entertainer’s dream, boasting premium finishes, dual dishwashers, dual wall ovens, custom panelled appliances, a large prep kitchen and oversized island for hosting guests. The gorgeous primary suite likens to that of a luxury retreat, with stunning backlit fire/wall feature, spa-inspired 5pc ensuite and large walk-in closet with make-up vanity. Enjoy scenic golf and mountain views in the low maintenance NW facing backyard oasis, featuring a great outdoor kitchen, expansive covered spaces, a cozy fire pit and a putting green to practice your game. Oversized, bi-folding patio doors off the living room allow indoor & outdoor spaces to meld into one for seamless entertaining. The massive tree-line driveway offers abundant parking for guests and the huge 3 bay garage is large enough for two cars and two golf carts, because of course, a GOLF MEMBERSHIP is available! Don’t miss out on this exciting opportunity to own a little piece of paradise in this exclusive resort neighbourhood. (id:29647)
Property Details
| MLS® Number | 977426 |
| Property Type | Single Family |
| Neigbourhood | Bear Mountain |
| Features | Level Lot, Irregular Lot Size, Other, Golf Course/parkland |
| Parking Space Total | 3 |
| Plan | Epp85219 |
| Structure | Patio(s), Patio(s), Patio(s) |
| View Type | Mountain View |
Building
| Bathroom Total | 4 |
| Bedrooms Total | 3 |
| Architectural Style | Contemporary |
| Constructed Date | 2020 |
| Cooling Type | Air Conditioned |
| Fireplace Present | Yes |
| Fireplace Total | 2 |
| Heating Fuel | Electric, Natural Gas, Other |
| Heating Type | Forced Air, Heat Pump |
| Size Interior | 5064 Sqft |
| Total Finished Area | 4296 Sqft |
| Type | House |
Land
| Acreage | No |
| Size Irregular | 13455 |
| Size Total | 13455 Sqft |
| Size Total Text | 13455 Sqft |
| Zoning Type | Residential |
Rooms
| Level | Type | Length | Width | Dimensions |
|---|---|---|---|---|
| Second Level | Bathroom | 3-Piece | ||
| Second Level | Bedroom | 15'5 x 12'2 | ||
| Second Level | Ensuite | 4-Piece | ||
| Second Level | Bedroom | 14'11 x 12'4 | ||
| Second Level | Family Room | 15'6 x 15'0 | ||
| Second Level | Sitting Room | 9'0 x 7'0 | ||
| Main Level | Patio | 18'0 x 10'0 | ||
| Main Level | Patio | 35'6 x 19'7 | ||
| Main Level | Patio | 23'0 x 16'10 | ||
| Main Level | Laundry Room | 15'9 x 11'2 | ||
| Main Level | Bathroom | 2-Piece | ||
| Main Level | Ensuite | 5-Piece | ||
| Main Level | Primary Bedroom | 19'1 x 15'5 | ||
| Main Level | Office | 12'2 x 11'11 | ||
| Main Level | Wine Cellar | 8'4 x 7'11 | ||
| Main Level | Dining Room | 15'3 x 12'3 | ||
| Main Level | Kitchen | 23'4 x 13'3 | ||
| Main Level | Living Room | 22'3 x 17'11 | ||
| Main Level | Entrance | 13'6 x 10'0 |
https://www.realtor.ca/real-estate/27482135/2224-riviera-pl-langford-bear-mountain

752 Douglas St
Victoria, British Columbia V8W 3M6
(250) 380-3933
(250) 380-3939

202-1551 Estevan Road
Nanaimo, British Columbia V9S 3Y3
(250) 591-4601
(250) 591-4602
www.460realty.com/
https://twitter.com/460Realty
Interested?
Contact us for more information






































