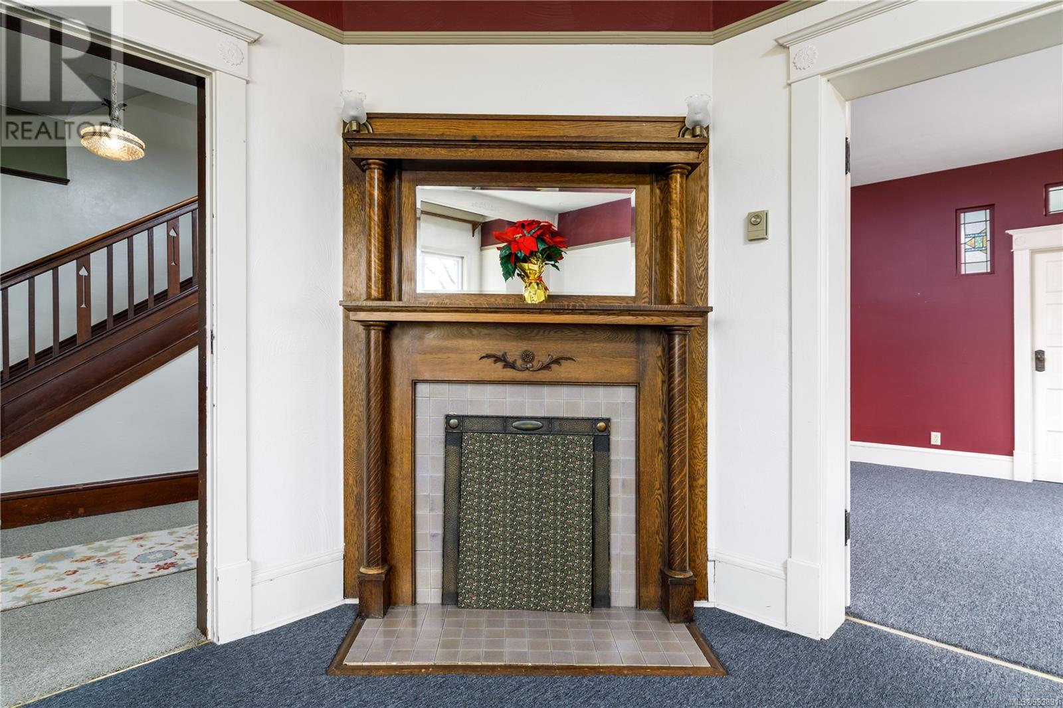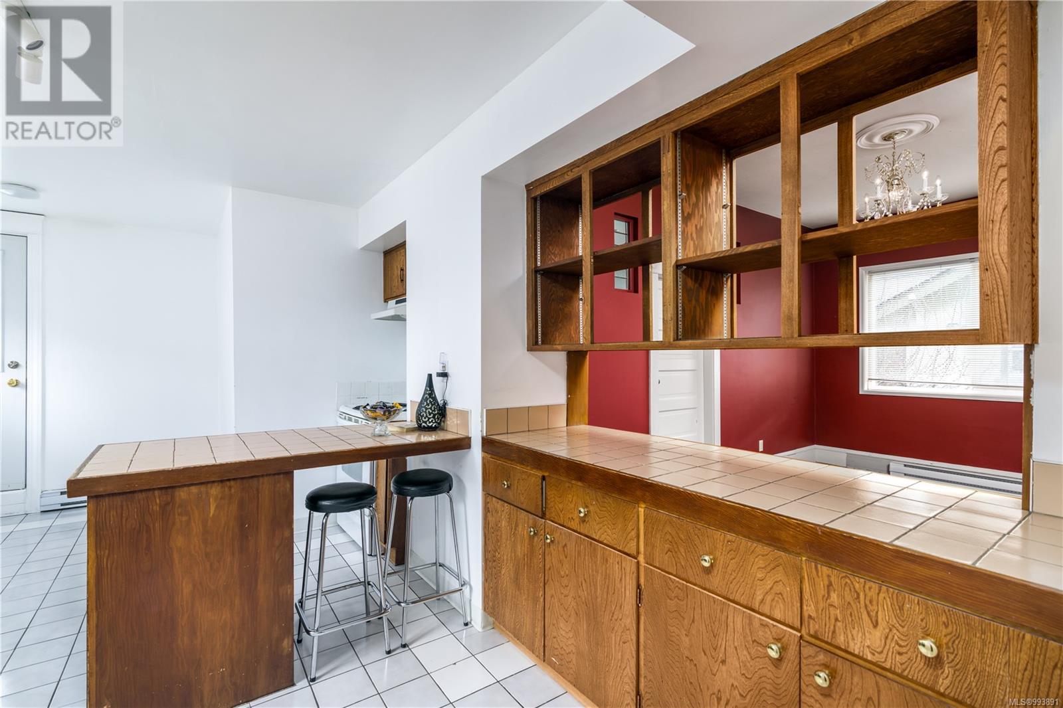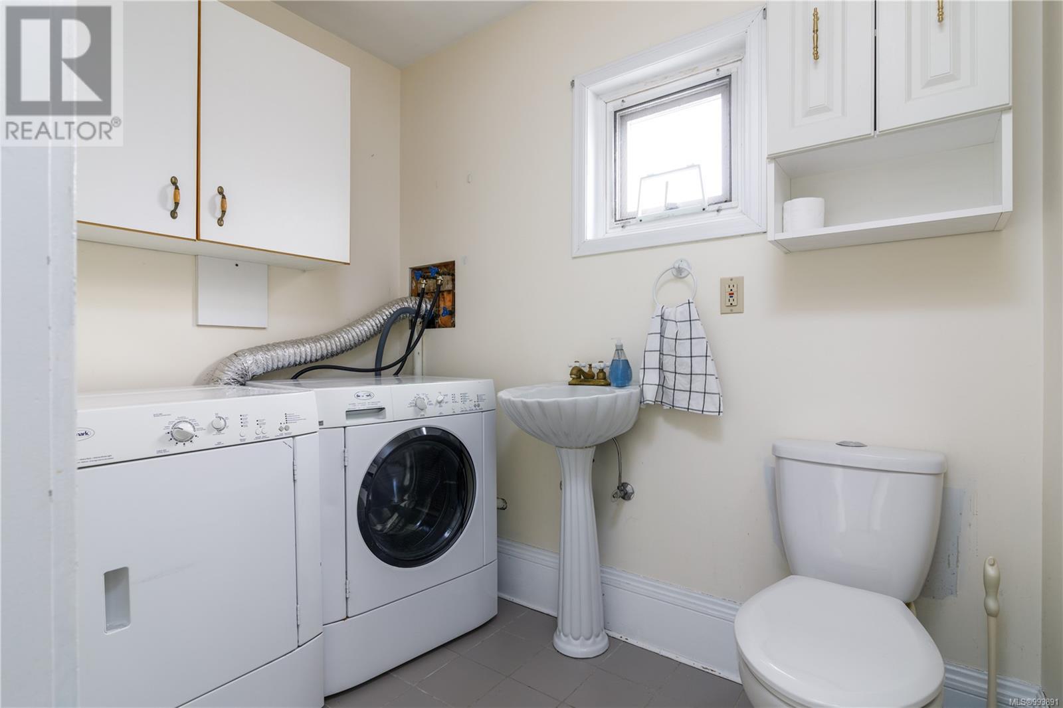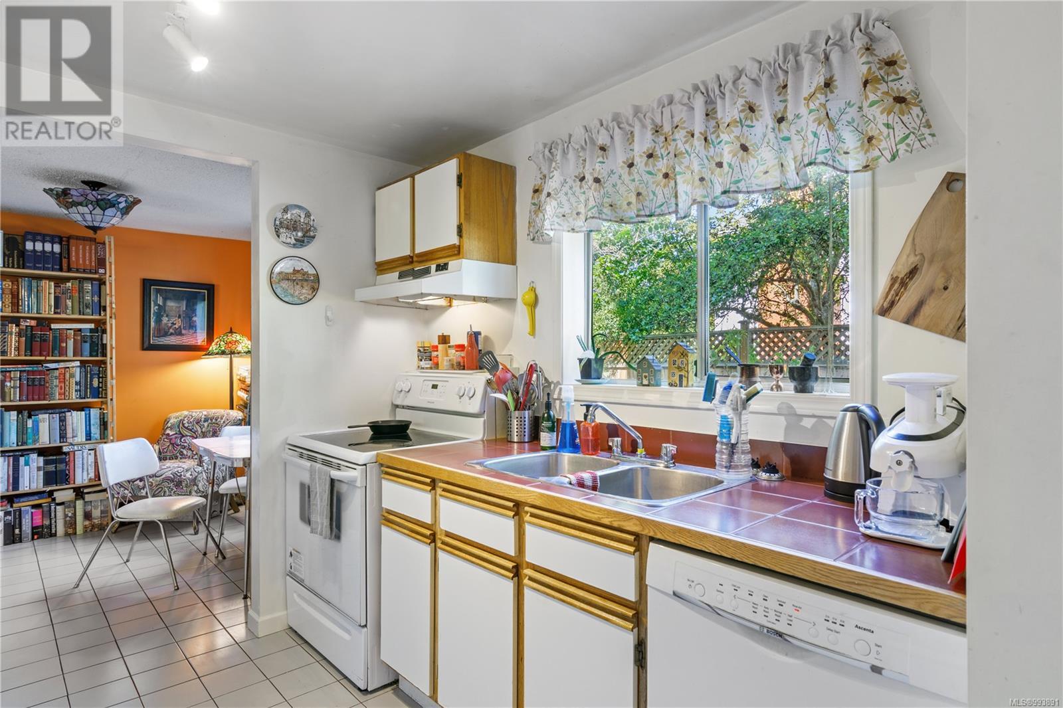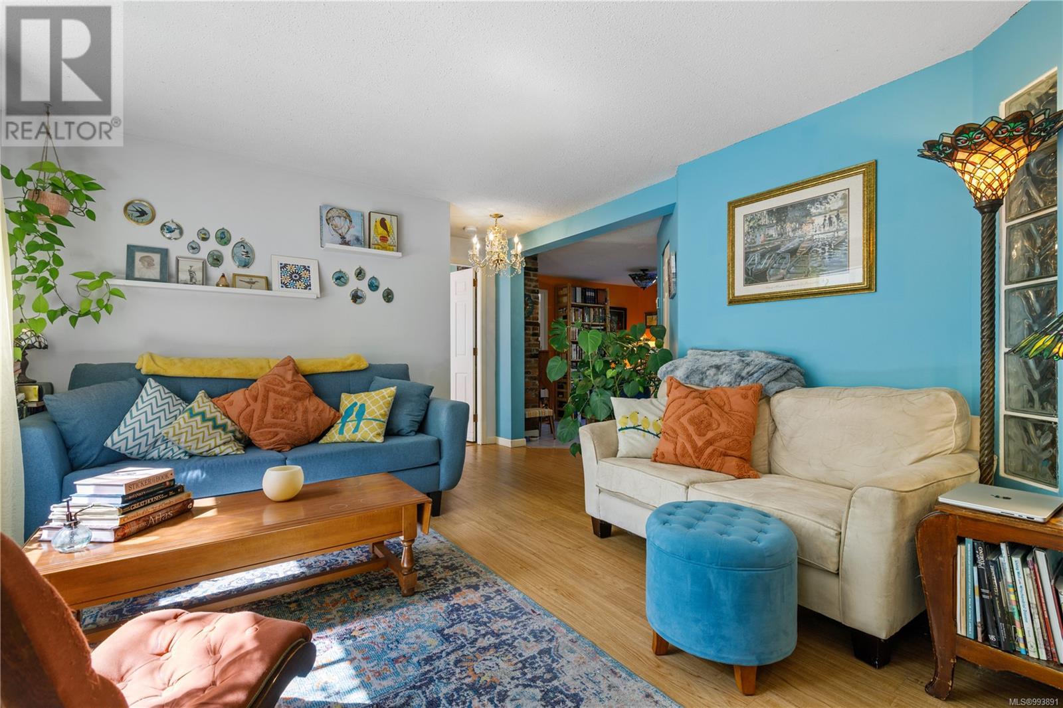2217/2219 Vancouver St Victoria, British Columbia V8T 4A1
$1,250,000
**** OH Sat 1-3 **** Welcome to 2217 and 2219 Vancouver St. a full duplex in the center of Victoria. This up down duplex was converted with permits in 1989 when the house was raised and created a full height lower unit. The upper has 3 beds /2baths and retains a lot of the character and charm one would expect in a home this age with gleaming woodwork, stained glass windows, a grand foyer and impressive staircase. A formal dining rm and separate living rm make for easy entertaining. Off the sunny kitchen is an expansive deck for BBQ's. The bright lower unit has 2 beds/1 bath, a large living rm with gorgeous private garden space. Each unit has its own laundry and separate meters as well as, separate storage space under the car port. This home is ideally located directly across the location for the new Crystal Pool and Wellness Center within easy walking distance. This is a gem in a lovely residential neighborhood and close to amenities. (id:29647)
Open House
This property has open houses!
1:00 pm
Ends at:3:00 pm
Property Details
| MLS® Number | 993891 |
| Property Type | Single Family |
| Neigbourhood | Central Park |
| Parking Space Total | 2 |
| Plan | Vip62 |
| Structure | Patio(s) |
Building
| Bathroom Total | 3 |
| Bedrooms Total | 5 |
| Architectural Style | Character |
| Constructed Date | 1911 |
| Cooling Type | None |
| Fireplace Present | Yes |
| Fireplace Total | 1 |
| Heating Fuel | Electric |
| Heating Type | Baseboard Heaters |
| Size Interior | 3373 Sqft |
| Total Finished Area | 2909 Sqft |
| Type | Duplex |
Land
| Acreage | No |
| Size Irregular | 5520 |
| Size Total | 5520 Sqft |
| Size Total Text | 5520 Sqft |
| Zoning Description | R-2 |
| Zoning Type | Duplex |
Rooms
| Level | Type | Length | Width | Dimensions |
|---|---|---|---|---|
| Second Level | Bathroom | 4-Piece | ||
| Second Level | Bedroom | 7'4 x 14'2 | ||
| Second Level | Bedroom | 12'9 x 10'4 | ||
| Second Level | Primary Bedroom | 14'0 x 10'9 | ||
| Second Level | Entrance | 8'6 x 13'4 | ||
| Lower Level | Patio | 5'4 x 7'1 | ||
| Lower Level | Storage | 8'6 x 11'6 | ||
| Lower Level | Storage | 10'7 x 3'10 | ||
| Lower Level | Storage | 10'4 x 5'6 | ||
| Lower Level | Bathroom | 4-Piece | ||
| Lower Level | Living Room | 11'9 x 19'1 | ||
| Lower Level | Bedroom | 12'6 x 14'4 | ||
| Lower Level | Bedroom | 10'8 x 12'0 | ||
| Lower Level | Dining Room | 10'8 x 9'0 | ||
| Lower Level | Kitchen | 8'7 x 8'8 | ||
| Lower Level | Entrance | 9'3 x 5'3 | ||
| Main Level | Living Room | 14'5 x 14'8 | ||
| Main Level | Dining Room | 14'6 x 13'1 | ||
| Main Level | Office | 8'0 x 8'10 | ||
| Main Level | Bathroom | 2-Piece | ||
| Main Level | Kitchen | 12'0 x 18'0 | ||
| Main Level | Entrance | 6'10 x 10'6 | ||
| Main Level | Entrance | 10'5 x 5'6 |
https://www.realtor.ca/real-estate/28116152/22172219-vancouver-st-victoria-central-park

#202-3795 Carey Rd
Victoria, British Columbia V8Z 6T8
(250) 477-7291
(800) 668-2272
(250) 477-3161
www.dfh.ca/

#202-3795 Carey Rd
Victoria, British Columbia V8Z 6T8
(250) 477-7291
(800) 668-2272
(250) 477-3161
www.dfh.ca/
Interested?
Contact us for more information










