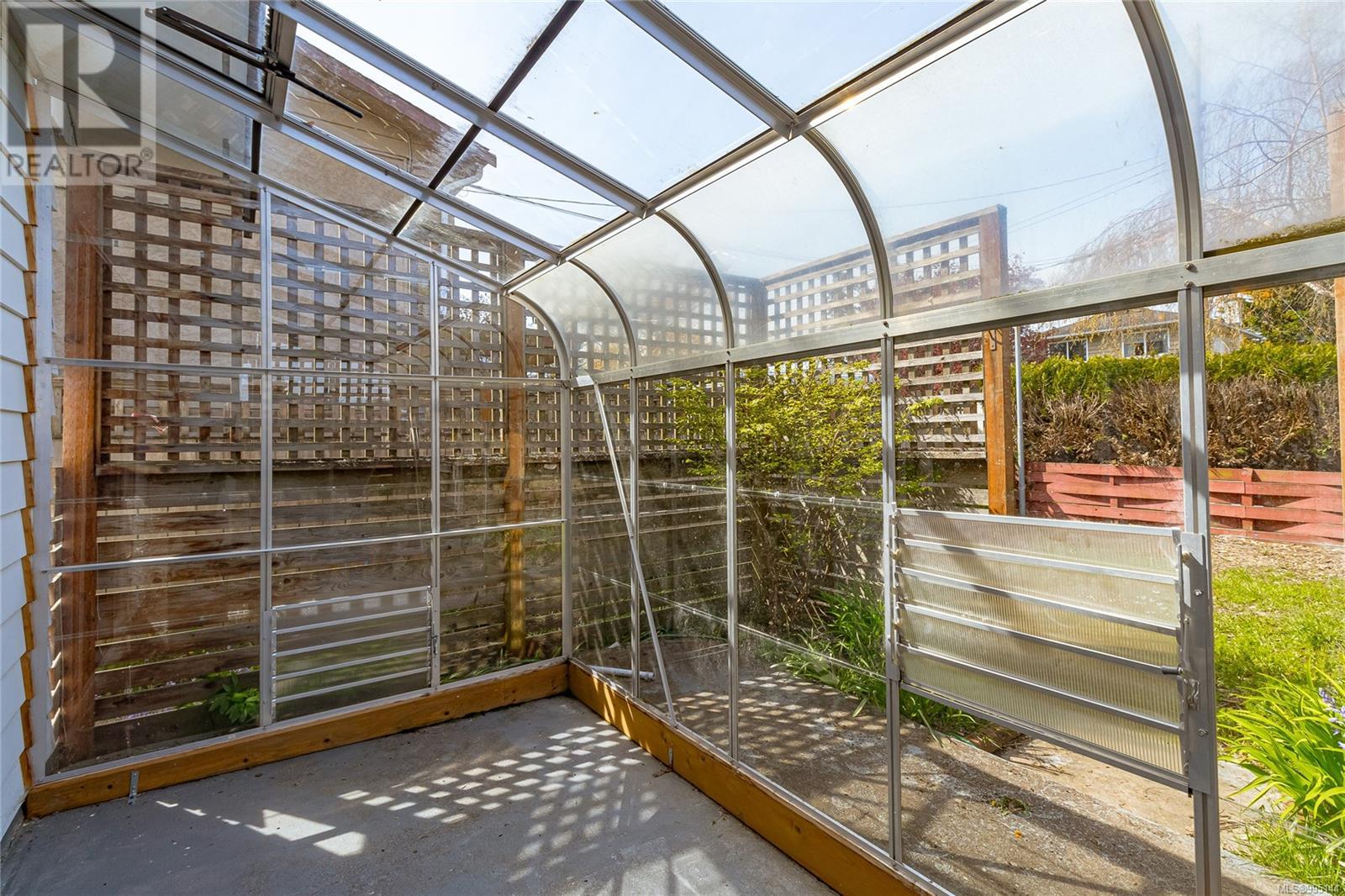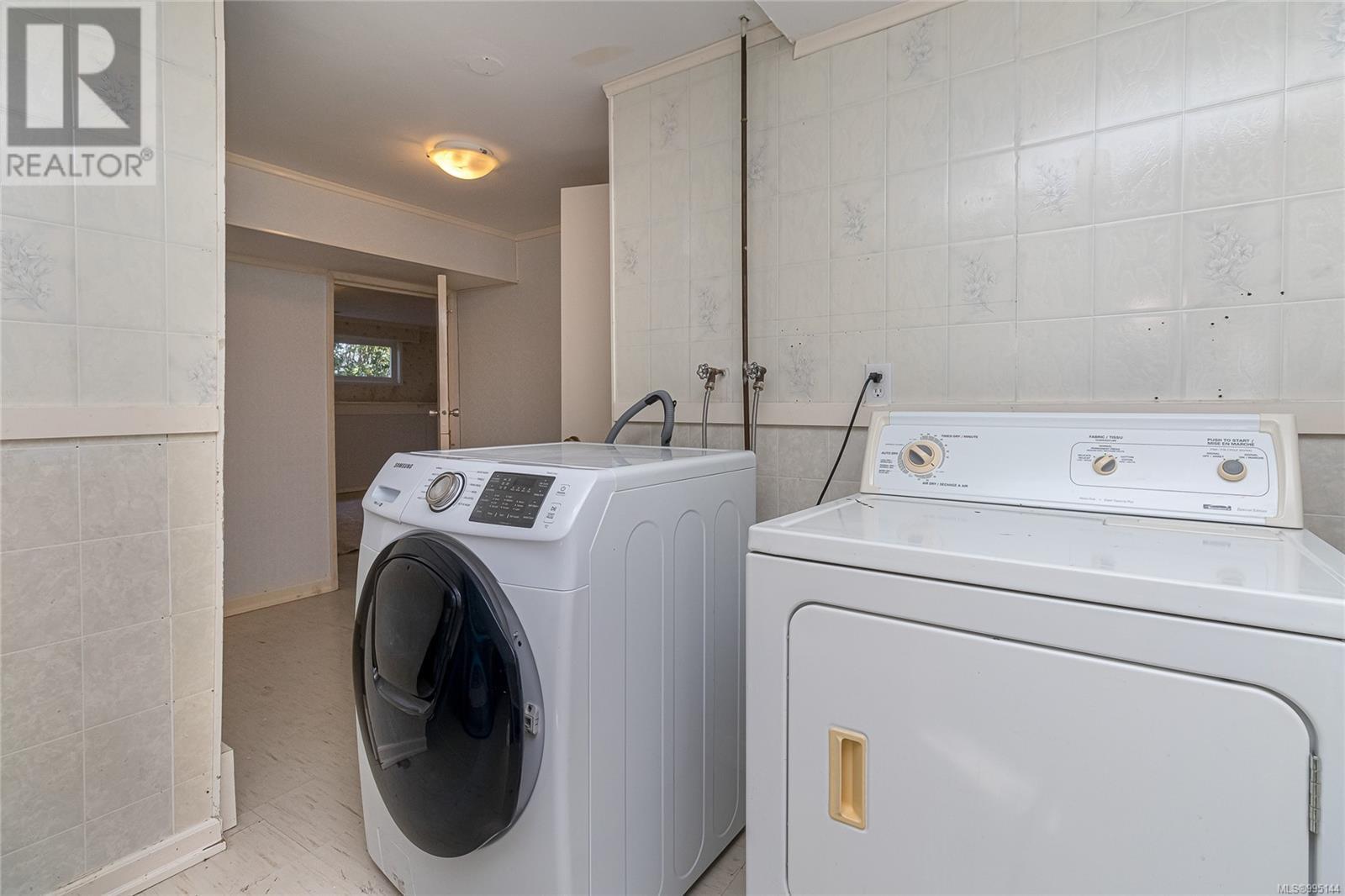2215 Ardwell Ave Sidney, British Columbia V8L 2M1
$900,000
OPEN HOUSE Sunday April 20th, 2:00-4:00pm!Well laid out 3 level split home in Sidney by the Sea offering 4 bedrooms and 2 bathrooms. This terrific home offers generous room and closet sizes throughout – perfect for the growing family. Gleaming hardwood floors in the living and dining rooms including up the stairs and throughout the upper bedrooms. Spacious living room with bay window and fireplace for those chilly nights. Generous family sized dining room with access to a private west facing patio complete with greenhouse and edible landscape and native plant gardens. Lots of space in eat-in kitchen with Corian countertops. Lower level offers large laundry room, 2-piece bathroom, rec room and 4th bedroom. Great potential for separate living space. Newer metal roof, vinyl windows and upgraded insulation in the attic and crawlspace. Single carport with garage door and excellent storage in crawlspace under main floor. Great location, close to amenities, bus route, parks, the ocean, and all levels of schools. (id:29647)
Open House
This property has open houses!
2:00 pm
Ends at:4:00 pm
Join us for an open house at this beautifully laid-out 3-level split home in Sidney! With 4 bedrooms and 2 bathrooms, this home is perfect for a growing family. Enjoy gleaming hardwood floors, a spacious living room with bay window and fireplace, and a large family-sized dining area. Located close to schools, parks, the ocean, and all amenities-this home is a must-see!
Property Details
| MLS® Number | 995144 |
| Property Type | Single Family |
| Neigbourhood | Sidney North-East |
| Features | Level Lot, Southern Exposure, Other, Rectangular |
| Parking Space Total | 2 |
| Plan | Vip22492 |
| Structure | Greenhouse, Patio(s) |
Building
| Bathroom Total | 2 |
| Bedrooms Total | 4 |
| Constructed Date | 1970 |
| Cooling Type | None |
| Fireplace Present | Yes |
| Fireplace Total | 1 |
| Heating Fuel | Electric, Wood |
| Heating Type | Forced Air |
| Size Interior | 2041 Sqft |
| Total Finished Area | 2041 Sqft |
| Type | House |
Land
| Access Type | Road Access |
| Acreage | No |
| Size Irregular | 6500 |
| Size Total | 6500 Sqft |
| Size Total Text | 6500 Sqft |
| Zoning Type | Residential |
Rooms
| Level | Type | Length | Width | Dimensions |
|---|---|---|---|---|
| Second Level | Storage | 10'3 x 6'5 | ||
| Second Level | Bedroom | 8'11 x 13'7 | ||
| Second Level | Bedroom | 10'7 x 12'3 | ||
| Second Level | Primary Bedroom | 12'9 x 11'0 | ||
| Second Level | Bathroom | 4-Piece | ||
| Lower Level | Laundry Room | 8'11 x 7'11 | ||
| Lower Level | Bathroom | 2-Piece | ||
| Lower Level | Family Room | 22'4 x 13'6 | ||
| Lower Level | Bedroom | 9'4 x 11'11 | ||
| Main Level | Patio | 70'11 x 5'9 | ||
| Main Level | Patio | 3'4 x 16'0 | ||
| Main Level | Entrance | 5'8 x 12'11 | ||
| Main Level | Kitchen | 15'3 x 11'1 | ||
| Main Level | Dining Room | 8'10 x 11'6 | ||
| Main Level | Living Room | 18'5 x 12'11 |
https://www.realtor.ca/real-estate/28178812/2215-ardwell-ave-sidney-sidney-north-east

2405 Bevan Ave
Sidney, British Columbia V8L 0C3
(250) 656-0131
(800) 485-8188
(250) 656-0893
www.dfh.ca/
Interested?
Contact us for more information


















































