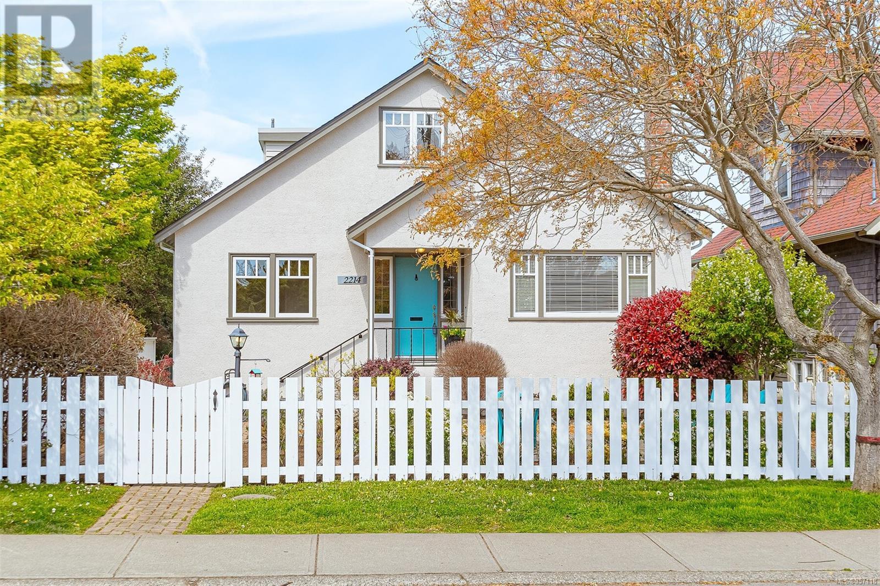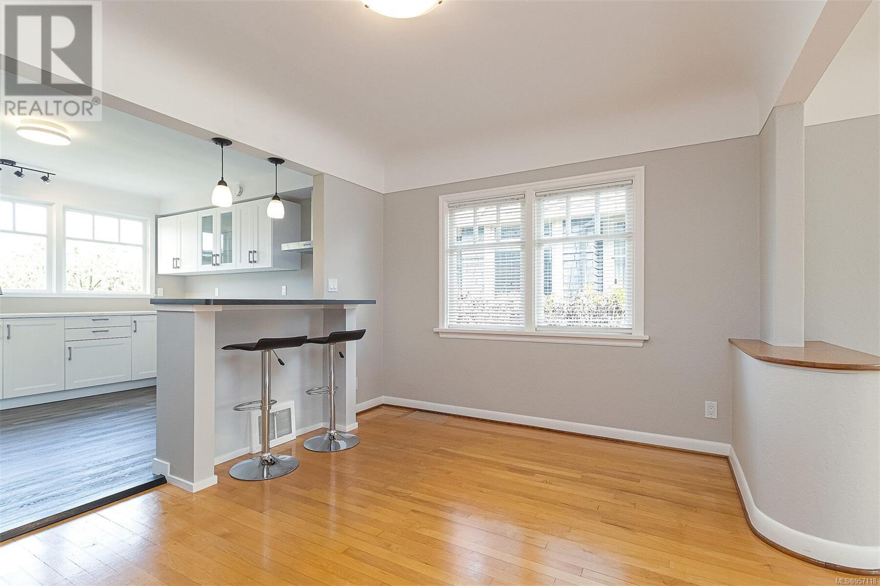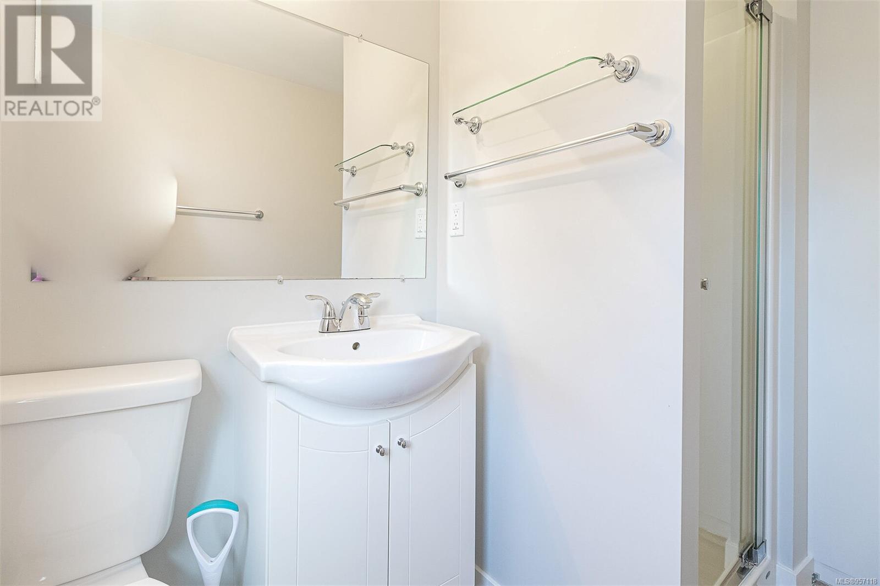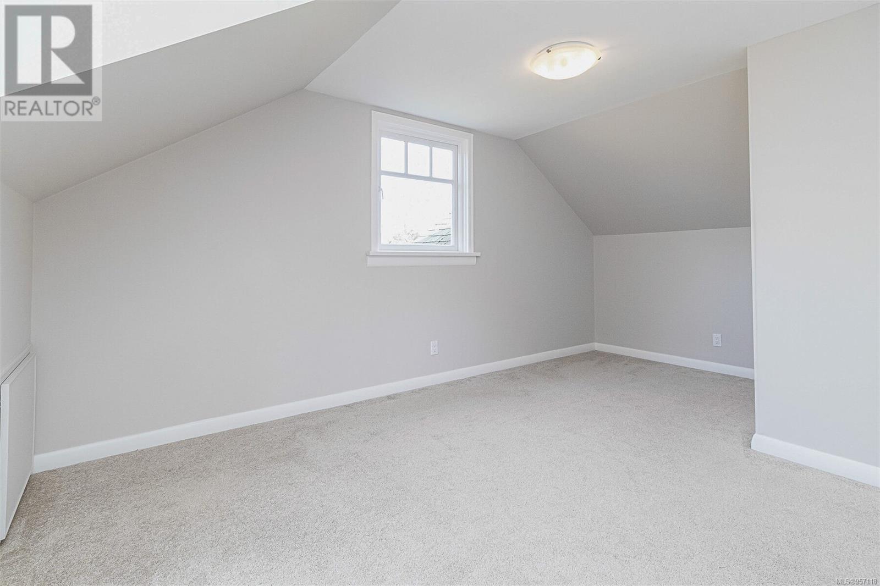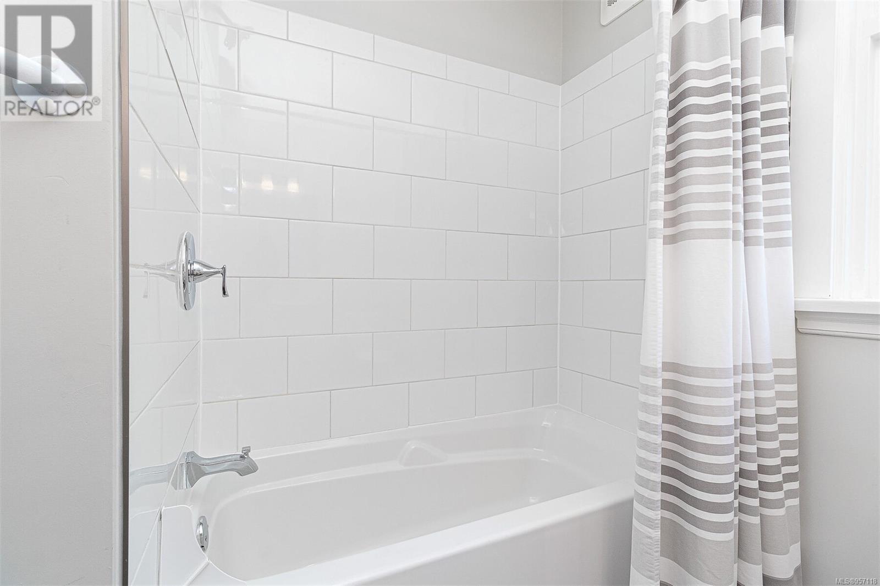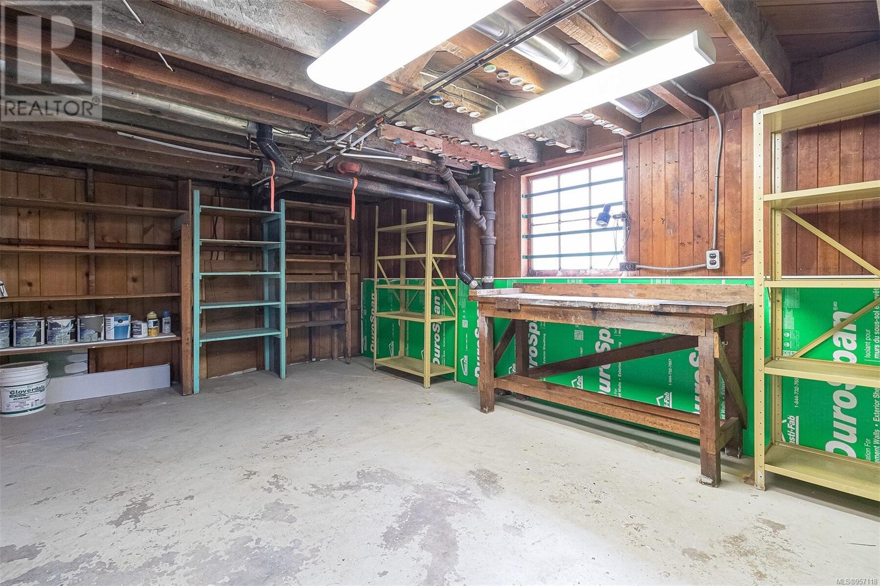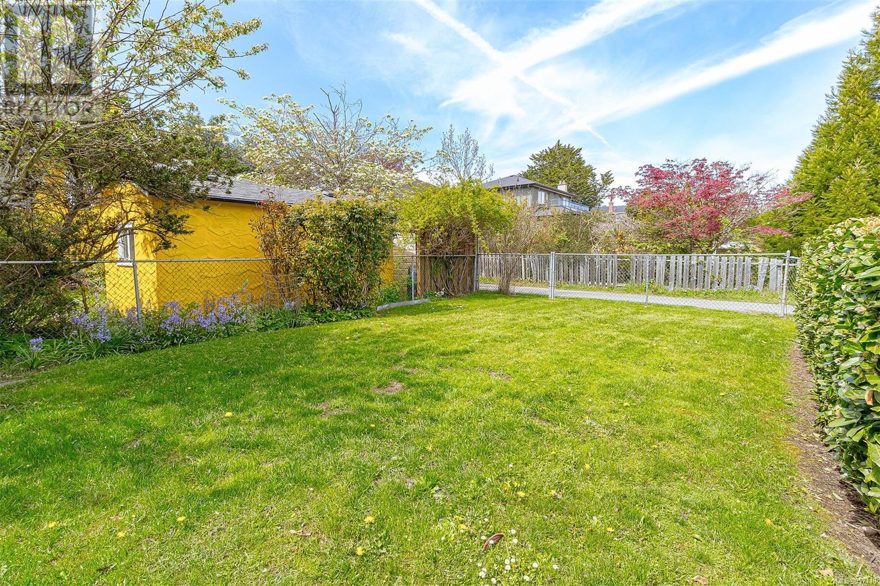2214 Mcneill Ave Oak Bay, British Columbia V8S 2Y6
$1,495,000
This sunny South Oak Bay 4 bed, 2 bath home offers the perfect blend of charming character and tasteful updates in an ideal location. Hardwood floors extend throughout much of the main level, accentuating the open plan living and dining spaces, featuring French doors, original built-ins and cozy wood stove insert. The brand new kitchen is a highlight, updated with new floors, tasteful cabinetry, quartz countertops and SS appliances. Upstairs you’ll find the bright and spacious primary bedroom complete with skylights and generous walk-in closet. The lower level provides walk-out access, workshop area and storage with excellent potential to add to the living space. Backing onto a rear laneway allows for off street parking and access to the lower level. Drop the kids at any number of excellent schools, grab a coffee at Demitasse and enjoy walks along the oceanfront at McNeill Bay, the Oak Bay Marina or head inland for all the Oak Bay Village has to offer. Proudly offered at $1,495,000. (id:29647)
Property Details
| MLS® Number | 957118 |
| Property Type | Single Family |
| Neigbourhood | South Oak Bay |
| Features | Other, Rectangular |
| Parking Space Total | 3 |
| Plan | Vip1091 |
Building
| Bathroom Total | 2 |
| Bedrooms Total | 4 |
| Appliances | Refrigerator, Stove, Washer, Dryer |
| Architectural Style | Character |
| Constructed Date | 1941 |
| Cooling Type | None |
| Fireplace Present | Yes |
| Fireplace Total | 1 |
| Heating Fuel | Oil |
| Heating Type | Forced Air |
| Size Interior | 2622 Sqft |
| Total Finished Area | 1800 Sqft |
| Type | House |
Land
| Acreage | No |
| Size Irregular | 5217 |
| Size Total | 5217 Sqft |
| Size Total Text | 5217 Sqft |
| Zoning Description | Rs-5 |
| Zoning Type | Residential |
Rooms
| Level | Type | Length | Width | Dimensions |
|---|---|---|---|---|
| Second Level | Bathroom | 3-Piece | ||
| Second Level | Bedroom | 18'8 x 11'0 | ||
| Second Level | Primary Bedroom | 15'9 x 14'9 | ||
| Lower Level | Storage | 12'0 x 3'11 | ||
| Lower Level | Unfinished Room | 12'11 x 11'4 | ||
| Main Level | Laundry Room | 8'8 x 6'1 | ||
| Main Level | Bathroom | 4-Piece | ||
| Main Level | Bedroom | 12'7 x 11'3 | ||
| Main Level | Primary Bedroom | 11'7 x 10'6 | ||
| Main Level | Kitchen | 12'8 x 11'1 | ||
| Main Level | Dining Room | 12'8 x 9'7 | ||
| Main Level | Living Room | 17'1 x 12'8 | ||
| Main Level | Entrance | 6'5 x 5'7 |
https://www.realtor.ca/real-estate/26792841/2214-mcneill-ave-oak-bay-south-oak-bay

103-4400 Chatterton Way
Victoria, British Columbia V8X 5J2
(250) 479-3333
(250) 479-3565
www.sutton.com/

103-4400 Chatterton Way
Victoria, British Columbia V8X 5J2
(250) 479-3333
(250) 479-3565
www.sutton.com/
Interested?
Contact us for more information


