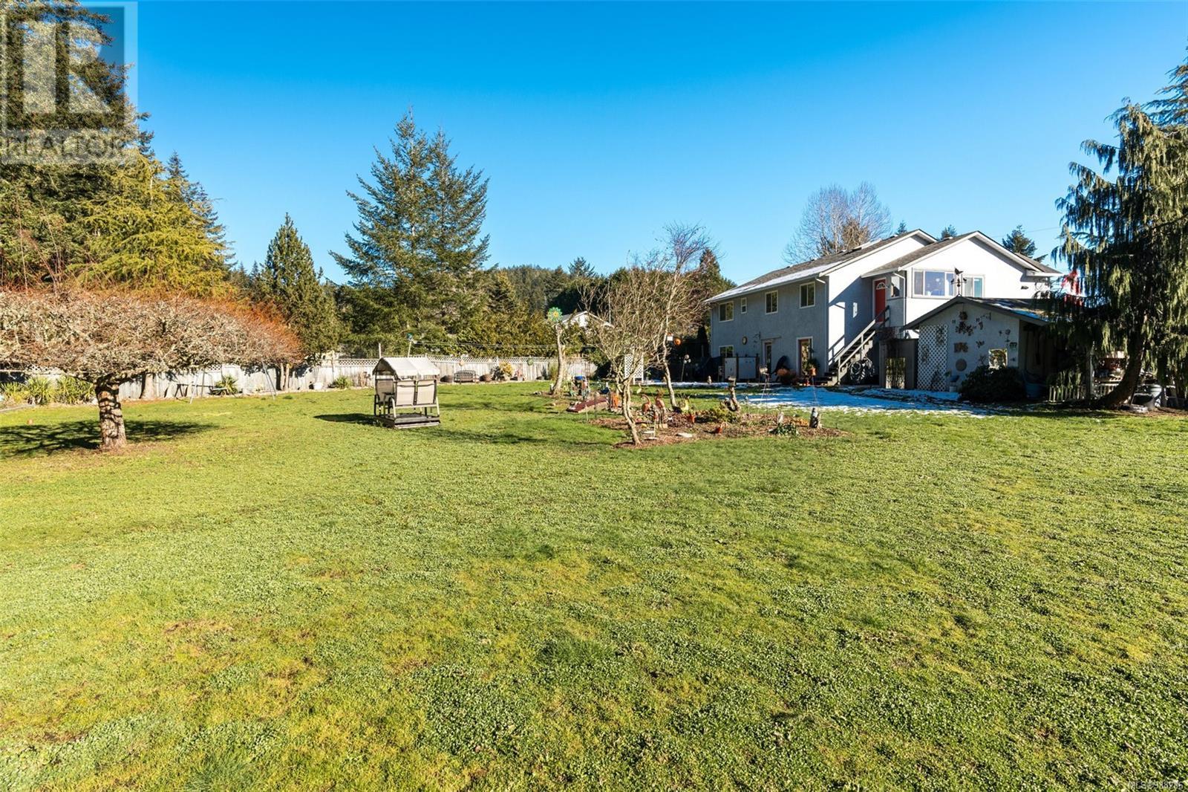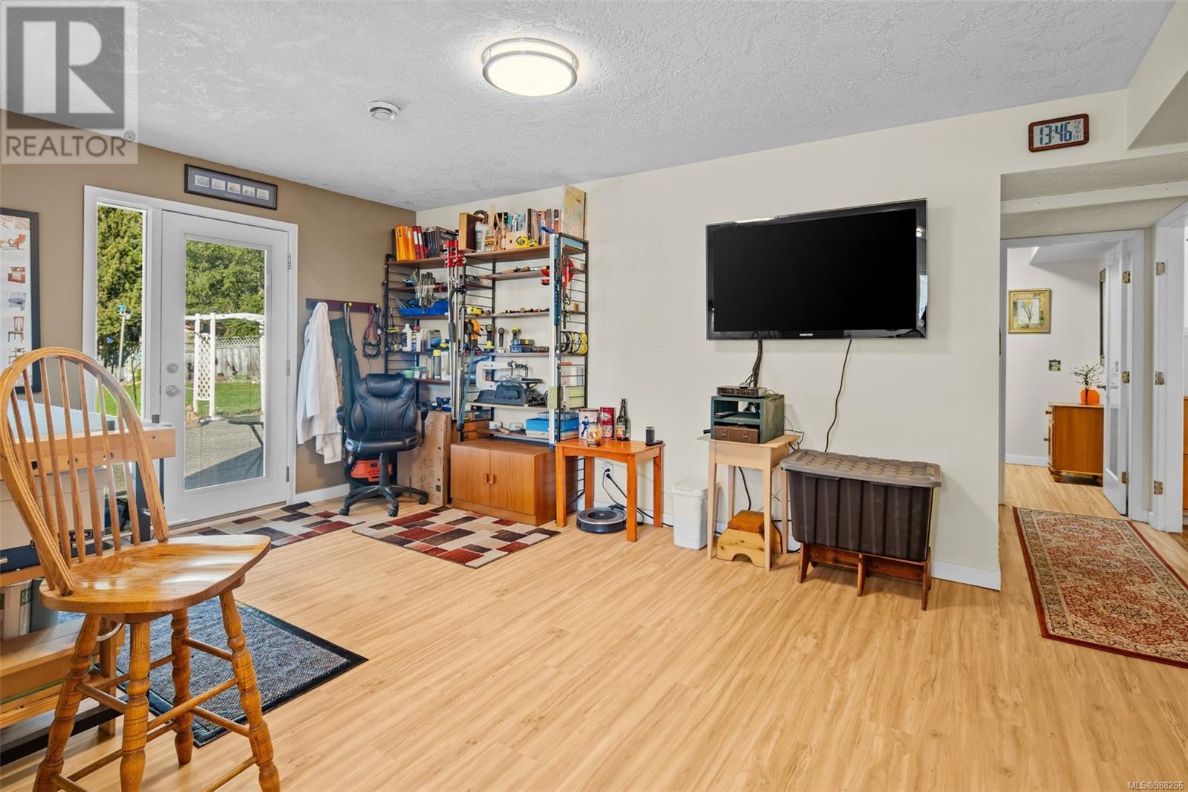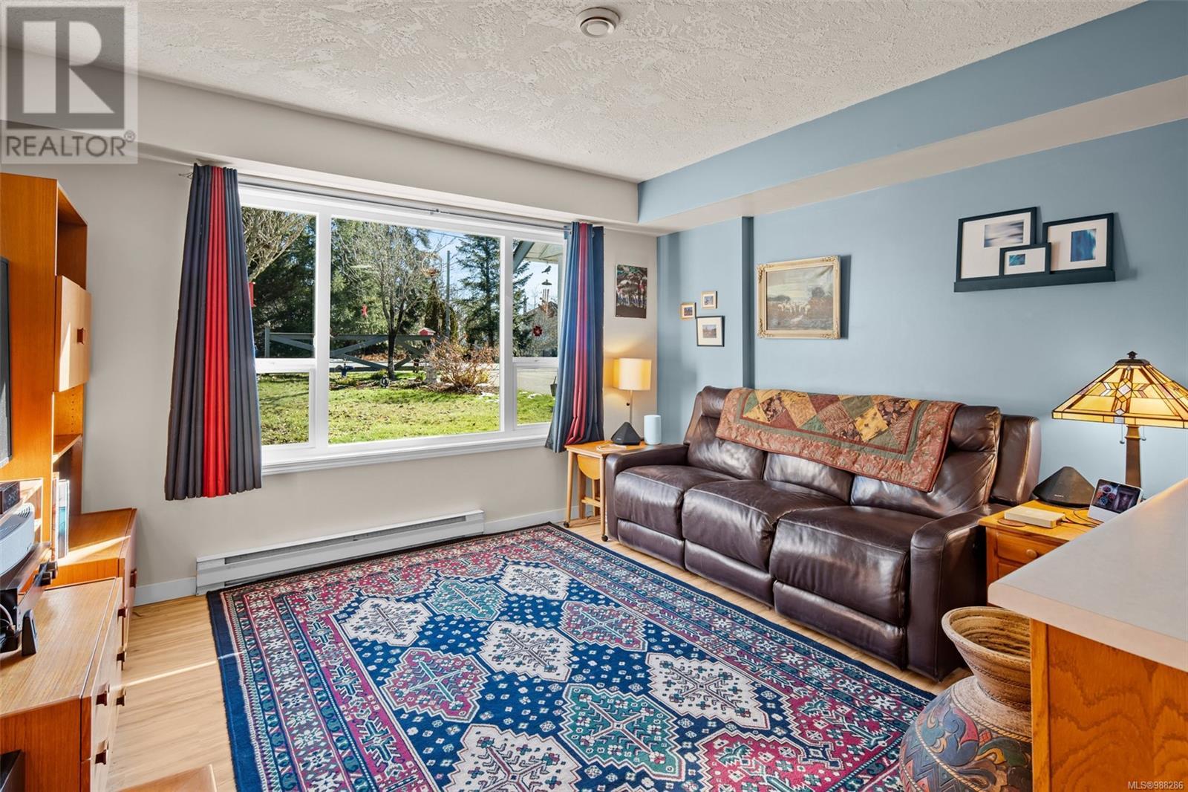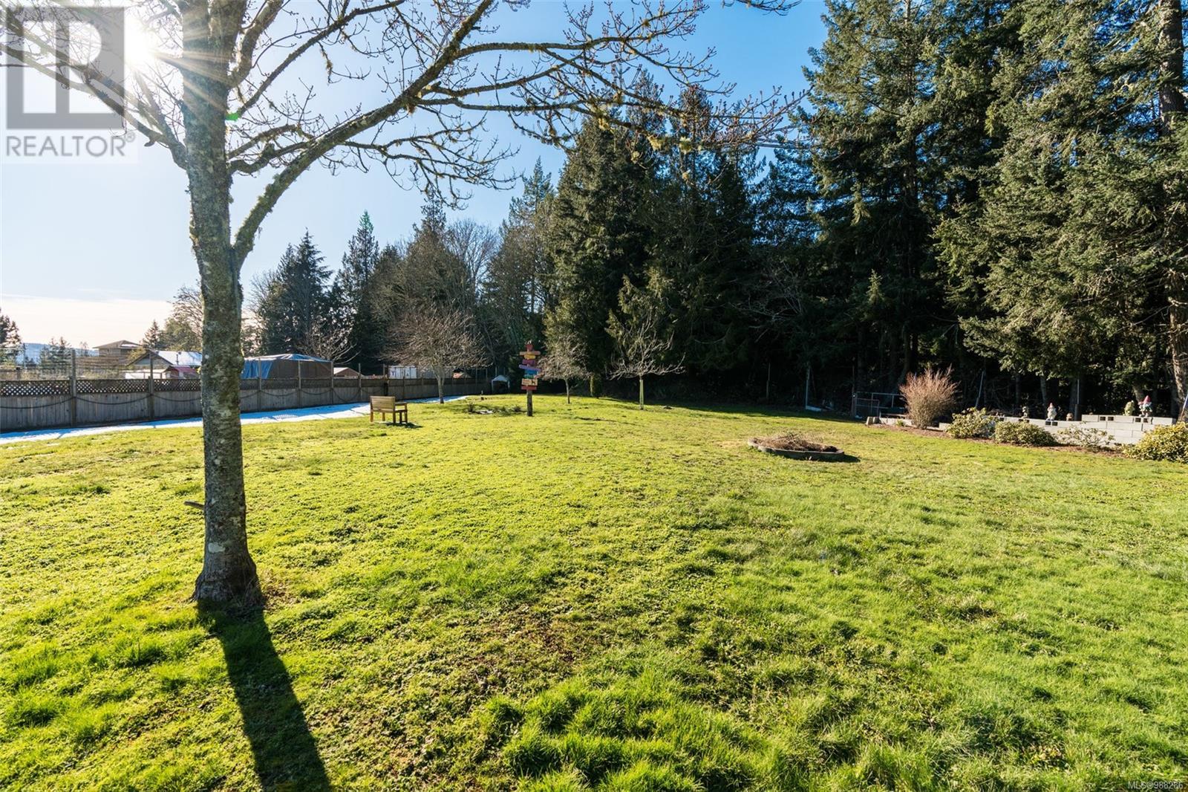2213 Ayum Rd Sooke, British Columbia V9Z 0E7
$1,149,900
Turn-Key Acreage! This beautifully flat & usable 1-acre lot is truly a special property! Backing onto parkland in a highly coveted & upscale neighbourhood of Saseenos, this one has it all! Fall in love with the location, the lot & the home! 3BD/2BA main home w/walk-out 1BD/1BA in-law suite accounting for 2700+sf of elegant living! Bright living room w/vaulted ceiling & cozy fireplace. Southern exposure through majority of the main living. Eat-in/country kitchen w/yard access perfect for kids/pets. Formal dining w/views+sunsets from S.facing deck! Spacious primary w/WIC & 3-pce ensuite. Down is the flexible floor plan offers plenty of options! Existing in-law suite w/separate entry makes an easy mortgage helper or room for extended family. Sprawling rec.room w/walk-out access to back patio & lounge space. Dbl garage & loads of parking! Manicured flower/veggie gardens w/micro-drip system, 2 sheds (1w/power), green house & lush yard space. All of this backing onto protected Ayum Creek! (id:29647)
Property Details
| MLS® Number | 988286 |
| Property Type | Single Family |
| Neigbourhood | Saseenos |
| Features | Acreage, Cul-de-sac, Park Setting, Private Setting, Southern Exposure, Wooded Area, Other |
| Parking Space Total | 10 |
| Plan | Vip50550 |
| Structure | Shed |
| View Type | Mountain View, Ocean View |
Building
| Bathroom Total | 3 |
| Bedrooms Total | 4 |
| Constructed Date | 1991 |
| Cooling Type | Air Conditioned |
| Fireplace Present | Yes |
| Fireplace Total | 1 |
| Heating Fuel | Electric |
| Heating Type | Baseboard Heaters, Heat Pump |
| Size Interior | 3179 Sqft |
| Total Finished Area | 2715 Sqft |
| Type | House |
Land
| Access Type | Road Access |
| Acreage | Yes |
| Size Irregular | 1 |
| Size Total | 1 Ac |
| Size Total Text | 1 Ac |
| Zoning Description | Ru4 |
| Zoning Type | Residential |
Rooms
| Level | Type | Length | Width | Dimensions |
|---|---|---|---|---|
| Lower Level | Kitchen | 13' x 13' | ||
| Lower Level | Living Room | 11 ft | Measurements not available x 11 ft | |
| Lower Level | Bedroom | 13' x 11' | ||
| Lower Level | Bathroom | 4-Piece | ||
| Lower Level | Laundry Room | 14' x 7' | ||
| Lower Level | Den | 10' x 7' | ||
| Lower Level | Family Room | 18' x 11' | ||
| Lower Level | Entrance | 8' x 9' | ||
| Main Level | Balcony | 6 ft | Measurements not available x 6 ft | |
| Main Level | Ensuite | 3-Piece | ||
| Main Level | Primary Bedroom | 18' x 12' | ||
| Main Level | Bedroom | 12' x 10' | ||
| Main Level | Bedroom | 10' x 10' | ||
| Main Level | Bathroom | 4-Piece | ||
| Main Level | Mud Room | 9' x 7' | ||
| Main Level | Kitchen | 18' x 12' | ||
| Main Level | Dining Room | 14' x 13' | ||
| Main Level | Living Room | 17' x 13' |
https://www.realtor.ca/real-estate/27922755/2213-ayum-rd-sooke-saseenos

6739 West Coast Rd, P.o. Box 369
Sooke, British Columbia V9Z 1G1
(250) 642-6361
(250) 642-3012
www.rlpvictoria.com/

6739 West Coast Rd, P.o. Box 369
Sooke, British Columbia V9Z 1G1
(250) 642-6361
(250) 642-3012
www.rlpvictoria.com/

6739 West Coast Rd, P.o. Box 369
Sooke, British Columbia V9Z 1G1
(250) 642-6361
(250) 642-3012
www.rlpvictoria.com/
Interested?
Contact us for more information













































































