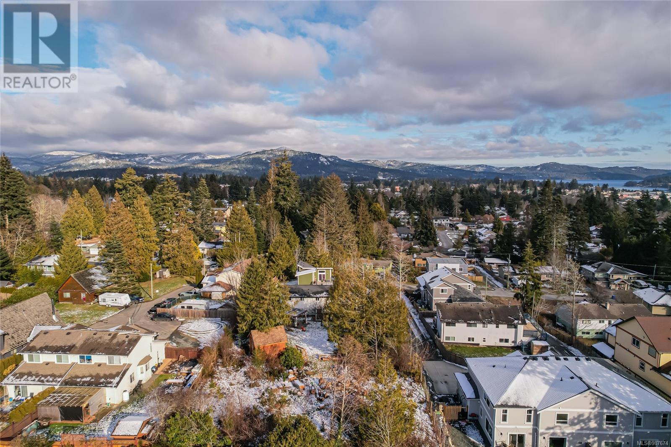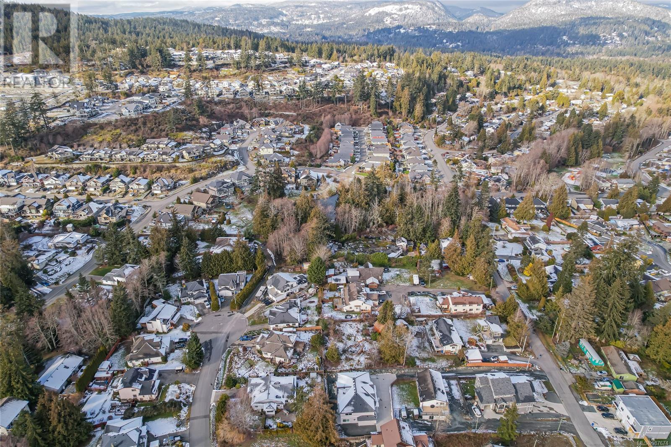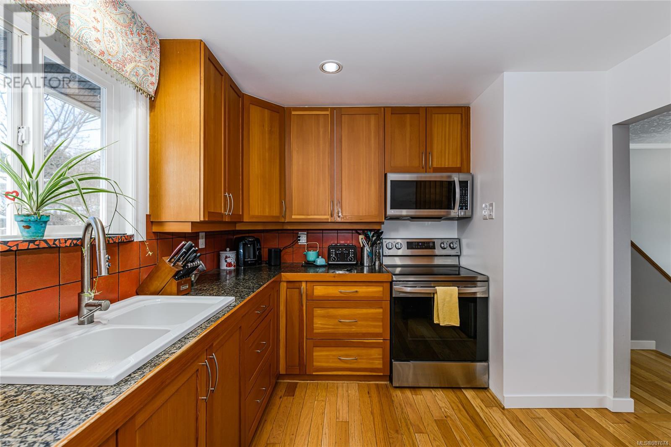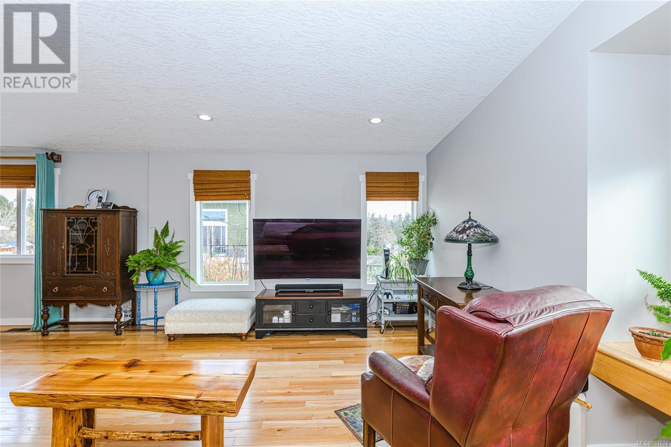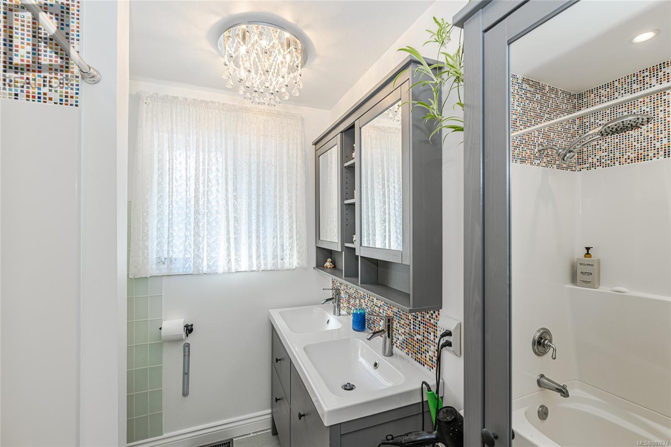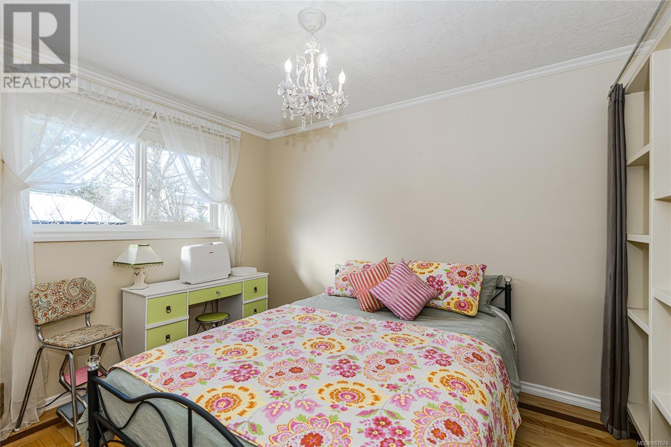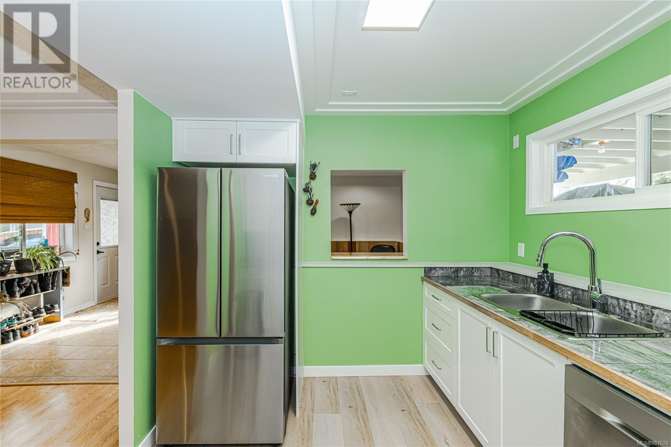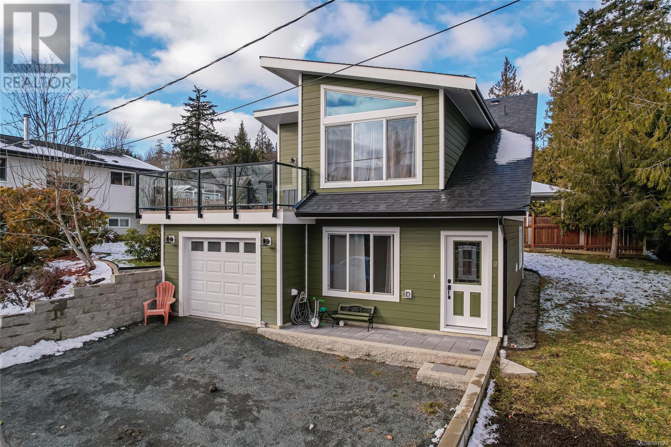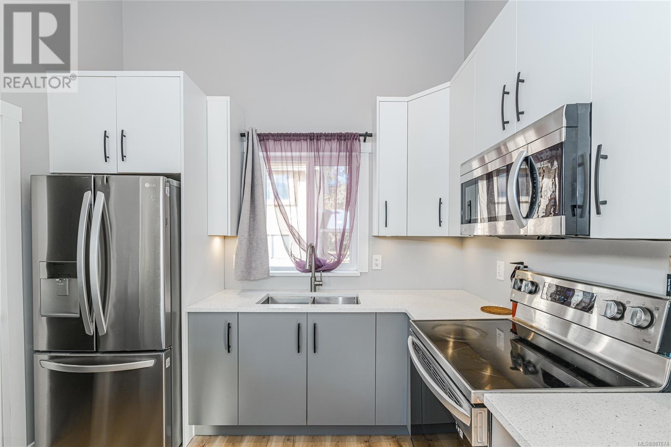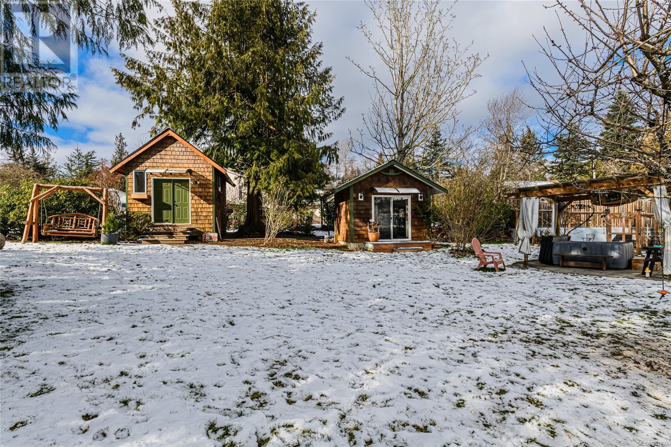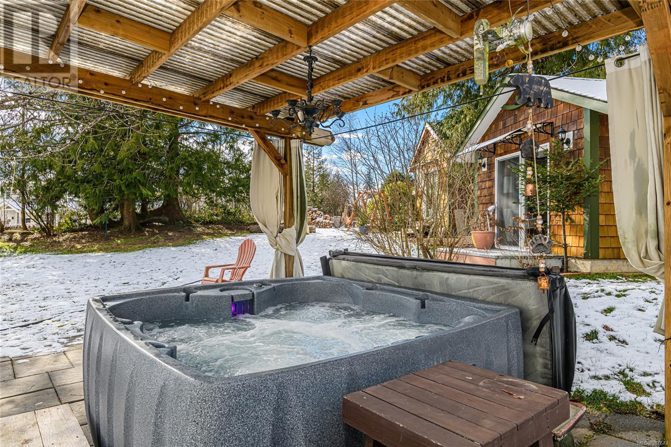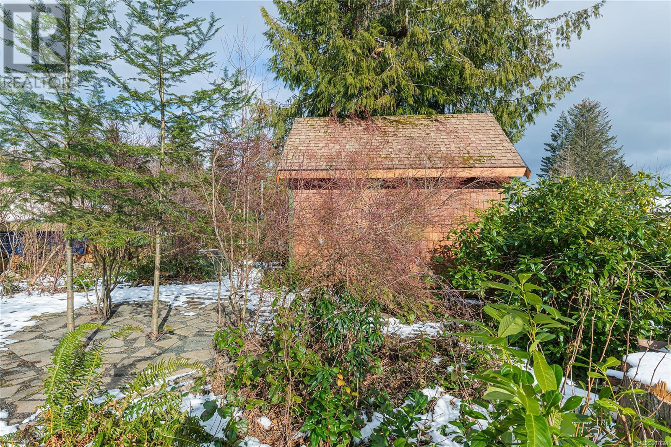2212 French Rd S Sooke, British Columbia V9Z 1J5
$1,725,000
Unbelievable Value! 2 Separate houses each with a suite (2nd house suite just needs kitchen cabinets)+ huge Bonus of 1 additional easy build duplex lot (*possibly 2 lots w/small variance).On Sewers! Both houses already hooked up! Current revenue potential approx. $8,000/mo. Or live in main house + $5,000/mo. revenue. Build a duplex or 2 when ready. Zoned and subdivideable! Multi generational Family Estate or Developers will love revenue while building 1 or 2 more duplexes. Flat 0.66 Acre in Sooke Core development area Connected to city Sewers! Main House 3000 sq ft completely rebuilt/added to in 2009,high quality,must be seen,includes 1300 sq ft suite. 2nd home 2022 Built Westcoast modern,1100 sq ft + garage,huge deck, vaulted ceilings,heat pump, 2 bed 2 bath, 2 level! Designed for easy 2 x 1 bedroom Suites! 2 Detached ''He & She'' Studio Workshops. Lots Of Room on this flat parcel w/distant Ocean Views, Fruit trees, Hot Tub,expansive deck & patios. Detached Double Carport, so much more! (id:29647)
Property Details
| MLS® Number | 987674 |
| Property Type | Single Family |
| Neigbourhood | Broomhill |
| Features | Central Location, Curb & Gutter, Level Lot, Private Setting, Southern Exposure, Other, Rectangular |
| Parking Space Total | 6 |
| Plan | Vip17599 |
| Structure | Workshop, Patio(s) |
| View Type | Mountain View, Ocean View |
Building
| Bathroom Total | 4 |
| Bedrooms Total | 6 |
| Architectural Style | Other |
| Constructed Date | 2022 |
| Cooling Type | Air Conditioned, Fully Air Conditioned, None |
| Fireplace Present | Yes |
| Fireplace Total | 1 |
| Heating Fuel | Electric, Wood |
| Heating Type | Forced Air, Heat Pump, Heat Recovery Ventilation (hrv) |
| Size Interior | 3884 Sqft |
| Total Finished Area | 3883 Sqft |
| Type | House |
Land
| Access Type | Road Access |
| Acreage | No |
| Size Irregular | 0.66 |
| Size Total | 0.66 Ac |
| Size Total Text | 0.66 Ac |
| Zoning Type | Residential |
Rooms
| Level | Type | Length | Width | Dimensions |
|---|---|---|---|---|
| Lower Level | Storage | 24 ft | 12 ft | 24 ft x 12 ft |
| Lower Level | Entrance | 3 ft | 3 ft | 3 ft x 3 ft |
| Lower Level | Bathroom | 9 ft | 7 ft | 9 ft x 7 ft |
| Lower Level | Laundry Room | 9 ft | 9 ft | 9 ft x 9 ft |
| Lower Level | Bedroom | 12' x 9' | ||
| Lower Level | Primary Bedroom | 12 ft | 12 ft | 12 ft x 12 ft |
| Lower Level | Kitchen | 12 ft | 9 ft | 12 ft x 9 ft |
| Lower Level | Family Room | 19 ft | 11 ft | 19 ft x 11 ft |
| Lower Level | Living Room | 18 ft | 13 ft | 18 ft x 13 ft |
| Main Level | Laundry Room | 3 ft | 3 ft | 3 ft x 3 ft |
| Main Level | Entrance | 7 ft | 4 ft | 7 ft x 4 ft |
| Main Level | Bathroom | 9 ft | 7 ft | 9 ft x 7 ft |
| Main Level | Bedroom | 12 ft | 9 ft | 12 ft x 9 ft |
| Main Level | Primary Bedroom | 13 ft | 11 ft | 13 ft x 11 ft |
| Main Level | Kitchen | 13 ft | 10 ft | 13 ft x 10 ft |
| Main Level | Dining Room | 13 ft | 10 ft | 13 ft x 10 ft |
| Main Level | Living Room | 23 ft | 21 ft | 23 ft x 21 ft |
| Other | Studio | 10 ft | 14 ft | 10 ft x 14 ft |
| Other | Workshop | 12 ft | 9 ft | 12 ft x 9 ft |
| Other | Patio | 11 ft | 5 ft | 11 ft x 5 ft |
| Other | Bathroom | 11 ft | 6 ft | 11 ft x 6 ft |
| Other | Bedroom | 12 ft | 11 ft | 12 ft x 11 ft |
| Other | Bathroom | 10 ft | 5 ft | 10 ft x 5 ft |
| Other | Primary Bedroom | 12 ft | 9 ft | 12 ft x 9 ft |
| Other | Kitchen | 10 ft | 8 ft | 10 ft x 8 ft |
| Other | Living Room/dining Room | 18 ft | 11 ft | 18 ft x 11 ft |
https://www.realtor.ca/real-estate/27895318/2212-french-rd-s-sooke-broomhill

107-2360 Beacon Ave
Sidney, British Columbia V8L 1X3
(250) 656-3486
(778) 426-8214
Interested?
Contact us for more information













