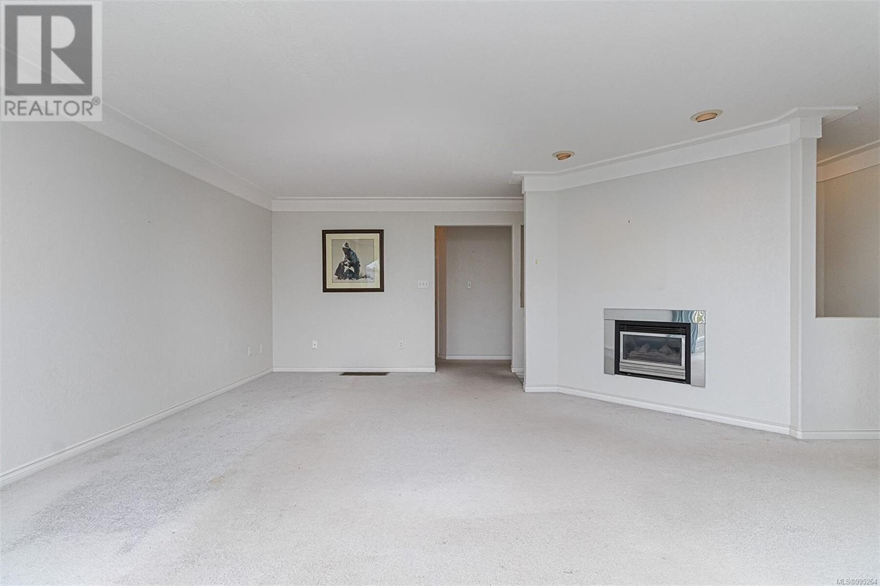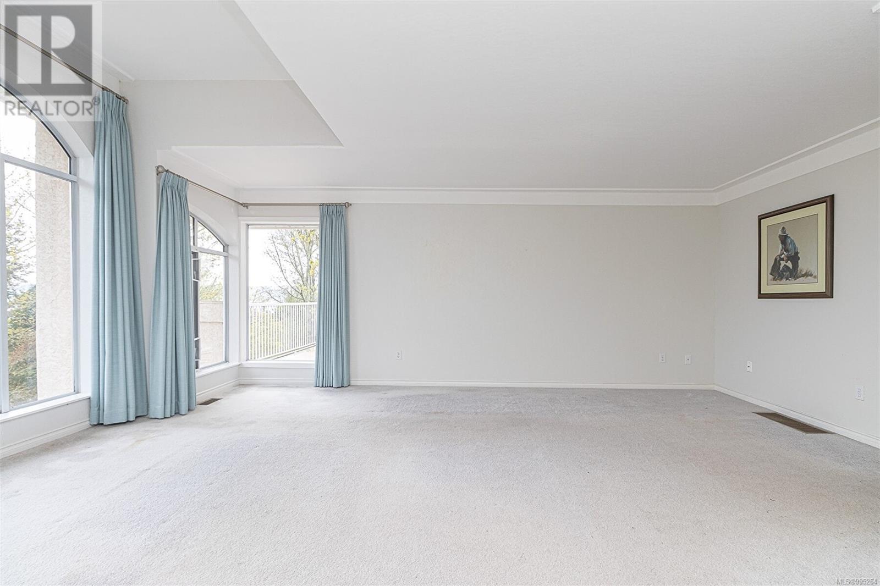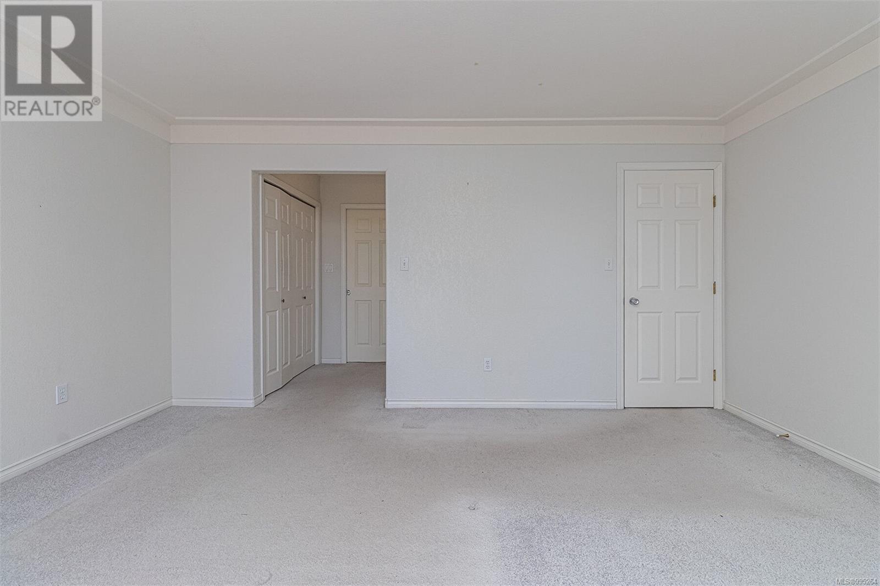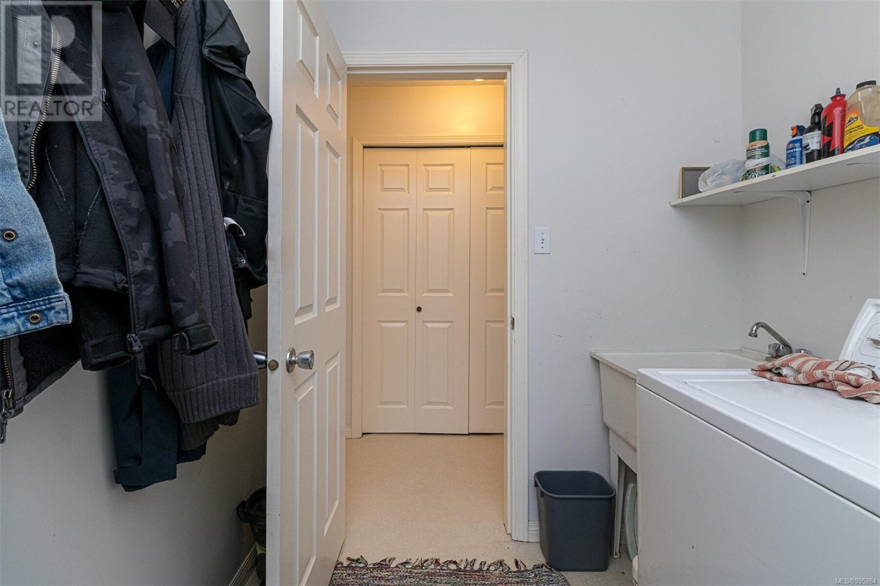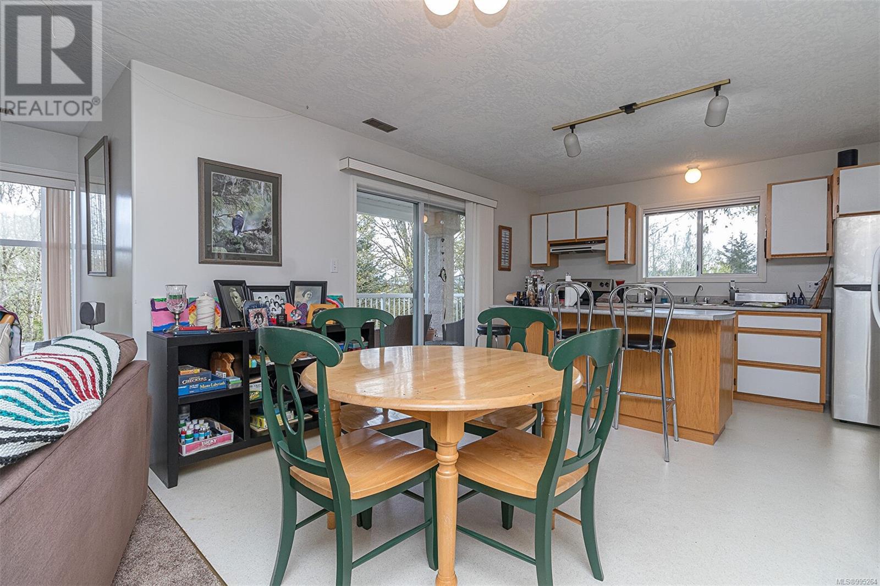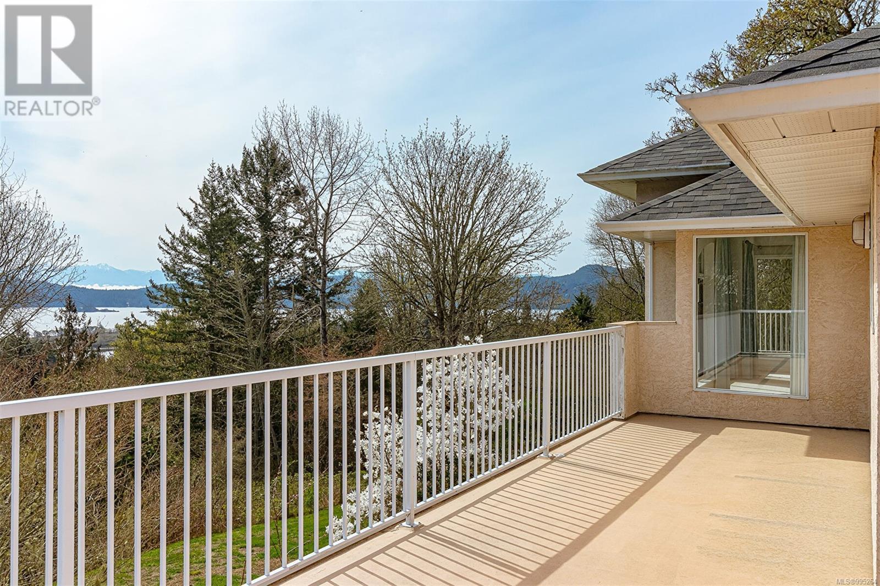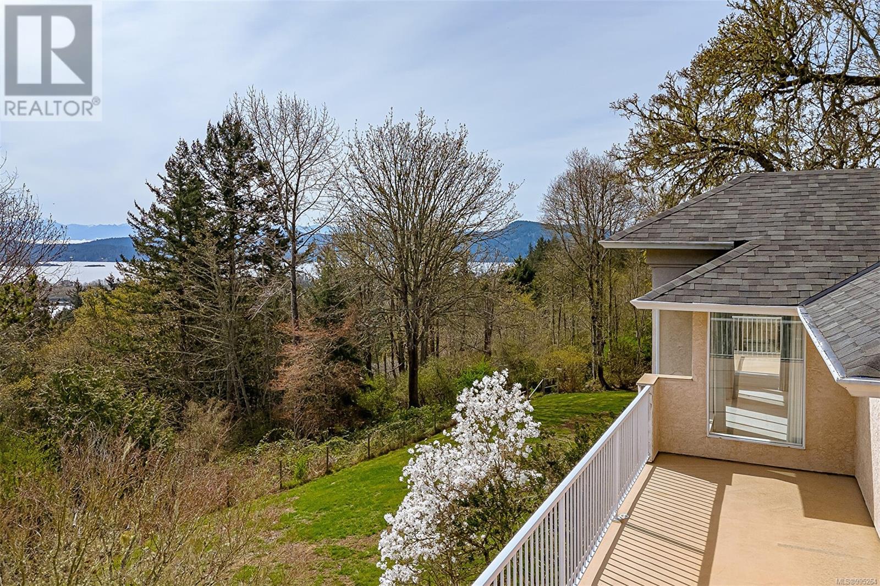2212 Ayum Rd Sooke, British Columbia V9Z 0E7
$1,349,900
New Price $1.349,900. Open Sat July 5th 11-1 pm Located on 1.1 Useable Acres with Ocean Views at end of a quiet cul-de-sac on the Victoria Side of Sooke this Custom built, Southern Exposure 1991 year built 3600+sqft, 6+ bedroom, 3 bath Deluxe home with full ground level 2 bedroom suite with own laundry( income or bring family) This Home has to be seen to be truly appreciated, from the Massive Family room with pool table on the main living area, to the formal Livingroom with smartly done gas fireplace, 3 large bedrooms on Main with Master having his and her closets a full ensuite and access to a frontal sundeck, Centrally located kitchen is ideal for entertaining has a classy island and right off dining area. Down has a 10x20ft rec room/ office or potentially a 4th Bedroom. Laundry and Access to double car garage also down. Huge Crawlspace,room for little shop,New roof with leaf filter gutters, Outside is Park like with garden beds, fruit trees and outbuildings.Located at 2212 Ayum Rd (id:29647)
Open House
This property has open houses!
11:00 am
Ends at:1:00 pm
Property Details
| MLS® Number | 995264 |
| Property Type | Single Family |
| Neigbourhood | Saseenos |
| Features | Acreage, Cul-de-sac, Park Setting, Other |
| Parking Space Total | 6 |
| Plan | Vip50550 |
| View Type | Mountain View, Ocean View |
Building
| Bathroom Total | 3 |
| Bedrooms Total | 5 |
| Cooling Type | None |
| Fireplace Present | Yes |
| Fireplace Total | 1 |
| Heating Type | Baseboard Heaters |
| Size Interior | 4101 Sqft |
| Total Finished Area | 3606 Sqft |
| Type | House |
Land
| Acreage | Yes |
| Size Irregular | 1.11 |
| Size Total | 1.11 Ac |
| Size Total Text | 1.11 Ac |
| Zoning Type | Residential |
Rooms
| Level | Type | Length | Width | Dimensions |
|---|---|---|---|---|
| Lower Level | Balcony | 19' x 8' | ||
| Lower Level | Living Room | 17' x 16' | ||
| Lower Level | Dining Room | 15' x 10' | ||
| Lower Level | Laundry Room | 7' x 8' | ||
| Lower Level | Laundry Room | 7' x 8' | ||
| Lower Level | Recreation Room | 21' x 10' | ||
| Lower Level | Entrance | 8' x 10' | ||
| Main Level | Kitchen | 11' x 13' | ||
| Main Level | Dining Room | 14' x 11' | ||
| Main Level | Family Room | 25' x 14' | ||
| Main Level | Bathroom | 5-Piece | ||
| Main Level | Bedroom | 10' x 11' | ||
| Main Level | Bedroom | 10' x 11' | ||
| Main Level | Ensuite | 5-Piece | ||
| Main Level | Balcony | 16' x 8' | ||
| Main Level | Primary Bedroom | 16' x 13' | ||
| Main Level | Living Room | 17' x 19' |
https://www.realtor.ca/real-estate/28165568/2212-ayum-rd-sooke-saseenos

(250) 940-3133
(250) 590-8004

(250) 940-3133
(250) 590-8004
Interested?
Contact us for more information

























