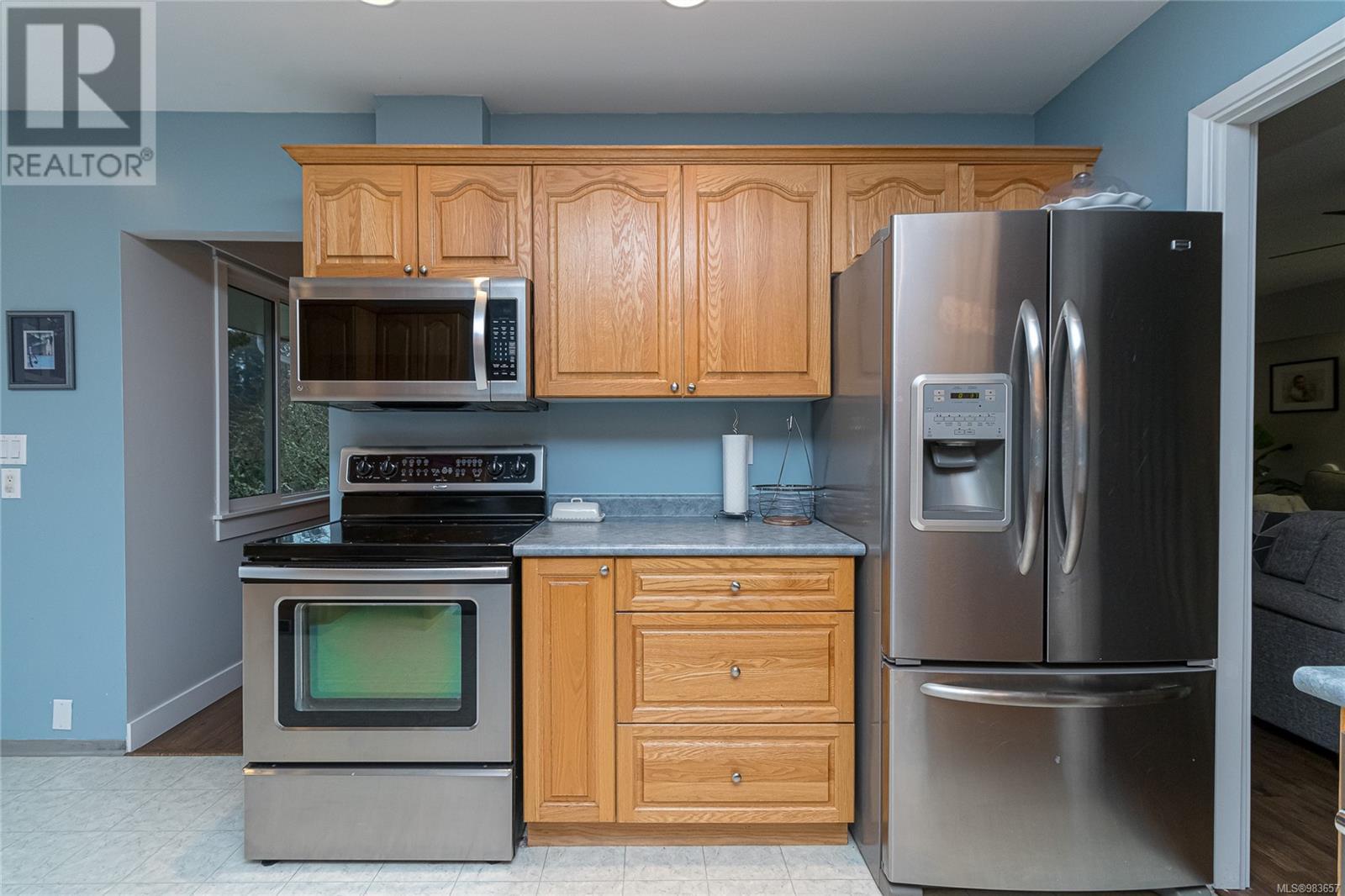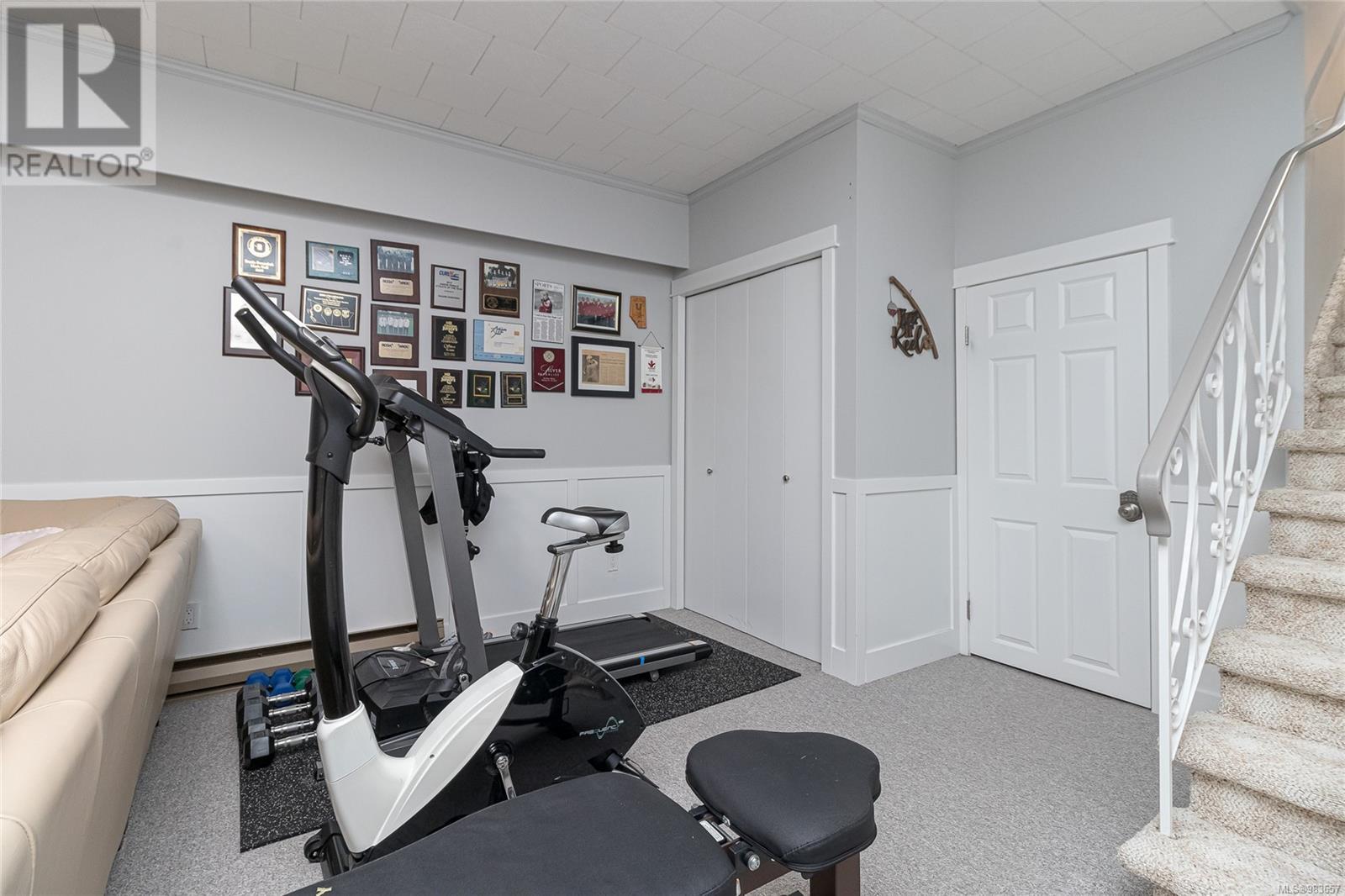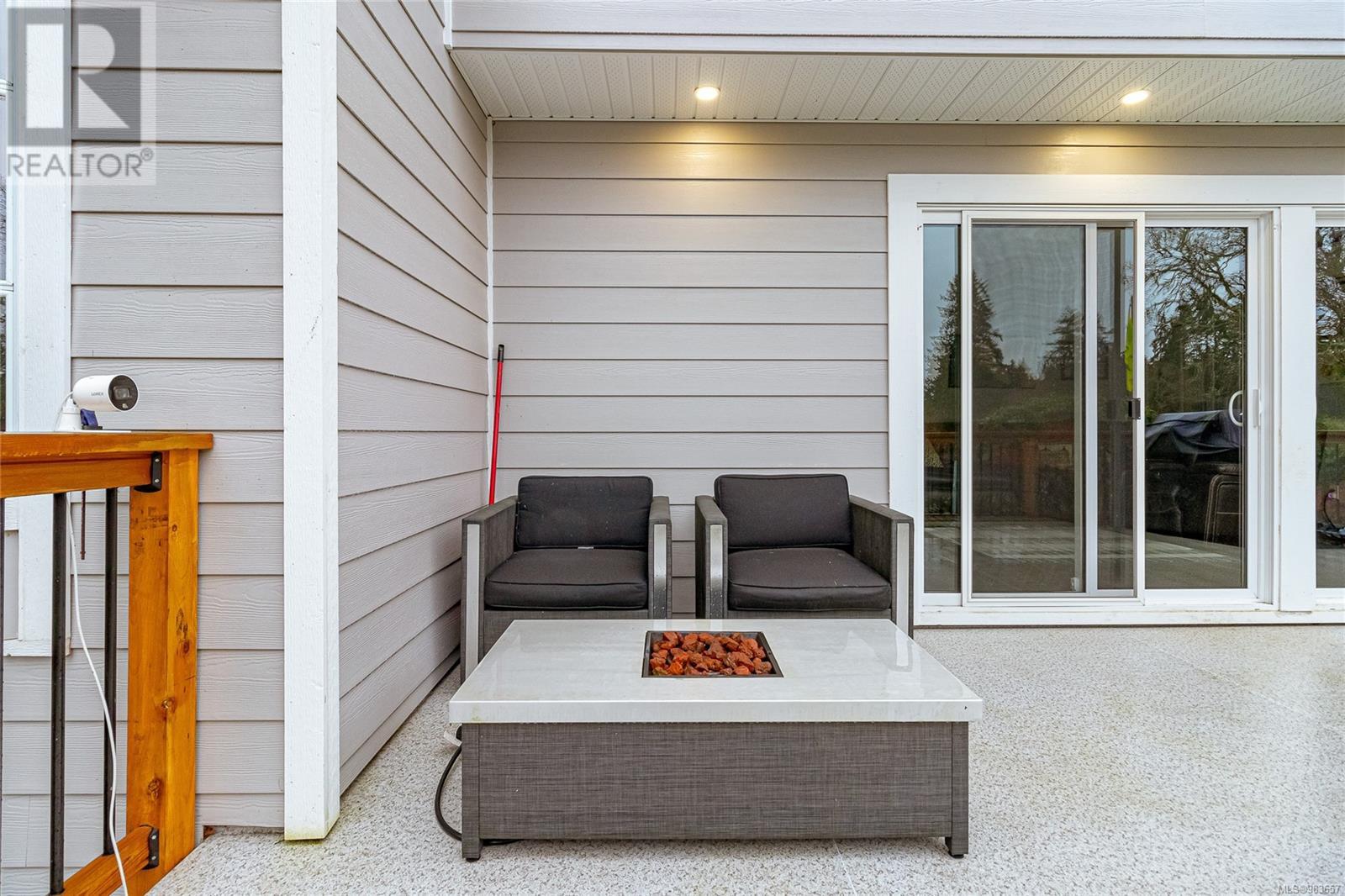2204 Aldeane Ave Colwood, British Columbia V9B 2C5
$1,395,000
Uplands of Colwood! Updated family home on a 1/4 acre landscaped lot on Colwood lake and bordering the prestigious Royal Colwood Golf Course. Enjoy tiled foyer, hardwood floors throughout, expansive living room featuring gas fireplace & large bay windows that overlook the lush, level front yard with a hedge for added privacy. Enjoy a spacious kitchen with views of the water, and golf course with private backyard. There's a formal dining room and the large family room, where you can walk out to a huge sun-drenched cedar deck with custom railings ideal for entertaining family & friends. This four-level split home offers 3 BR's up with full bath and a primary suite with full ensuite. The basement has a recreation room, kitchenette, bathroom, unfinished area with easy suite potential plus private patio. Additional features include: Vinyl windows, a hot tub, two heat pumps for heat & air conditioning. Double car garage, newer roof, huge rear yard with views and more. A Rare find indeed. Call now. ''What a difference a Day makes'' (id:29647)
Property Details
| MLS® Number | 983657 |
| Property Type | Single Family |
| Neigbourhood | Colwood Lake |
| Features | Level Lot, Private Setting, Wooded Area, Other, Rectangular |
| Parking Space Total | 6 |
| Plan | Vip17925 |
| Structure | Shed, Workshop, Patio(s) |
| Water Front Type | Waterfront On Lake |
Building
| Bathroom Total | 4 |
| Bedrooms Total | 4 |
| Constructed Date | 1969 |
| Cooling Type | Air Conditioned |
| Fireplace Present | Yes |
| Fireplace Total | 2 |
| Heating Fuel | Electric, Natural Gas |
| Heating Type | Baseboard Heaters, Forced Air, Heat Pump |
| Size Interior | 3485 Sqft |
| Total Finished Area | 2590 Sqft |
| Type | House |
Land
| Acreage | No |
| Size Irregular | 10890 |
| Size Total | 10890 Sqft |
| Size Total Text | 10890 Sqft |
| Zoning Type | Residential |
Rooms
| Level | Type | Length | Width | Dimensions |
|---|---|---|---|---|
| Second Level | Ensuite | 4-Piece | ||
| Second Level | Bedroom | 10' x 9' | ||
| Second Level | Bedroom | 11' x 10' | ||
| Second Level | Bathroom | 3-Piece | ||
| Second Level | Primary Bedroom | 13' x 13' | ||
| Lower Level | Storage | 21' x 14' | ||
| Lower Level | Laundry Room | 11' x 9' | ||
| Lower Level | Workshop | 20' x 9' | ||
| Lower Level | Recreation Room | 25' x 20' | ||
| Lower Level | Bathroom | 3-Piece | ||
| Lower Level | Patio | 22' x 18' | ||
| Main Level | Eating Area | 11' x 6' | ||
| Main Level | Family Room | 16' x 15' | ||
| Main Level | Bedroom | 11' x 9' | ||
| Main Level | Bathroom | 2-Piece | ||
| Main Level | Kitchen | 11' x 9' | ||
| Main Level | Dining Room | 12' x 12' | ||
| Main Level | Living Room | 23' x 12' | ||
| Main Level | Entrance | 8' x 8' |
https://www.realtor.ca/real-estate/27766671/2204-aldeane-ave-colwood-colwood-lake

301-3450 Uptown Blvd
Victoria, British Columbia V8Z 0B9
(250) 708-2000
Interested?
Contact us for more information






















































