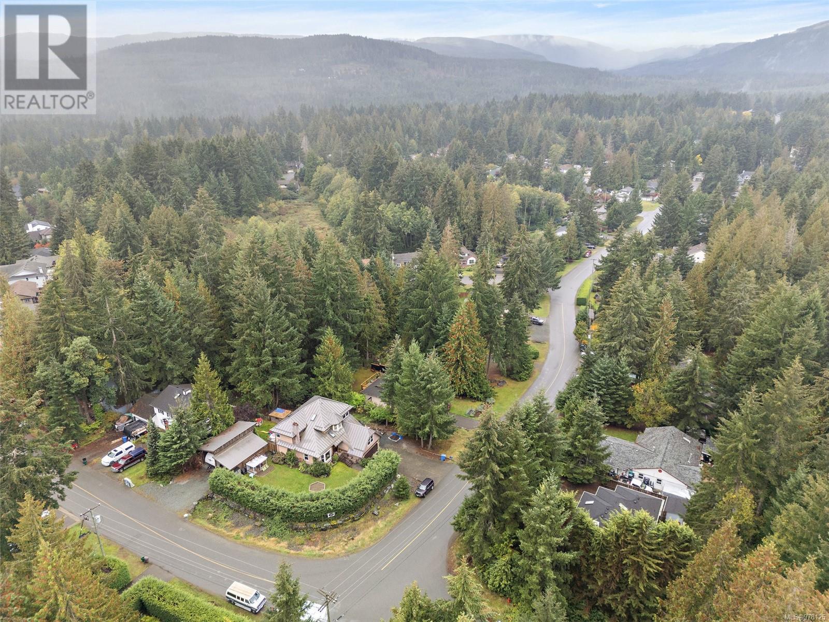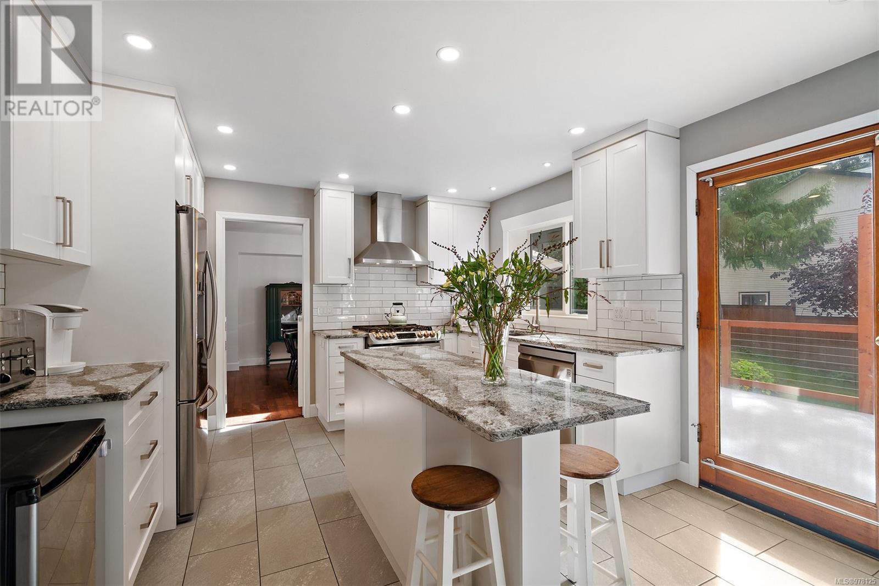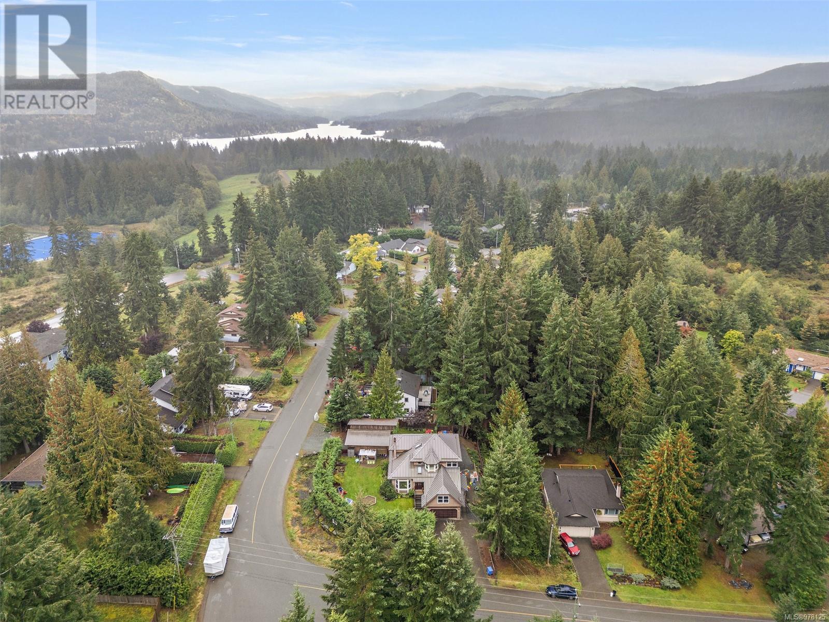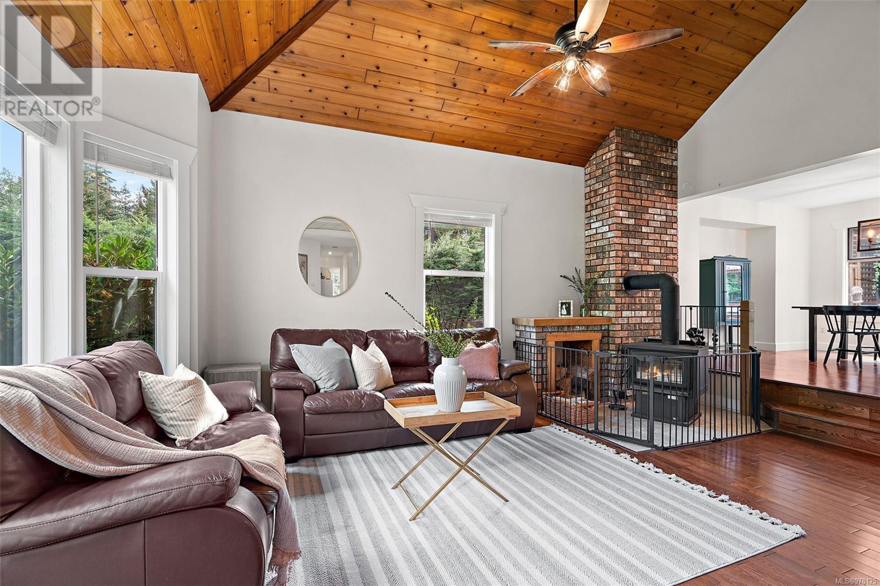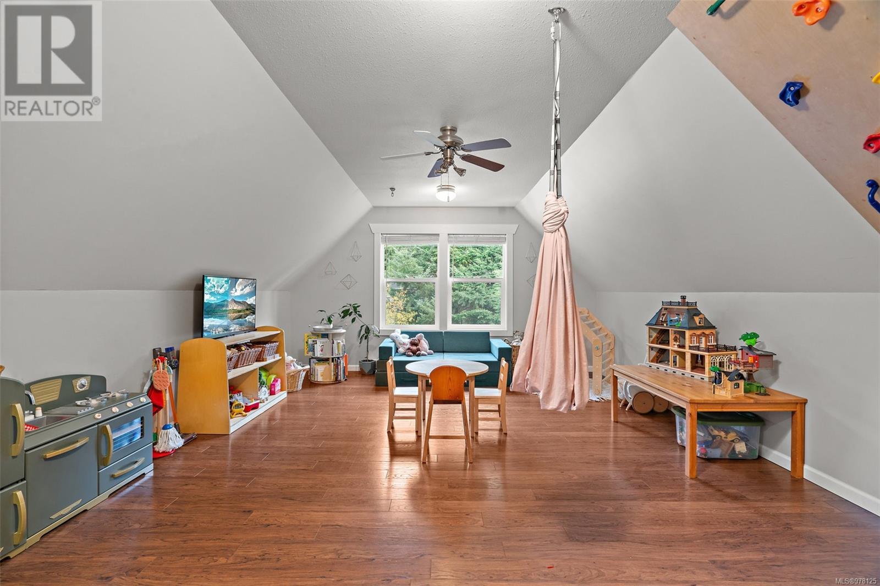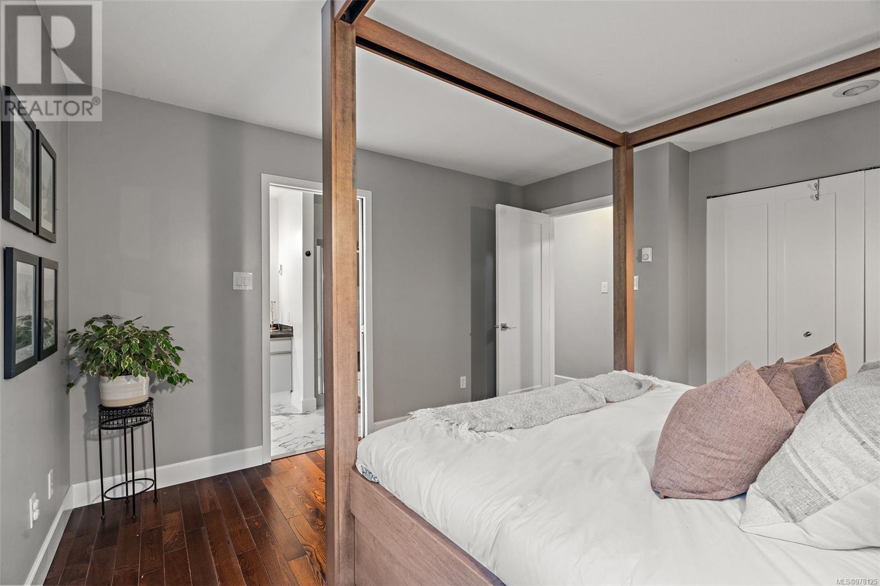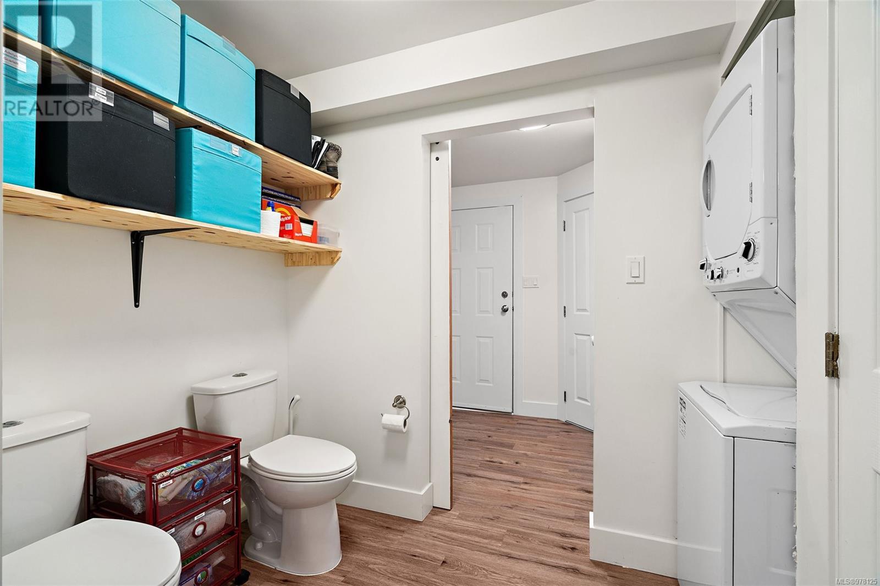2200 Mcintosh Rd Shawnigan Lake, British Columbia V0R 2W1
$1,099,000
Just north of Shawnigan Lake’s scenic shores, this 5-bed, 4-bath home stands on a large corner lot. The semi-rural property has an immaculate interior with warm wood-and-brick touches. Spread over 3 floors, 3500+ sqft of living space allows for flexible use. Currently a licensed daycare, bonus rooms on the lower floor can be used for play, work, or extra accommodation. Features include a 4 year old metal roof; newly updated kitchen; gorgeous ensuite with soaker tub and forest views; dedicated laundry area; vaulted rec/media room; wood-stove and woodshed; as well as a 2-car garage plus carport. The house’s yards have fencing and hedges, irrigated raised garden beds, and a large, south-facing deck. Shawnigan Lake School and Worthington Park are just minutes away. Nearby Shawnigan Village has charming shops, restaurants, and coffee shops to explore. This close-knit community will make an excellent choice for those looking for an out-of-the-way place that’s still not too far off the grid. (id:29647)
Property Details
| MLS® Number | 978125 |
| Property Type | Single Family |
| Neigbourhood | Shawnigan |
| Features | Level Lot, Private Setting, Southern Exposure, Wooded Area, Corner Site, Irregular Lot Size, Other |
| Parking Space Total | 6 |
| Plan | Vip46688 |
| Structure | Shed |
Building
| Bathroom Total | 4 |
| Bedrooms Total | 5 |
| Architectural Style | Westcoast |
| Constructed Date | 1989 |
| Cooling Type | None |
| Fire Protection | Fire Alarm System |
| Fireplace Present | Yes |
| Fireplace Total | 1 |
| Heating Fuel | Electric |
| Heating Type | Baseboard Heaters |
| Size Interior | 3795 Sqft |
| Total Finished Area | 3525 Sqft |
| Type | House |
Land
| Access Type | Road Access |
| Acreage | No |
| Size Irregular | 11326 |
| Size Total | 11326 Sqft |
| Size Total Text | 11326 Sqft |
| Zoning Type | Residential |
Rooms
| Level | Type | Length | Width | Dimensions |
|---|---|---|---|---|
| Second Level | Bathroom | 4-Piece | ||
| Second Level | Bedroom | 10' x 9' | ||
| Second Level | Bedroom | 10' x 9' | ||
| Second Level | Ensuite | 4-Piece | ||
| Second Level | Bedroom | 10' x 10' | ||
| Second Level | Primary Bedroom | 12' x 13' | ||
| Lower Level | Bathroom | 2-Piece | ||
| Lower Level | Storage | 13' x 17' | ||
| Lower Level | Storage | 6' x 8' | ||
| Lower Level | Den | 19' x 9' | ||
| Lower Level | Bedroom | 15' x 15' | ||
| Lower Level | Media | 22' x 12' | ||
| Lower Level | Storage | 7' x 9' | ||
| Main Level | Bathroom | 2-Piece | ||
| Main Level | Family Room | 12' x 15' | ||
| Main Level | Kitchen | 16' x 12' | ||
| Main Level | Dining Room | 11' x 13' | ||
| Main Level | Living Room | 13' x 17' | ||
| Main Level | Entrance | 6' x 8' |
https://www.realtor.ca/real-estate/27520675/2200-mcintosh-rd-shawnigan-lake-shawnigan

3194 Douglas St
Victoria, British Columbia V8Z 3K6
(250) 383-1500
(250) 383-1533

3194 Douglas St
Victoria, British Columbia V8Z 3K6
(250) 383-1500
(250) 383-1533
Interested?
Contact us for more information


