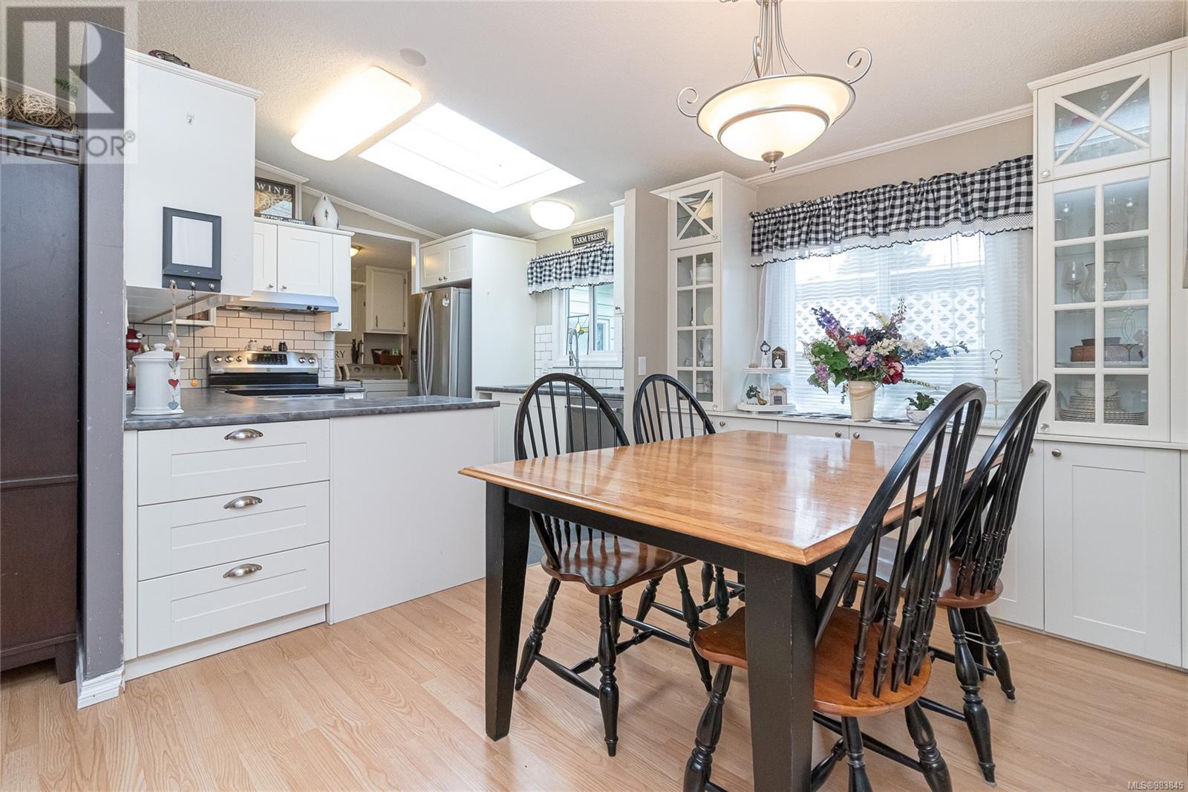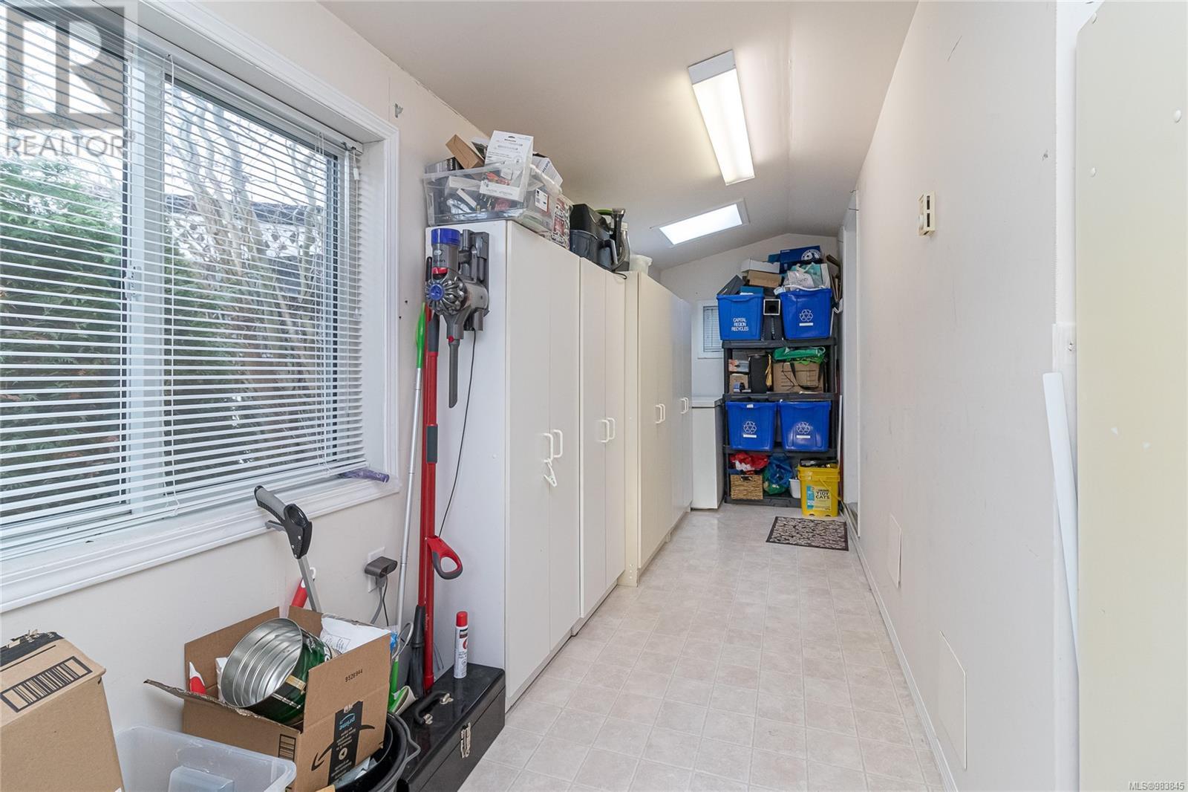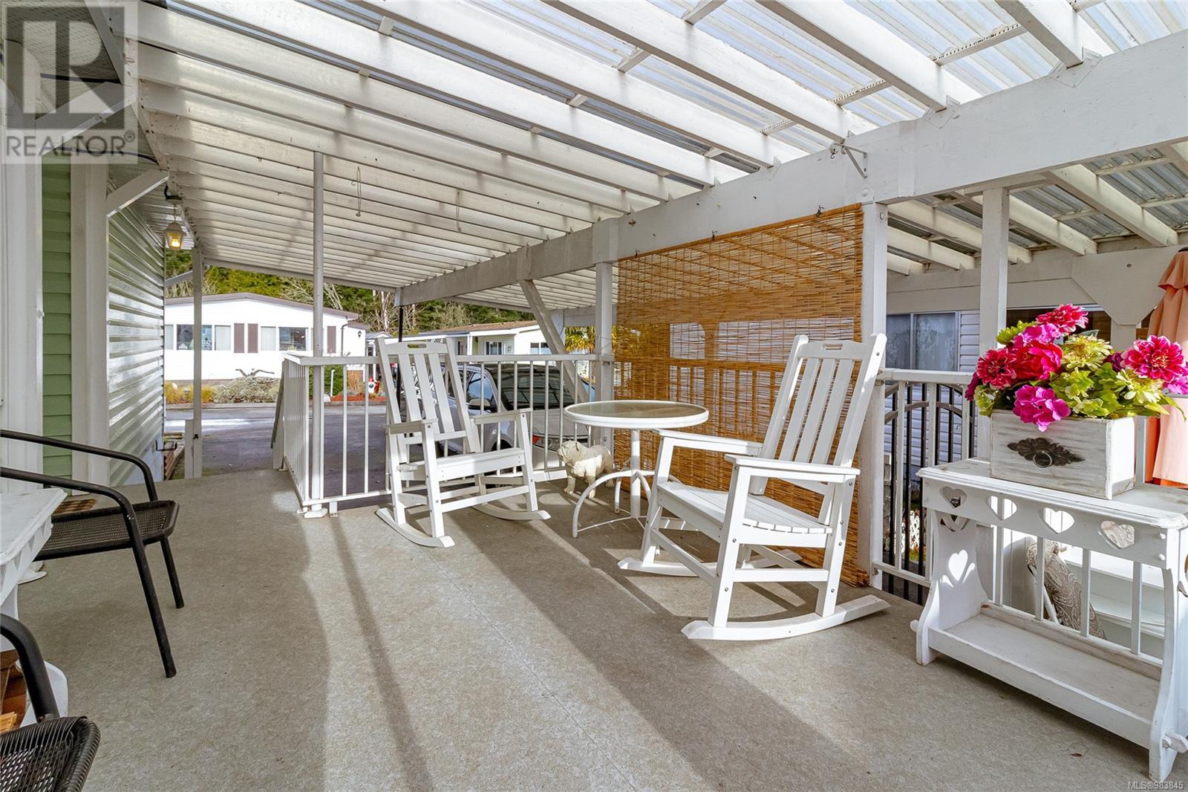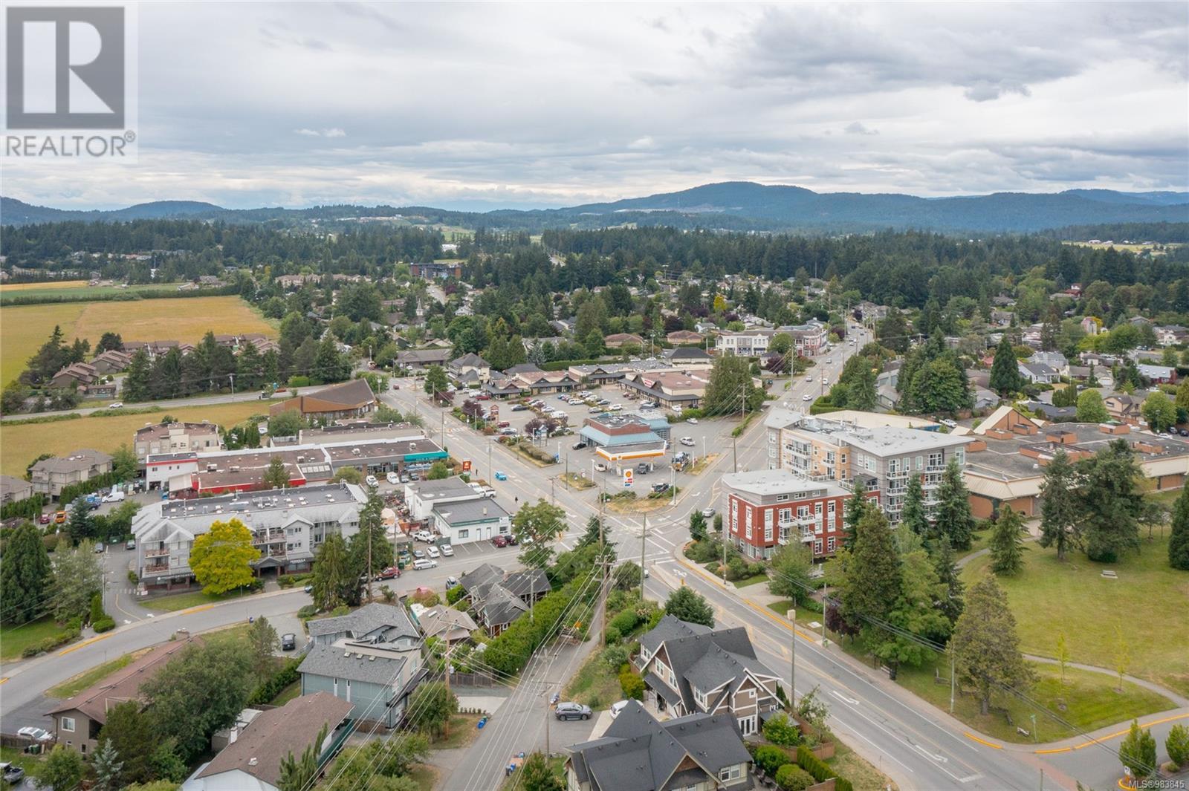22 7701 Central Saanich Rd Central Saanich, British Columbia V8X 1X3
$445,900Maintenance,
$515 Monthly
Maintenance,
$515 MonthlyUpdated 3 bed 2 bath mobile home centrally located. Newer roof & upgraded plumbing. The thoughtful floor plan is welcoming & bright with modern colours, big windows & skylights. Kitchen offers generous counter space, newer stainless steel appliances & beautiful cabinetry, with dining room built-ins to match. Primary bedroom has walk-in closet & updated ensuite. The two additional bedrooms are located on the other side of the home to add privacy when hosting guests, plus a new 3-piece bathroom. There is a separate laundry room & a large sunroom that offer loads of storage, or crafting space. Outside the large easy-care yard will delight you from front rock garden, huge covered deck to the back patio & thru to the raised garden beds & garden shed. The true BONUS is the powered & sunny 15 x 17ft hobby studio. It’s a rare gem. All in a well managed 55+ community with a lease to 2069. Groceries, restaurants, rec center, transportation, hospital, airport, walking & biking close by. (id:29647)
Property Details
| MLS® Number | 983845 |
| Property Type | Single Family |
| Neigbourhood | Hawthorne |
| Community Name | Central Saanich Est. MHP |
| Community Features | Pets Allowed With Restrictions, Age Restrictions |
| Features | Central Location, Cul-de-sac, Level Lot, Southern Exposure, Partially Cleared, Other |
| Parking Space Total | 4 |
| Structure | Shed, Workshop |
Building
| Bathroom Total | 2 |
| Bedrooms Total | 3 |
| Constructed Date | 1988 |
| Cooling Type | Fully Air Conditioned |
| Fireplace Present | No |
| Heating Fuel | Electric |
| Heating Type | Forced Air, Heat Pump |
| Size Interior | 1574 Sqft |
| Total Finished Area | 1502 Sqft |
| Type | Manufactured Home |
Land
| Access Type | Road Access |
| Acreage | No |
| Zoning Type | Residential |
Rooms
| Level | Type | Length | Width | Dimensions |
|---|---|---|---|---|
| Main Level | Storage | 9 ft | 8 ft | 9 ft x 8 ft |
| Main Level | Studio | 17 ft | 15 ft | 17 ft x 15 ft |
| Main Level | Sunroom | 21 ft | 5 ft | 21 ft x 5 ft |
| Main Level | Laundry Room | 6' x 7' | ||
| Main Level | Bathroom | 3-Piece | ||
| Main Level | Bedroom | 9 ft | 9 ft | 9 ft x 9 ft |
| Main Level | Bedroom | 12' x 11' | ||
| Main Level | Ensuite | 4-Piece | ||
| Main Level | Primary Bedroom | 12 ft | 12 ft | 12 ft x 12 ft |
| Main Level | Dining Room | 10 ft | 8 ft | 10 ft x 8 ft |
| Main Level | Kitchen | 10 ft | 9 ft | 10 ft x 9 ft |
| Main Level | Living Room | 17 ft | 13 ft | 17 ft x 13 ft |
| Main Level | Entrance | 5 ft | 10 ft | 5 ft x 10 ft |
https://www.realtor.ca/real-estate/27776698/22-7701-central-saanich-rd-central-saanich-hawthorne

752 Douglas St
Victoria, British Columbia V8W 3M6
(250) 380-3933
(250) 380-3939

752 Douglas St
Victoria, British Columbia V8W 3M6
(250) 380-3933
(250) 380-3939

752 Douglas St
Victoria, British Columbia V8W 3M6
(250) 380-3933
(250) 380-3939
Interested?
Contact us for more information






















































