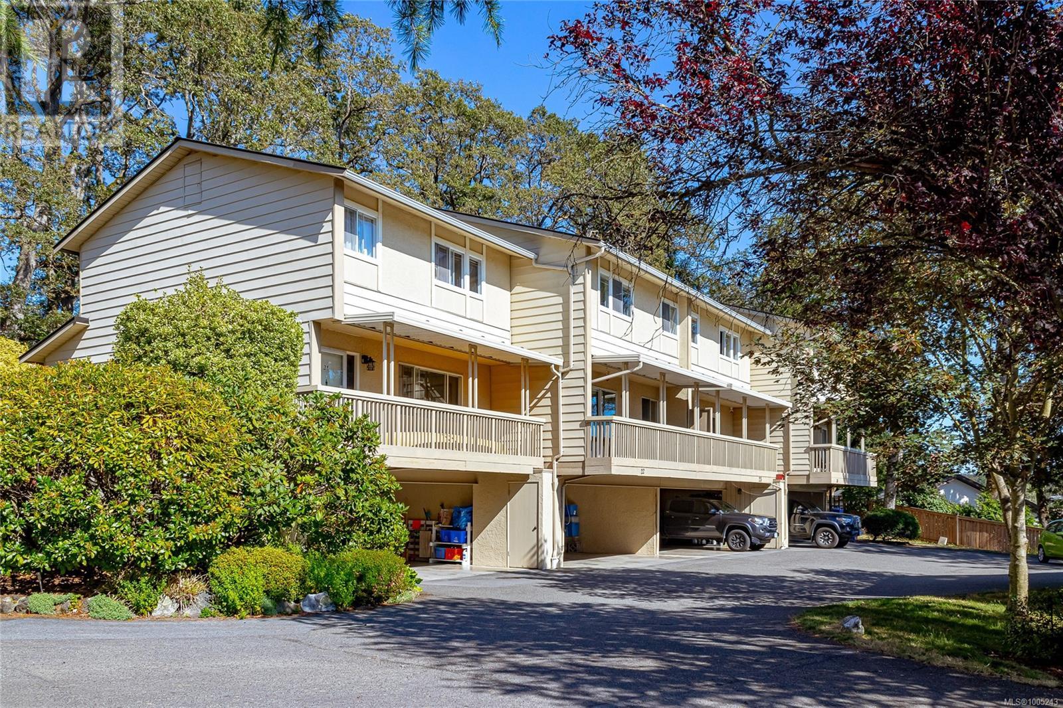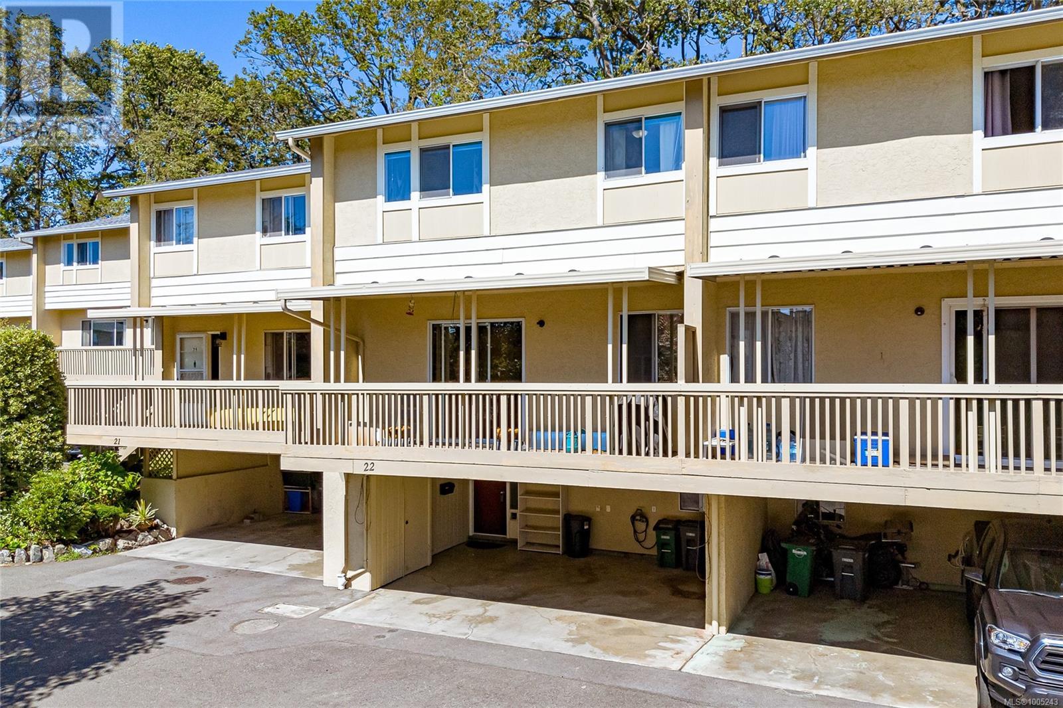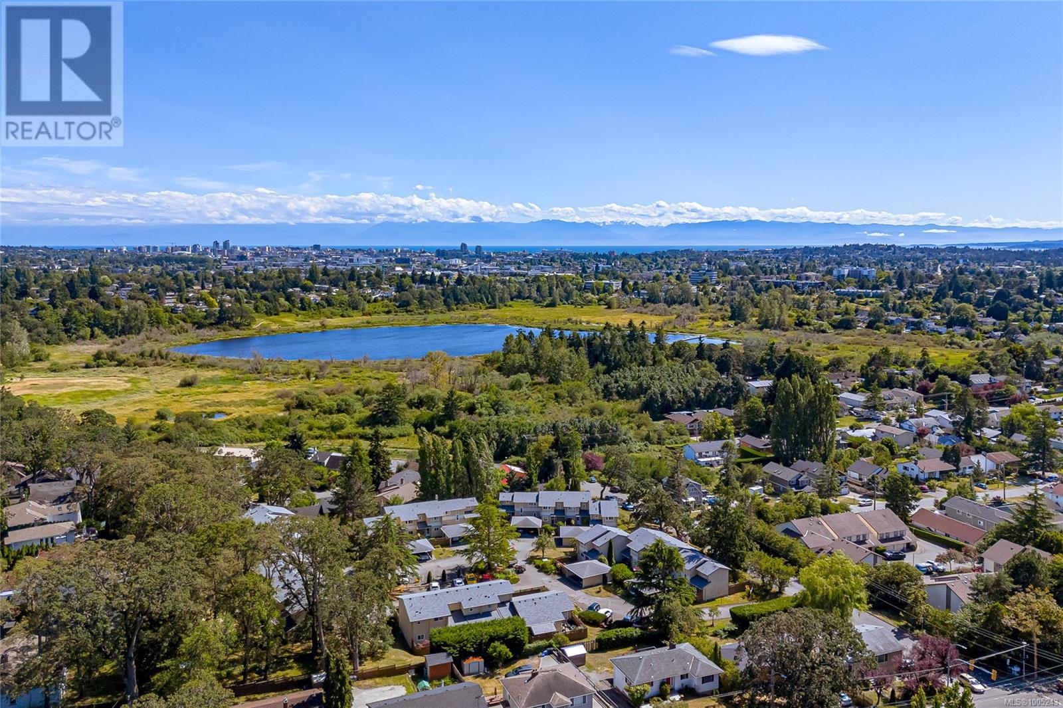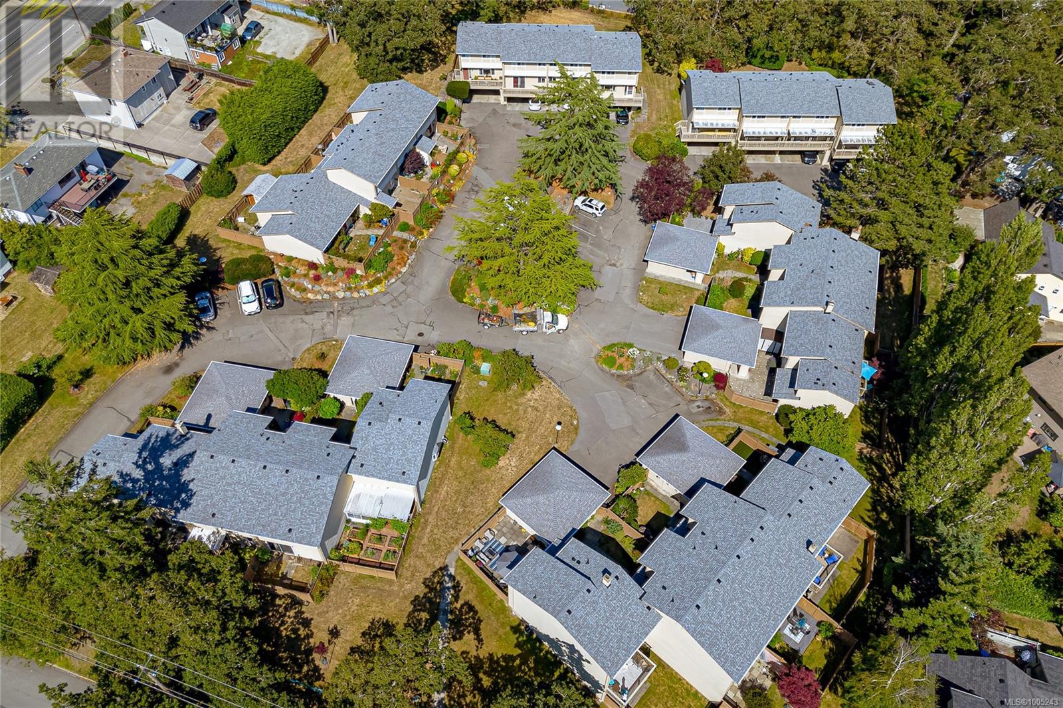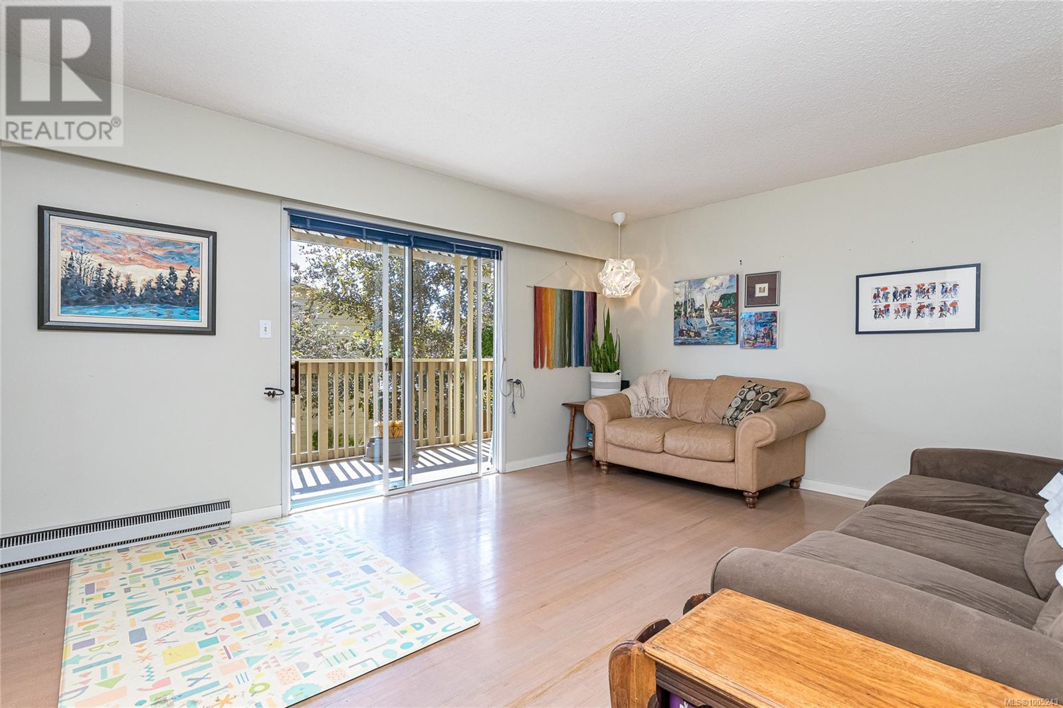22 3981 Nelthorpe St Saanich, British Columbia V8X 0Z2
$675,000Maintenance,
$625 Monthly
Maintenance,
$625 MonthlyOpen Sat 11-2 & Sunday 2-3:30pm. This spacious townhome is tucked away in a well-managed, small complex w/ lots of green space in desirable Saanich East. Ideally located near Swan Lake Nature Sanctuary, the Galloping Goose and Lochside Trails, shopping, schools, and transit. A tiled entry leads to the main living area, featuring hardwood floors and a generous living room that opens onto a sunny deck with peekaboo views of Swan Lake and the distant Olympic Mountains. The dining area opens to a private back patio and garden—lush with native plants to BC and perfect for relaxing or hosting a summer barbecue. The double carport offers good storage and supports EV charging, and the lower level also offers in-unit laundry and a spacious flex area—great for a workshop or future finished space. Upstairs are three bedrooms and a full bathroom, a perfect floorplan for families or those who need home offices. A peaceful setting in one of Saanich East’s most convenient and natural locations. (id:29647)
Open House
This property has open houses!
11:00 am
Ends at:1:00 pm
Best to park on Nelthorpe! This spacious townhome is tucked away in a well-managed, green-filled complex in desirable Saanich East, close to trails, schools, shopping, and Swan Lake Nature Sanctuary. Highlights include hardwood floors, a sunny deck with peekaboo lake views, a private garden patio, double carport, and a flexible three-bedroom layout.
2:00 pm
Ends at:3:30 pm
Best to park on Nelthorpe! This spacious townhome is tucked away in a well-managed, green-filled complex in desirable Saanich East, close to trails, schools, shopping, and Swan Lake Nature Sanctuary. Highlights include hardwood floors, a sunny deck with peekaboo lake views, a private garden patio, double carport, and a flexible three-bedroom layout.
Property Details
| MLS® Number | 1005243 |
| Property Type | Single Family |
| Neigbourhood | Swan Lake |
| Community Name | Lakeview Place |
| Community Features | Pets Allowed, Family Oriented |
| Features | Private Setting, Sloping, Rectangular |
| Parking Space Total | 2 |
| Plan | Vis111 |
| Structure | Patio(s) |
| View Type | City View, Lake View, Mountain View |
Building
| Bathroom Total | 2 |
| Bedrooms Total | 3 |
| Architectural Style | Westcoast |
| Constructed Date | 1973 |
| Cooling Type | None |
| Fireplace Present | No |
| Heating Fuel | Electric |
| Heating Type | Baseboard Heaters |
| Size Interior | 1760 Sqft |
| Total Finished Area | 1309 Sqft |
| Type | Row / Townhouse |
Parking
| Carport |
Land
| Acreage | No |
| Size Irregular | 1930 |
| Size Total | 1930 Sqft |
| Size Total Text | 1930 Sqft |
| Zoning Type | Multi-family |
Rooms
| Level | Type | Length | Width | Dimensions |
|---|---|---|---|---|
| Second Level | Bedroom | 9' x 12' | ||
| Second Level | Bathroom | 4-Piece | ||
| Second Level | Bedroom | 11' x 10' | ||
| Second Level | Primary Bedroom | 11' x 15' | ||
| Lower Level | Laundry Room | 20' x 13' | ||
| Lower Level | Entrance | 6' x 7' | ||
| Main Level | Balcony | 21' x 5' | ||
| Main Level | Bathroom | 2-Piece | ||
| Main Level | Patio | 21' x 18' | ||
| Main Level | Kitchen | 9' x 10' | ||
| Main Level | Dining Room | 11' x 10' | ||
| Main Level | Living Room | 20' x 13' |
https://www.realtor.ca/real-estate/28553837/22-3981-nelthorpe-st-saanich-swan-lake

4440 Chatterton Way
Victoria, British Columbia V8X 5J2
(250) 744-3301
(800) 663-2121
(250) 744-3904
www.remax-camosun-victoria-bc.com/

4440 Chatterton Way
Victoria, British Columbia V8X 5J2
(250) 744-3301
(800) 663-2121
(250) 744-3904
www.remax-camosun-victoria-bc.com/

4440 Chatterton Way
Victoria, British Columbia V8X 5J2
(250) 744-3301
(800) 663-2121
(250) 744-3904
www.remax-camosun-victoria-bc.com/
Interested?
Contact us for more information


