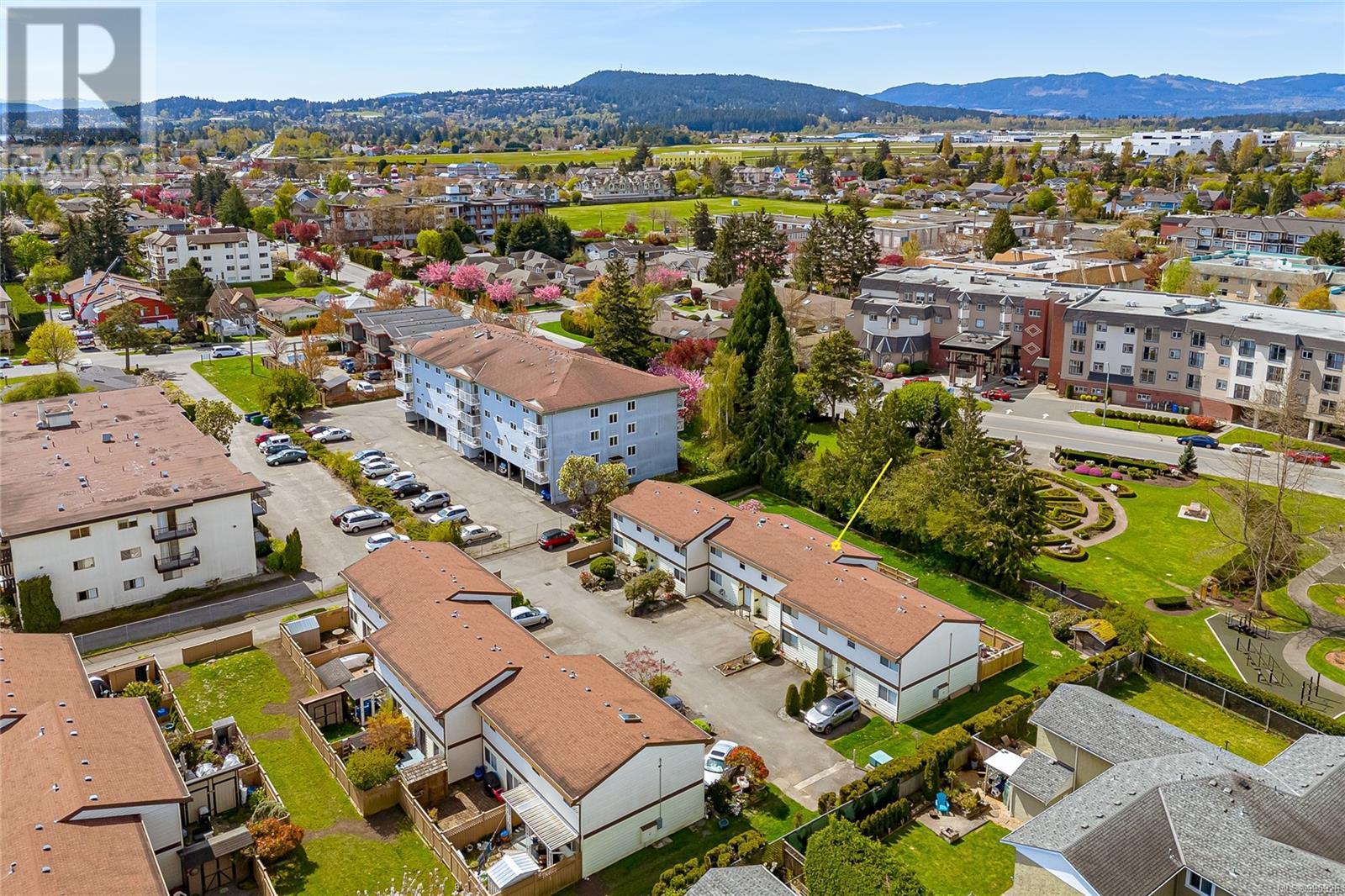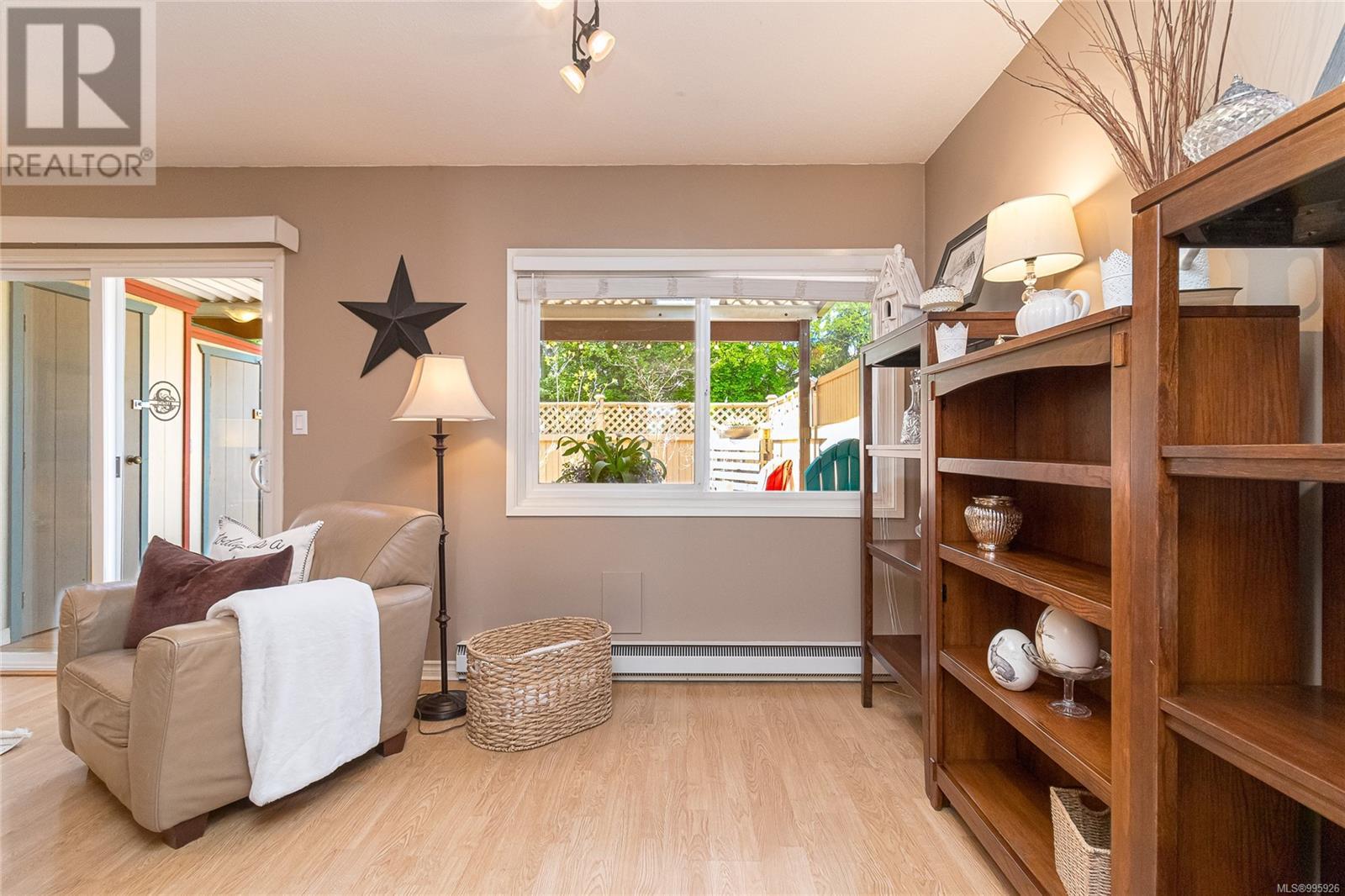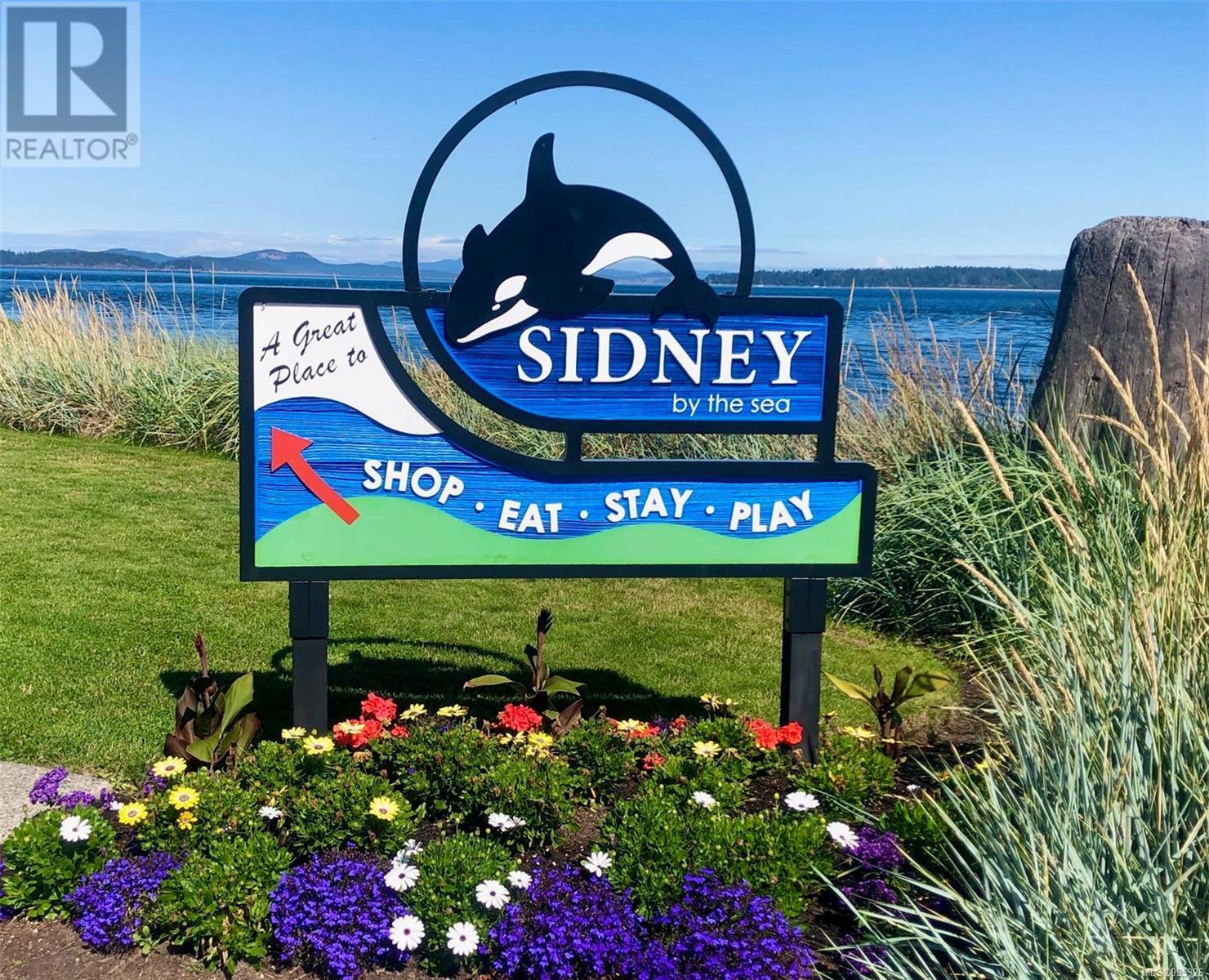22 10046 Fifth St Sidney, British Columbia V8L 2X9
$674,900Maintenance,
$400 Monthly
Maintenance,
$400 MonthlyTucked away in a whisper-quiet, well-maintained strata community, this sunny 2-bedroom plus den/office/craft room, 2-bath gem is the whole package. Offering 1,099 sqft of bright living space where peace, comfort & practicality come together in perfect harmony. Enjoy stainless appliances, in-suite side by side laundry, sleek flooring, extra storage & 2 parking spots right outside your door. Is there a showstopper? Yes! The west-facing patio is drenched in sunshine and fully fenced--perfect for garden beds and weekend barbeques. Backing onto lush green space & manicured rose gardens of the library grounds, it's a perfectly private oasis. Pet friendly collective welcomes your furry family member too. Only 2 blocks from the ocean, easy access to seaside walking trails, cycling routes, top-notch restaurants, boutique shopping & local fun—from live shows at Mary Winspear Centre to the iconic Sidney Summer Market, crabbing off the Pier and water ferry adventures to Sidney Spit sandy shores! (id:29647)
Property Details
| MLS® Number | 995926 |
| Property Type | Single Family |
| Neigbourhood | Sidney North-East |
| Community Name | Juniper Place |
| Community Features | Pets Allowed With Restrictions, Family Oriented |
| Features | Central Location, Level Lot, Private Setting, Other, Marine Oriented |
| Parking Space Total | 2 |
| Plan | Vis74 |
| Structure | Shed, Patio(s) |
Building
| Bathroom Total | 2 |
| Bedrooms Total | 2 |
| Constructed Date | 1972 |
| Cooling Type | None |
| Fireplace Present | No |
| Heating Type | Baseboard Heaters |
| Size Interior | 1457 Sqft |
| Total Finished Area | 1099 Sqft |
| Type | Row / Townhouse |
Land
| Access Type | Road Access |
| Acreage | No |
| Size Irregular | 1100 |
| Size Total | 1100 Sqft |
| Size Total Text | 1100 Sqft |
| Zoning Type | Multi-family |
Rooms
| Level | Type | Length | Width | Dimensions |
|---|---|---|---|---|
| Second Level | Ensuite | 4-Piece | ||
| Second Level | Den | 8' x 6' | ||
| Second Level | Bedroom | 11' x 10' | ||
| Second Level | Primary Bedroom | 13' x 11' | ||
| Main Level | Bathroom | 2-Piece | ||
| Main Level | Entrance | 4' x 3' | ||
| Main Level | Eating Area | 13' x 8' | ||
| Main Level | Kitchen | 9' x 7' | ||
| Main Level | Dining Room | 9' x 8' | ||
| Main Level | Living Room | 12' x 11' | ||
| Other | Storage | 4' x 2' | ||
| Other | Storage | 5' x 3' | ||
| Other | Patio | 20' x 18' |
https://www.realtor.ca/real-estate/28188949/22-10046-fifth-st-sidney-sidney-north-east

2411 Bevan Ave
Sidney, British Columbia V8L 4M9
(250) 388-5882
(250) 388-9636
Interested?
Contact us for more information


































































