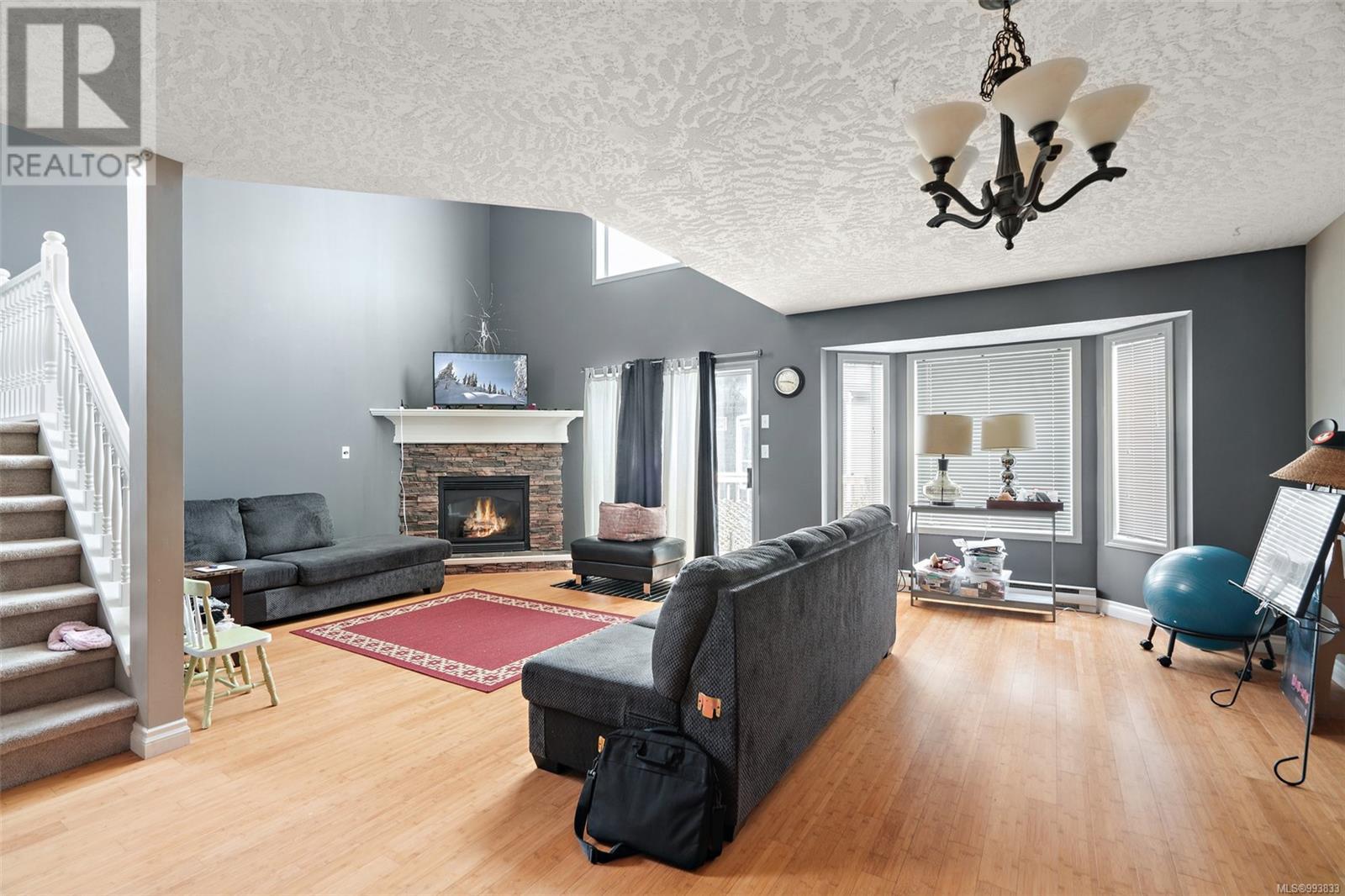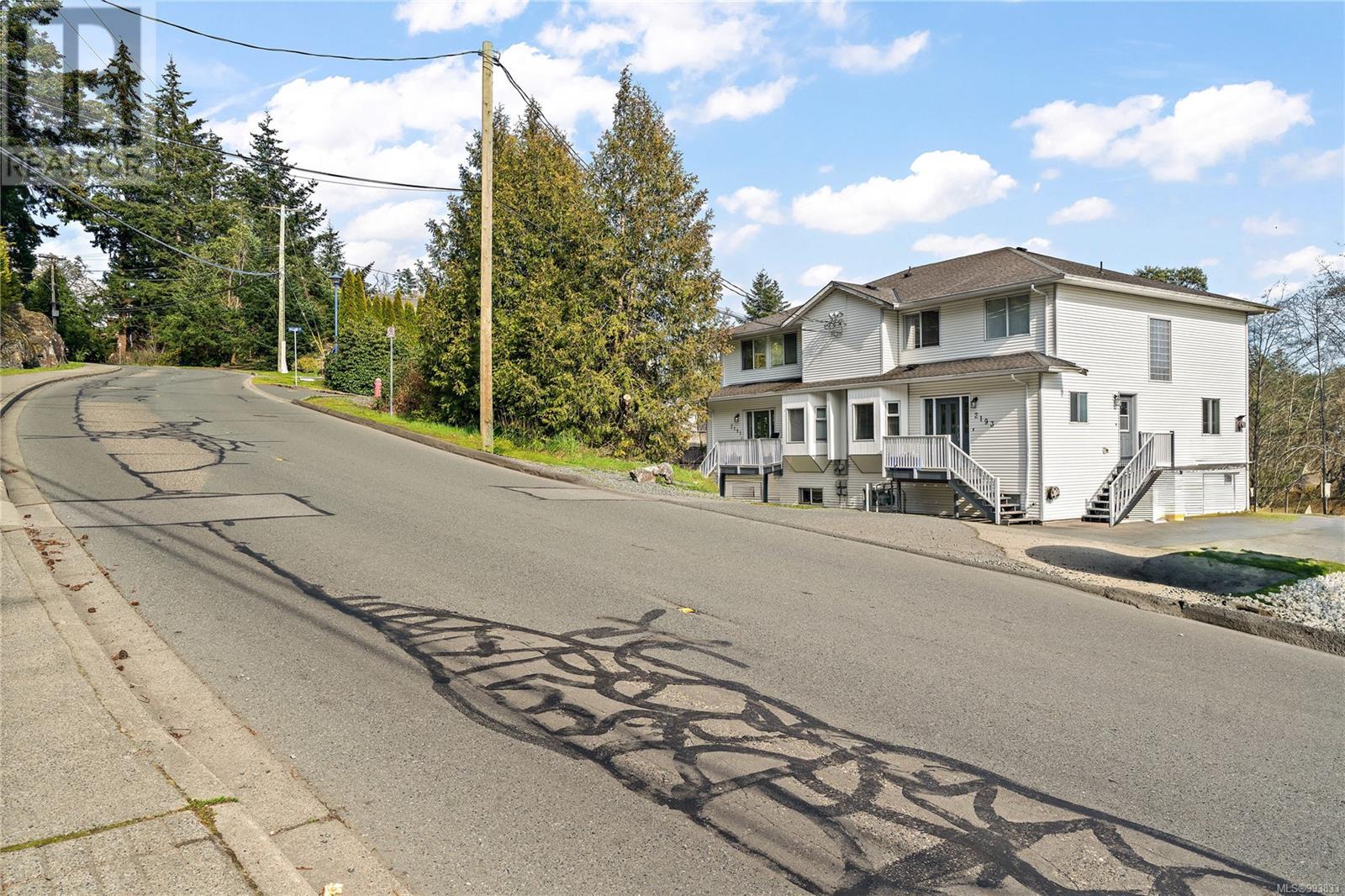2191 Bellamy Rd Langford, British Columbia V9B 6C1
$899,900
Fantastic opportunity to own a spacious half duplex with two self-contained suites in the sought-after Thetis Heights neighborhood. Whether you're looking for a home with a mortgage helper or a smart investment property, this one checks all the boxes. The main suite offers 2 bedrooms, 2 bathrooms, and a bright space with soaring vaulted ceilings in the living room complemented by a cozy gas fireplace. The primary bed upstairs boasts a space-saving walk-in closet and 4 piece ensuite. Downstairs, the 2 bedroom, 1 bathroom suite has its own private entrance, separate laundry, and covered patio for outdoor enjoyment. Situated in a growing neighbourhood, you’re just minutes away from Millstream Village, shopping, local breweries, & endless nature at Thetis Lake or Mill Hill Park. Get into the market and allow the rental income to help your mortgage qualification or add this versatile property to your investment portfolio. Vacant possession is available, please contact me for details. (id:29647)
Property Details
| MLS® Number | 993833 |
| Property Type | Single Family |
| Neigbourhood | Thetis Heights |
| Community Features | Pets Allowed, Family Oriented |
| Features | Other |
| Parking Space Total | 2 |
| Plan | Vis3119 |
| Structure | Patio(s) |
Building
| Bathroom Total | 3 |
| Bedrooms Total | 4 |
| Constructed Date | 1993 |
| Cooling Type | None |
| Fireplace Present | Yes |
| Fireplace Total | 2 |
| Heating Fuel | Electric |
| Heating Type | Baseboard Heaters |
| Size Interior | 2912 Sqft |
| Total Finished Area | 2472 Sqft |
| Type | Duplex |
Parking
| Stall |
Land
| Acreage | No |
| Size Irregular | 6098 |
| Size Total | 6098 Sqft |
| Size Total Text | 6098 Sqft |
| Zoning Type | Residential |
Rooms
| Level | Type | Length | Width | Dimensions |
|---|---|---|---|---|
| Second Level | Bathroom | 4-Piece | ||
| Second Level | Bedroom | 10 ft | 12 ft | 10 ft x 12 ft |
| Second Level | Ensuite | 4-Piece | ||
| Second Level | Primary Bedroom | 18 ft | 13 ft | 18 ft x 13 ft |
| Lower Level | Patio | 30 ft | 10 ft | 30 ft x 10 ft |
| Lower Level | Bedroom | 11 ft | 13 ft | 11 ft x 13 ft |
| Lower Level | Bedroom | 10 ft | 12 ft | 10 ft x 12 ft |
| Lower Level | Bathroom | 4-Piece | ||
| Lower Level | Kitchen | 10 ft | 10 ft | 10 ft x 10 ft |
| Lower Level | Dining Room | 10 ft | 8 ft | 10 ft x 8 ft |
| Lower Level | Living Room | 13 ft | 13 ft | 13 ft x 13 ft |
| Lower Level | Entrance | 5 ft | 5 ft | 5 ft x 5 ft |
| Main Level | Storage | 6 ft | 6 ft | 6 ft x 6 ft |
| Main Level | Laundry Room | 9 ft | 7 ft | 9 ft x 7 ft |
| Main Level | Living Room | 23 ft | 13 ft | 23 ft x 13 ft |
| Main Level | Dining Room | 10 ft | 8 ft | 10 ft x 8 ft |
| Main Level | Kitchen | 10 ft | 10 ft | 10 ft x 10 ft |
| Main Level | Eating Area | 10 ft | 7 ft | 10 ft x 7 ft |
| Main Level | Entrance | 7 ft | 8 ft | 7 ft x 8 ft |
https://www.realtor.ca/real-estate/28124499/2191-bellamy-rd-langford-thetis-heights

3194 Douglas St
Victoria, British Columbia V8Z 3K6
(250) 383-1500
(250) 383-1533
Interested?
Contact us for more information




























