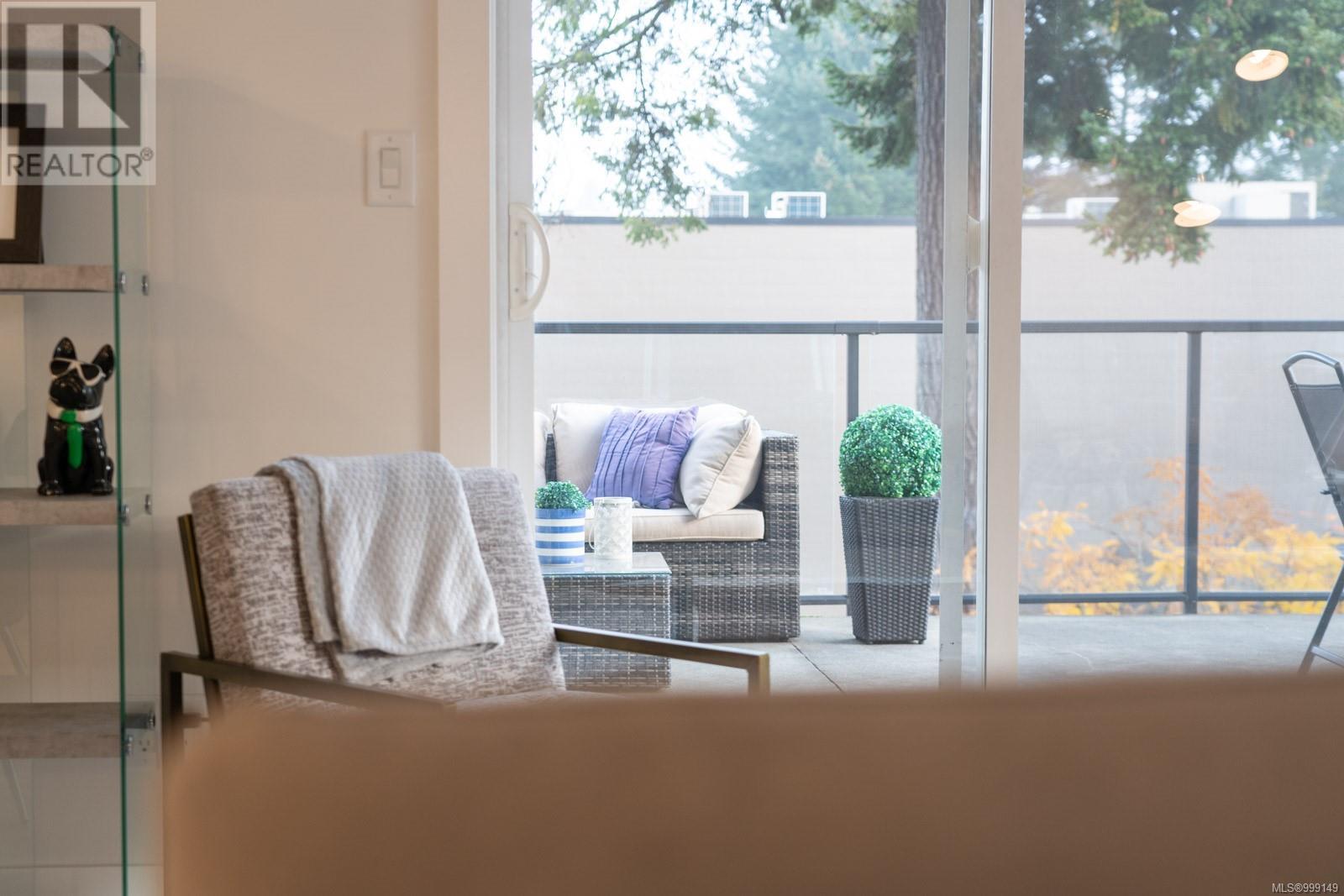219 2829 Peatt Rd Langford, British Columbia V9B 3B5
$499,000Maintenance,
$426.38 Monthly
Maintenance,
$426.38 MonthlyWelcome to 219 - 2829 Peatt Road in The Valentine Building! This bright, updated unit offers exceptional walkability in the heart of Downtown Langford, just steps from pubs, restaurants, shopping, fitness studios, schools, cafés, and public transit. Spanning over 800 square feet, this southeast-facing home features a smart, open-concept layout, complete with a modern kitchen with bar seating, a spacious dining area, and two well-separated bedrooms for added privacy. You'll also appreciate the ample closet space, in-suite laundry, secure parking, and a massive 500+ square foot balcony on the quieter side of the building – perfect for summer BBQs and entertaining. With low strata fees, a well-managed building, and pet and rental-friendly policies, this property offers an exceptional lifestyle with nothing to do but move in and enjoy. (id:29647)
Property Details
| MLS® Number | 999149 |
| Property Type | Single Family |
| Neigbourhood | Langford Proper |
| Community Name | Valentine Place |
| Community Features | Pets Allowed, Family Oriented |
| Features | Irregular Lot Size |
| Parking Space Total | 1 |
| Plan | Vis5690 |
Building
| Bathroom Total | 1 |
| Bedrooms Total | 2 |
| Constructed Date | 2004 |
| Cooling Type | None |
| Fireplace Present | Yes |
| Fireplace Total | 1 |
| Heating Fuel | Electric |
| Heating Type | Baseboard Heaters |
| Size Interior | 1120 Sqft |
| Total Finished Area | 813 Sqft |
| Type | Apartment |
Parking
| Underground |
Land
| Acreage | No |
| Zoning Type | Multi-family |
Rooms
| Level | Type | Length | Width | Dimensions |
|---|---|---|---|---|
| Main Level | Bedroom | 13' x 10' | ||
| Main Level | Bathroom | 4-Piece | ||
| Main Level | Primary Bedroom | 13' x 10' | ||
| Main Level | Kitchen | 11' x 8' | ||
| Main Level | Dining Room | 16' x 10' | ||
| Main Level | Living Room | 12' x 9' | ||
| Main Level | Entrance | 9' x 6' |
https://www.realtor.ca/real-estate/28284270/219-2829-peatt-rd-langford-langford-proper

2249 Oak Bay Ave
Victoria, British Columbia V8R 1G4
(778) 433-8885

2249 Oak Bay Ave
Victoria, British Columbia V8R 1G4
(778) 433-8885
Interested?
Contact us for more information


























