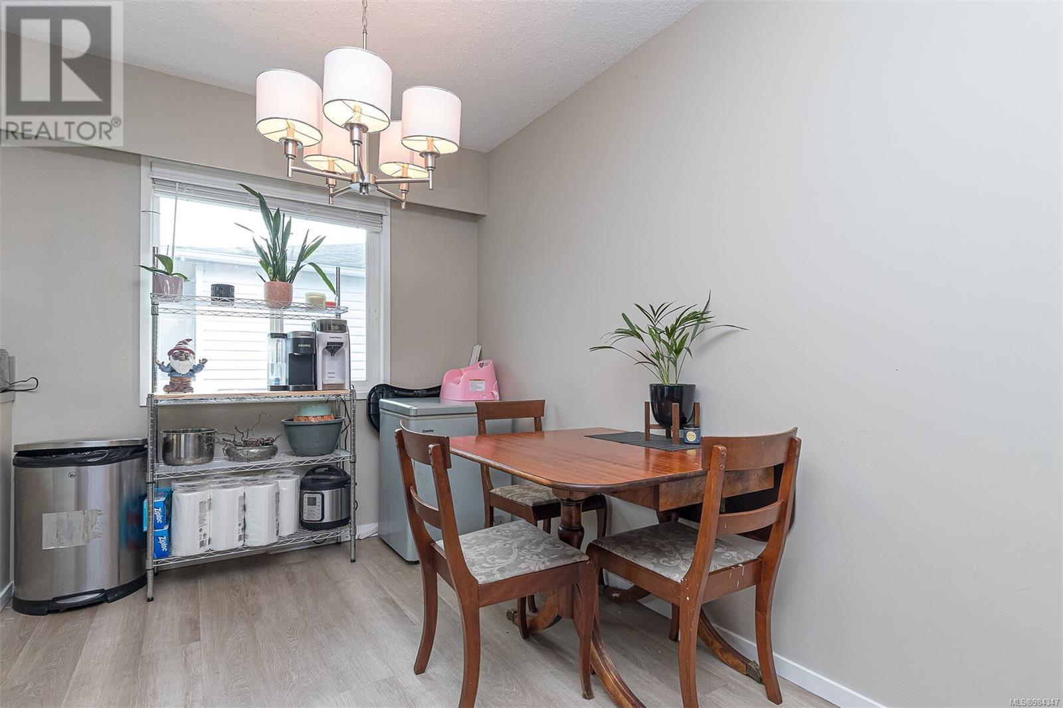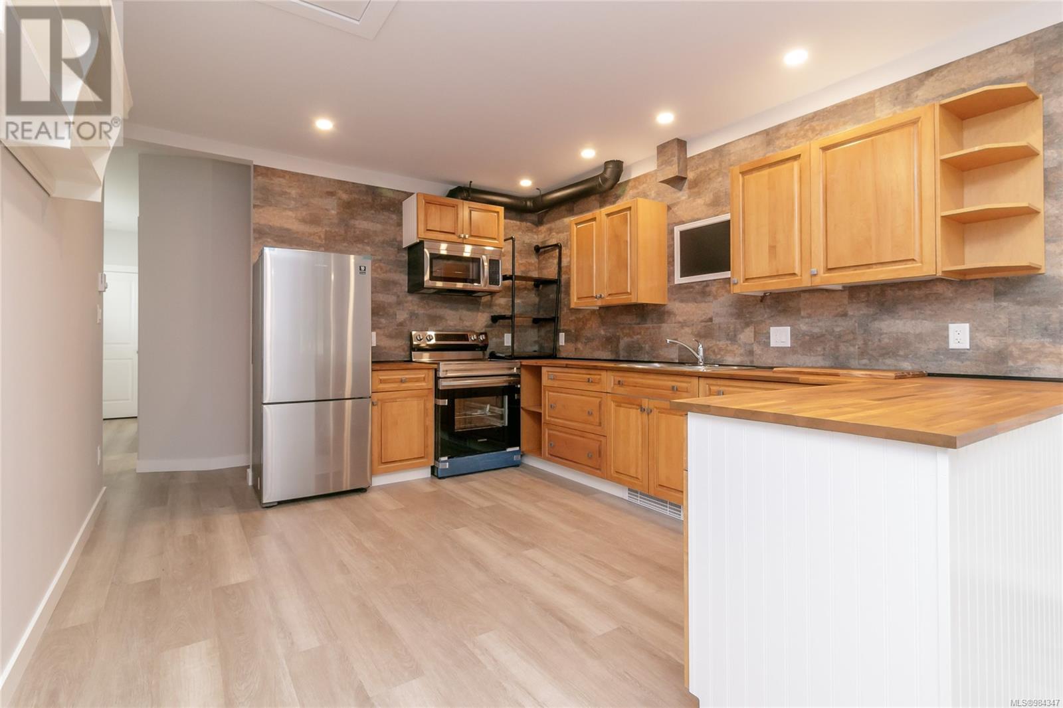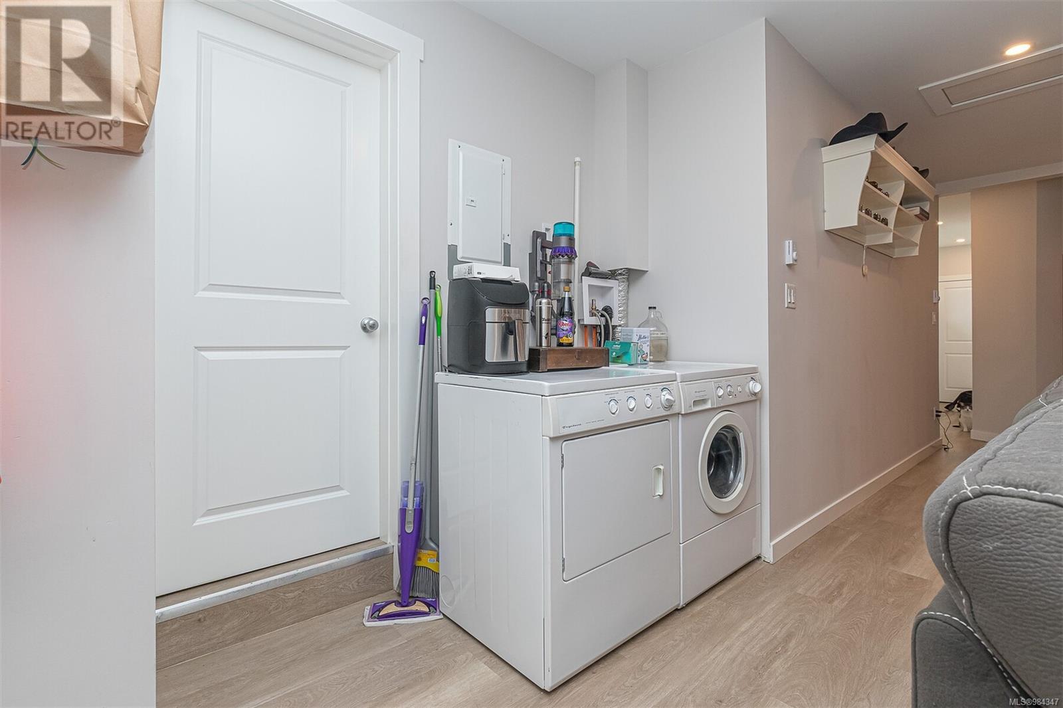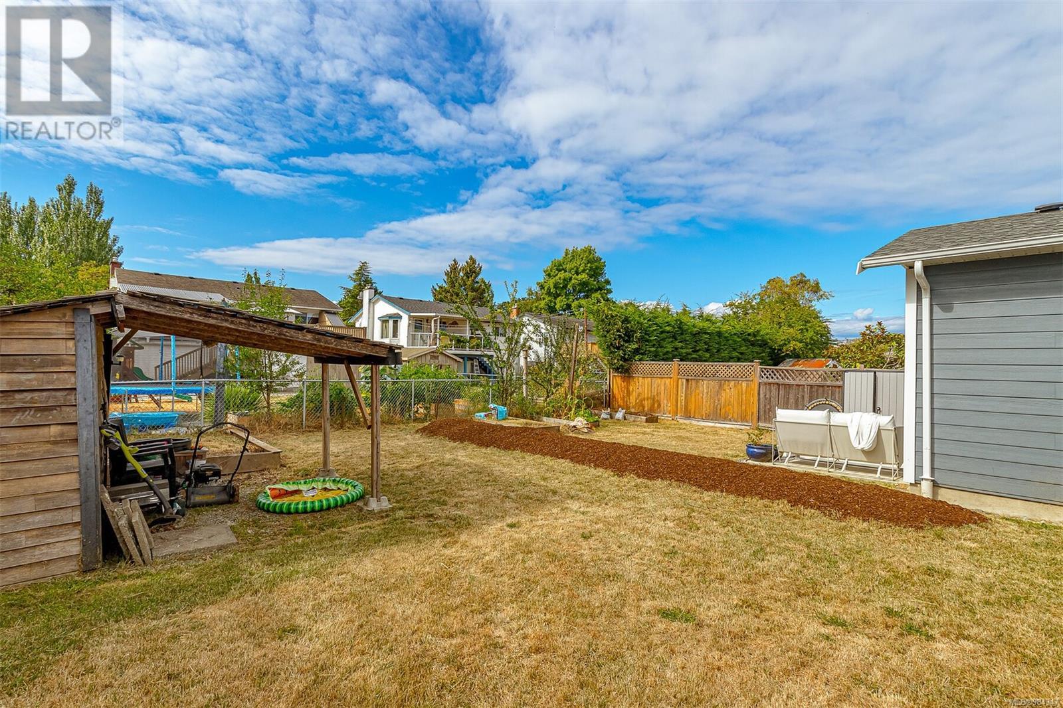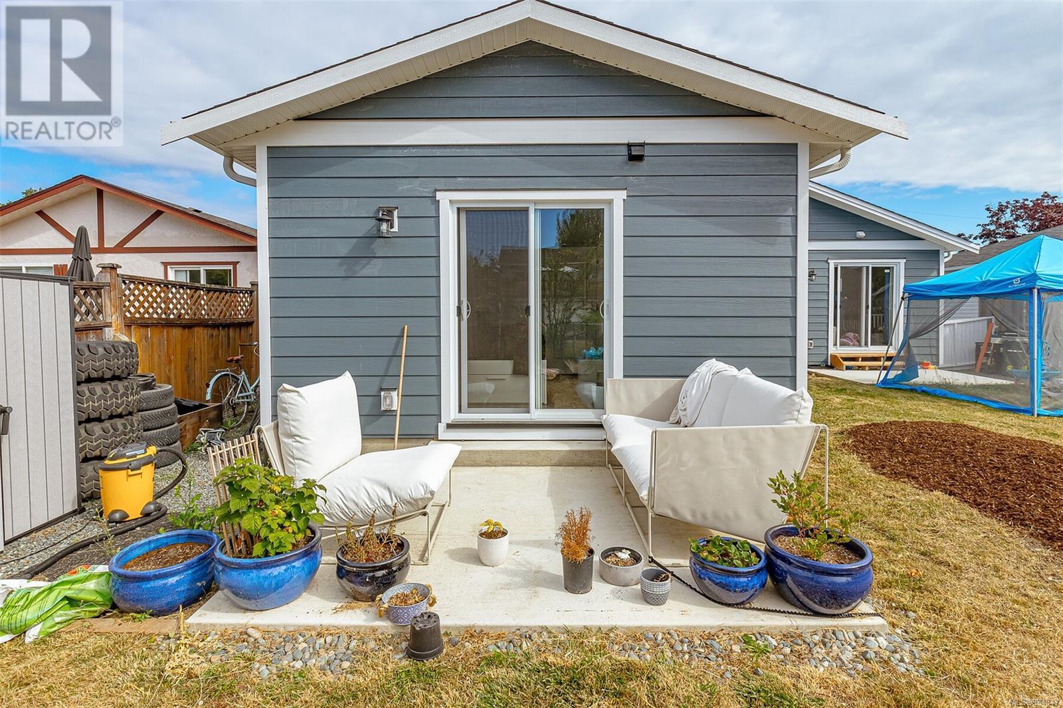2189a+2189b Amelia Ave Sidney, British Columbia V8L 2H5
$1,120,000
Investment or Multi-Family opportunity! Discover this updated rancher featuring **two side-by-side units**, each with 2 bedrooms, 1 bathroom, and separate laundry, offering a range of possibilities. Built with contracts and permits, the home is fully registered with the Town of Sidney. Both areLegal Units. Recent updates include a new roof, R-50 insulation, 200-amp electrical, vinyl windows, siding, and doors, ensuring modern appeal and low maintenance. **Unit A** is ideal for a primary residence or rental, while **Unit B**, built in 2021, features a dishwasher and electric fireplace. Both units boast spacious, fully fenced rear yards with South exposure. Perfect for multi-generational living, co-ownership, or as an income property, the home is currently occupied by reliable tenants who wish to stay. Located near schools, Rec Centre, beaches, biking and walking trails, shops, and dining, YYJ Airport and BC Ferries. Don’t miss this unique opportunity! Schedule your viewing today! (id:29647)
Property Details
| MLS® Number | 984347 |
| Property Type | Single Family |
| Neigbourhood | Sidney North-East |
| Features | Central Location, Level Lot, Southern Exposure, Other |
| Parking Space Total | 3 |
| Plan | Vip1672 |
| Structure | Shed, Patio(s), Patio(s) |
Building
| Bathroom Total | 2 |
| Bedrooms Total | 4 |
| Constructed Date | 1972 |
| Cooling Type | None |
| Fireplace Present | Yes |
| Fireplace Total | 1 |
| Heating Fuel | Electric |
| Heating Type | Baseboard Heaters |
| Size Interior | 1832 Sqft |
| Total Finished Area | 1673 Sqft |
| Type | House |
Parking
| Stall |
Land
| Acreage | No |
| Size Irregular | 6000 |
| Size Total | 6000 Sqft |
| Size Total Text | 6000 Sqft |
| Zoning Description | R2 |
| Zoning Type | Residential |
Rooms
| Level | Type | Length | Width | Dimensions |
|---|---|---|---|---|
| Main Level | Patio | 10 ft | 8 ft | 10 ft x 8 ft |
| Main Level | Primary Bedroom | 11 ft | 12 ft | 11 ft x 12 ft |
| Main Level | Bedroom | 11 ft | 9 ft | 11 ft x 9 ft |
| Main Level | Kitchen | 12 ft | 14 ft | 12 ft x 14 ft |
| Main Level | Bathroom | 3-Piece | ||
| Main Level | Laundry Room | 7 ft | 8 ft | 7 ft x 8 ft |
| Main Level | Living Room | 10 ft | 12 ft | 10 ft x 12 ft |
| Main Level | Patio | 10 ft | 8 ft | 10 ft x 8 ft |
| Main Level | Bedroom | 12 ft | 12 ft | 12 ft x 12 ft |
| Main Level | Primary Bedroom | 9 ft | 12 ft | 9 ft x 12 ft |
| Main Level | Bathroom | 3-Piece | ||
| Main Level | Kitchen | 10 ft | 8 ft | 10 ft x 8 ft |
| Main Level | Dining Room | 10 ft | 8 ft | 10 ft x 8 ft |
| Main Level | Living Room | 12 ft | 14 ft | 12 ft x 14 ft |
https://www.realtor.ca/real-estate/27813009/2189a2189b-amelia-ave-sidney-sidney-north-east

3 - 2491 Bevan Ave
Sidney, British Columbia V8L 1W2
(778) 351-4040
(800) 461-5353
(250) 477-3328

3 - 2491 Bevan Ave
Sidney, British Columbia V8L 1W2
(778) 351-4040
(800) 461-5353
(250) 477-3328
Interested?
Contact us for more information











