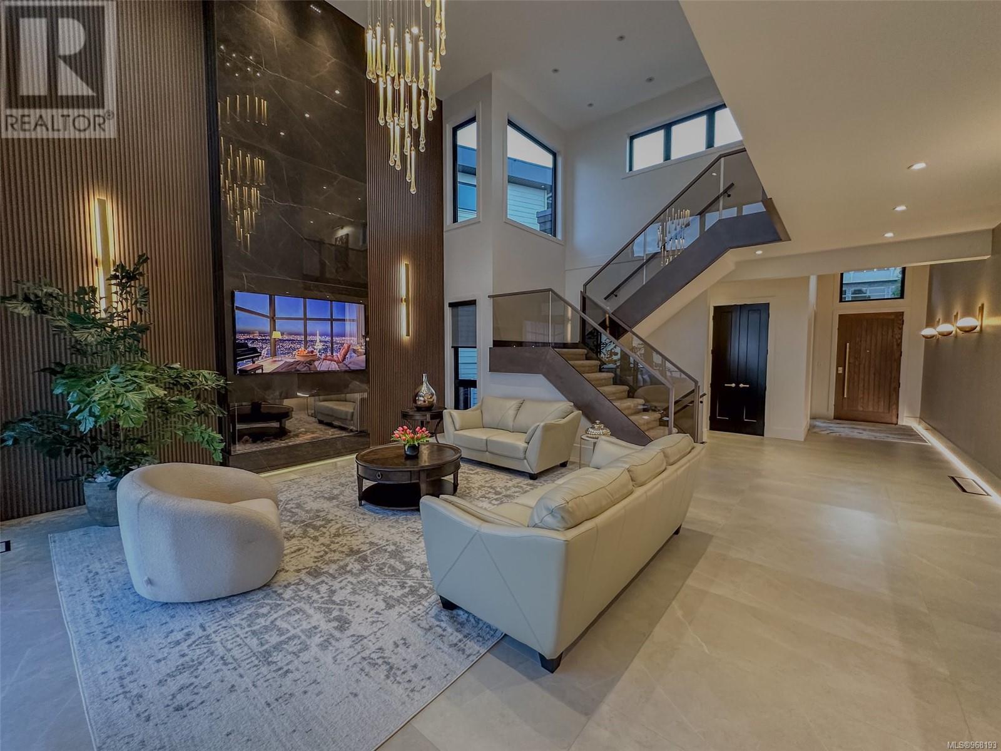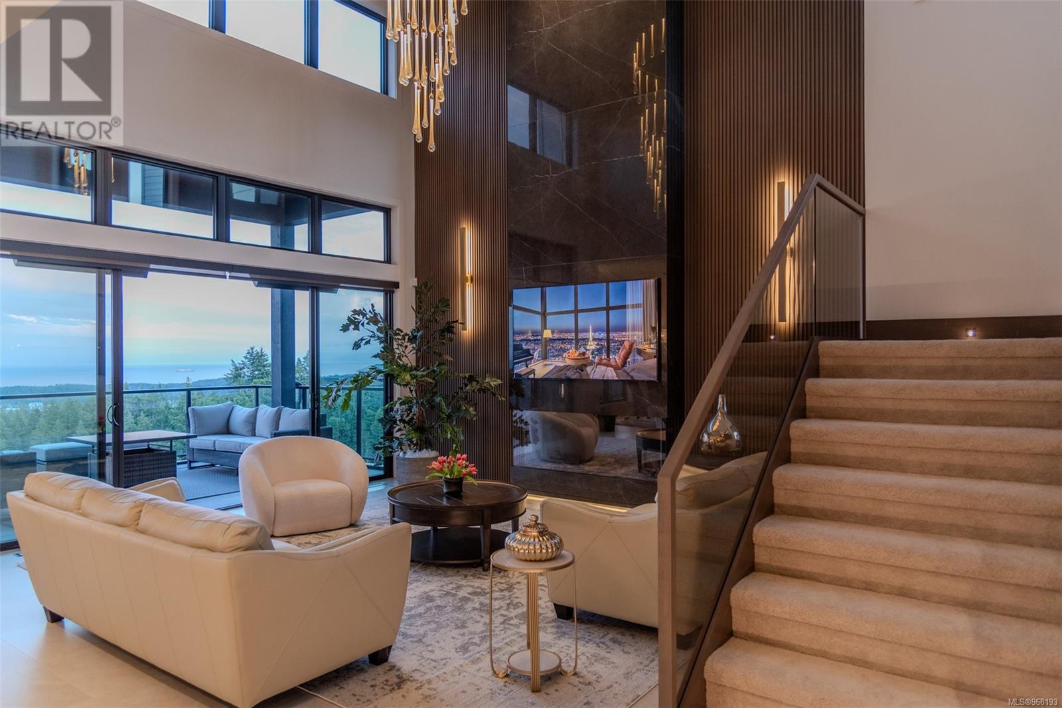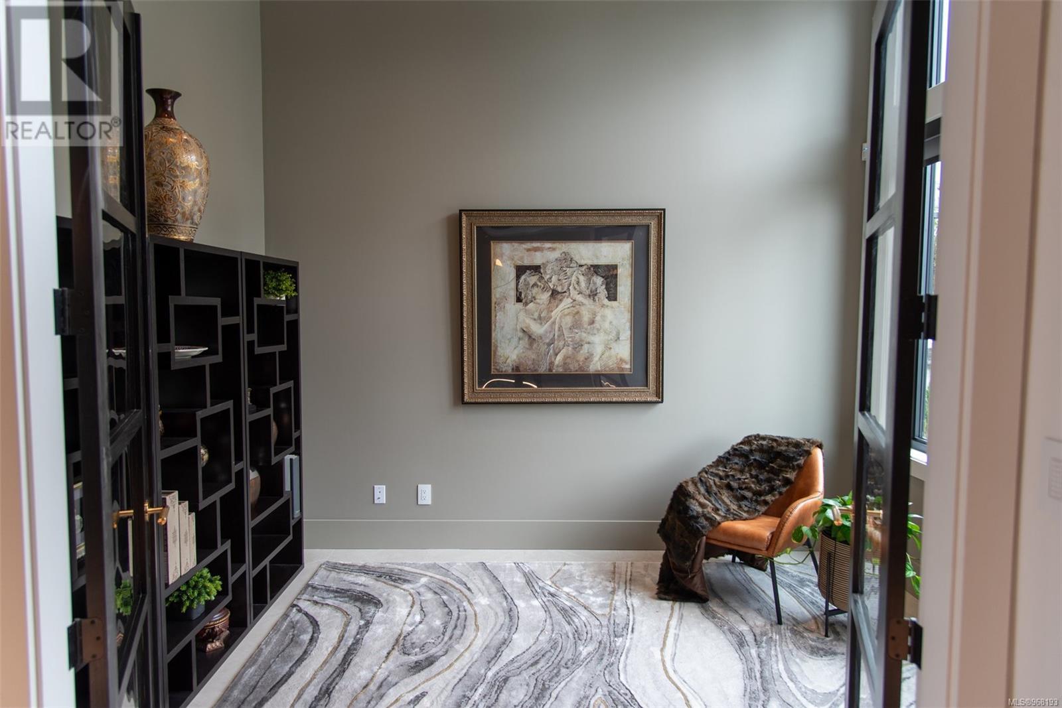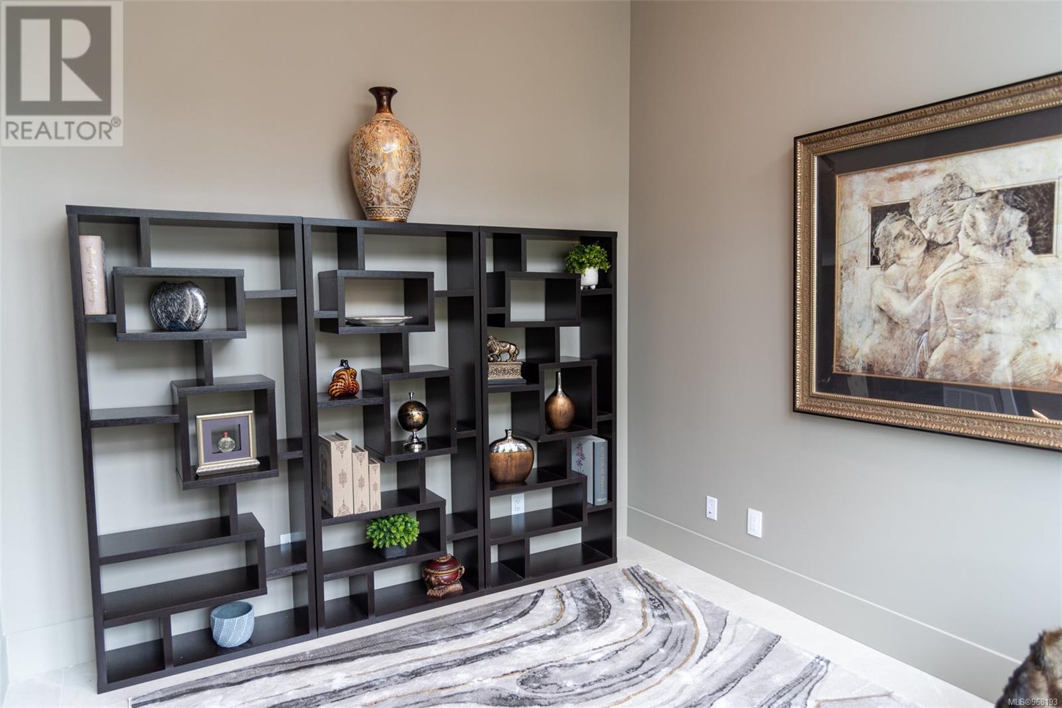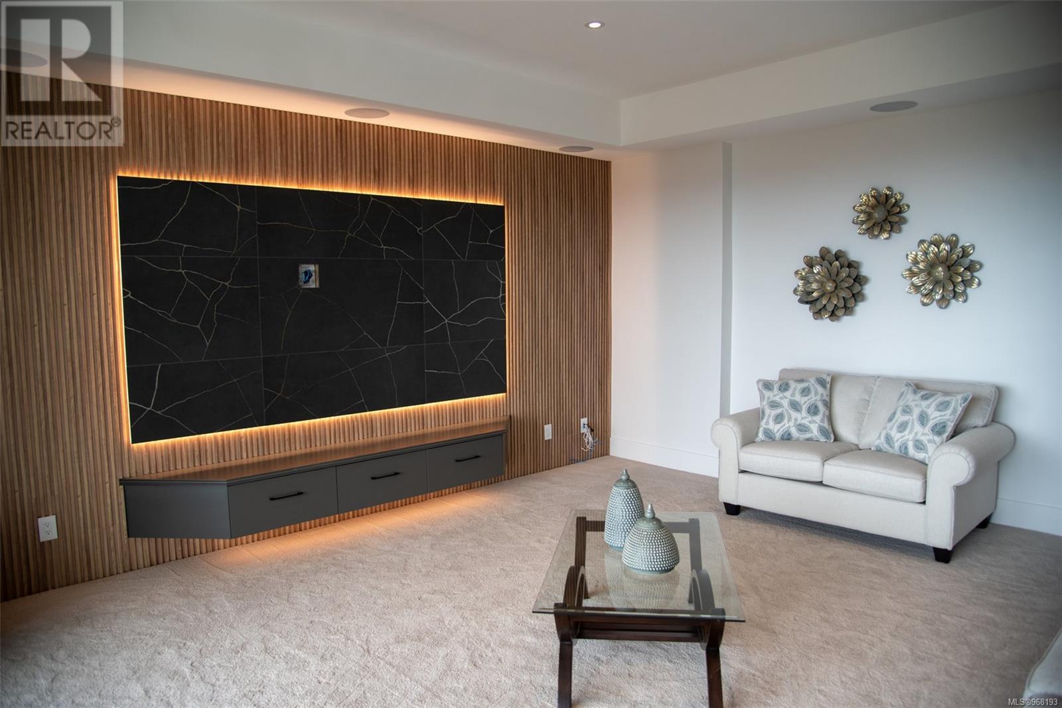2189 Navigators Rise Langford, British Columbia V9B 0P4
$2,950,000
Open House Oct 26 12-2pm. Exquisite Luxury Home for the Discerning Buyer Discover the epitome of opulence in this meticulously designed luxury residence. Soaring ceilings & natural light, expansive living spaces, high-end finishes, provide an ideal setting for both intimate gatherings and grand entertaining. The gourmet chef’s kitchen, featuring Jenn-Air appliances, a large central island, complemented by a fully equipped prep kitchen perfect for lavish dinner parties. Panoramic ocean, mountain & city views create a breathtaking backdrop for daily life. Heated tiled floors throughout, Buster and Punch door handles, Brizo faucets in the ensuite, & smart toilets add to the modern luxury. Two primary bedrooms offering tranquility and privacy. Lower level includes an additional bedroom, bathroom, media room, & huge bonus leisure room (possibly a gym?) Separate legal one-bed suite is perfect for guests or rental. An elevator provides easy access to all levels, enhancing convenience and luxury. Every detail has been thoughtfully curated for the most discerning buyers. (id:29647)
Property Details
| MLS® Number | 968193 |
| Property Type | Single Family |
| Neigbourhood | Bear Mountain |
| Features | Curb & Gutter, Hillside, Southern Exposure, Other |
| Parking Space Total | 5 |
| Plan | Epp89611 |
| View Type | City View, Mountain View, Ocean View |
Building
| Bathroom Total | 5 |
| Bedrooms Total | 4 |
| Architectural Style | Contemporary, Westcoast |
| Constructed Date | 2024 |
| Cooling Type | Air Conditioned, Fully Air Conditioned |
| Fire Protection | Fire Alarm System |
| Fireplace Present | Yes |
| Fireplace Total | 1 |
| Heating Fuel | Electric, Natural Gas, Other |
| Heating Type | Baseboard Heaters, Other, Forced Air, Heat Pump |
| Size Interior | 5284 Sqft |
| Total Finished Area | 4803 Sqft |
| Type | House |
Land
| Access Type | Road Access |
| Acreage | No |
| Size Irregular | 10497 |
| Size Total | 10497 Sqft |
| Size Total Text | 10497 Sqft |
| Zoning Type | Residential |
Rooms
| Level | Type | Length | Width | Dimensions |
|---|---|---|---|---|
| Second Level | Other | 20 ft | 10 ft | 20 ft x 10 ft |
| Second Level | Balcony | 30 ft | 12 ft | 30 ft x 12 ft |
| Second Level | Primary Bedroom | 17 ft | 22 ft | 17 ft x 22 ft |
| Second Level | Ensuite | 12 ft | 5 ft | 12 ft x 5 ft |
| Second Level | Laundry Room | 5 ft | 7 ft | 5 ft x 7 ft |
| Second Level | Ensuite | 15 ft | 11 ft | 15 ft x 11 ft |
| Second Level | Primary Bedroom | 19 ft | 16 ft | 19 ft x 16 ft |
| Lower Level | Bathroom | 5 ft | 8 ft | 5 ft x 8 ft |
| Lower Level | Bedroom | 13 ft | 10 ft | 13 ft x 10 ft |
| Lower Level | Entrance | 5 ft | 5 ft | 5 ft x 5 ft |
| Lower Level | Balcony | 48 ft | 12 ft | 48 ft x 12 ft |
| Lower Level | Media | 19 ft | 17 ft | 19 ft x 17 ft |
| Lower Level | Bathroom | 4-Piece | ||
| Lower Level | Utility Room | 6 ft | 6 ft | 6 ft x 6 ft |
| Lower Level | Bedroom | 12 ft | 10 ft | 12 ft x 10 ft |
| Lower Level | Great Room | 20 ft | 22 ft | 20 ft x 22 ft |
| Main Level | Porch | 6 ft | 4 ft | 6 ft x 4 ft |
| Main Level | Balcony | 48 ft | 12 ft | 48 ft x 12 ft |
| Main Level | Kitchen | 16 ft | 16 ft | 16 ft x 16 ft |
| Main Level | Dining Room | 13 ft | 11 ft | 13 ft x 11 ft |
| Main Level | Living Room | 18 ft | 19 ft | 18 ft x 19 ft |
| Main Level | Bathroom | 2-Piece | ||
| Main Level | Office | 12 ft | 10 ft | 12 ft x 10 ft |
| Main Level | Entrance | 6 ft | 11 ft | 6 ft x 11 ft |
https://www.realtor.ca/real-estate/27131845/2189-navigators-rise-langford-bear-mountain

3194 Douglas St
Victoria, British Columbia V8Z 3K6
(250) 383-1500
(250) 383-1533
100 - 10366 136 A Street
Surrey, British Columbia V3T 1W4
(604) 585-4661
(604) 629-8182
Interested?
Contact us for more information








