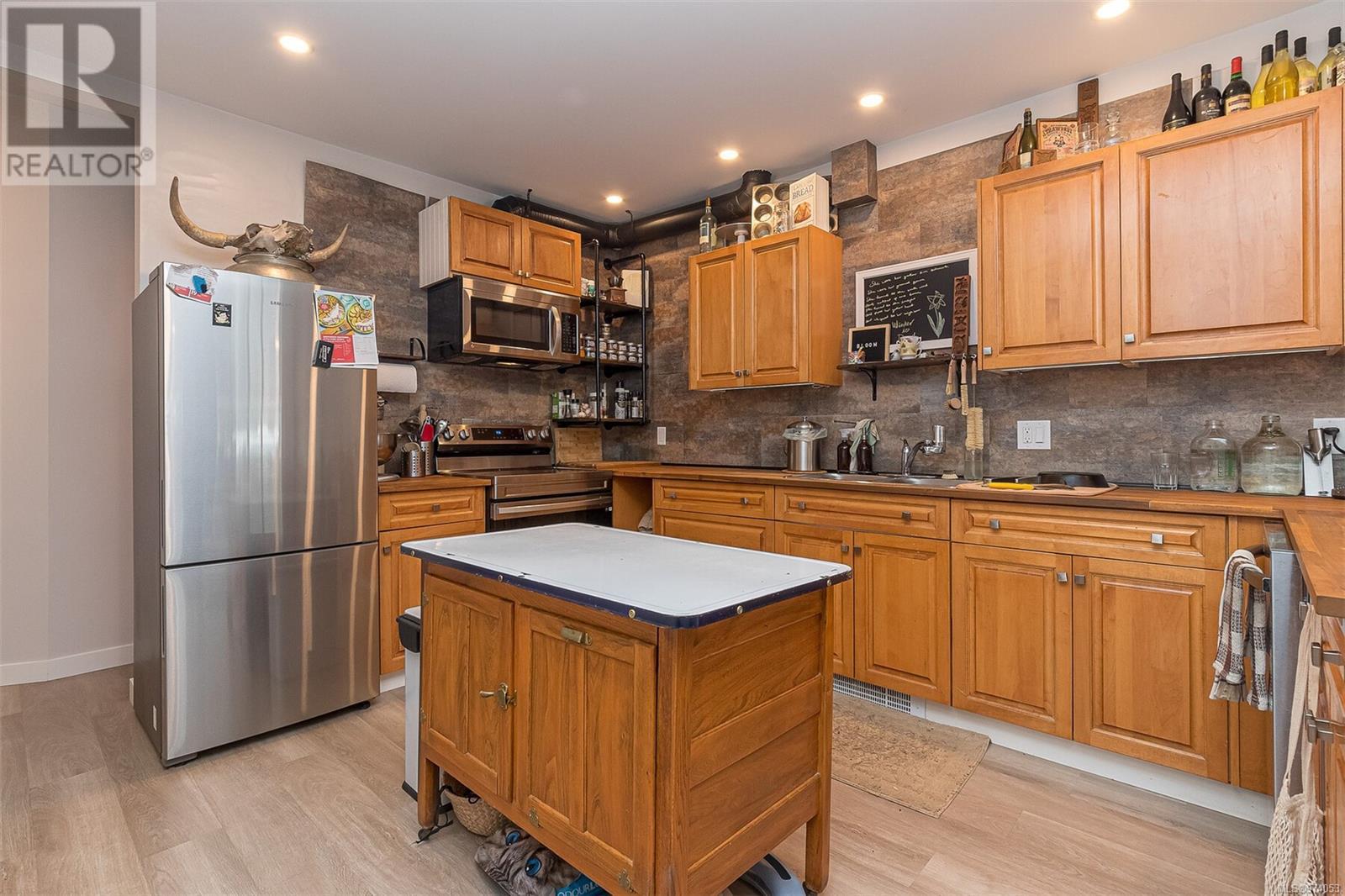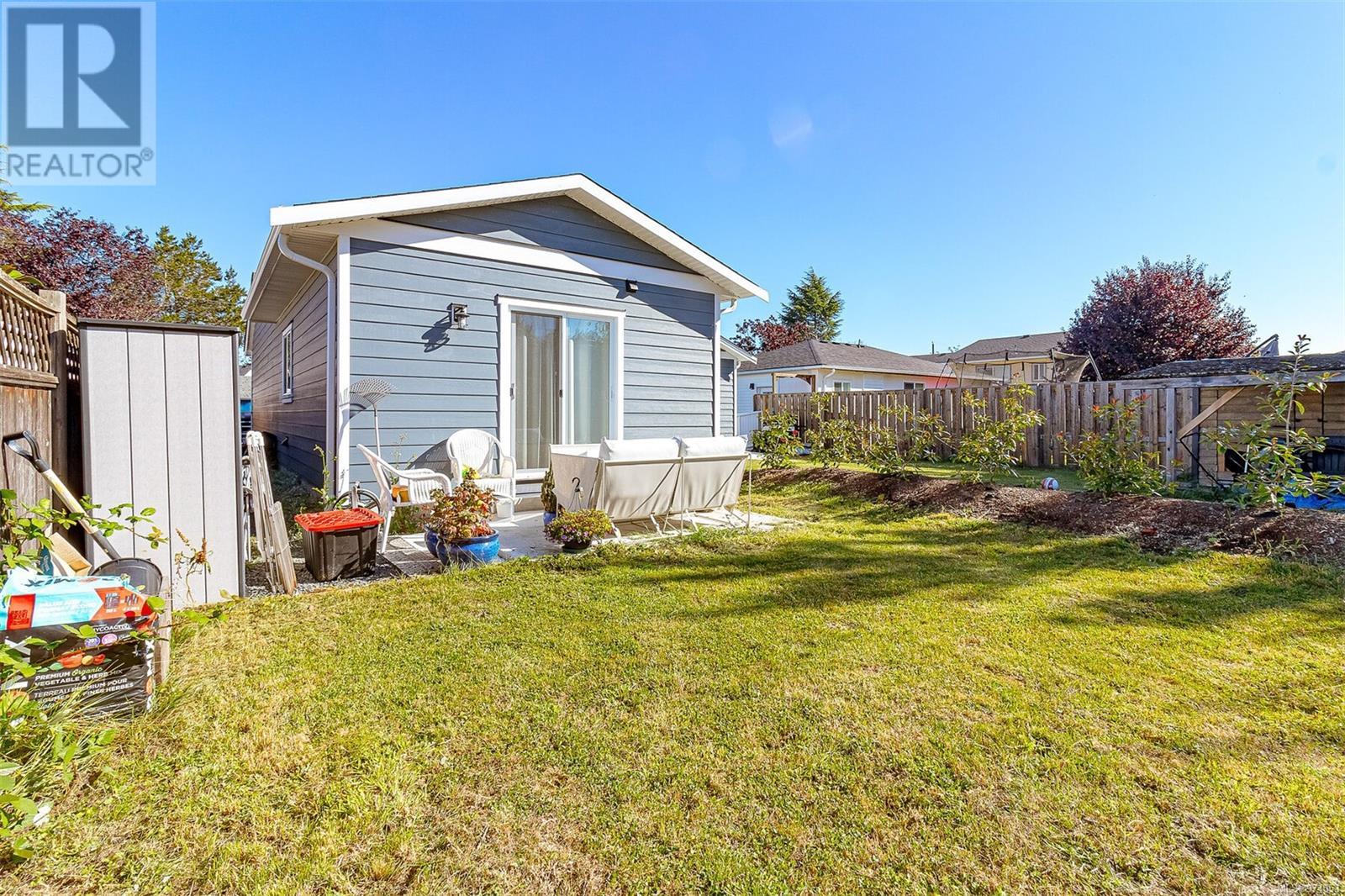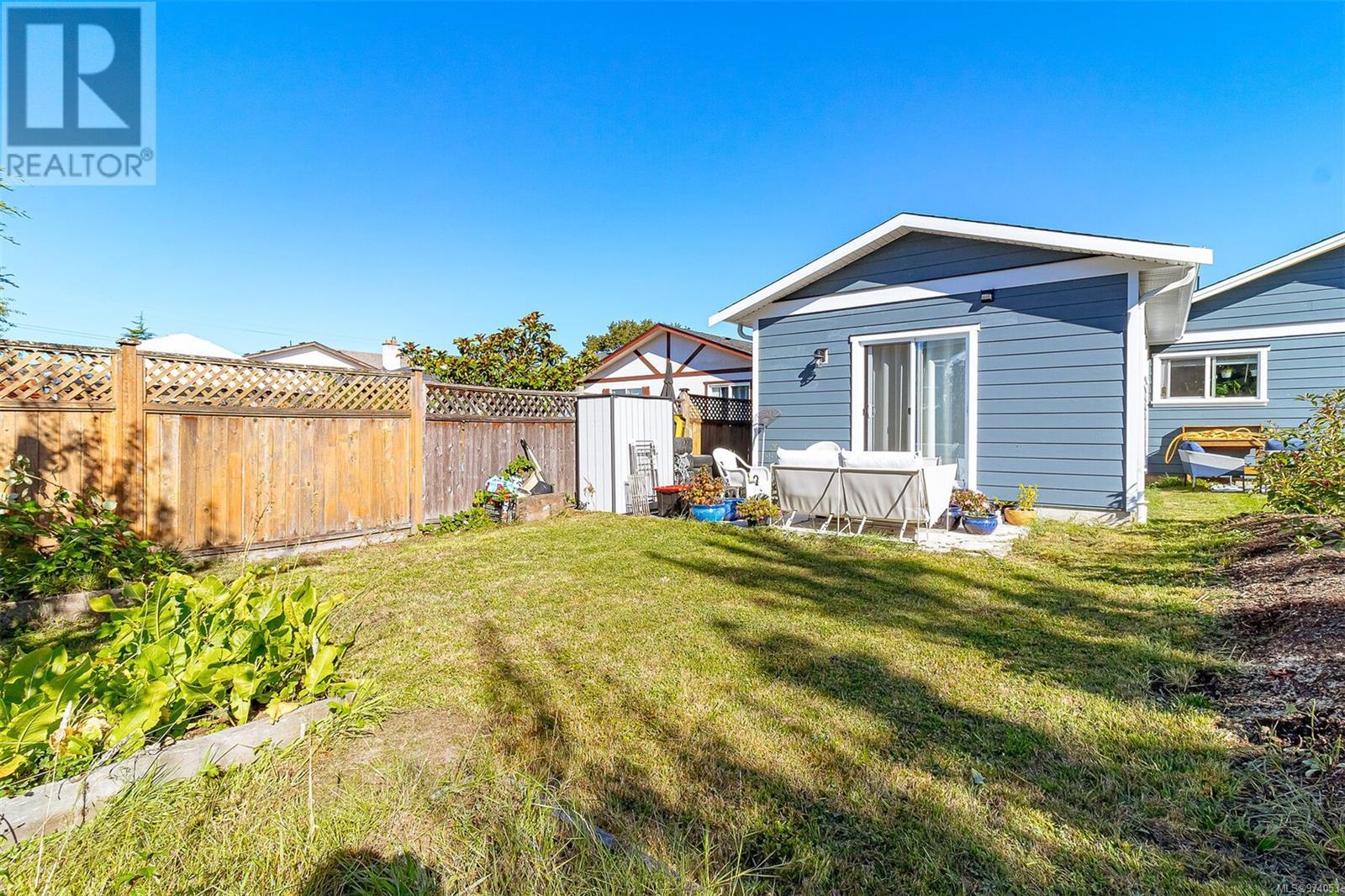2189 A+b Amelia Ave Sidney, British Columbia V8L 2H5
$1,045,000
Explore the versatility and comfort of this charming rancher style home with side by side units, offering a great alternative to traditional housing options. This property has been registered with the Town of Sidney, built with contracts and permits. Each unit features 2 beds, 1 bath, and separate laundry. Use as an income holding property, primary residence with mortgage helper, multigenerational family living, or to co-purchase with friends. Recently renovated in 2021, this property has been updated with a new roof, R-50 insulation, and upgraded 200-amp electrical. The addition of new vinyl windows, siding, doors, and landscaping ensures a warm, fresh and inviting exterior. Unit B was newly constructed in 2021 and is equipped with a dishwasher and electric fireplace! Both sides are currently occupied by reliable tenants who are keen to stay on. The spacious rear yards offer fully fenced eastern, western and southern exposure. Close to community oriented schools, Panorama Recreation, beautiful beaches off of Allbay Rd, Robert’s Bay Bird Sanctuary, local shops, and dining options, you just can’t beat this location. Enjoy the convenience of a less than 10 minute drive to both YYJ and BC Ferries. Don't miss out on this fantastic property, offering practicality and value in today's housing market. (id:29647)
Property Details
| MLS® Number | 974053 |
| Property Type | Single Family |
| Neigbourhood | Sidney North-East |
| Features | Central Location, Level Lot, Southern Exposure, Other |
| Parking Space Total | 3 |
| Plan | Vip1672 |
| Structure | Shed, Patio(s), Patio(s) |
Building
| Bathroom Total | 2 |
| Bedrooms Total | 4 |
| Constructed Date | 1972 |
| Cooling Type | None |
| Fireplace Present | Yes |
| Fireplace Total | 1 |
| Heating Fuel | Electric |
| Heating Type | Baseboard Heaters |
| Size Interior | 1832 Sqft |
| Total Finished Area | 1673 Sqft |
| Type | House |
Parking
| Stall |
Land
| Acreage | No |
| Size Irregular | 6000 |
| Size Total | 6000 Sqft |
| Size Total Text | 6000 Sqft |
| Zoning Description | R2 |
| Zoning Type | Residential |
Rooms
| Level | Type | Length | Width | Dimensions |
|---|---|---|---|---|
| Main Level | Patio | 10 ft | 8 ft | 10 ft x 8 ft |
| Main Level | Primary Bedroom | 11 ft | 12 ft | 11 ft x 12 ft |
| Main Level | Bedroom | 11 ft | 9 ft | 11 ft x 9 ft |
| Main Level | Kitchen | 12 ft | 14 ft | 12 ft x 14 ft |
| Main Level | Bathroom | 3-Piece | ||
| Main Level | Laundry Room | 7 ft | 8 ft | 7 ft x 8 ft |
| Main Level | Living Room | 10 ft | 12 ft | 10 ft x 12 ft |
| Main Level | Patio | 10 ft | 8 ft | 10 ft x 8 ft |
| Main Level | Bedroom | 12 ft | 12 ft | 12 ft x 12 ft |
| Main Level | Primary Bedroom | 9 ft | 12 ft | 9 ft x 12 ft |
| Main Level | Bathroom | 3-Piece | ||
| Main Level | Kitchen | 10 ft | 8 ft | 10 ft x 8 ft |
| Main Level | Dining Room | 10 ft | 8 ft | 10 ft x 8 ft |
| Main Level | Living Room | 12 ft | 14 ft | 12 ft x 14 ft |
https://www.realtor.ca/real-estate/27350769/2189-ab-amelia-ave-sidney-sidney-north-east

110 - 4460 Chatterton Way
Victoria, British Columbia V8X 5J2
(250) 477-5353
(800) 461-5353
(250) 477-3328
www.rlpvictoria.com/
Interested?
Contact us for more information






































