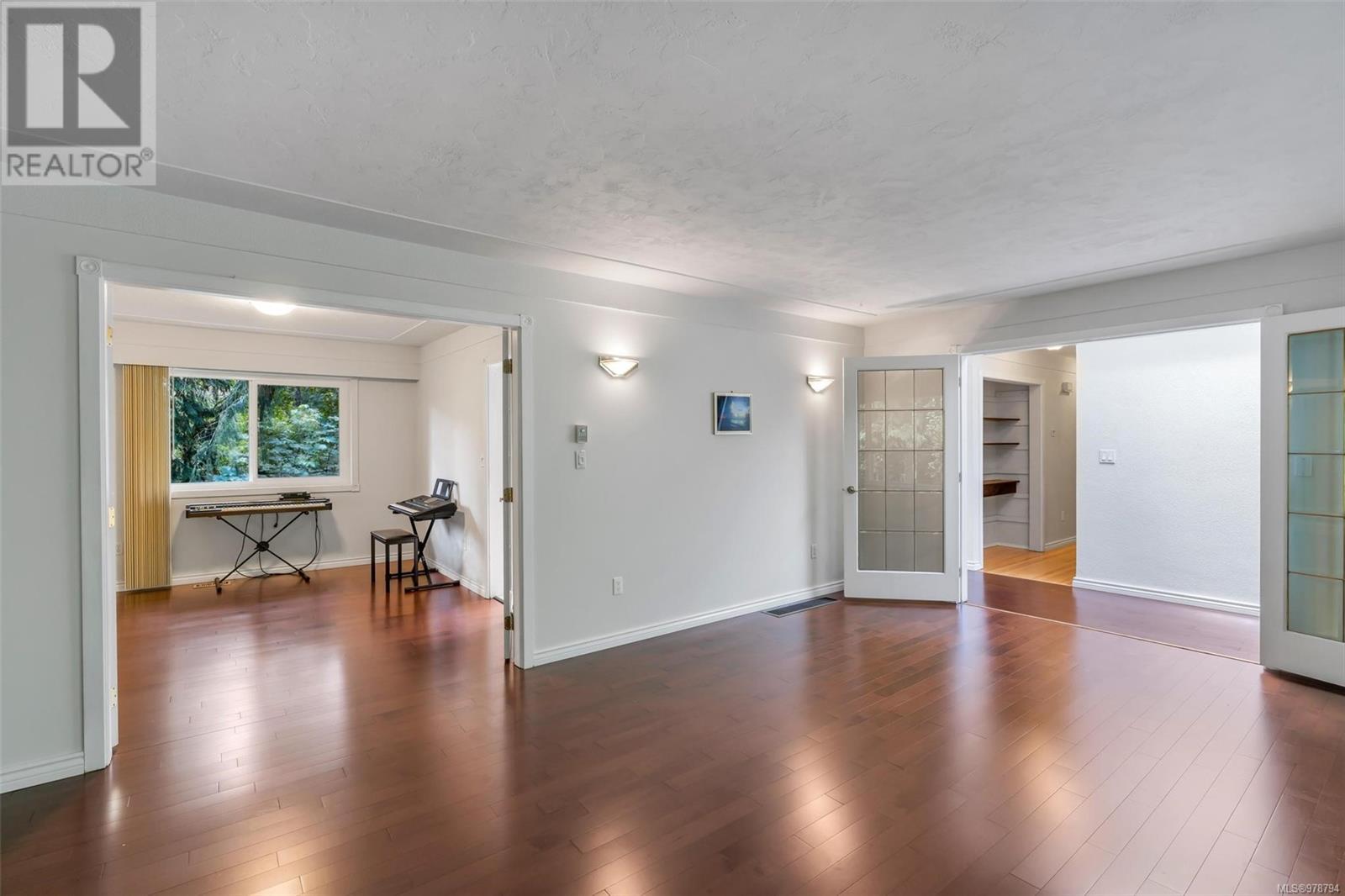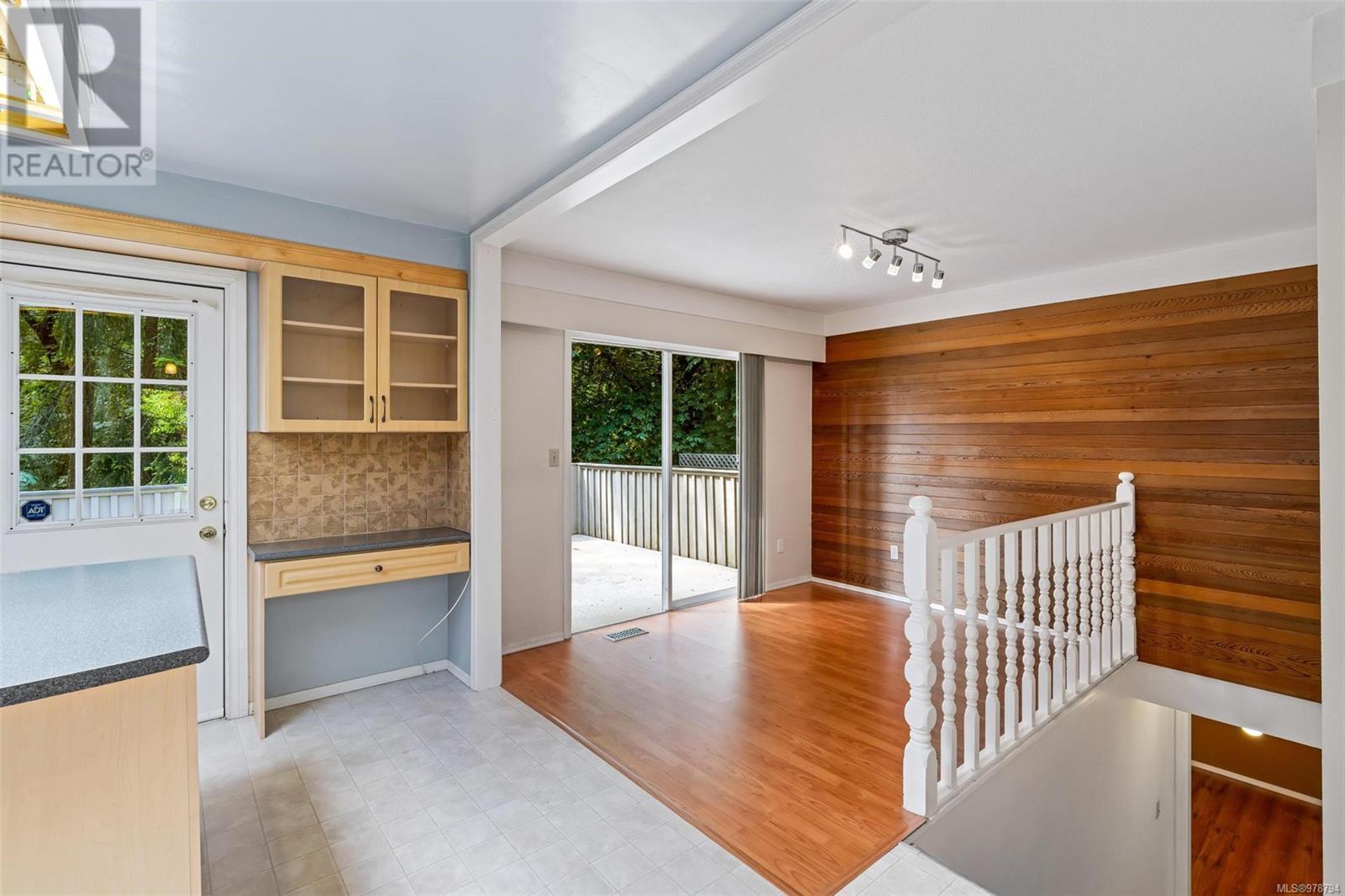2186 Neptune Rd North Saanich, British Columbia V8L 3R9
$1,149,000
Welcome to your dream home in the heart of North Saanich! This charming main-level living property offers the perfect blend of privacy & convenience, just a short stroll from the ocean. With a spacious double garage & plenty of room for your boat or RV, this home is ideal for those who love the outdoors. Inside, the layout is designed for comfort, featuring an expansive family room that’s perfect for gatherings. The living room boasts a cozy propane fireplace, creating a warm & inviting atmosphere. The bathrooms have been updated, adding modern touches to this classic home. Step outside to enjoy the large, private outdoor space, complete with four patios—perfect for entertaining or relaxing in nature. Whether you’re hosting a summer BBQ or enjoying a quiet morning coffee, these outdoor spaces offer a peaceful retreat. Tucked away for maximum privacy, yet close to all the amenities, this property is a gem in North Saanich. Schedule a viewing & experience the best of coastal living! (id:29647)
Property Details
| MLS® Number | 978794 |
| Property Type | Single Family |
| Neigbourhood | Swartz Bay |
| Features | Private Setting, Wooded Area |
| Parking Space Total | 6 |
| Plan | 22644 |
| Structure | Patio(s) |
Building
| Bathroom Total | 2 |
| Bedrooms Total | 3 |
| Architectural Style | Westcoast |
| Constructed Date | 1971 |
| Cooling Type | Air Conditioned |
| Fireplace Present | Yes |
| Fireplace Total | 1 |
| Heating Type | Forced Air, Heat Pump |
| Size Interior | 3632 Sqft |
| Total Finished Area | 2430 Sqft |
| Type | House |
Land
| Acreage | No |
| Size Irregular | 0.53 |
| Size Total | 0.53 Ac |
| Size Total Text | 0.53 Ac |
| Zoning Type | Residential |
Rooms
| Level | Type | Length | Width | Dimensions |
|---|---|---|---|---|
| Lower Level | Porch | 12 ft | 12 ft | 12 ft x 12 ft |
| Lower Level | Laundry Room | 8 ft | 13 ft | 8 ft x 13 ft |
| Lower Level | Recreation Room | 21 ft | 11 ft | 21 ft x 11 ft |
| Main Level | Patio | 20 ft | 13 ft | 20 ft x 13 ft |
| Main Level | Bathroom | 4-Piece | ||
| Main Level | Ensuite | 3-Piece | ||
| Main Level | Porch | 6 ft | 6 ft | 6 ft x 6 ft |
| Main Level | Bedroom | 14 ft | 10 ft | 14 ft x 10 ft |
| Main Level | Bedroom | 10 ft | 13 ft | 10 ft x 13 ft |
| Main Level | Primary Bedroom | 14 ft | 12 ft | 14 ft x 12 ft |
| Main Level | Family Room | 21 ft | 28 ft | 21 ft x 28 ft |
| Main Level | Eating Area | 11 ft | 8 ft | 11 ft x 8 ft |
| Main Level | Kitchen | 17 ft | 13 ft | 17 ft x 13 ft |
| Main Level | Dining Room | 10 ft | 13 ft | 10 ft x 13 ft |
| Main Level | Living Room | 20 ft | 14 ft | 20 ft x 14 ft |
| Main Level | Entrance | 15 ft | 4 ft | 15 ft x 4 ft |
https://www.realtor.ca/real-estate/27569693/2186-neptune-rd-north-saanich-swartz-bay

14-2510 Bevan Ave
Sidney, British Columbia V8L 1W3
(250) 655-0608
(877) 730-0608
(250) 655-0618
www.remax-camosun-victoria-bc.com/
Interested?
Contact us for more information










































