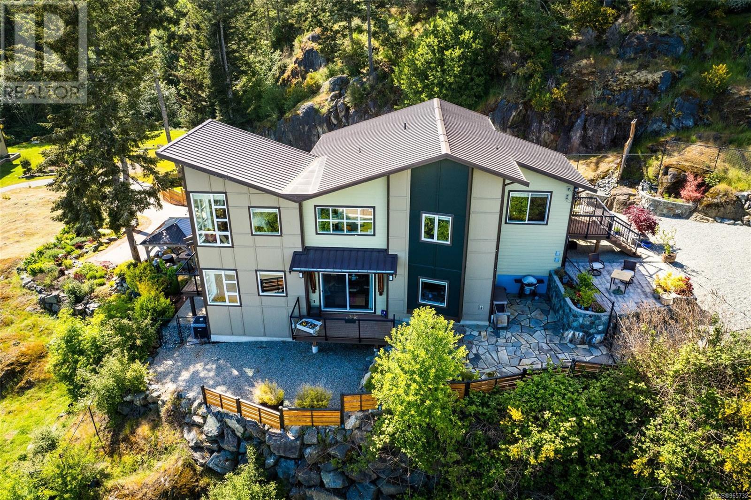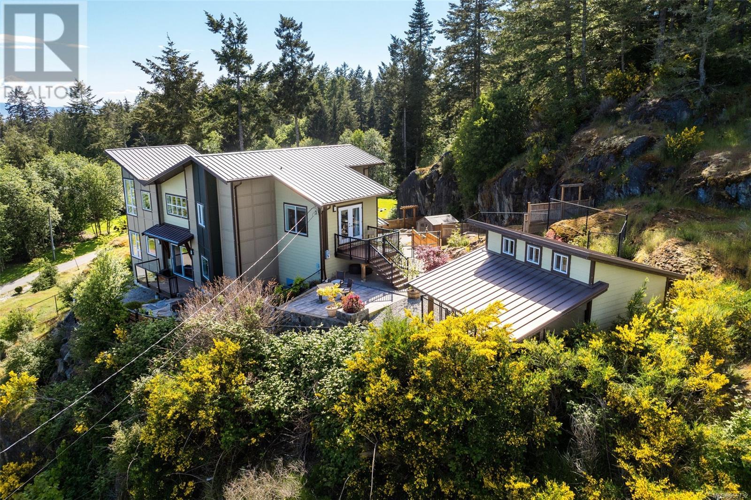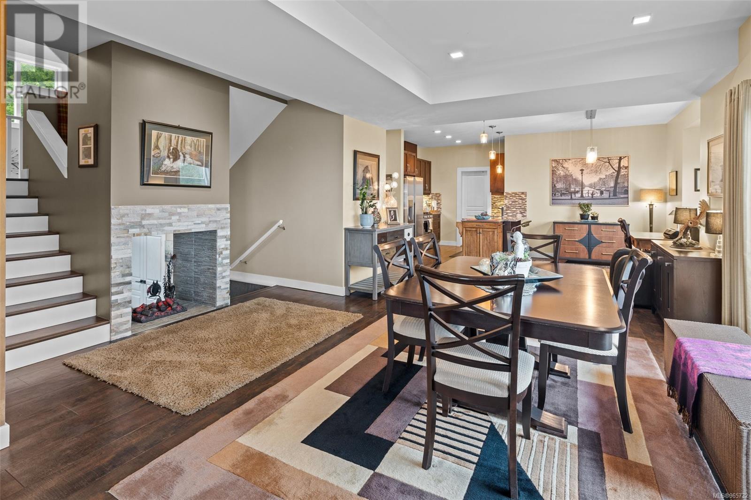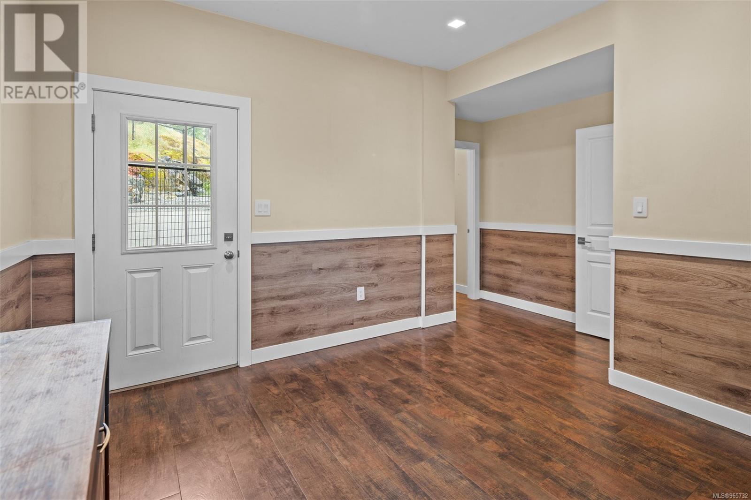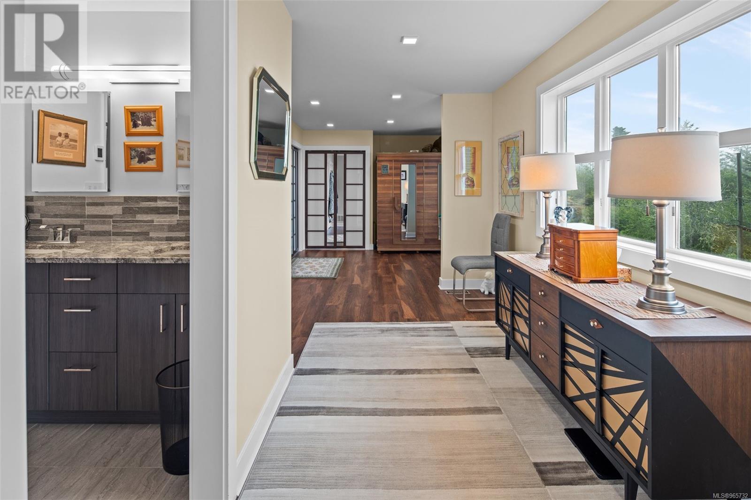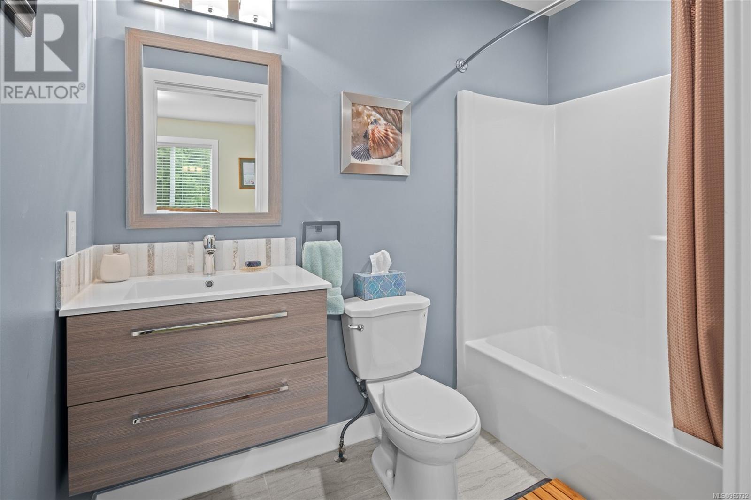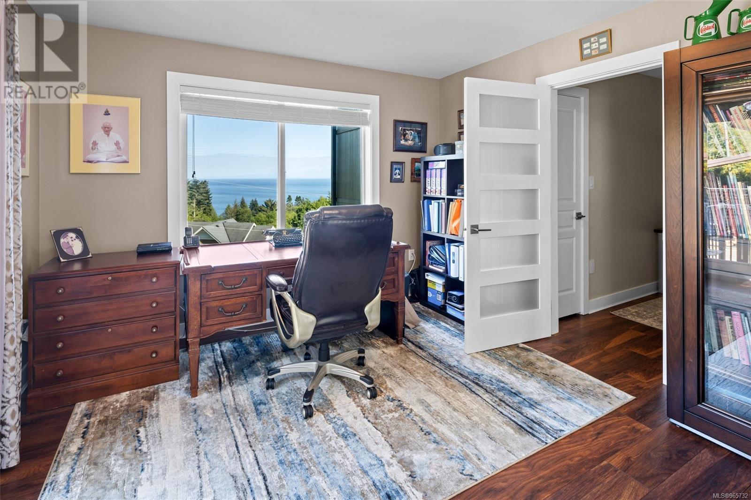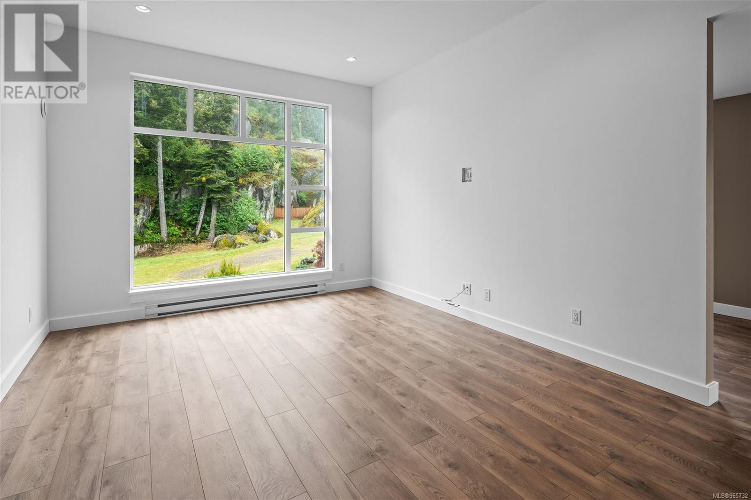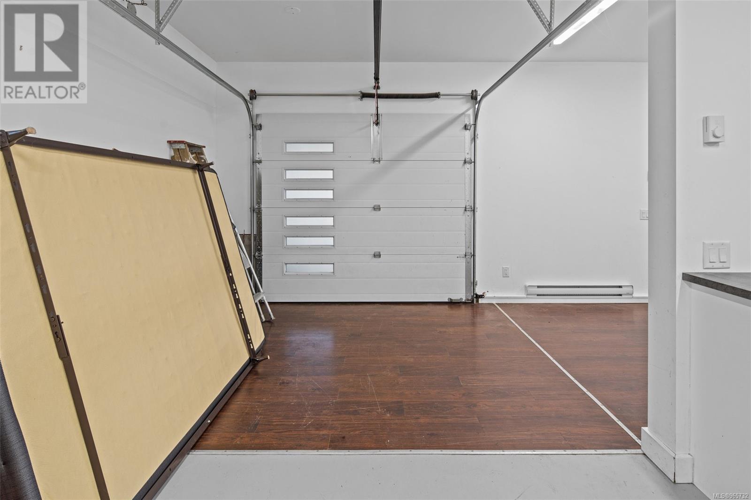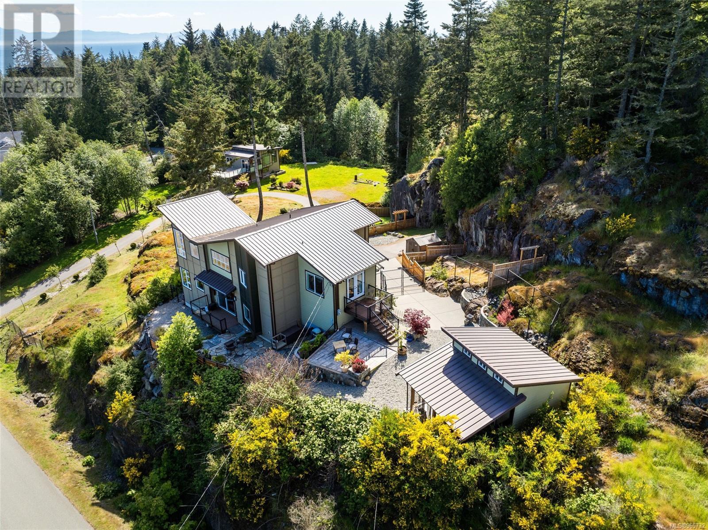2183 Otter Ridge Dr Sooke, British Columbia V9Z 1E4
$1,799,900
West Coast Contemporary at its Finest! 2183 Otter Ridge Dr: The West Coast inspired, 2-dwelling estate you've been looking for! Indulge in the awe inspiring Olympic Mtn & Strait of JDF views from nearly all living quarters of the 2017 built 3BD/3BA custom. Main home features 2,580sf of elegant design, high quality materials & utmost craftsmanship. Open concept layout, luxurious primary suite, generous home office & fully flexible floorplan. This one ticks all the boxes! Meticulously manicured 3.23ac grounds w/fenced & cross fenced sections & an abundance of rural entertaining options. Detached 815sf carriage home is ideal for co-family purchase or guests! Quality built 1BD/1BA legal dwelling w/sep. meter & ideal orientation for complete privacy. No detail overlooked! Underneath, find a turnkey 24'x32' shop space, fully plumbed & finished w/2-pce bath. Your dream shop awaits! Fully paved drive w/RV stall & detached storage shed awaiting cabana transformation. This is a true masterpiece. (id:29647)
Property Details
| MLS® Number | 965732 |
| Property Type | Single Family |
| Neigbourhood | West Coast Rd |
| Features | Acreage, Park Setting, Private Setting, Southern Exposure, Wooded Area, Other |
| Parking Space Total | 10 |
| Plan | Vip77477 |
| Structure | Shed |
| View Type | Mountain View, Ocean View |
Building
| Bathroom Total | 5 |
| Bedrooms Total | 4 |
| Architectural Style | Contemporary, Westcoast |
| Constructed Date | 2017 |
| Cooling Type | Air Conditioned |
| Fireplace Present | No |
| Heating Fuel | Electric, Other |
| Heating Type | Baseboard Heaters, Forced Air, Heat Pump |
| Size Interior | 4566 Sqft |
| Total Finished Area | 3395 Sqft |
| Type | House |
Land
| Access Type | Road Access |
| Acreage | Yes |
| Size Irregular | 3.23 |
| Size Total | 3.23 Ac |
| Size Total Text | 3.23 Ac |
| Zoning Description | Crd Rr-2 |
| Zoning Type | Residential |
Rooms
| Level | Type | Length | Width | Dimensions |
|---|---|---|---|---|
| Second Level | Storage | 12' x 15' | ||
| Second Level | Office | 13' x 12' | ||
| Second Level | Bedroom | 10' x 13' | ||
| Second Level | Ensuite | 4-Piece | ||
| Second Level | Ensuite | 5-Piece | ||
| Second Level | Primary Bedroom | 14' x 15' | ||
| Main Level | Laundry Room | 7' x 10' | ||
| Main Level | Bedroom | 15' x 12' | ||
| Main Level | Bathroom | 3-Piece | ||
| Main Level | Pantry | 5' x 7' | ||
| Main Level | Eating Area | 8' x 12' | ||
| Main Level | Kitchen | 10' x 9' | ||
| Main Level | Dining Room | 13' x 15' | ||
| Main Level | Living Room | 14' x 15' | ||
| Main Level | Entrance | 13' x 11' | ||
| Other | Bathroom | 2-Piece | ||
| Auxiliary Building | Other | 7' x 9' | ||
| Auxiliary Building | Bathroom | 3-Piece | ||
| Auxiliary Building | Primary Bedroom | 10' x 13' | ||
| Auxiliary Building | Dining Room | 8' x 11' | ||
| Auxiliary Building | Dining Room | 8' x 12' | ||
| Auxiliary Building | Living Room | 12' x 16' | ||
| Auxiliary Building | Kitchen | 12' x 9' |
https://www.realtor.ca/real-estate/26973183/2183-otter-ridge-dr-sooke-west-coast-rd

6739 West Coast Rd, P.o. Box 369
Sooke, British Columbia V9Z 1G1
(250) 642-6361
(250) 642-3012
www.rlpvictoria.com/

6739 West Coast Rd, P.o. Box 369
Sooke, British Columbia V9Z 1G1
(250) 642-6361
(250) 642-3012
www.rlpvictoria.com/

6739 West Coast Rd, P.o. Box 369
Sooke, British Columbia V9Z 1G1
(250) 642-6361
(250) 642-3012
www.rlpvictoria.com/
Interested?
Contact us for more information















