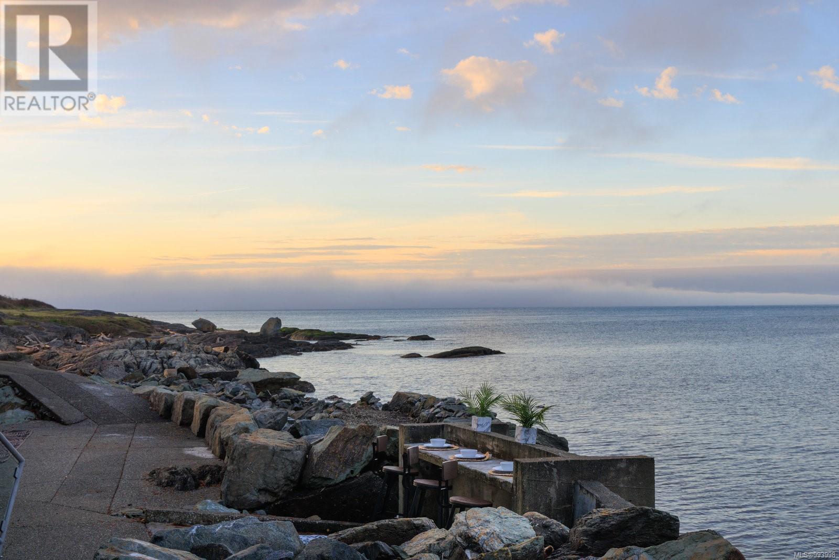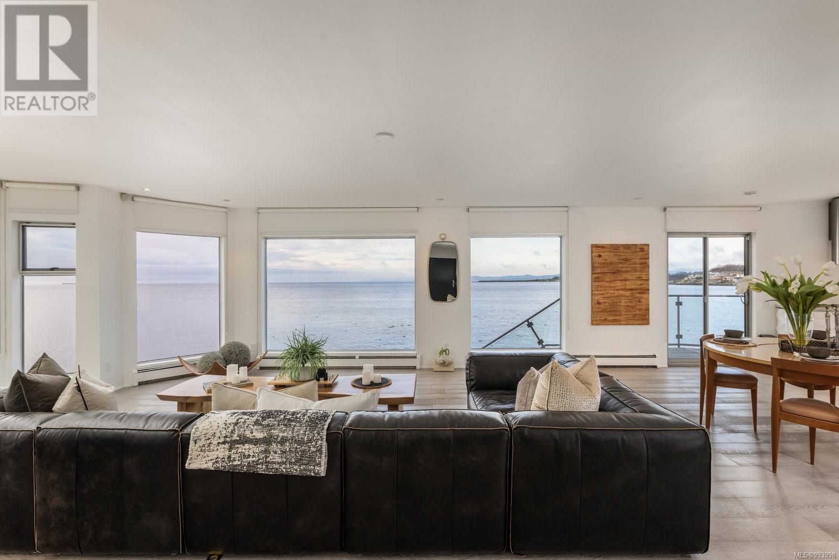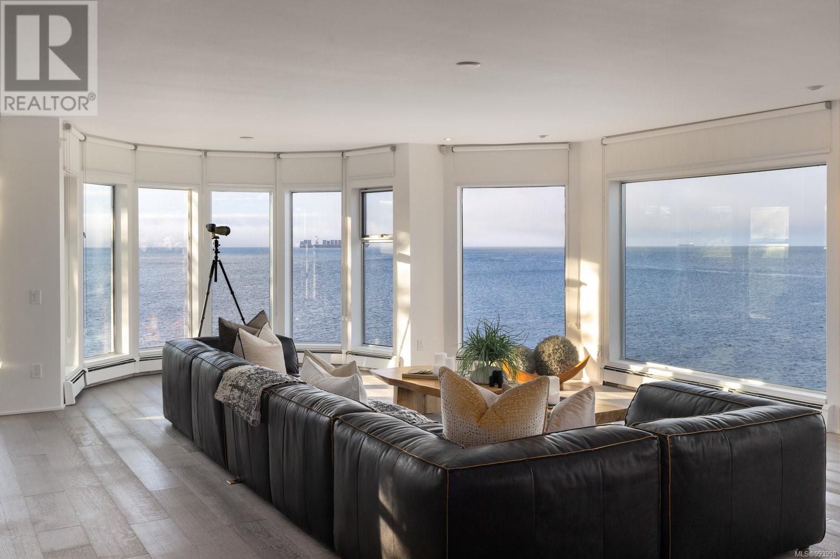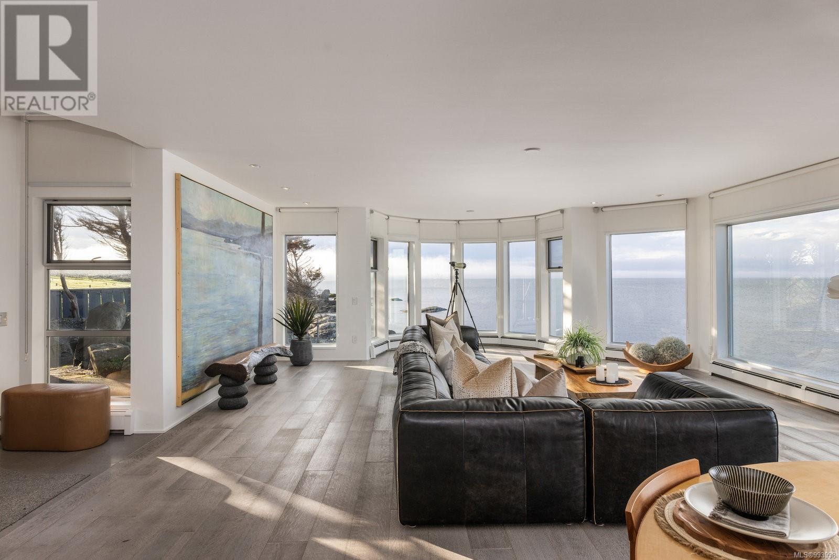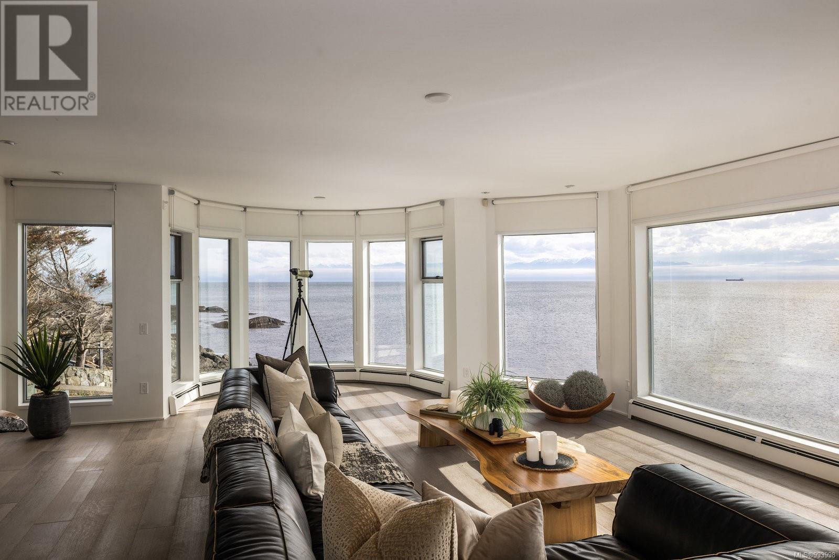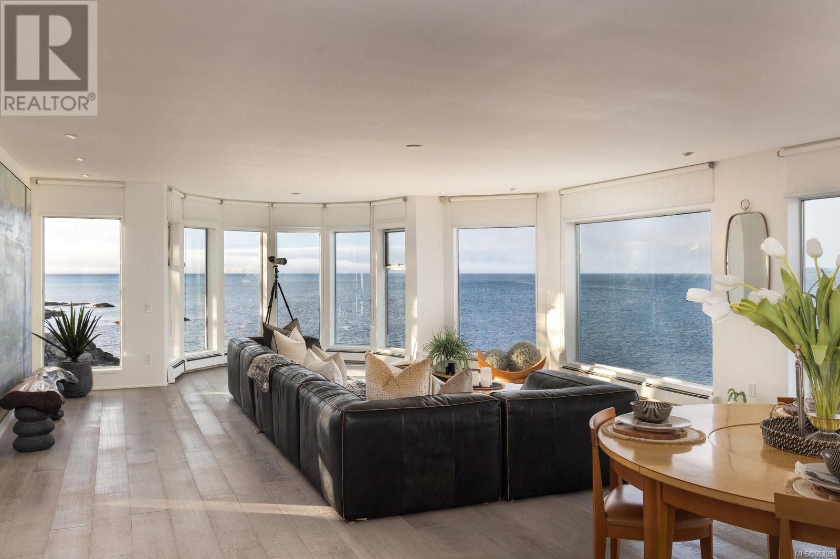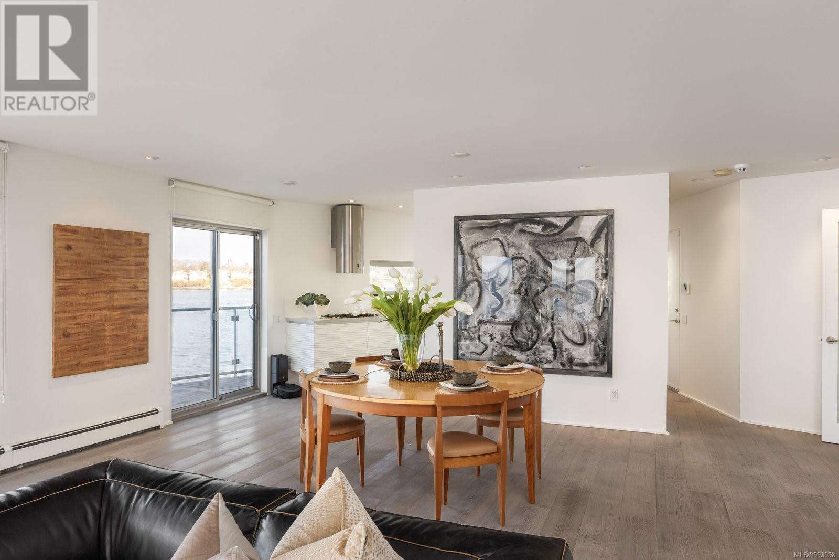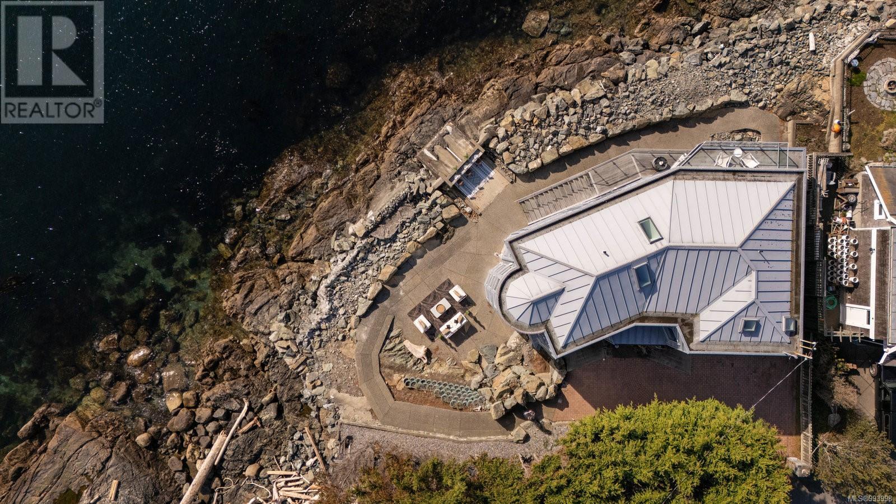2179 Crescent Rd Oak Bay, British Columbia V8S 2H4
$3,699,000
2179 Crescent is truly one of the most unique homes on southern Vancouver Island. Perched at the end of a quiet cul-de-sac, this incredible southwest-facing oceanfront home offers jaw-dropping 270° views, and incredible proximity to the ocean. This modern property is designed for effortless coastal living; the sun-drenched interior features an open-concept great room, wide-plank French oak floors, custom contemporary cabinetry, as well as upscale appliances in the kitchen. Upstairs you’ll find the primary suite which feels like a luxury retreat (with a WI closet and a beautiful ensuite with ocean views from every angle), as well as two additional bedrooms. The walk-out lower level offers an enormous games room, office, and media room providing flexible living. This home is nearly maintenance-free with an entirely zinc exterior, lpe decking, and aluminum railings. With over 160 feet of waterfront, in an ever-desirable corner of the city, this is a spectacular home which can’t be missed. (id:29647)
Property Details
| MLS® Number | 993998 |
| Property Type | Single Family |
| Neigbourhood | Gonzales |
| Features | Cul-de-sac, Private Setting, Southern Exposure, Other |
| Parking Space Total | 3 |
| Plan | Vip40867 |
| Structure | Patio(s), Patio(s) |
| View Type | Mountain View, Ocean View |
| Water Front Type | Waterfront On Ocean |
Building
| Bathroom Total | 4 |
| Bedrooms Total | 4 |
| Architectural Style | Contemporary |
| Constructed Date | 2014 |
| Cooling Type | None |
| Fireplace Present | Yes |
| Fireplace Total | 1 |
| Heating Fuel | Natural Gas, Other |
| Heating Type | Baseboard Heaters, Heat Recovery Ventilation (hrv), Hot Water |
| Size Interior | 4054 Sqft |
| Total Finished Area | 3710 Sqft |
| Type | House |
Land
| Acreage | No |
| Size Irregular | 7634 |
| Size Total | 7634 Sqft |
| Size Total Text | 7634 Sqft |
| Zoning Type | Residential |
Rooms
| Level | Type | Length | Width | Dimensions |
|---|---|---|---|---|
| Second Level | Balcony | 17 ft | 5 ft | 17 ft x 5 ft |
| Second Level | Laundry Room | 9 ft | 6 ft | 9 ft x 6 ft |
| Second Level | Ensuite | 4-Piece | ||
| Second Level | Bedroom | 14 ft | 10 ft | 14 ft x 10 ft |
| Second Level | Bedroom | 14 ft | 10 ft | 14 ft x 10 ft |
| Second Level | Ensuite | 5-Piece | ||
| Second Level | Primary Bedroom | 20 ft | 18 ft | 20 ft x 18 ft |
| Lower Level | Patio | 44 ft | 10 ft | 44 ft x 10 ft |
| Lower Level | Patio | 20 ft | 20 ft | 20 ft x 20 ft |
| Lower Level | Bathroom | 3-Piece | ||
| Lower Level | Bedroom | 15 ft | 13 ft | 15 ft x 13 ft |
| Lower Level | Den | 10 ft | 9 ft | 10 ft x 9 ft |
| Lower Level | Family Room | 33 ft | 19 ft | 33 ft x 19 ft |
| Main Level | Bathroom | 2-Piece | ||
| Main Level | Den | 14 ft | 14 ft | 14 ft x 14 ft |
| Main Level | Kitchen | 14 ft | 8 ft | 14 ft x 8 ft |
| Main Level | Great Room | 20 ft | 36 ft | 20 ft x 36 ft |
| Main Level | Entrance | 9 ft | 6 ft | 9 ft x 6 ft |
https://www.realtor.ca/real-estate/28109663/2179-crescent-rd-oak-bay-gonzales

101-960 Yates St
Victoria, British Columbia V8V 3M3
(778) 265-5552
Interested?
Contact us for more information





