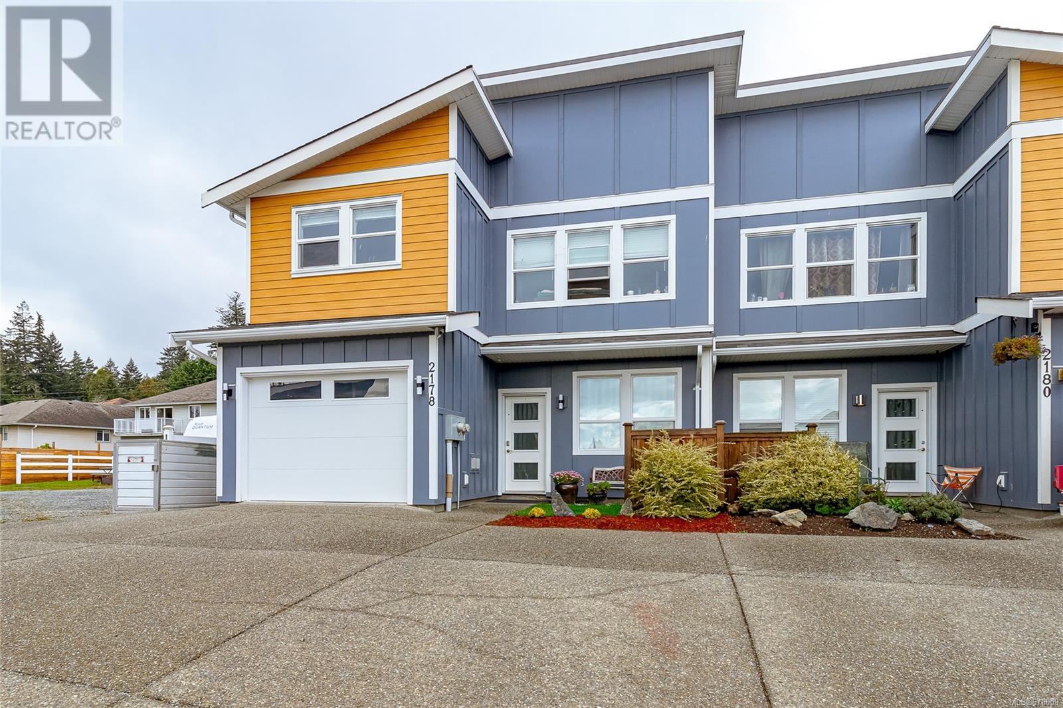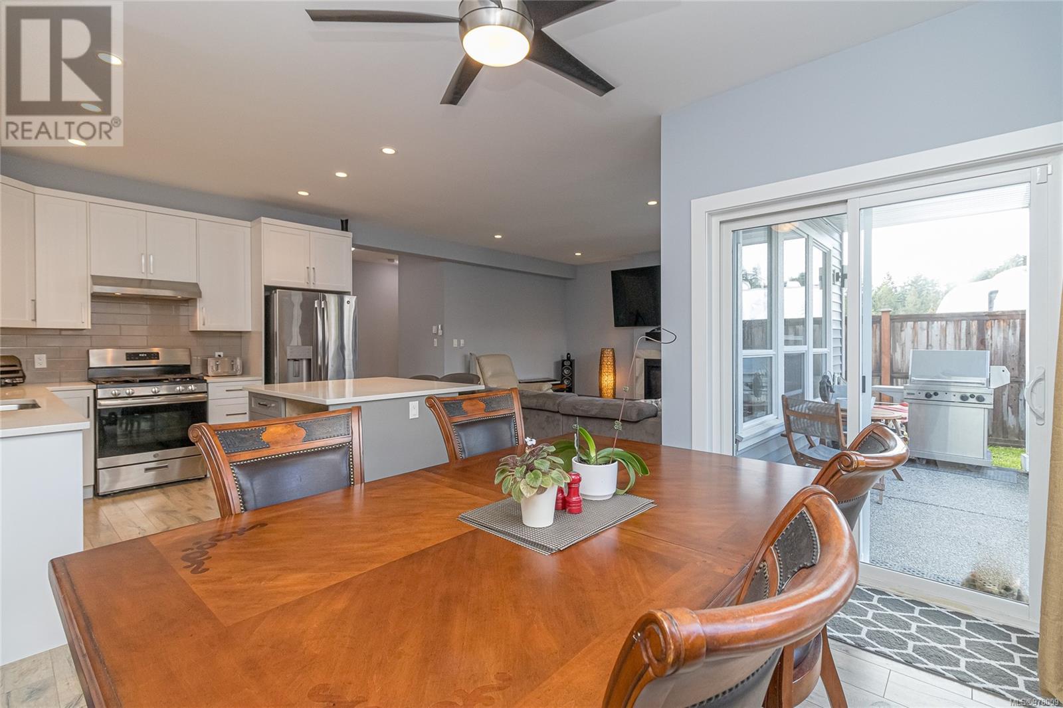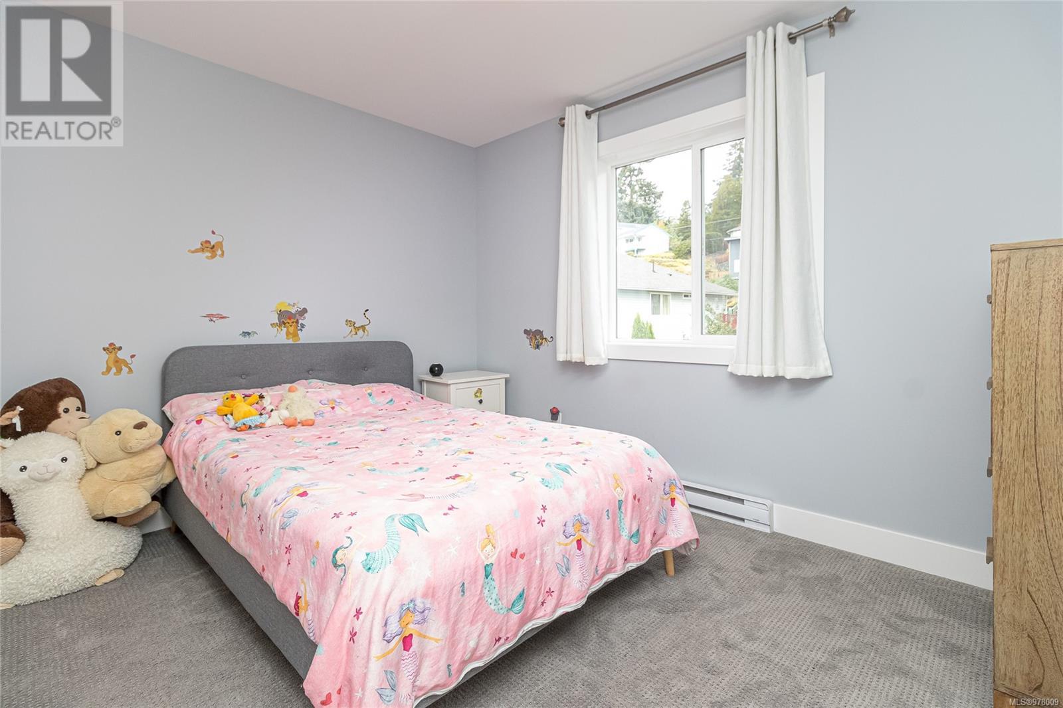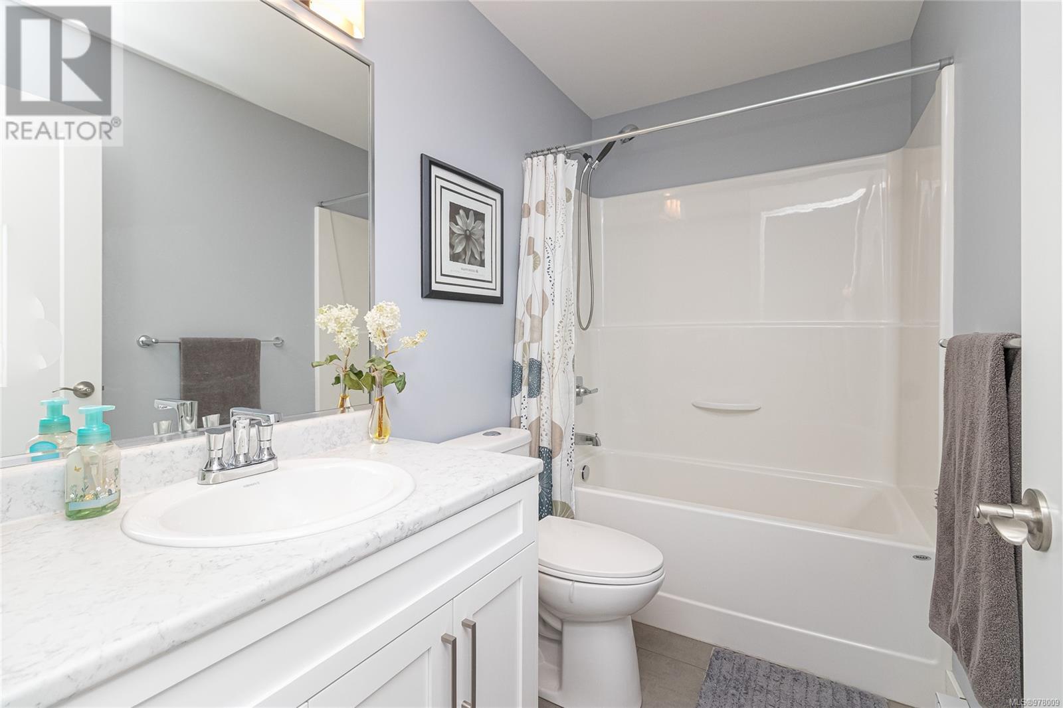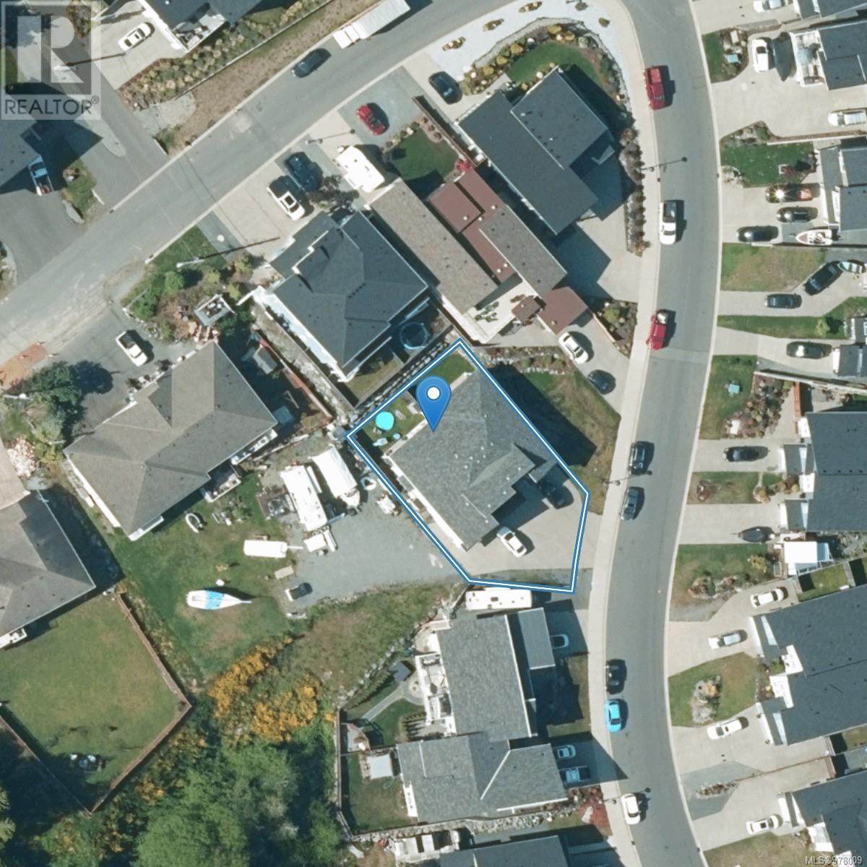2178 Winfield Dr Sooke, British Columbia V9Z 0N1
$820,000
NEW PRICE! OPEN HOUSE JAN 26 - 11-12:30 PM. This beautifully designed home offers 5 bedrooms and 4 bathrooms in a family-friendly area, just minutes from parks, transit, shopping, and the ocean. The open-concept main floor features 9' ceilings, a modern kitchen with quartz countertops, soft-close drawers, a natural gas oven range, and a cozy gas fireplace in the living area. There's also a versatile main-floor bedroom, perfect as a home office. Upstairs, you'll find 3 bedrooms, including a primary suite with a walk-in closet, tiled shower, and double vanities. A legal 1-bedroom suite with a separate entrance and ocean and mountain views is also accessible on the upper level, ideal for guests, in-laws, or revenue. Additional highlights include a single garage, heat pump with A/C, covered patio, and a fully landscaped yard with a shed. With no strata fees and the balance of the new home warranty included, this home offers comfort, convenience, and peace of mind. Call your Realtor today! (id:29647)
Property Details
| MLS® Number | 978009 |
| Property Type | Single Family |
| Neigbourhood | John Muir |
| Community Features | Pets Allowed, Family Oriented |
| Features | Irregular Lot Size, Other, Marine Oriented |
| Parking Space Total | 2 |
| Plan | Eps4539 |
| Structure | Shed, Patio(s) |
| View Type | Mountain View, Ocean View |
Building
| Bathroom Total | 4 |
| Bedrooms Total | 5 |
| Architectural Style | Westcoast, Other |
| Constructed Date | 2018 |
| Cooling Type | Air Conditioned |
| Fire Protection | Fire Alarm System |
| Fireplace Present | Yes |
| Fireplace Total | 1 |
| Heating Fuel | Electric, Natural Gas |
| Heating Type | Baseboard Heaters, Heat Pump |
| Size Interior | 2393 Sqft |
| Total Finished Area | 2169 Sqft |
| Type | Duplex |
Land
| Access Type | Road Access |
| Acreage | No |
| Size Irregular | 6652 |
| Size Total | 6652 Sqft |
| Size Total Text | 6652 Sqft |
| Zoning Type | Residential |
Rooms
| Level | Type | Length | Width | Dimensions |
|---|---|---|---|---|
| Second Level | Laundry Room | 4' x 6' | ||
| Second Level | Ensuite | 4-Piece | ||
| Second Level | Bedroom | 11' x 9' | ||
| Second Level | Bedroom | 12' x 10' | ||
| Second Level | Bathroom | 4-Piece | ||
| Second Level | Primary Bedroom | 14' x 10' | ||
| Main Level | Bedroom | 11' x 9' | ||
| Main Level | Bathroom | 2-Piece | ||
| Main Level | Kitchen | 11' x 10' | ||
| Main Level | Dining Room | 10' x 11' | ||
| Main Level | Living Room | 15' x 14' | ||
| Main Level | Patio | 15' x 6' | ||
| Main Level | Entrance | 12' x 4' |
https://www.realtor.ca/real-estate/27515399/2178-winfield-dr-sooke-john-muir

202-3440 Douglas St
Victoria, British Columbia V8Z 3L5
(250) 386-8875

202-3440 Douglas St
Victoria, British Columbia V8Z 3L5
(250) 386-8875
Interested?
Contact us for more information


