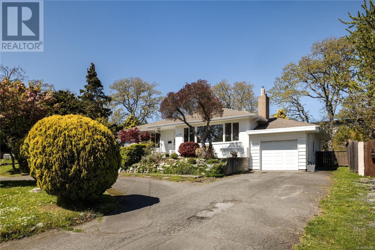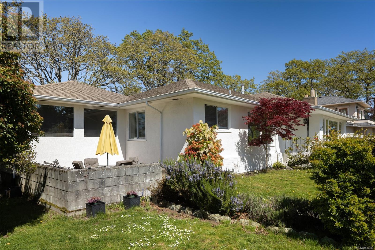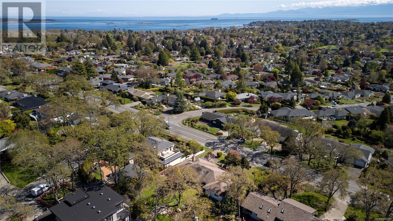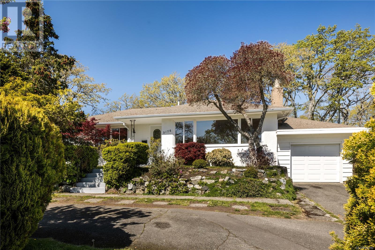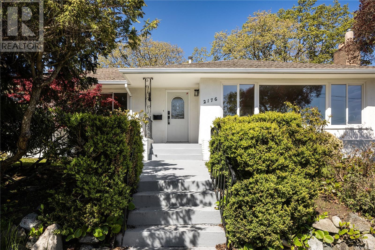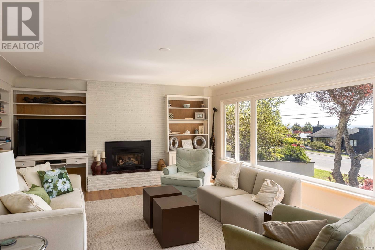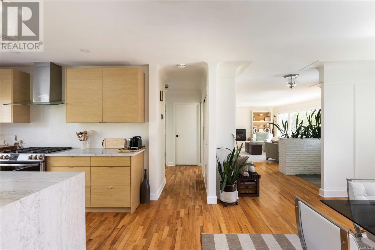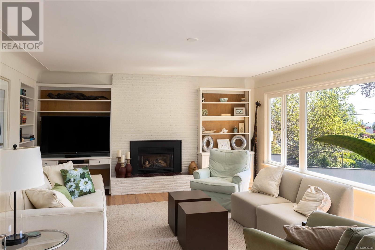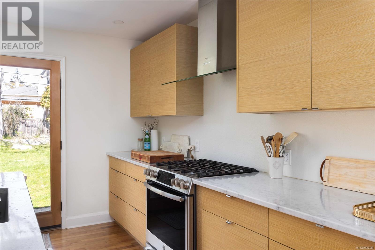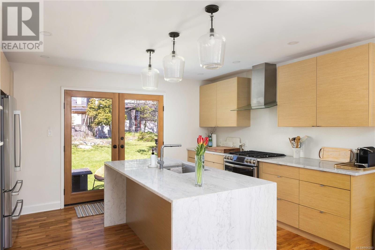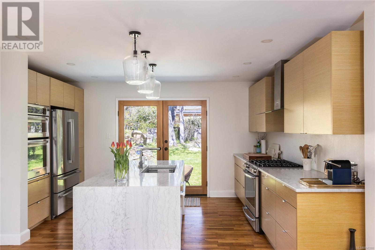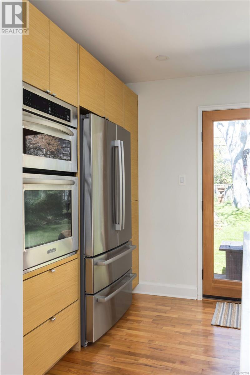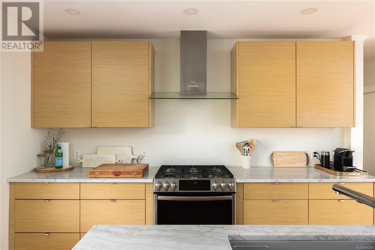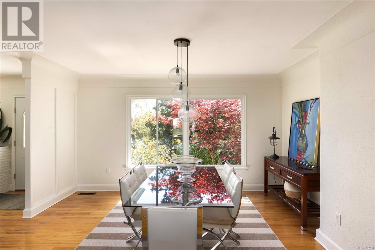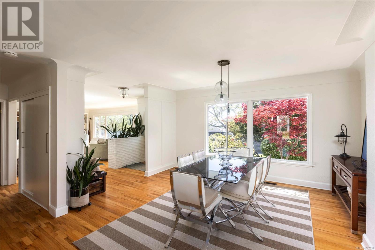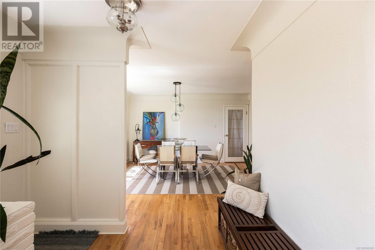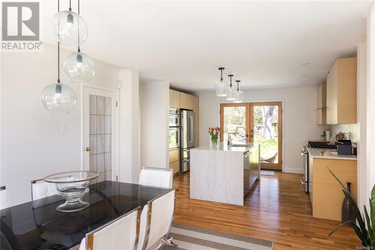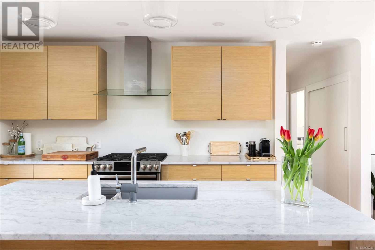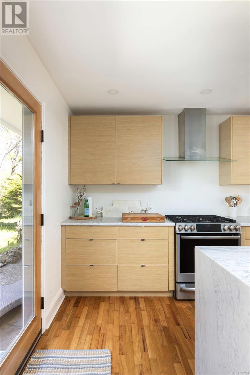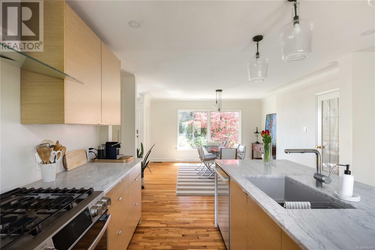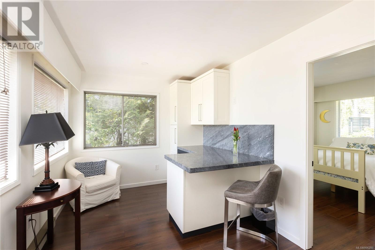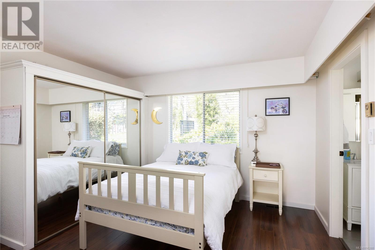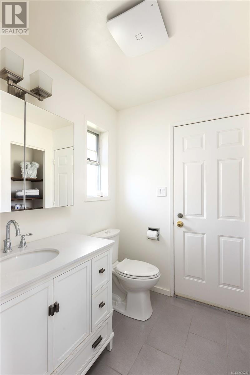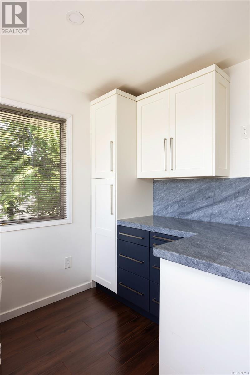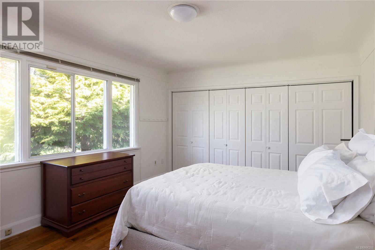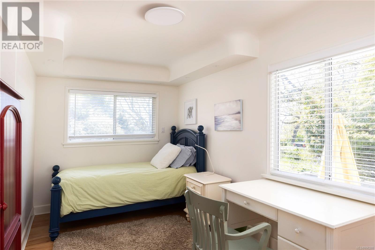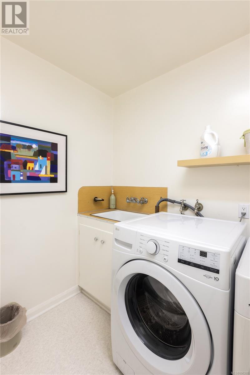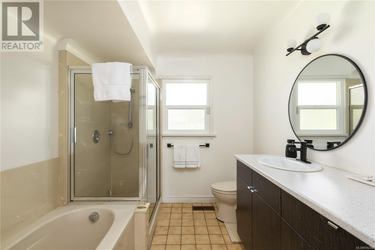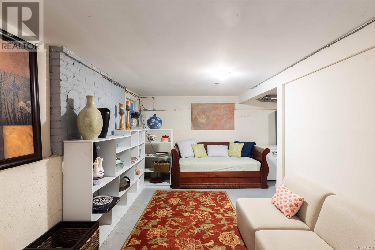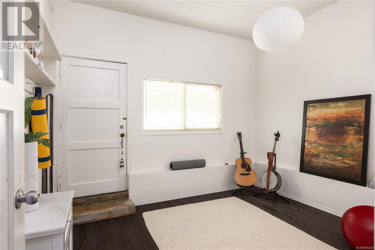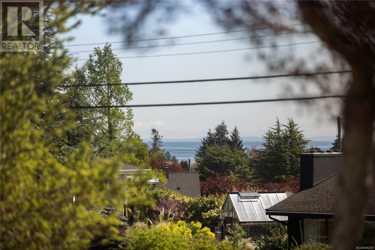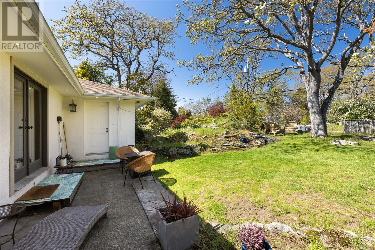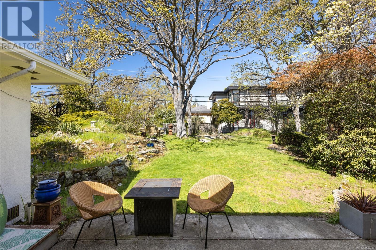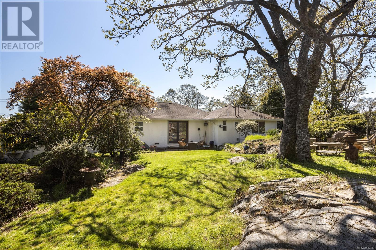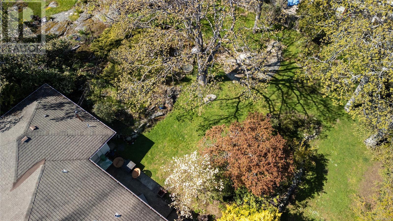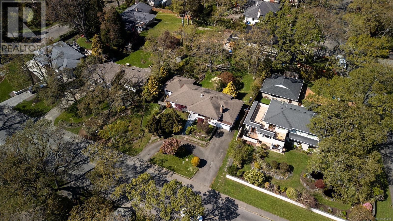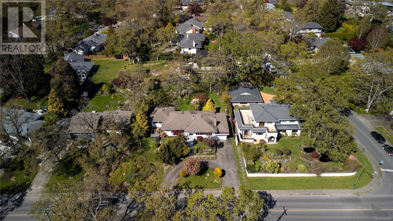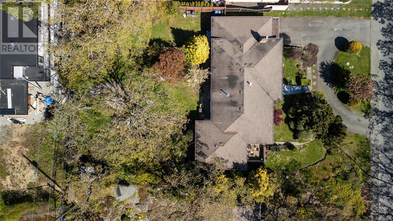2176 Lansdowne Rd Oak Bay, British Columbia V8P 1B6
$1,595,000
Welcome to 2176 Lansdowne Road, a beautifully updated home perched on the coveted Lansdowne slope in Henderson, Oak Bay. This spacious residence offers over 2,300 sq.ft. of comfortable living space with 4 bedrooms, 2 bathrooms, and a thoughtfully designed layout perfect for families. The sunlit kitchen features sleek cabinetry, marble counters, and flows seamlessly into the dining and living areas—ideal for entertaining. Hardwood floors, coved ceilings, and a cozy gas fireplace add timeless charm. A versatile lower level includes a rec room, office, and ample storage. A bonus guest room with private entry off the garage makes a perfect home office or retreat. Enjoy indoor-outdoor living with two patios and a lush 13,000+ sqft lot with a circular pass-through driveway. Steps to schools, UVic, parks, and shopping, this home blends modern updates with classic character in one of Oak Bay’s most desirable pockets. (id:29647)
Property Details
| MLS® Number | 996280 |
| Property Type | Single Family |
| Neigbourhood | Henderson |
| Features | Other, Rectangular |
| Parking Space Total | 7 |
| Plan | Vip9210 |
| Structure | Shed, Patio(s) |
Building
| Bathroom Total | 2 |
| Bedrooms Total | 4 |
| Constructed Date | 1956 |
| Cooling Type | None |
| Fireplace Present | Yes |
| Fireplace Total | 1 |
| Heating Fuel | Electric, Other |
| Heating Type | Baseboard Heaters, Forced Air |
| Size Interior | 2324 Sqft |
| Total Finished Area | 2324 Sqft |
| Type | House |
Land
| Access Type | Road Access |
| Acreage | No |
| Size Irregular | 13500 |
| Size Total | 13500 Sqft |
| Size Total Text | 13500 Sqft |
| Zoning Description | R-4 |
| Zoning Type | Residential |
Rooms
| Level | Type | Length | Width | Dimensions |
|---|---|---|---|---|
| Lower Level | Storage | 6 ft | 8 ft | 6 ft x 8 ft |
| Lower Level | Recreation Room | 9 ft | 15 ft | 9 ft x 15 ft |
| Lower Level | Storage | 9 ft | 18 ft | 9 ft x 18 ft |
| Lower Level | Storage | 9 ft | 11 ft | 9 ft x 11 ft |
| Lower Level | Bedroom | 11 ft | 10 ft | 11 ft x 10 ft |
| Main Level | Storage | 8 ft | 8 ft | 8 ft x 8 ft |
| Main Level | Patio | 22 ft | 8 ft | 22 ft x 8 ft |
| Main Level | Dining Room | 14 ft | 15 ft | 14 ft x 15 ft |
| Main Level | Bedroom | 9 ft | 14 ft | 9 ft x 14 ft |
| Main Level | Patio | 13 ft | 13 ft | 13 ft x 13 ft |
| Main Level | Other | 13 ft | 9 ft | 13 ft x 9 ft |
| Main Level | Ensuite | 3-Piece | ||
| Main Level | Bedroom | 13 ft | 12 ft | 13 ft x 12 ft |
| Main Level | Laundry Room | 7 ft | 8 ft | 7 ft x 8 ft |
| Main Level | Kitchen | 14 ft | 11 ft | 14 ft x 11 ft |
| Main Level | Bathroom | 4-Piece | ||
| Main Level | Primary Bedroom | 15 ft | 12 ft | 15 ft x 12 ft |
| Main Level | Living Room | 20 ft | 15 ft | 20 ft x 15 ft |
| Main Level | Entrance | 5 ft | 9 ft | 5 ft x 9 ft |
https://www.realtor.ca/real-estate/28212385/2176-lansdowne-rd-oak-bay-henderson

101-960 Yates St
Victoria, British Columbia V8V 3M3
(778) 265-5552

101-960 Yates St
Victoria, British Columbia V8V 3M3
(778) 265-5552
Interested?
Contact us for more information


