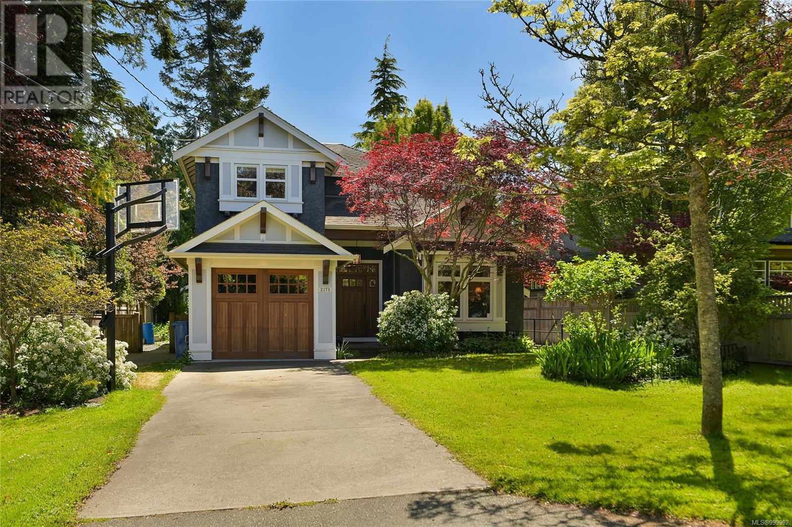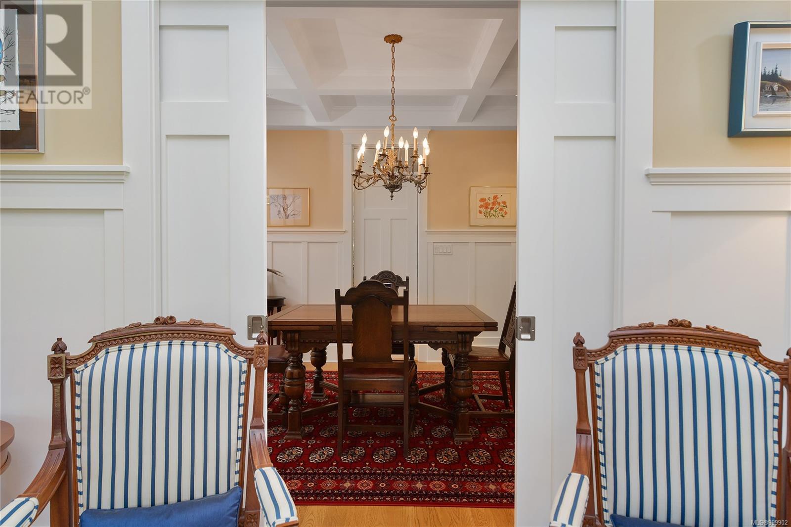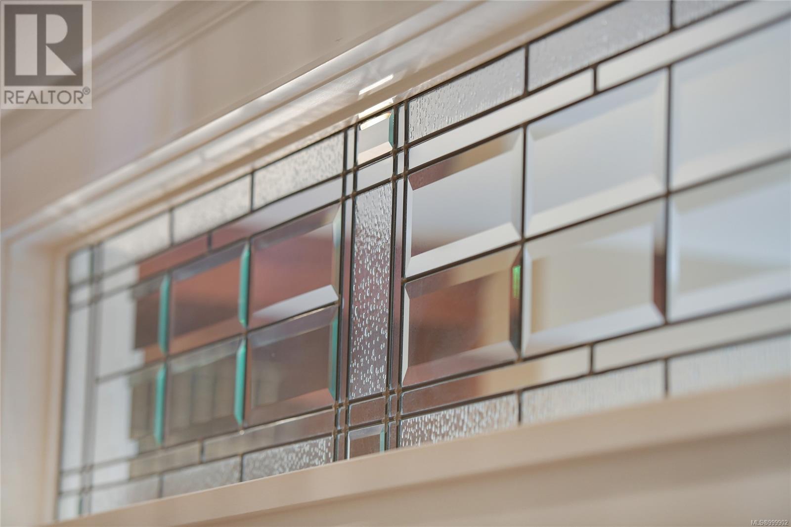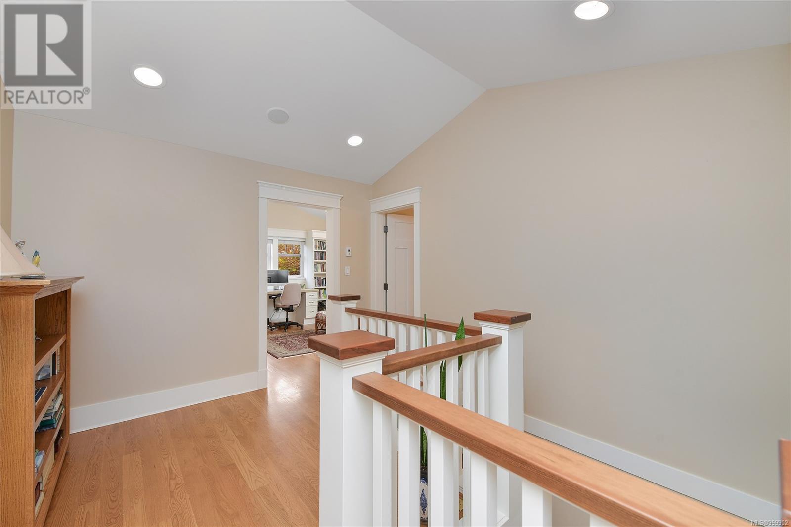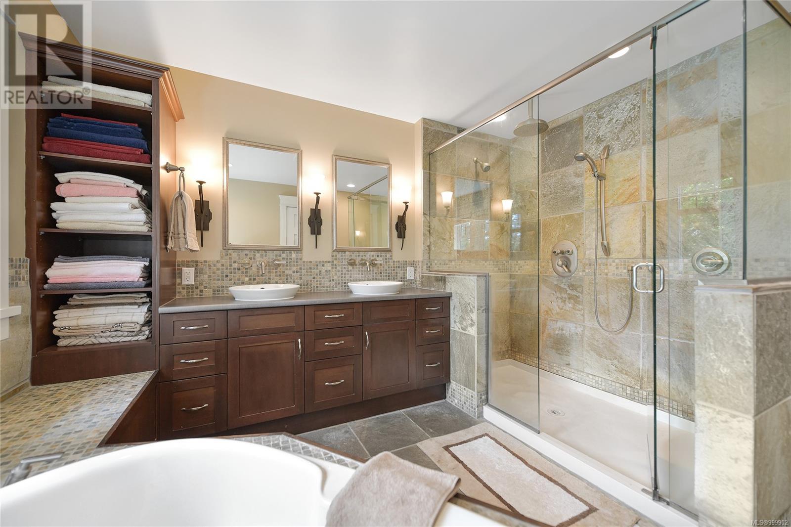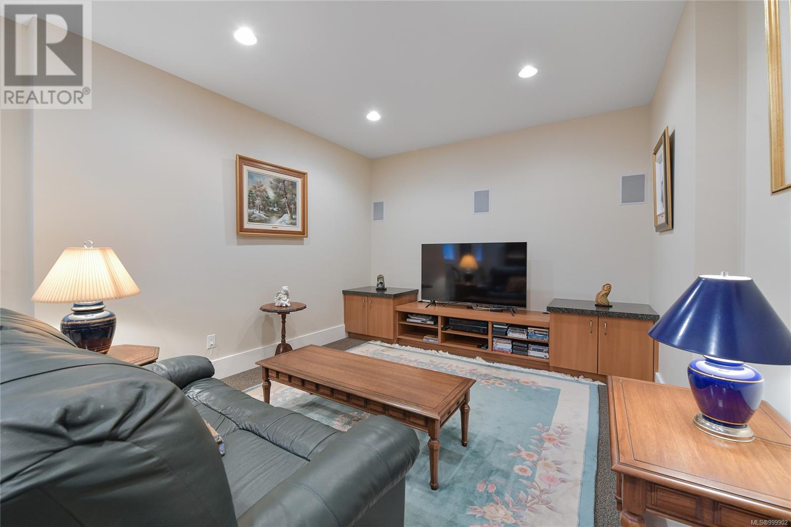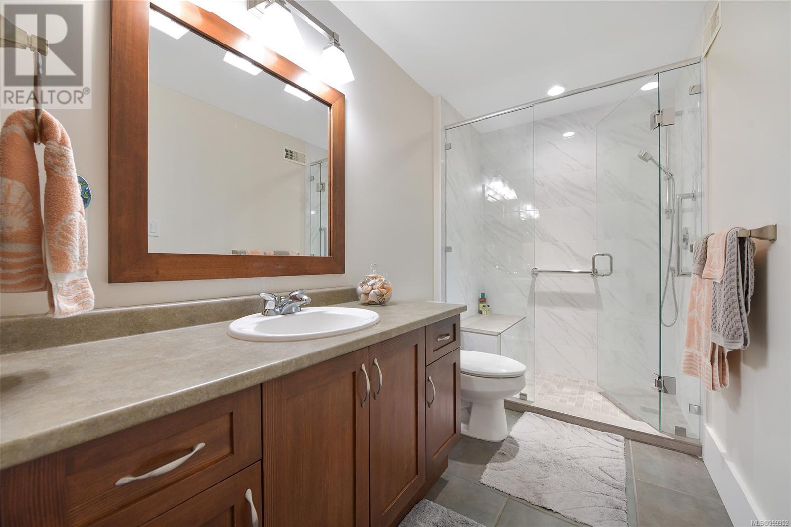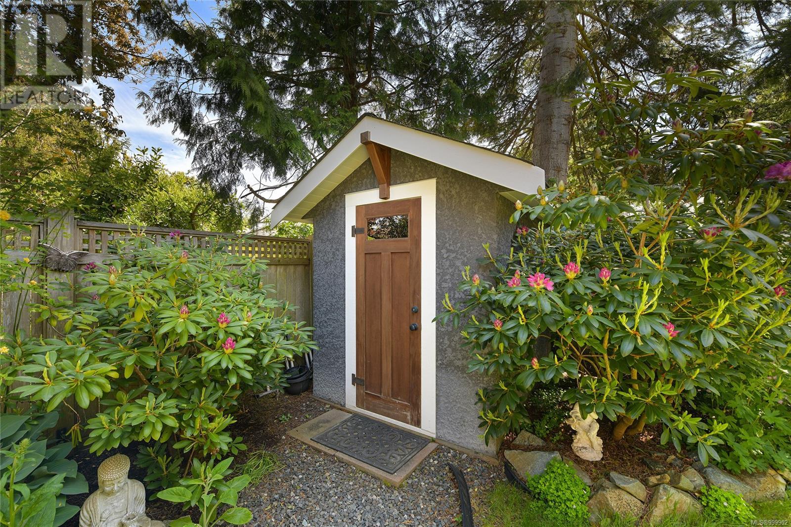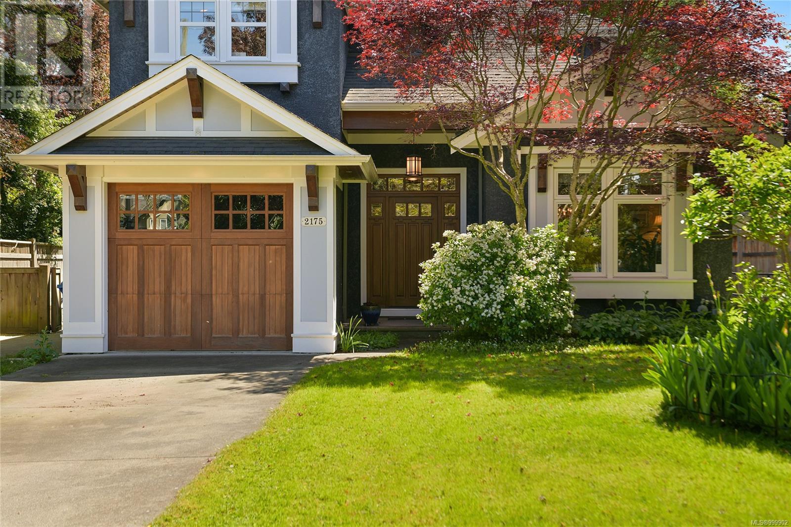2175 Bartlett Ave Oak Bay, British Columbia V8S 2R1
$2,700,000
2005 custom built character revival home located in the desirable South Oak Bay neighbourhood near schools, parks, the Oak Bay Village, Victoria Golf Club and scenic marine Beach Drive. With over 3400 square feet of living space on 3 levels featuring on the main floor sitting room with coffered ceilings and fireplace, formal dining room, kitchen with island and eating space plus family room with custom millwork and fireplace with access to the fenced backyard complete with patio and pergola overlooking the lushly landscaped private back yard. Upstairs includes primary bedroom with 5 piece ensuite and walk-in closet plus 2 additional bedrooms. Gleaming solid wood floors throughout and period touches such as leaded glass transom windows. Lower level with media/rec room, 2 bedrooms and separate entrance- perfect for nanny, teens, inlaws or extended family stays. Character style with modern construction in a sought after area on a quiet tree-lined side street just blocks to McNeill Bay. (id:29647)
Property Details
| MLS® Number | 999902 |
| Property Type | Single Family |
| Neigbourhood | South Oak Bay |
| Features | Central Location, Level Lot, Other, Rectangular |
| Parking Space Total | 1 |
| Plan | Vip1147 |
| Structure | Shed, Patio(s) |
Building
| Bathroom Total | 4 |
| Bedrooms Total | 5 |
| Architectural Style | Character, Other |
| Constructed Date | 2005 |
| Cooling Type | None |
| Fireplace Present | Yes |
| Fireplace Total | 2 |
| Heating Fuel | Electric, Natural Gas, Other |
| Size Interior | 3558 Sqft |
| Total Finished Area | 3438 Sqft |
| Type | House |
Land
| Acreage | No |
| Size Irregular | 5000 |
| Size Total | 5000 Sqft |
| Size Total Text | 5000 Sqft |
| Zoning Description | R-5 |
| Zoning Type | Residential |
Rooms
| Level | Type | Length | Width | Dimensions |
|---|---|---|---|---|
| Second Level | Bathroom | 4-Piece | ||
| Second Level | Bedroom | 15 ft | 10 ft | 15 ft x 10 ft |
| Second Level | Bedroom | 12 ft | 11 ft | 12 ft x 11 ft |
| Second Level | Ensuite | 6-Piece | ||
| Second Level | Primary Bedroom | 16 ft | 12 ft | 16 ft x 12 ft |
| Lower Level | Storage | 10 ft | 10 ft | 10 ft x 10 ft |
| Lower Level | Laundry Room | 10 ft | 8 ft | 10 ft x 8 ft |
| Lower Level | Bathroom | 3-Piece | ||
| Lower Level | Bedroom | 17 ft | 15 ft | 17 ft x 15 ft |
| Lower Level | Bedroom | 13 ft | 12 ft | 13 ft x 12 ft |
| Lower Level | Recreation Room | 23 ft | 12 ft | 23 ft x 12 ft |
| Main Level | Patio | 16 ft | 14 ft | 16 ft x 14 ft |
| Main Level | Mud Room | 12 ft | 6 ft | 12 ft x 6 ft |
| Main Level | Bathroom | 2-Piece | ||
| Main Level | Family Room | 17 ft | 15 ft | 17 ft x 15 ft |
| Main Level | Dining Room | 14 ft | 11 ft | 14 ft x 11 ft |
| Main Level | Kitchen | 12 ft | 11 ft | 12 ft x 11 ft |
| Main Level | Living Room | 12 ft | 12 ft | 12 ft x 12 ft |
| Main Level | Entrance | 9 ft | 8 ft | 9 ft x 8 ft |
| Other | Storage | 7 ft | 6 ft | 7 ft x 6 ft |
https://www.realtor.ca/real-estate/28316059/2175-bartlett-ave-oak-bay-south-oak-bay

215-19 Dallas Rd
Victoria, British Columbia V8V 5A6
(250) 940-7526
(250) 748-2711
Interested?
Contact us for more information


