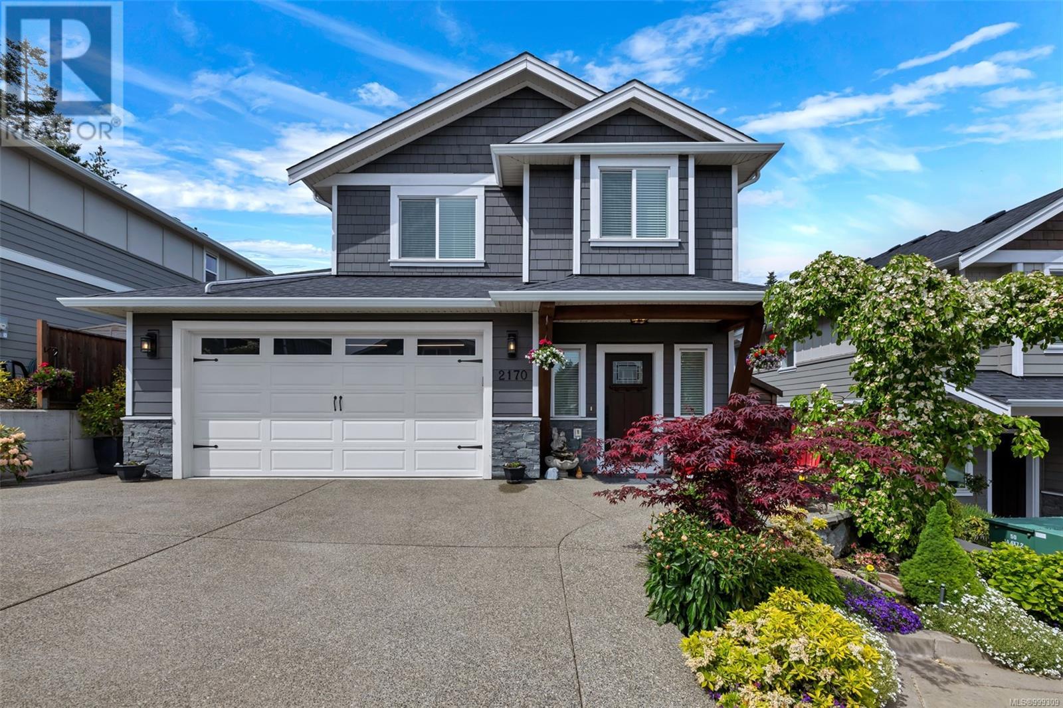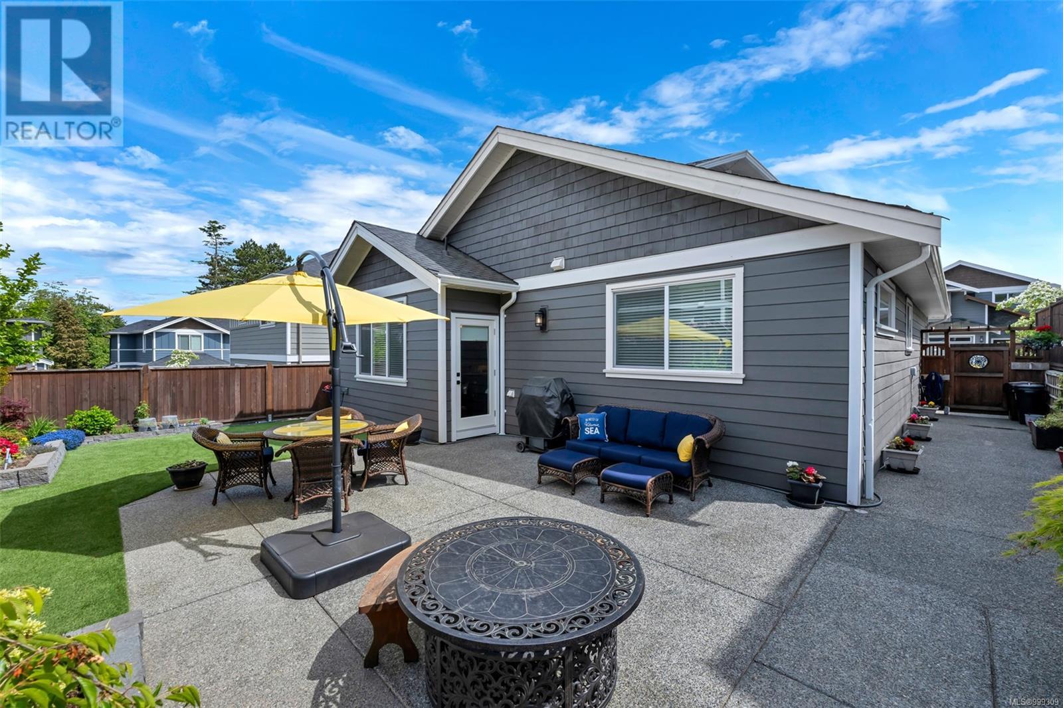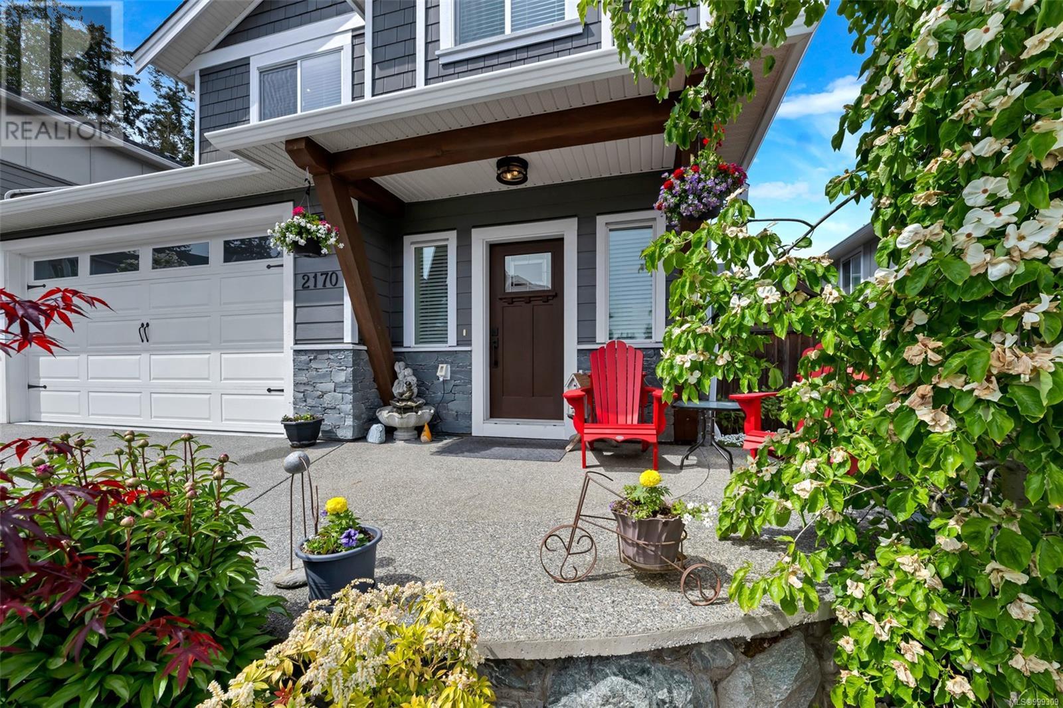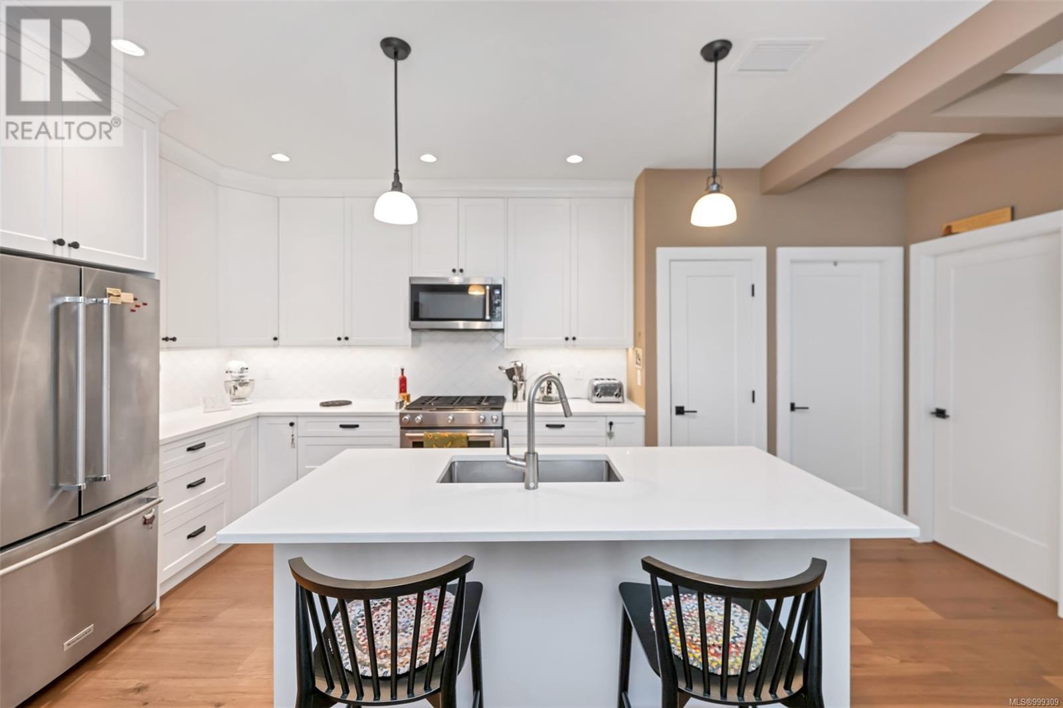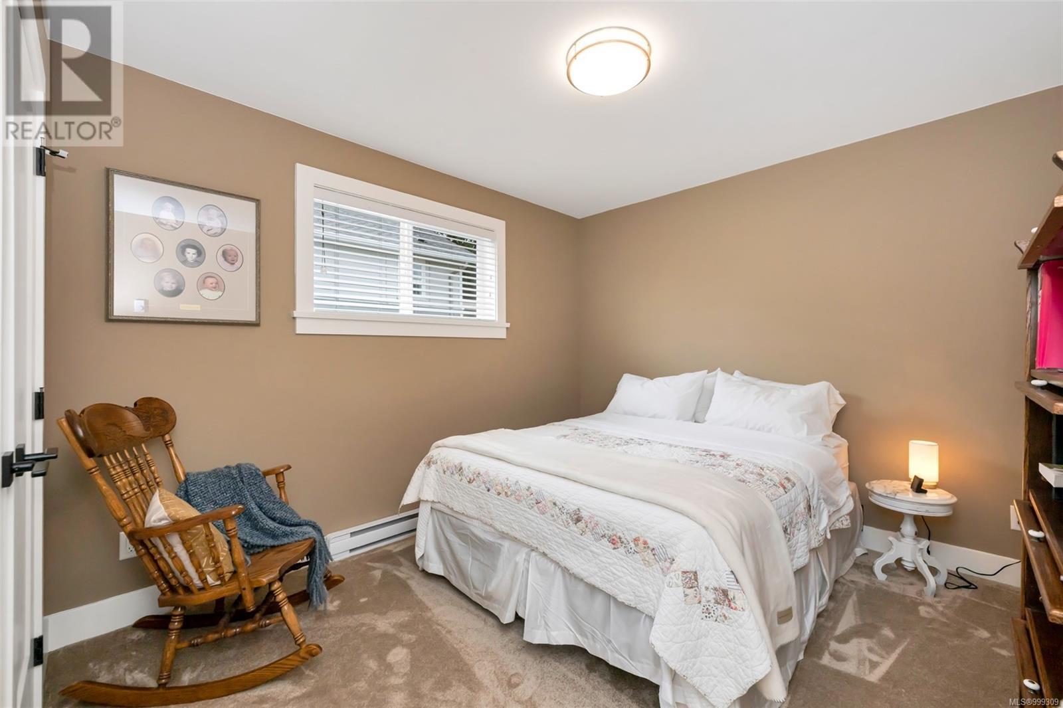2170 Timber Ridge Crt Central Saanich, British Columbia V8M 0C2
$1,240,000Maintenance,
$29 Monthly
Maintenance,
$29 MonthlyWelcome to 2170 Timber Ridge Court – a beautifully designed 3-bedroom, 3-bathroom home offering over 1,800 sq ft of thoughtfully curated living space. This bright and inviting residence showcases refined finishes, abundant natural light, and exceptional attention to detail throughout. The open-concept main level features a spacious primary bed w/walk-in closet & spa-inspired en-suite, 9-ft ceilings, engineered HWD floors, coffered ceiling in living room & gas fireplace w/custom built-ins on either side. The chef-inspired kitchen is a standout, featuring quartz countertops, shaker-style cabinetry, a tiled backsplash, under-cabinet lighting, stainless steel appliances, and a 5-burner gas range. Comfort is ensured year-round with an efficient ductless heat pump system and on-demand gas hot water. Step outside to enjoy a beautifully landscaped, fully fenced backyard with an oversized patio and gas BBQ hookup—perfect for outdoor entertaining. Additional highlights include a double garage and an extended driveway, offering ample parking. Ideally located near the charming community of Saanichton, Panorama Recreation Centre, and Dean Park, with easy access to beaches, marinas, and scenic trails—this home offers the best of the Saanich Peninsula lifestyle. Transferrable appliance warranties, upper leaf guards & Cedar shed help to make this house a home. Lots of visitor parking and street parking. (id:29647)
Property Details
| MLS® Number | 999309 |
| Property Type | Single Family |
| Neigbourhood | Saanichton |
| Community Features | Pets Allowed, Family Oriented |
| Features | Central Location, Other |
| Parking Space Total | 2 |
| Plan | Eps5994 |
| Structure | Shed, Patio(s) |
Building
| Bathroom Total | 3 |
| Bedrooms Total | 3 |
| Constructed Date | 2020 |
| Cooling Type | Air Conditioned |
| Fireplace Present | Yes |
| Fireplace Total | 1 |
| Heating Fuel | Electric, Natural Gas |
| Heating Type | Baseboard Heaters, Heat Pump |
| Size Interior | 2786 Sqft |
| Total Finished Area | 1810 Sqft |
| Type | House |
Land
| Access Type | Road Access |
| Acreage | No |
| Size Irregular | 4392 |
| Size Total | 4392 Sqft |
| Size Total Text | 4392 Sqft |
| Zoning Type | Residential |
Rooms
| Level | Type | Length | Width | Dimensions |
|---|---|---|---|---|
| Second Level | Family Room | 13'8 x 12'2 | ||
| Second Level | Bathroom | 8'11 x 10'10 | ||
| Second Level | Bedroom | 9'11 x 10'5 | ||
| Second Level | Bedroom | 11'0 x 9'9 | ||
| Main Level | Porch | 7'4 x 11'7 | ||
| Main Level | Patio | 18'7 x 28'2 | ||
| Main Level | Laundry Room | 6'10 x 4'6 | ||
| Main Level | Ensuite | 12'4 x 5'11 | ||
| Main Level | Primary Bedroom | 14'1 x 12'8 | ||
| Main Level | Living Room | 14'11 x 14'5 | ||
| Main Level | Dining Room | 12'3 x 8'2 | ||
| Main Level | Kitchen | 14'6 x 8'10 | ||
| Main Level | Bathroom | 2-Piece | ||
| Main Level | Entrance | 7'5 x 7'5 |
https://www.realtor.ca/real-estate/28288512/2170-timber-ridge-crt-central-saanich-saanichton

301-1321 Blanshard St
Victoria, British Columbia V8W 0B6
(250) 480-3000
1 (866) 232-1101
www.fairrealty.com/
Interested?
Contact us for more information


