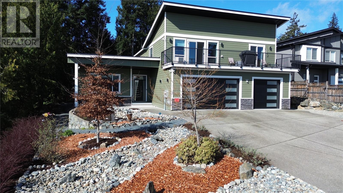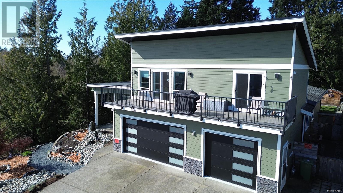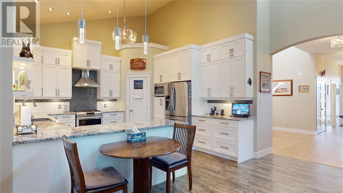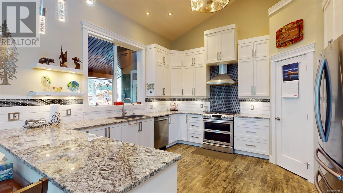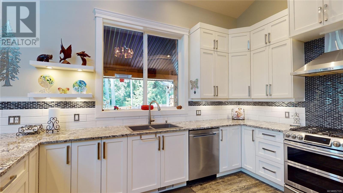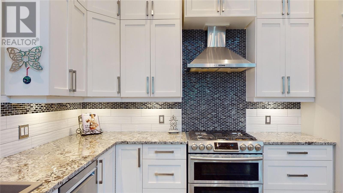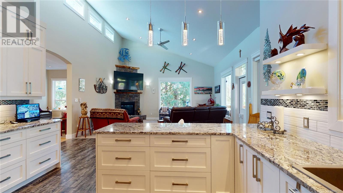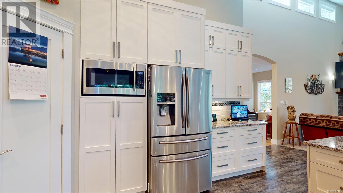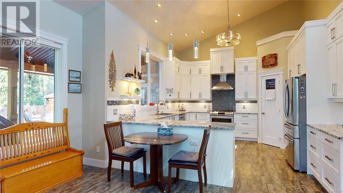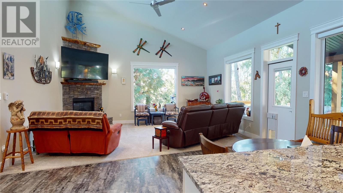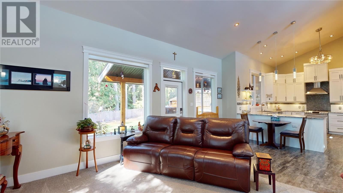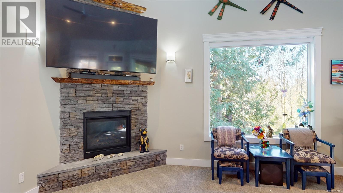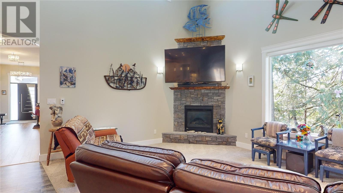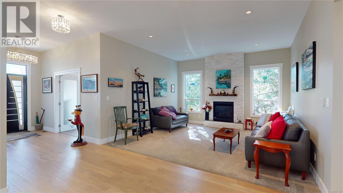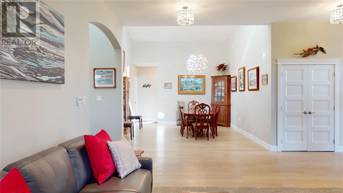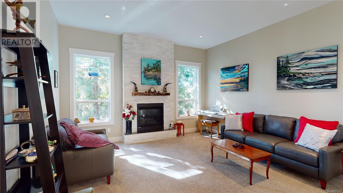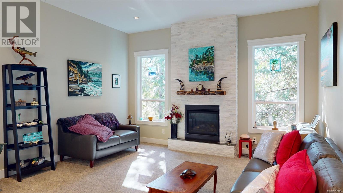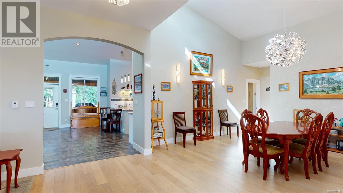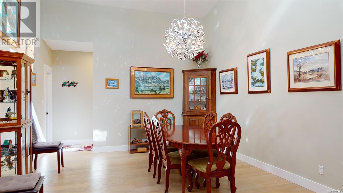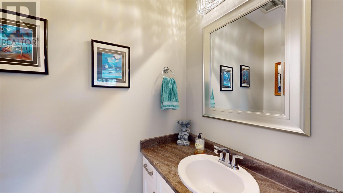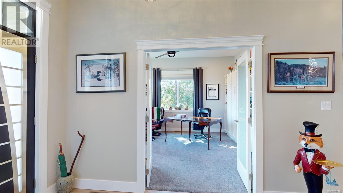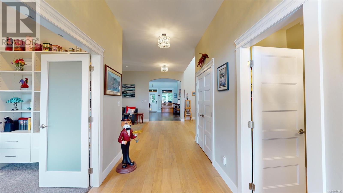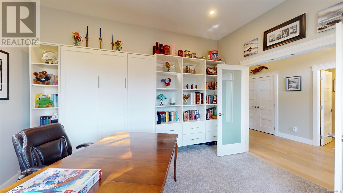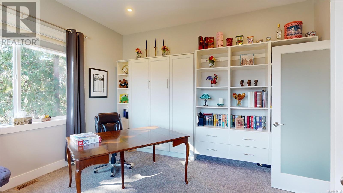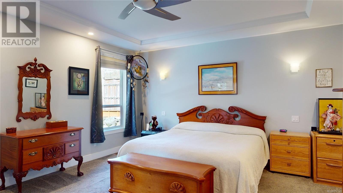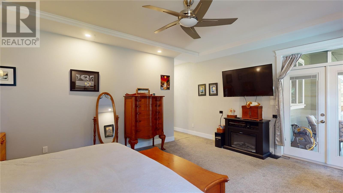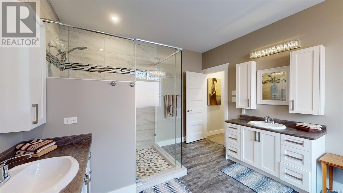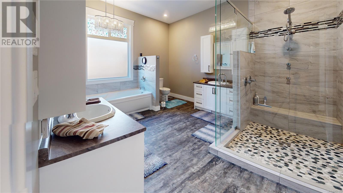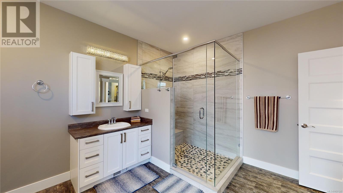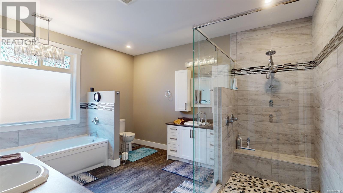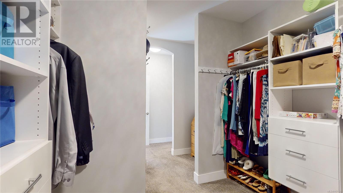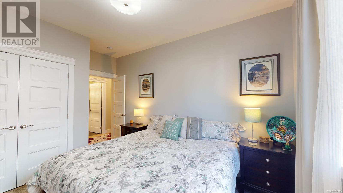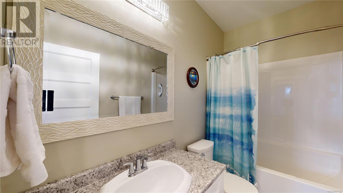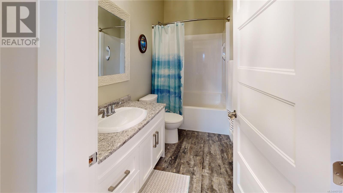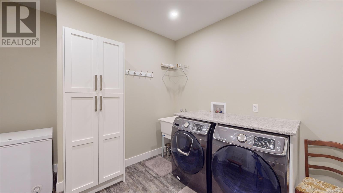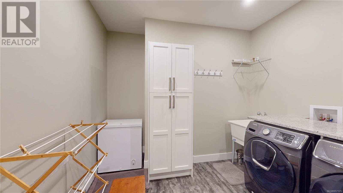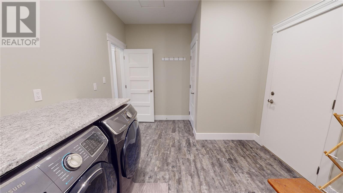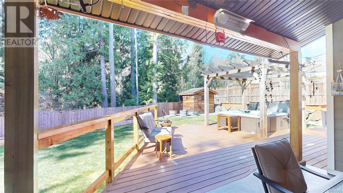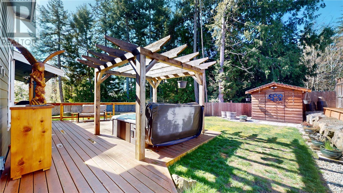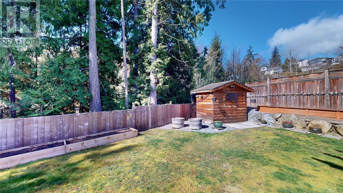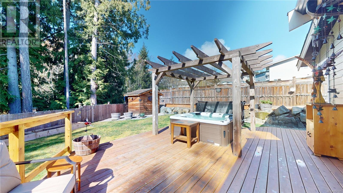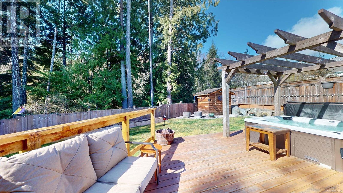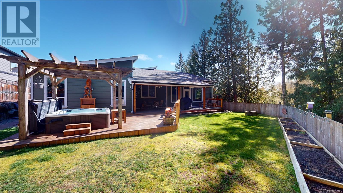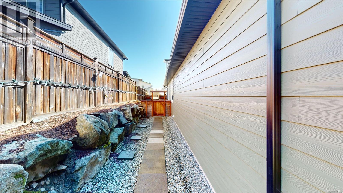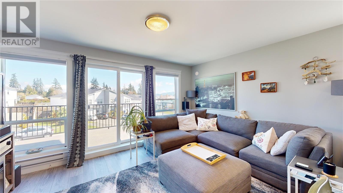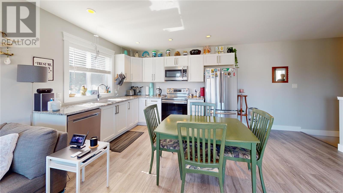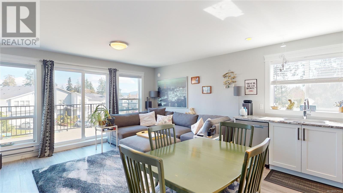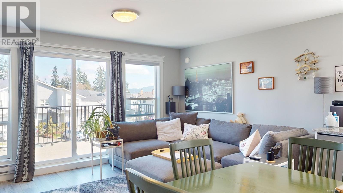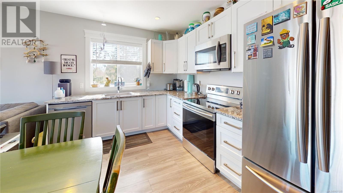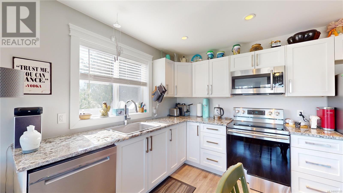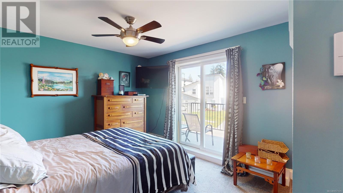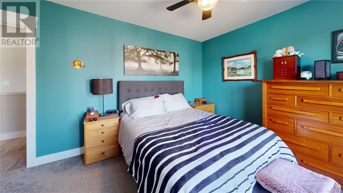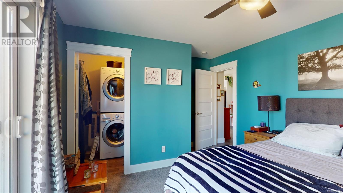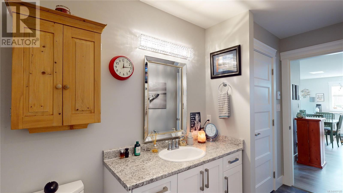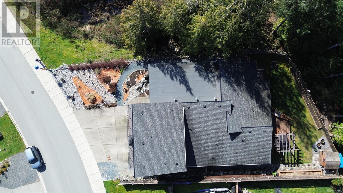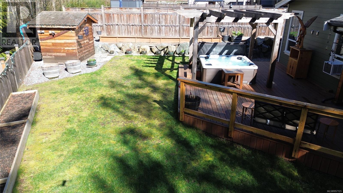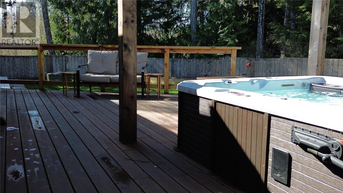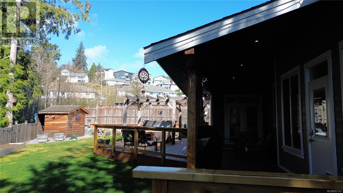2168 Winfield Dr Sooke, British Columbia V9Z 1A3
$1,149,900
An absolute must see! This sprawling 2018 home built borders parkland and exudes quality and style and provides the ultimate in contemporary living. Beautifully landscaped, attractive curb appeal where the surprisingly modest exterior belies the home's true size although the 3 bay garage might provide some inkling of what's in store... one can't help but be impressed with the layout and home design with 3554 sq ft, 4 Bedrooms, 4 Bathrooms & a terrific suite. It's an open plan featuring huge vaults, gourmet kitchen, office, large living & dining spaces, massive mostly covered entertainment sized deck, and plenty of windows looking into the large fenced and incredibly private rear that trails off into parkland on one side and rear. A master on the main with large walk-in and gorgeous ensuite. The totally separate attractive, legal 1 BR suite over the garage makes a handy little income generator or the perfect guest suite - AirBnB anyone?. One home that certainly won't disappoint! (id:29647)
Property Details
| MLS® Number | 957125 |
| Property Type | Single Family |
| Neigbourhood | John Muir |
| Features | Level Lot, Private Setting, Corner Site, Irregular Lot Size, Other |
| Parking Space Total | 6 |
| Plan | Epp68151 |
Building
| Bathroom Total | 4 |
| Bedrooms Total | 4 |
| Architectural Style | Westcoast |
| Constructed Date | 2018 |
| Cooling Type | See Remarks |
| Fireplace Present | Yes |
| Fireplace Total | 2 |
| Heating Fuel | Electric, Natural Gas |
| Heating Type | Baseboard Heaters, Forced Air |
| Size Interior | 4180 Sqft |
| Total Finished Area | 3454 Sqft |
| Type | House |
Land
| Access Type | Road Access |
| Acreage | No |
| Size Irregular | 10019 |
| Size Total | 10019 Sqft |
| Size Total Text | 10019 Sqft |
| Zoning Type | Residential |
Rooms
| Level | Type | Length | Width | Dimensions |
|---|---|---|---|---|
| Second Level | Bedroom | 11' x 11' | ||
| Second Level | Bathroom | 4-Piece | ||
| Second Level | Kitchen | 15' x 10' | ||
| Second Level | Balcony | 34' x 6' | ||
| Second Level | Living Room | 15' x 10' | ||
| Main Level | Family Room | 22' x 18' | ||
| Main Level | Bedroom | 15' x 14' | ||
| Main Level | Bedroom | 12' x 10' | ||
| Main Level | Bathroom | 2-Piece | ||
| Main Level | Ensuite | 5-Piece | ||
| Main Level | Bathroom | 4-Piece | ||
| Main Level | Primary Bedroom | 18' x 15' | ||
| Main Level | Kitchen | 14' x 14' | ||
| Main Level | Dining Room | 14' x 10' | ||
| Main Level | Living Room | 17' x 15' |
https://www.realtor.ca/real-estate/26672557/2168-winfield-dr-sooke-john-muir

101-2015 Shields Rd, P.o. Box 431
Sooke, British Columbia V9Z 1G1
(250) 642-6480
(250) 410-0254
www.remax-camosun-victoria-bc.com/

101-2015 Shields Rd, P.o. Box 431
Sooke, British Columbia V9Z 1G1
(250) 642-6480
(250) 410-0254
www.remax-camosun-victoria-bc.com/
Interested?
Contact us for more information


