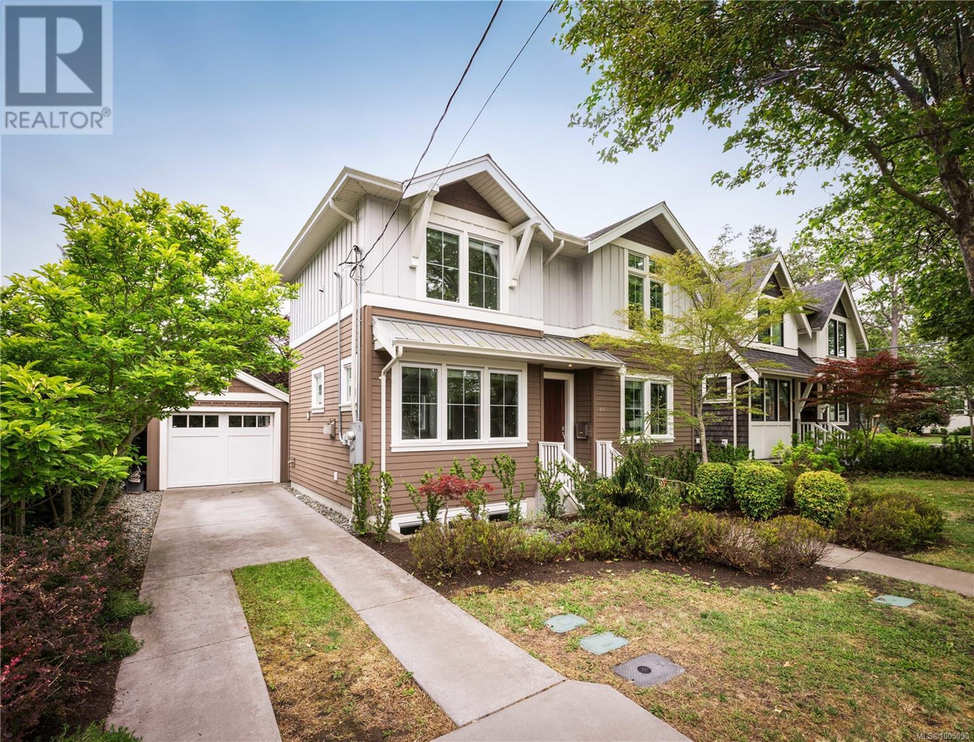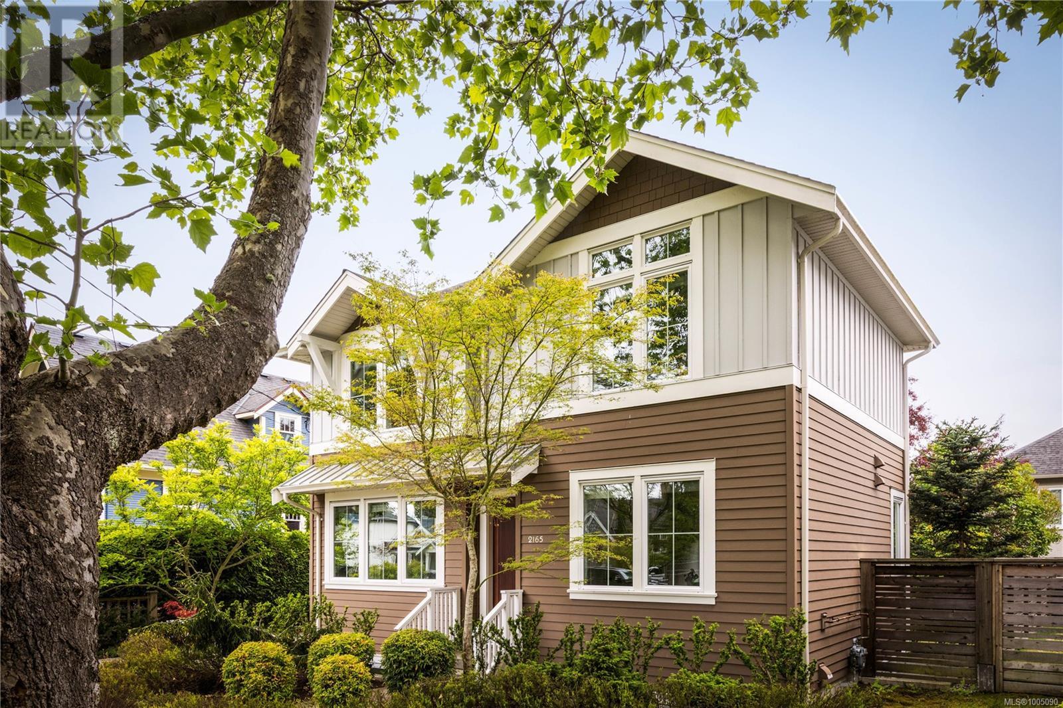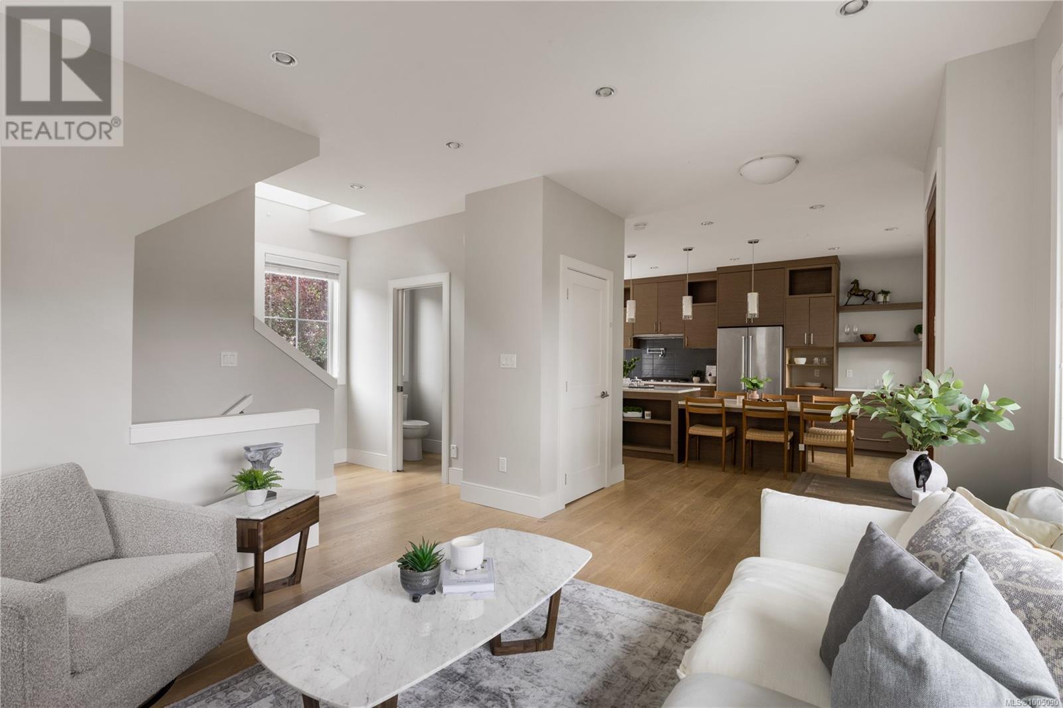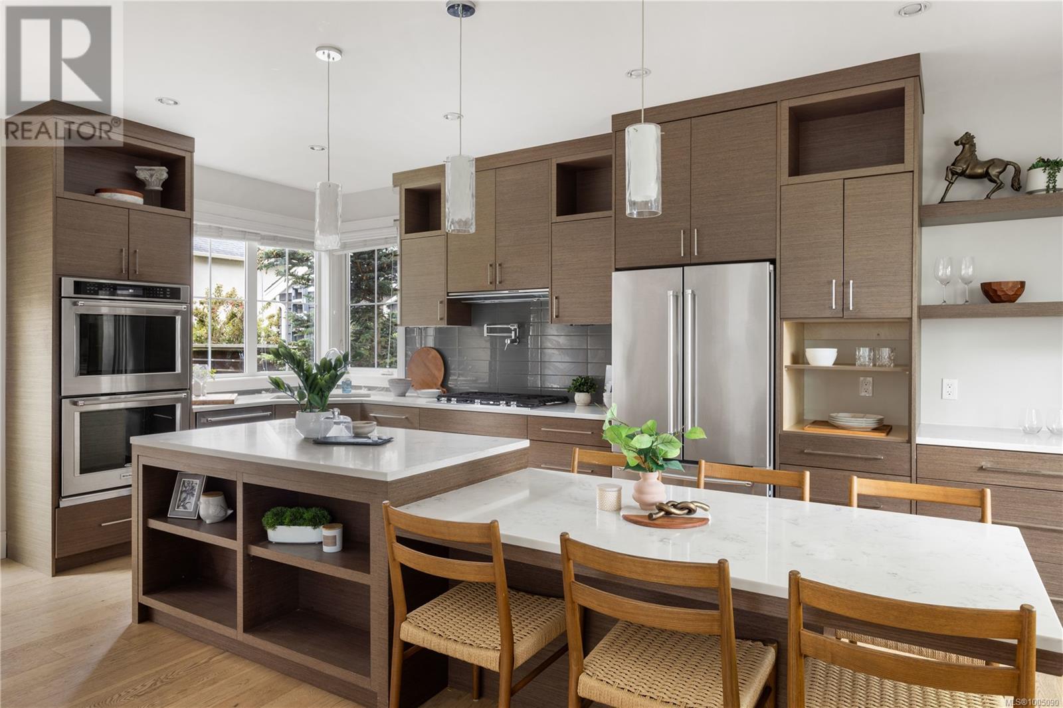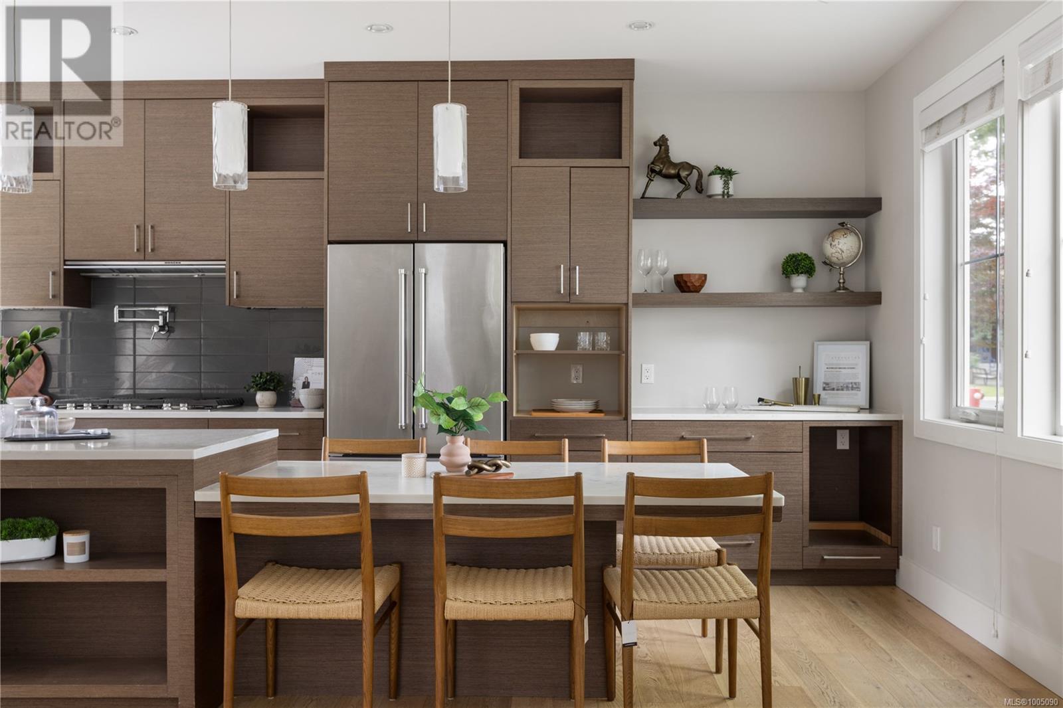2165 Beaverbrooke St Oak Bay, British Columbia V8S 2W1
$1,799,000
Welcome to 2165 Beaverbrooke Street, a beautifully crafted home designed by the award-winning Zebra Group, located in the heart of South Oak Bay. This 3-bed, 4-bath residence offers nearly 2,000 sq ft of refined living space across three levels. The open-concept main floor features 9' ceilings, a spacious living room with a modern gas fireplace, and a European-style kitchen with quartz countertops, a massive island, pot-filler, and premium appliances. Upstairs, find two bedrooms including a stunning primary with vaulted ceilings and a spa-like ensuite. The lower level offers a versatile family/media room, third bedroom with ensuite, and laundry. Enjoy radiant in-floor heating throughout, built-in speakers, skylights, and abundant windows that flood the home with natural light. Outside, the south-facing yard is private and easy to maintain. A detached, heated garage offers potential as a studio or gym. All just steps to McNeill Bay, top schools, Oak Bay Village, and Windsor Park. (id:29647)
Property Details
| MLS® Number | 1005090 |
| Property Type | Single Family |
| Neigbourhood | South Oak Bay |
| Features | Level Lot, Southern Exposure, Other, Rectangular, Marine Oriented |
| Parking Space Total | 4 |
| Plan | Vip1136 |
| Structure | Patio(s) |
Building
| Bathroom Total | 4 |
| Bedrooms Total | 3 |
| Constructed Date | 2016 |
| Cooling Type | None |
| Fireplace Present | Yes |
| Fireplace Total | 1 |
| Heating Fuel | Other |
| Size Interior | 1974 Sqft |
| Total Finished Area | 1974 Sqft |
| Type | House |
Land
| Access Type | Road Access |
| Acreage | No |
| Size Irregular | 3179 |
| Size Total | 3179 Sqft |
| Size Total Text | 3179 Sqft |
| Zoning Type | Residential |
Rooms
| Level | Type | Length | Width | Dimensions |
|---|---|---|---|---|
| Second Level | Laundry Room | 5 ft | 6 ft | 5 ft x 6 ft |
| Second Level | Bathroom | 3-Piece | ||
| Second Level | Ensuite | 3-Piece | ||
| Second Level | Bedroom | 12 ft | 12 ft | 12 ft x 12 ft |
| Second Level | Bedroom | 12 ft | 10 ft | 12 ft x 10 ft |
| Lower Level | Ensuite | 3-Piece | ||
| Lower Level | Bedroom | 12 ft | 11 ft | 12 ft x 11 ft |
| Lower Level | Other | 9 ft | 7 ft | 9 ft x 7 ft |
| Lower Level | Family Room | 17 ft | 11 ft | 17 ft x 11 ft |
| Main Level | Patio | 16 ft | 18 ft | 16 ft x 18 ft |
| Main Level | Bathroom | 2-Piece | ||
| Main Level | Kitchen | 12 ft | 14 ft | 12 ft x 14 ft |
| Main Level | Dining Room | 12 ft | 7 ft | 12 ft x 7 ft |
| Main Level | Living Room | 12 ft | 12 ft | 12 ft x 12 ft |
| Main Level | Entrance | 6 ft | 8 ft | 6 ft x 8 ft |
https://www.realtor.ca/real-estate/28552129/2165-beaverbrooke-st-oak-bay-south-oak-bay

101-960 Yates St
Victoria, British Columbia V8V 3M3
(778) 265-5552
Interested?
Contact us for more information


