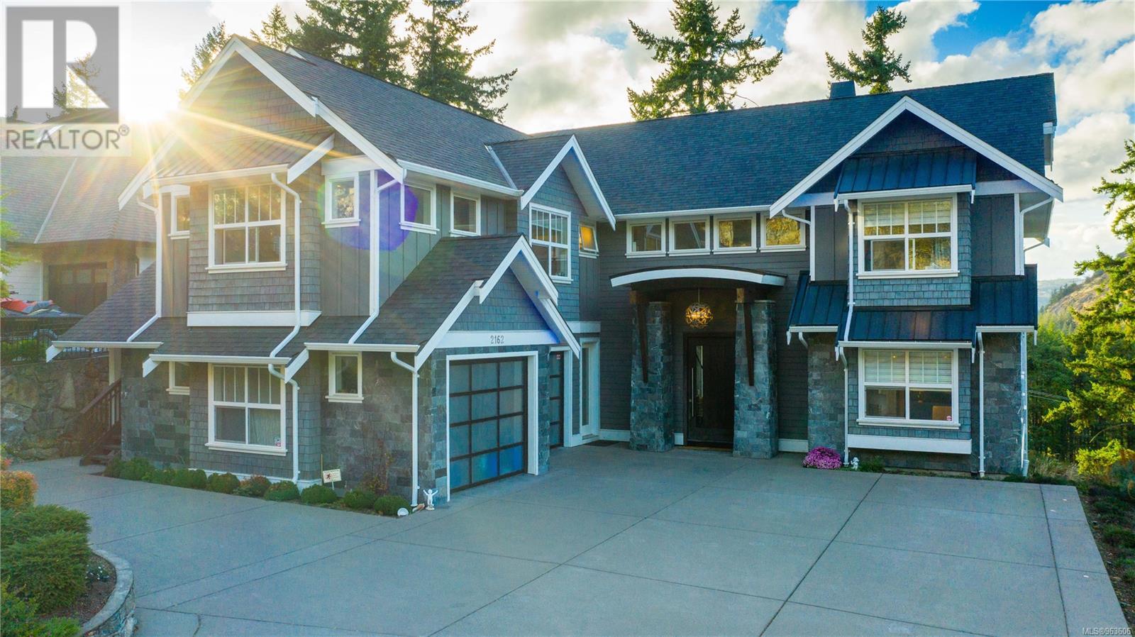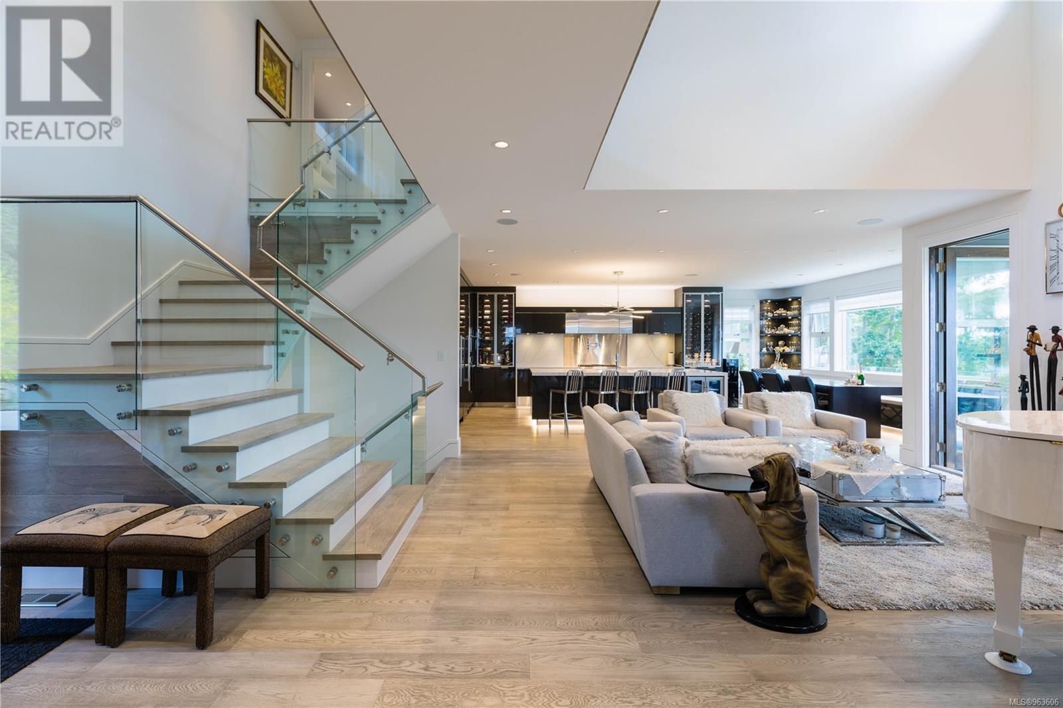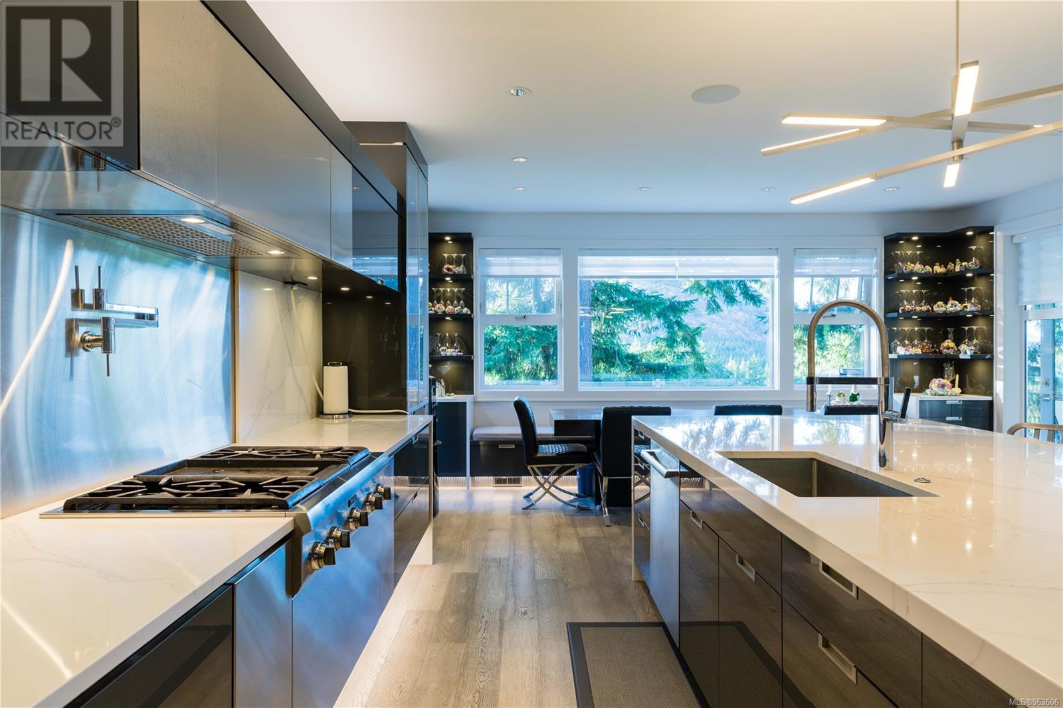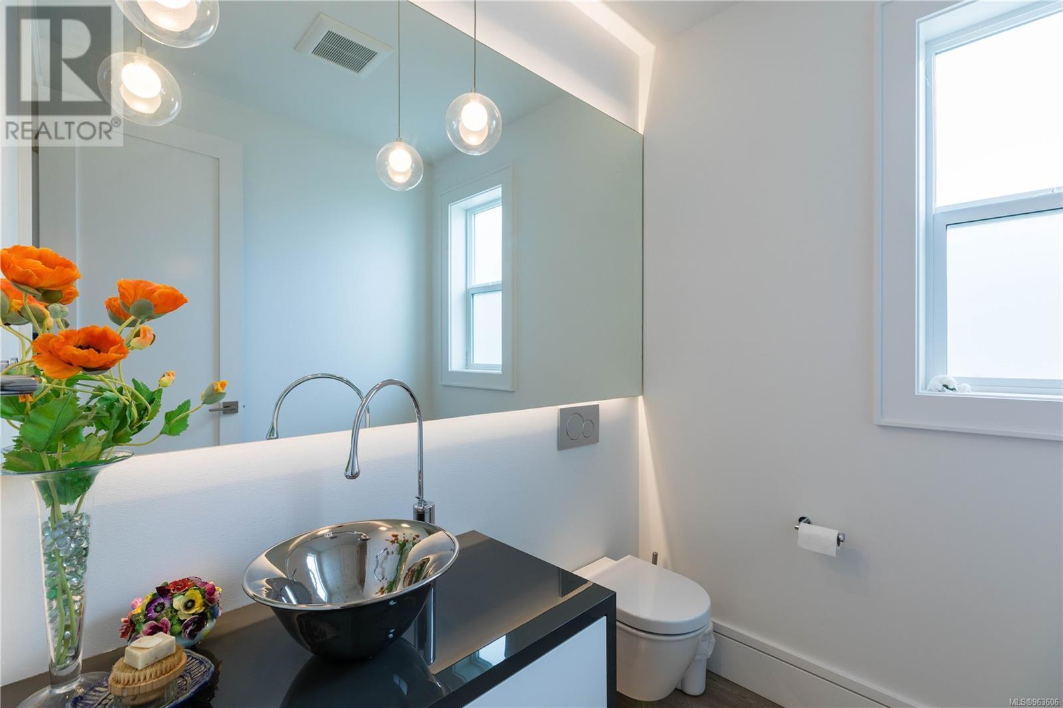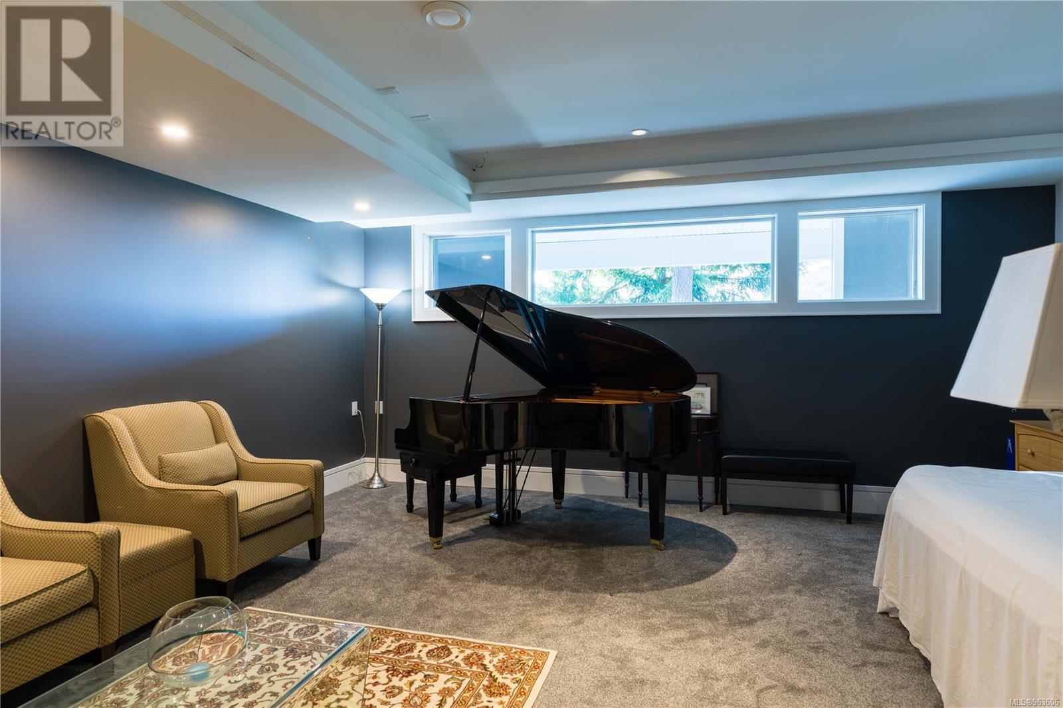2162 Nicklaus Dr Langford, British Columbia V9B 6T2
$2,975,000
This meticulously crafted custom home on Bear Mountain leaves no detail overlooked. Situated along the 17th fairway of the prestigious Jack Nicklaus golf course, this 5966-square-foot residence boasts an open concept design and features Control 4 smart home technology. As you enter through the hand-crafted oversized pivot door, you’ll appreciate the 9-foot ceilings, hand-scraped wide plank hardwood floors, and elegant glass railings. The modern high-gloss kitchen is a chef’s dream, complete with a hidden pantry, two matching wine racks, a spacious eat-in area, and an oversized quartz island. Top-of-the-line Thermador appliances add to the luxury. The main floor impresses with 20-foot ceilings, a formal dining room, and a large office. Floor-to-ceiling sliding glass doors seamlessly blend indoor and outdoor living, offering stunning views of the golf course, village, and Mt. Finlayson. Enjoy spectacular sunsets from your private oasis. Additional features include a theater room, a spacious bar and entertainment area, ample storage, and a walk-out to the backyard with a gas fire pit and low-maintenance landscaping. The property benefits from 400-amp service, two meters, and a beautiful one-bedroom suite above the oversized two-car garage. LED lighting illuminates both the house and driveway. (id:29647)
Property Details
| MLS® Number | 963606 |
| Property Type | Single Family |
| Neigbourhood | Bear Mountain |
| Features | Other |
| Parking Space Total | 4 |
| Plan | Vip77878 |
Building
| Bathroom Total | 6 |
| Bedrooms Total | 7 |
| Constructed Date | 2017 |
| Cooling Type | Air Conditioned |
| Fireplace Present | Yes |
| Fireplace Total | 1 |
| Heating Fuel | Electric |
| Heating Type | Heat Pump |
| Size Interior | 5966 Sqft |
| Total Finished Area | 5966 Sqft |
| Type | House |
Land
| Acreage | No |
| Size Irregular | 9148 |
| Size Total | 9148 Sqft |
| Size Total Text | 9148 Sqft |
| Zoning Type | Residential |
Rooms
| Level | Type | Length | Width | Dimensions |
|---|---|---|---|---|
| Second Level | Bedroom | 12'8 x 9'7 | ||
| Second Level | Bathroom | 3-Piece | ||
| Second Level | Living Room/dining Room | 21'3 x 17'3 | ||
| Second Level | Bedroom | 14'0 x 12'10 | ||
| Second Level | Bedroom | 12'9 x 14'4 | ||
| Second Level | Laundry Room | 13'11 x 7'1 | ||
| Second Level | Ensuite | 9'7 x 19'2 | ||
| Second Level | Primary Bedroom | 12'10 x 20'4 | ||
| Second Level | Ensuite | 5-Piece | ||
| Second Level | Bathroom | 4-Piece | ||
| Lower Level | Storage | 24'2 x 24'4 | ||
| Lower Level | Living Room | 21'4 x 17'7 | ||
| Lower Level | Gym | 9'7 x 7'8 | ||
| Lower Level | Utility Room | 12'10 x 8'10 | ||
| Lower Level | Media | 18'3 x 20'1 | ||
| Lower Level | Bedroom | 12'10 x 11'1 | ||
| Lower Level | Bedroom | 12'10 x 14'1 | ||
| Lower Level | Bathroom | 3-Piece | ||
| Main Level | Mud Room | 9'7 x 9'4 | ||
| Main Level | Dining Room | 12'7 x 16'1 | ||
| Main Level | Living Room | 21'5 x 26'0 | ||
| Main Level | Pantry | 8'11 x 9'4 | ||
| Main Level | Kitchen | 17'2 x 26'5 | ||
| Main Level | Bedroom | 12'7 x 13'1 | ||
| Main Level | Bathroom | 2-Piece |
https://www.realtor.ca/real-estate/26881485/2162-nicklaus-dr-langford-bear-mountain

752 Douglas St
Victoria, British Columbia V8W 3M6
(250) 380-3933
(250) 380-3939

752 Douglas St
Victoria, British Columbia V8W 3M6
(250) 380-3933
(250) 380-3939

752 Douglas St
Victoria, British Columbia V8W 3M6
(250) 380-3933
(250) 380-3939
Interested?
Contact us for more information


