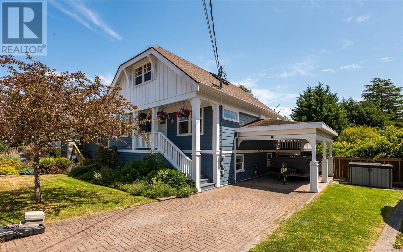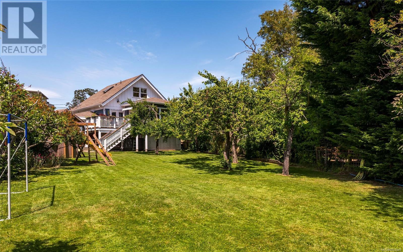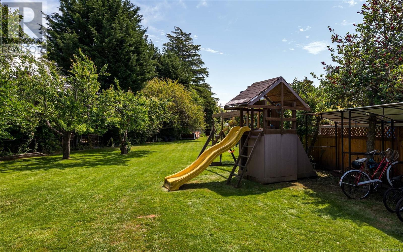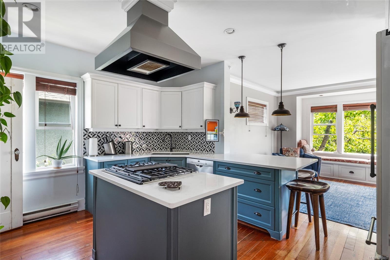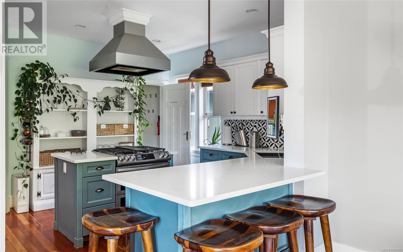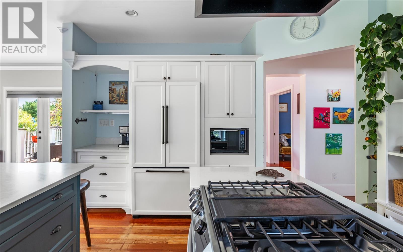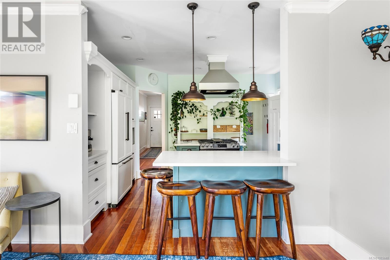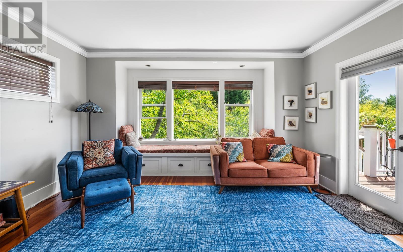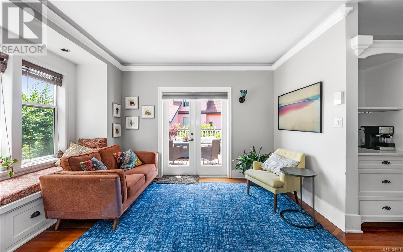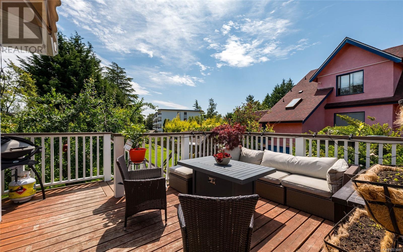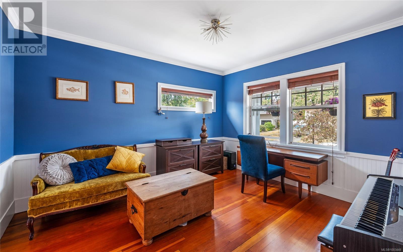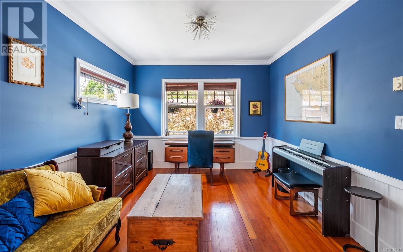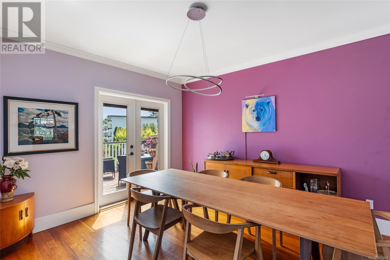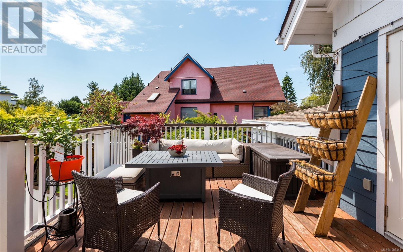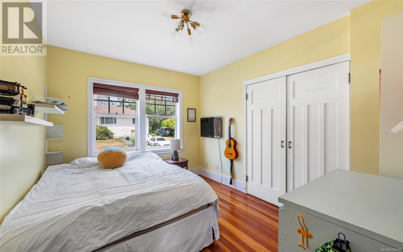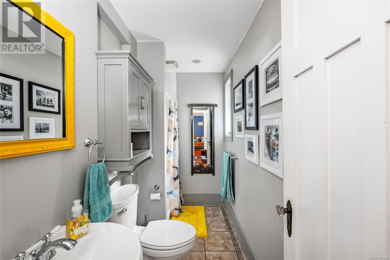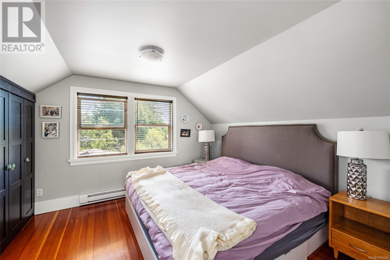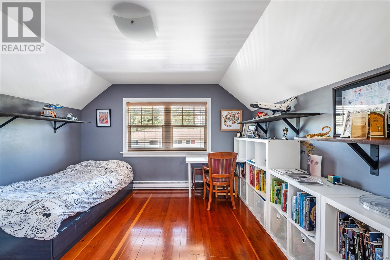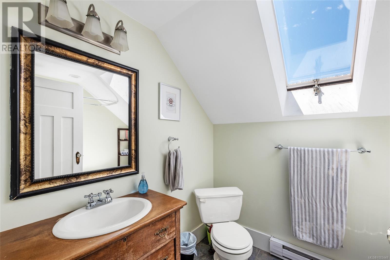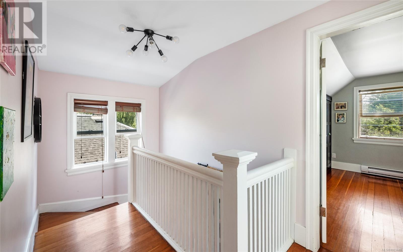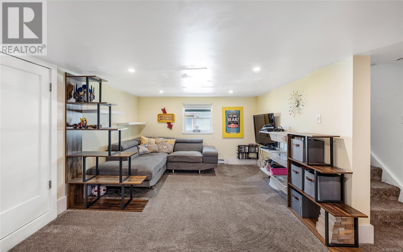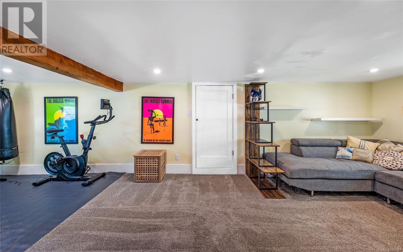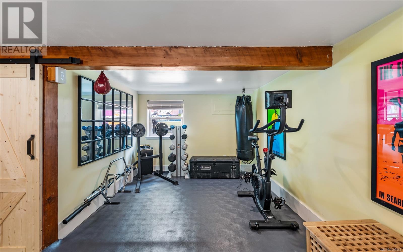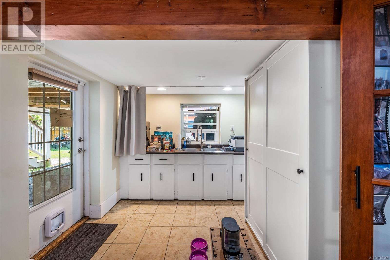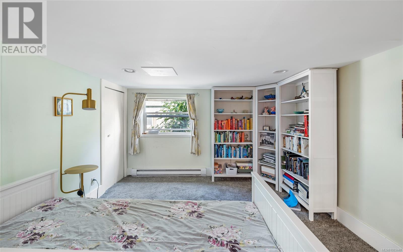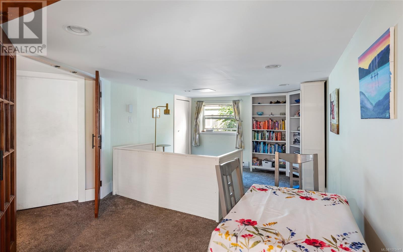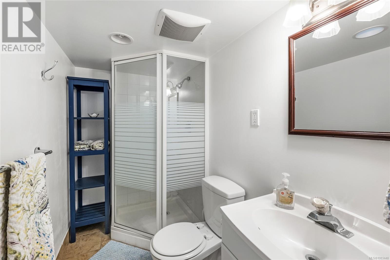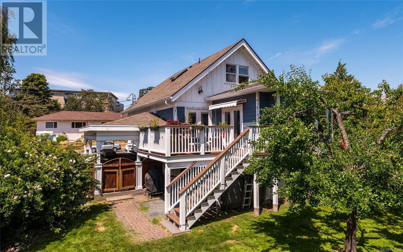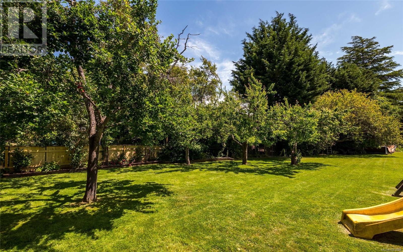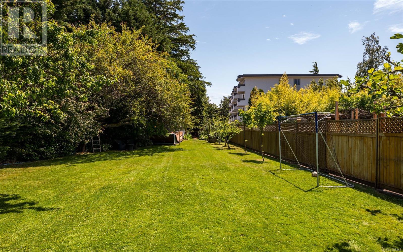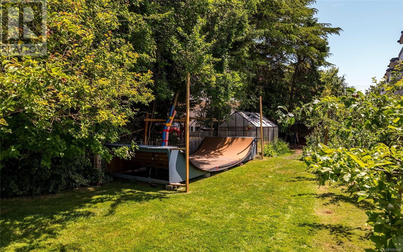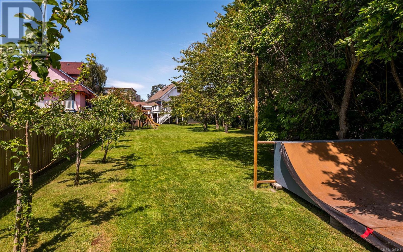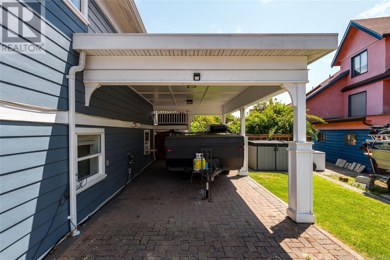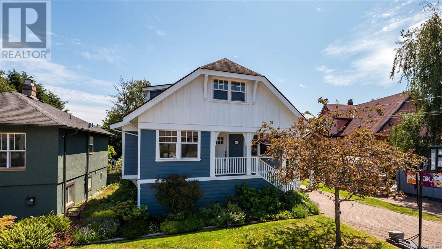2161 Fair St Oak Bay, British Columbia V8R 2G9
$1,749,000
Exciting opportunity in the heart of Oak Bay! Situated on a beautiful SOUTH facing 10,237 sq/ft lot, discover the perfect blend of timeless character & contemporary updates. An exquisite luxury kitchen showcases quartz counters, gas stove & entertaining island leading to your large sun soaked FR w/bench seating & a seamless flow out to your rear patio. There one can watch the kids play in the exceptionally large fully fenced rear yard! Charming LR & DR will surely impress while a large BR & Bath help to finish off the main. Upstairs find 2 more BRs & a full bath while the lower provides options for all. A rec room, gym & flex space is ideal for an in-law suite or transform to fit your needs! Re-imagined in 2005, enjoy peace of mind w/new electrical, plumbing, windows, roof, siding, insulation & drains! The ideal balance of charm & convenience in a vibrant walkable community that offers an incomparable lifestyle! Steps to Oak Bay High, Willows Elementary, Estevan Village & so much more! (id:29647)
Property Details
| MLS® Number | 1003448 |
| Property Type | Single Family |
| Neigbourhood | Henderson |
| Features | Central Location, Level Lot, Park Setting, Private Setting, Southern Exposure, Other, Pie |
| Parking Space Total | 3 |
| Plan | Vip999 |
Building
| Bathroom Total | 3 |
| Bedrooms Total | 3 |
| Constructed Date | 1913 |
| Cooling Type | None |
| Fireplace Present | No |
| Heating Fuel | Electric |
| Heating Type | Baseboard Heaters |
| Size Interior | 2893 Sqft |
| Total Finished Area | 2299 Sqft |
| Type | House |
Land
| Acreage | No |
| Size Irregular | 10237 |
| Size Total | 10237 Sqft |
| Size Total Text | 10237 Sqft |
| Zoning Type | Residential |
Rooms
| Level | Type | Length | Width | Dimensions |
|---|---|---|---|---|
| Second Level | Bedroom | 12 ft | 11 ft | 12 ft x 11 ft |
| Second Level | Bedroom | 13 ft | 11 ft | 13 ft x 11 ft |
| Second Level | Bathroom | 4-Piece | ||
| Lower Level | Other | 25 ft | 11 ft | 25 ft x 11 ft |
| Lower Level | Laundry Room | 8 ft | 4 ft | 8 ft x 4 ft |
| Lower Level | Gym | 8 ft | 9 ft | 8 ft x 9 ft |
| Lower Level | Recreation Room | 17 ft | 12 ft | 17 ft x 12 ft |
| Lower Level | Bathroom | 3-Piece | ||
| Lower Level | Storage | 25 ft | 4 ft | 25 ft x 4 ft |
| Lower Level | Storage | 15 ft | 12 ft | 15 ft x 12 ft |
| Main Level | Family Room | 15 ft | 14 ft | 15 ft x 14 ft |
| Main Level | Kitchen | 15 ft | 12 ft | 15 ft x 12 ft |
| Main Level | Bathroom | 3-Piece | ||
| Main Level | Primary Bedroom | 10 ft | 12 ft | 10 ft x 12 ft |
| Main Level | Dining Room | 11 ft | 13 ft | 11 ft x 13 ft |
| Main Level | Living Room | 11 ft | 13 ft | 11 ft x 13 ft |
| Main Level | Entrance | 4 ft | 8 ft | 4 ft x 8 ft |
https://www.realtor.ca/real-estate/28497784/2161-fair-st-oak-bay-henderson

150-805 Cloverdale Ave
Victoria, British Columbia V8X 2S9
(250) 384-8124
(800) 665-5303
(250) 380-6355
www.pembertonholmes.com/

150-805 Cloverdale Ave
Victoria, British Columbia V8X 2S9
(250) 384-8124
(800) 665-5303
(250) 380-6355
www.pembertonholmes.com/

150-805 Cloverdale Ave
Victoria, British Columbia V8X 2S9
(250) 384-8124
(800) 665-5303
(250) 380-6355
www.pembertonholmes.com/
Interested?
Contact us for more information


