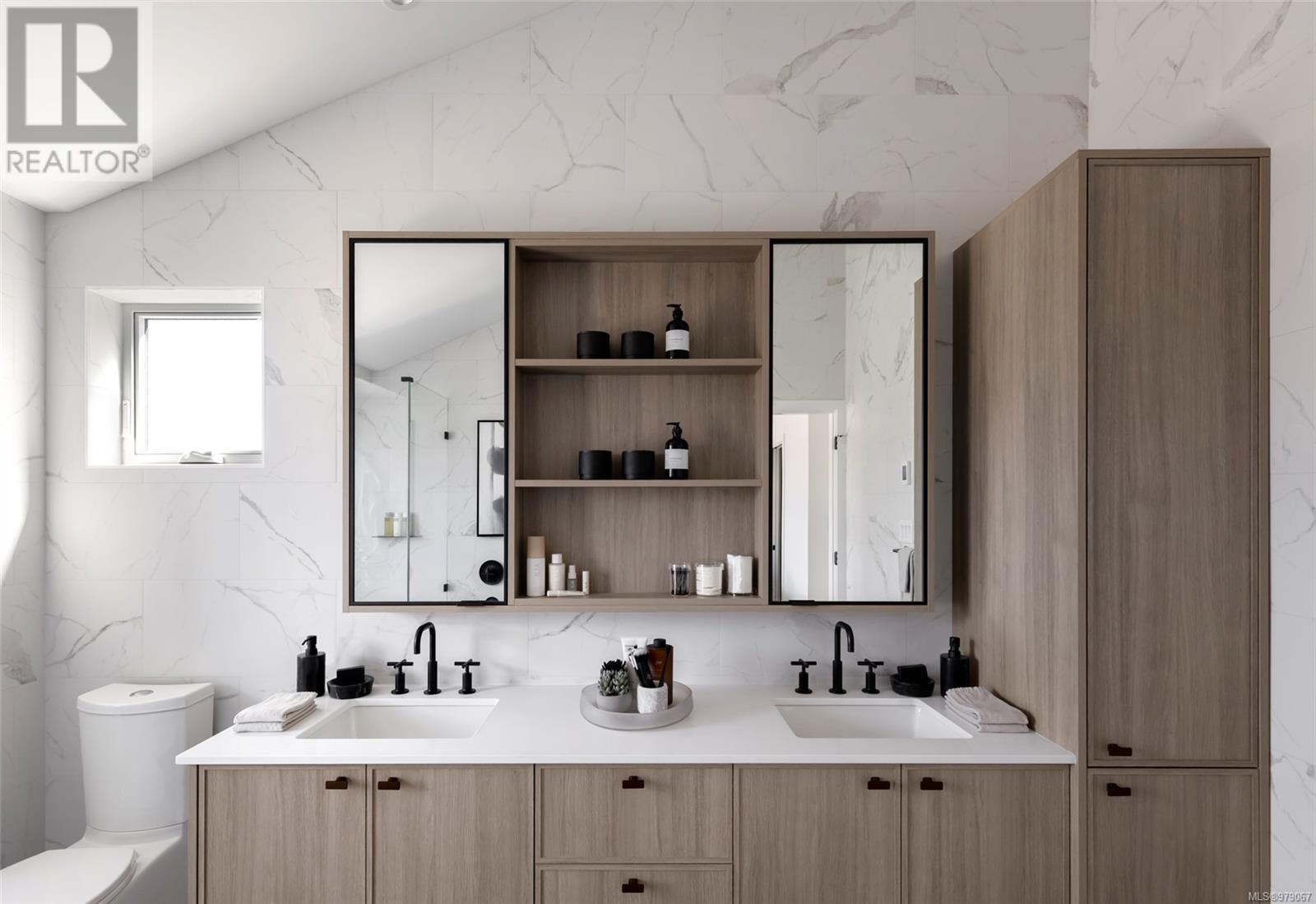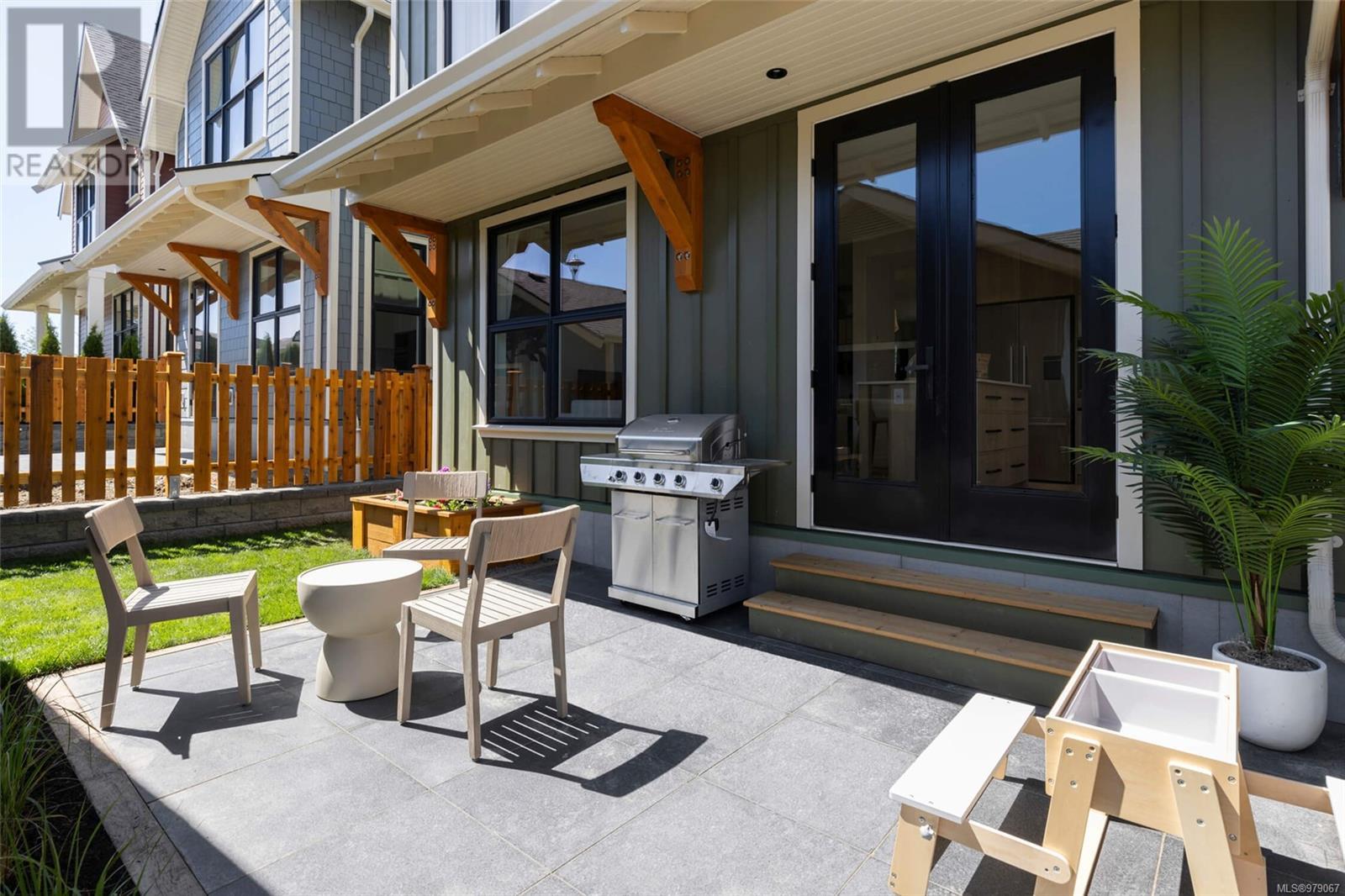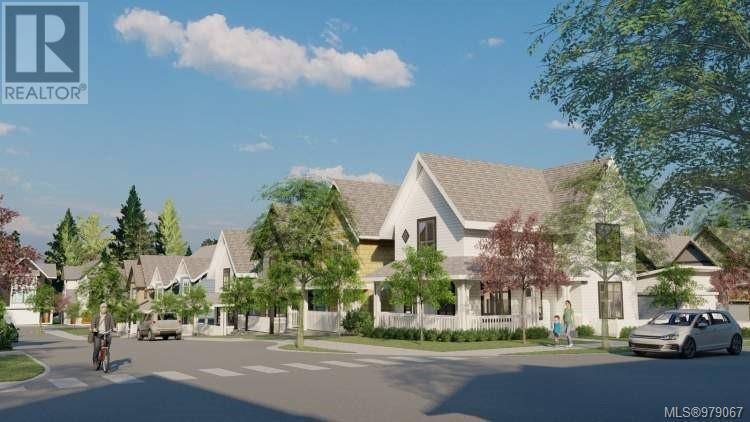2159 Porcini Grove Sooke, British Columbia V9Z 0W7
$999,900
Come check out this new neighborhood by award-winning ARAGON PROPERTIES; WADAMS FARM, located just a short walk from all your necessities in picturesque Sooke! This home is the largest floor plan of the first phase! Crafted to meet the expectations of even the most discerning of tastes, this home boasts Fisher & Paykel appliances, sleek quartz countertops & ensuites with porcelain tiles reaching up to the ceiling. Enjoy the seamless flow from the eat-in kitchen to the open-concept family room, perfect for daily culinary adventures & creating lasting memories. The bathrooms feature custom vanities, crisp white finishes, matte black fixtures, & wooden details, all contributing to a tranquil farmhouse feel. Convenience of a detached dbl car garage in the laneway, ample space on your expansive front porch & private, fully fenced backyard with porcelain tile & a lush grassy area for relaxation & enjoyment. OH SAT&SUN 12-3PM **TAKE ADVANTAGE OF OUR $20,000 BUYERS INCENTIVE TODAY** (id:29647)
Property Details
| MLS® Number | 979067 |
| Property Type | Single Family |
| Neigbourhood | Sooke Vill Core |
| Features | Central Location, Level Lot, Other |
| Parking Space Total | 2 |
| Structure | Patio(s) |
Building
| Bathroom Total | 3 |
| Bedrooms Total | 4 |
| Architectural Style | Westcoast |
| Constructed Date | 2024 |
| Cooling Type | Air Conditioned, Wall Unit |
| Fire Protection | Sprinkler System-fire |
| Fireplace Present | Yes |
| Fireplace Total | 1 |
| Heating Fuel | Electric |
| Heating Type | Baseboard Heaters, Heat Pump |
| Size Interior | 2802 Sqft |
| Total Finished Area | 2037 Sqft |
| Type | House |
Land
| Access Type | Road Access |
| Acreage | No |
| Size Irregular | 3150 |
| Size Total | 3150 Sqft |
| Size Total Text | 3150 Sqft |
| Zoning Type | Residential |
Rooms
| Level | Type | Length | Width | Dimensions |
|---|---|---|---|---|
| Second Level | Bedroom | 12 ft | 11 ft | 12 ft x 11 ft |
| Second Level | Bedroom | 12 ft | 13 ft | 12 ft x 13 ft |
| Second Level | Bathroom | 5 ft | 8 ft | 5 ft x 8 ft |
| Second Level | Bedroom | 9 ft | 9 ft | 9 ft x 9 ft |
| Second Level | Ensuite | 7 ft | 12 ft | 7 ft x 12 ft |
| Second Level | Primary Bedroom | 12 ft | 12 ft | 12 ft x 12 ft |
| Main Level | Patio | 10 ft | 15 ft | 10 ft x 15 ft |
| Main Level | Family Room | 13 ft | 14 ft | 13 ft x 14 ft |
| Main Level | Kitchen | 13 ft | 10 ft | 13 ft x 10 ft |
| Main Level | Bathroom | 2-Piece | ||
| Main Level | Living Room | 14 ft | 14 ft | 14 ft x 14 ft |
| Main Level | Dining Room | 9 ft | 15 ft | 9 ft x 15 ft |
| Main Level | Entrance | 8 ft | 10 ft | 8 ft x 10 ft |
| Main Level | Porch | 8 ft | 25 ft | 8 ft x 25 ft |
https://www.realtor.ca/real-estate/27573685/2159-porcini-grove-sooke-sooke-vill-core

3194 Douglas St
Victoria, British Columbia V8Z 3K6
(250) 383-1500
(250) 383-1533

3194 Douglas St
Victoria, British Columbia V8Z 3K6
(250) 383-1500
(250) 383-1533
Interested?
Contact us for more information





















