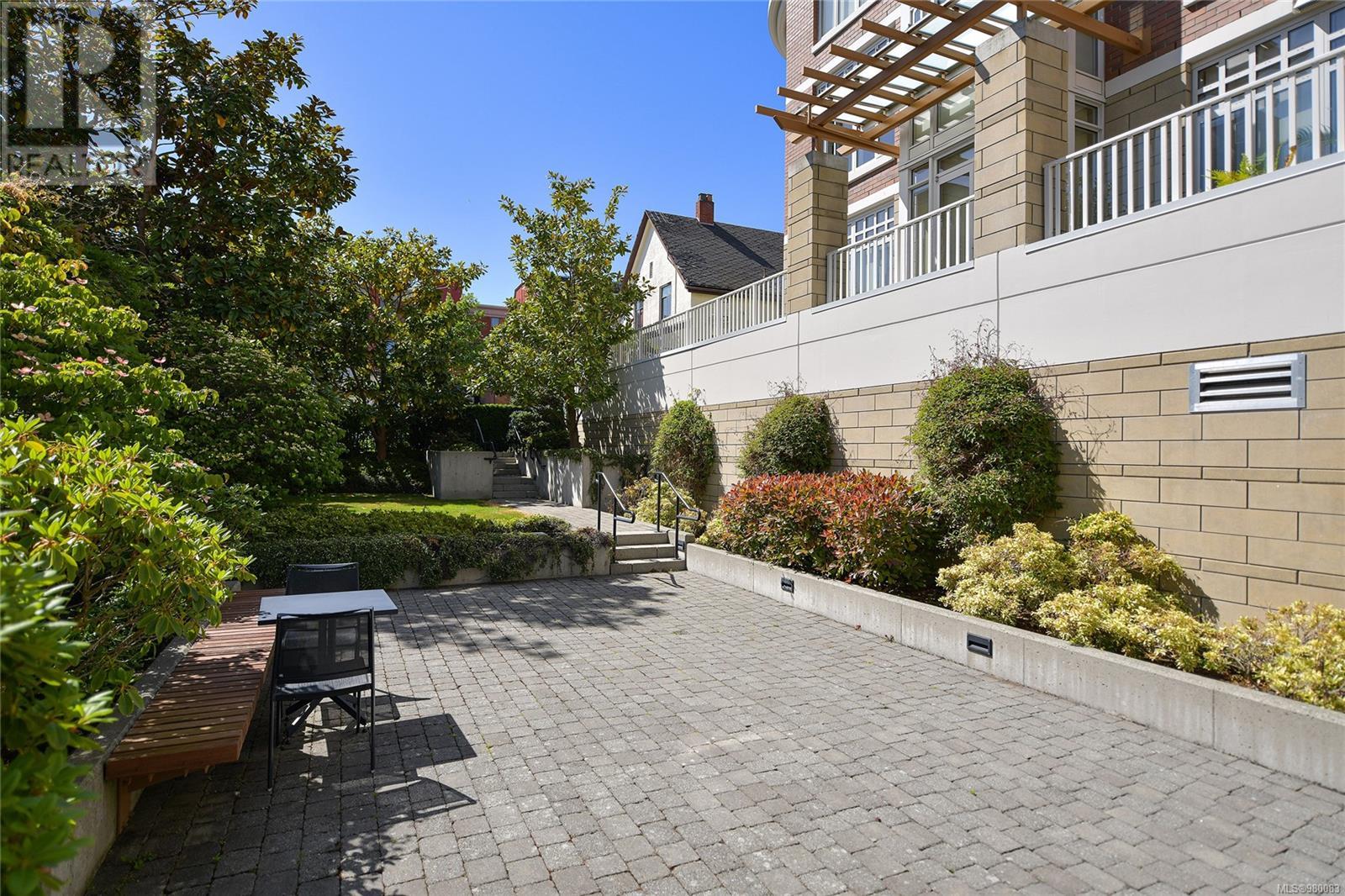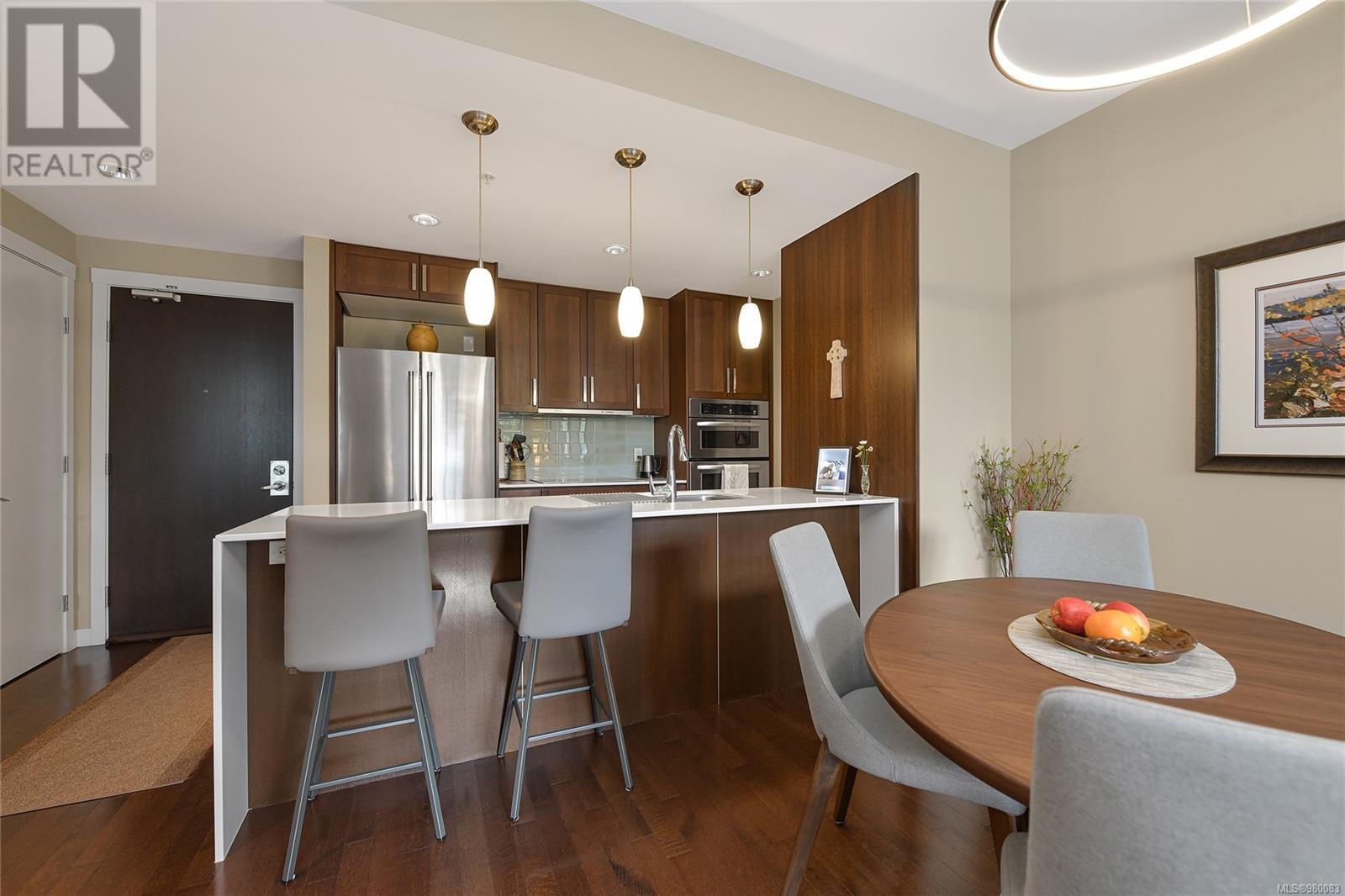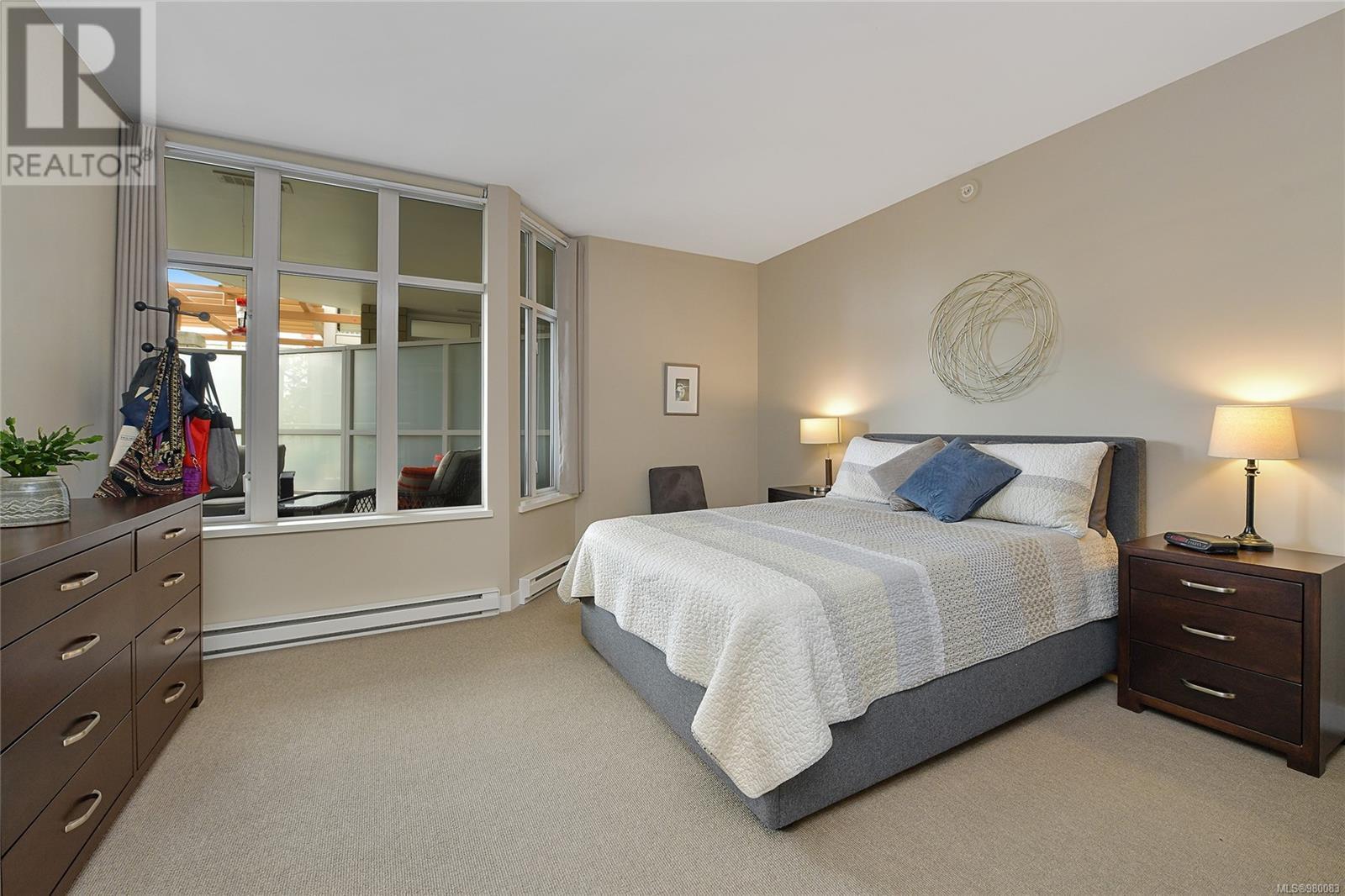215 999 Burdett Ave Victoria, British Columbia V8V 3G7
$980,000Maintenance,
$645 Monthly
Maintenance,
$645 MonthlyCHARMING CHELSEA! This meticulously maintained home offers a fantastic and efficient floor plan with 1 Bed and Den (or 2nd Bedroom), 2 Baths in 989sf with attention to detail evident in Concert Properties' concrete/steel quality building. Nicely appointed kitchen with KitchenAid appliances including new fridge and great cabinet/counter space for the gourmet chef to enjoy and space for guests at the eating bar. Great light and SW exposure in the inline living/dining room, accented by hardwood floors, electric fireplace and fabulous, secluded sunny deck/patio that is 110sf of outdoor living all-year round. King-sized primary bedroom with great closet space and a 5-piece ensuite makes for a luxurious retreat. The Chelsea is sought after for its amenities: resident caretaker, secure parking, storage locker, bike room, gym, residents lounge and stunning courtyard gardens. Easy walk or bike to Cook Street Village, Beacon Hill Park, Inner Harbour and Dallas Rd waterfront. (id:29647)
Property Details
| MLS® Number | 980083 |
| Property Type | Single Family |
| Neigbourhood | Downtown |
| Community Name | Chelsea |
| Community Features | Pets Allowed, Family Oriented |
| Features | Rectangular |
| Parking Space Total | 1 |
| Plan | Eps22 |
| View Type | City View, Mountain View |
Building
| Bathroom Total | 2 |
| Bedrooms Total | 2 |
| Architectural Style | Character |
| Constructed Date | 2008 |
| Cooling Type | None |
| Fireplace Present | Yes |
| Fireplace Total | 1 |
| Heating Fuel | Electric |
| Heating Type | Baseboard Heaters |
| Size Interior | 989 Sqft |
| Total Finished Area | 989 Sqft |
| Type | Apartment |
Parking
| Underground |
Land
| Acreage | No |
| Size Irregular | 1070 |
| Size Total | 1070 Sqft |
| Size Total Text | 1070 Sqft |
| Zoning Type | Multi-family |
Rooms
| Level | Type | Length | Width | Dimensions |
|---|---|---|---|---|
| Main Level | Bathroom | 2-Piece | ||
| Main Level | Bedroom | 10' x 8' | ||
| Main Level | Ensuite | 5-Piece | ||
| Main Level | Primary Bedroom | 14' x 14' | ||
| Main Level | Kitchen | 11 ft | 10 ft | 11 ft x 10 ft |
| Main Level | Dining Room | 11 ft | 8 ft | 11 ft x 8 ft |
| Main Level | Living Room | 14 ft | 11 ft | 14 ft x 11 ft |
| Main Level | Entrance | 7 ft | 4 ft | 7 ft x 4 ft |
https://www.realtor.ca/real-estate/27620735/215-999-burdett-ave-victoria-downtown

1144 Fort St
Victoria, British Columbia V8V 3K8
(250) 385-2033
(250) 385-3763
www.newportrealty.com/
Interested?
Contact us for more information











































