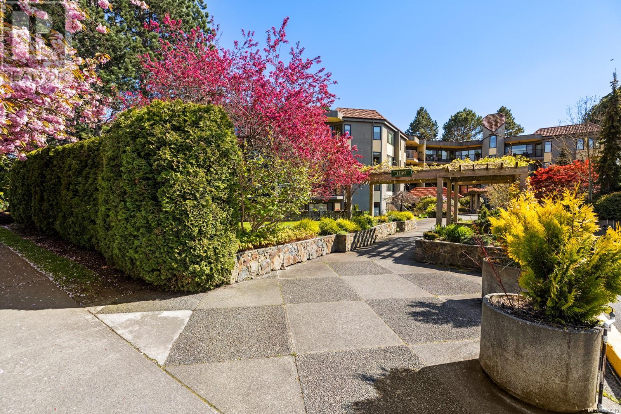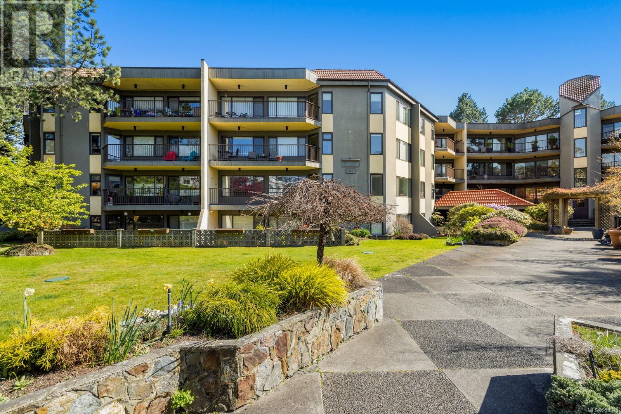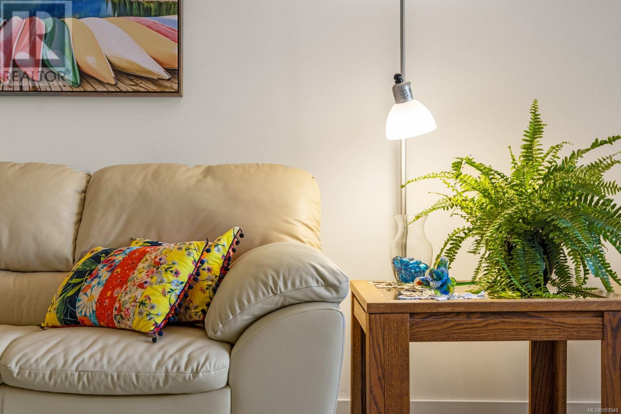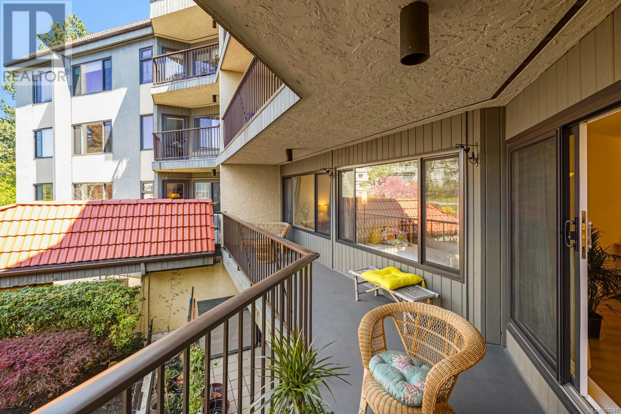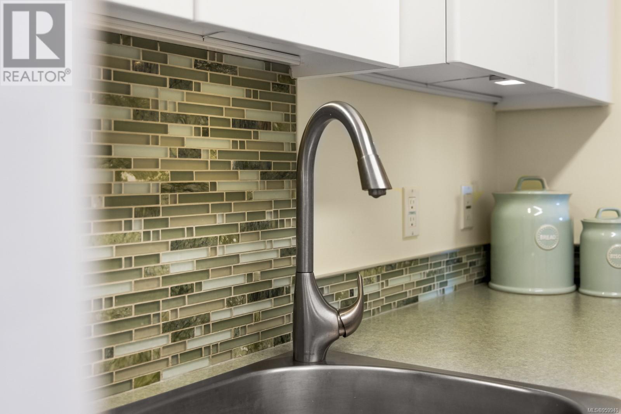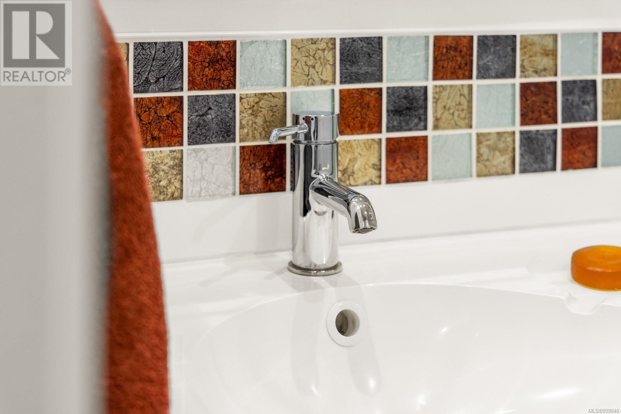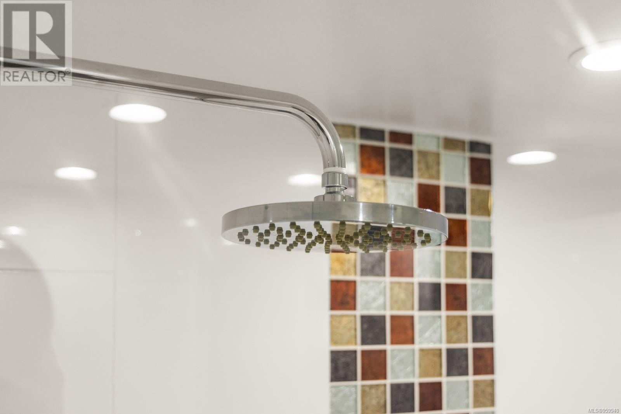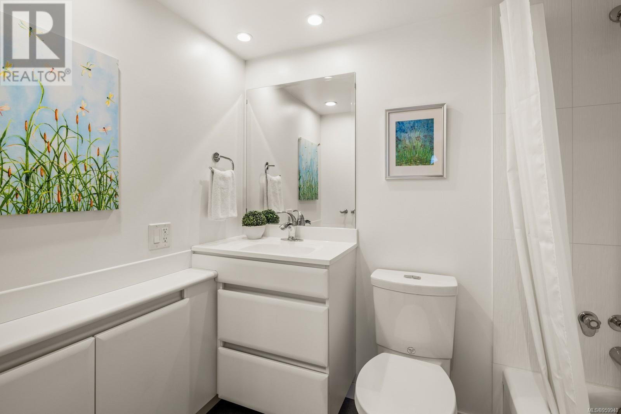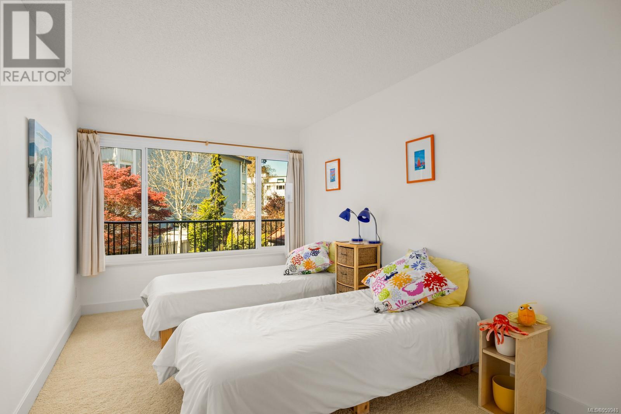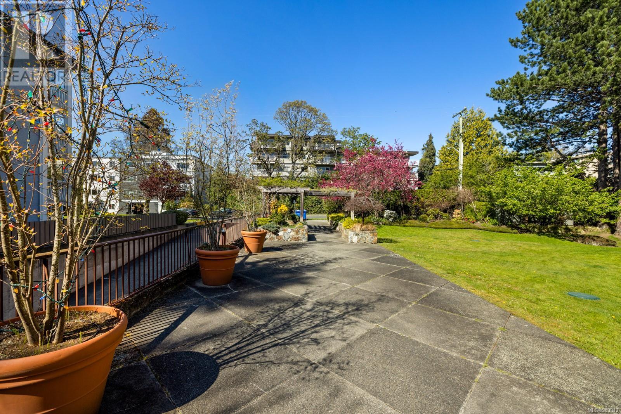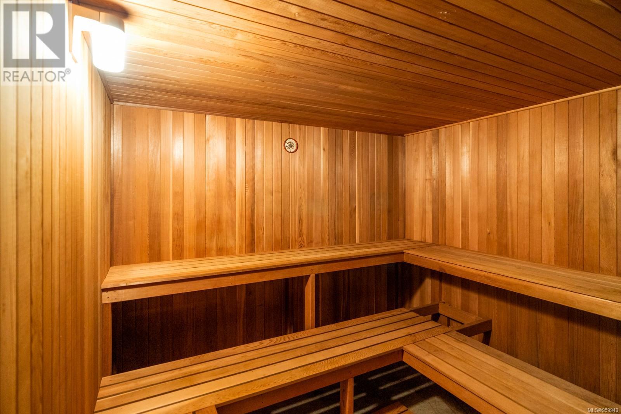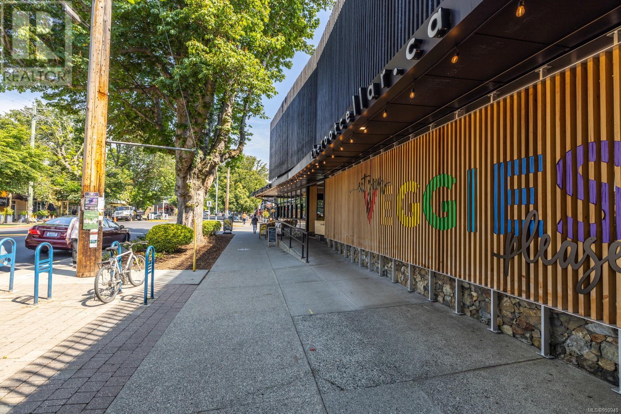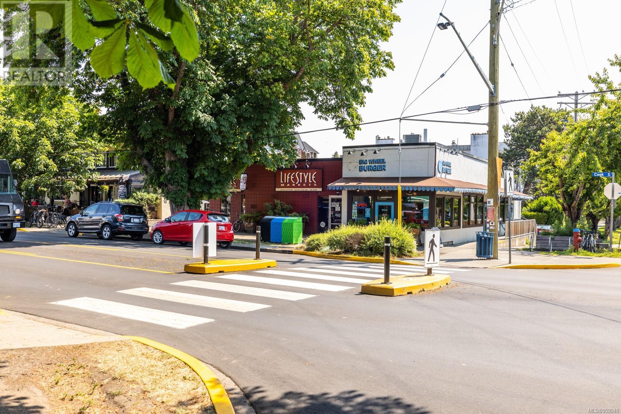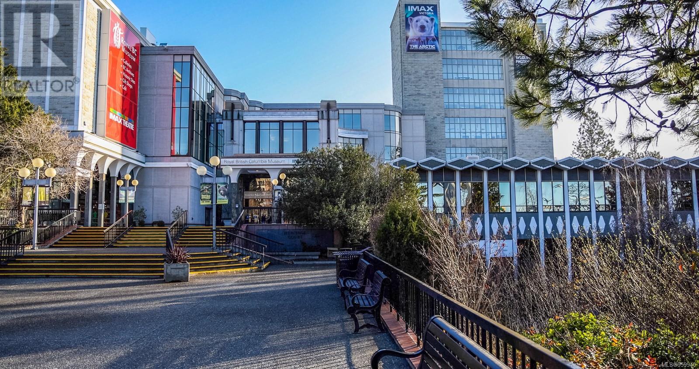215 1149 Rockland Ave Victoria, British Columbia V8V 4T5
$650,000Maintenance,
$579.56 Monthly
Maintenance,
$579.56 MonthlyWelcome to luxury living in the heart of the prestigious Chateauneuf complex! This stunning condo offers a large floor plan of meticulously designed living space, featuring two bedrooms, two bathrooms, and a walk-through closet leading to the en suite bathroom for added convenience and privacy. Step inside to discover new laminate floors creating a modern and inviting atmosphere. The updated bathrooms and kitchen add a touch of elegance, while the large deck provides a perfect spot to unwind while overlooking the beautifully maintained gardens of the Chateauneuf complex and the sought-after neighborhood of Rockland. Residents of Chateauneuf enjoy access to an array of amenities, including a rooftop patio with panoramic views, a EV charging station, gym, a relaxing sauna, and a fully equipped workshop for the handy homeowner. Plus, unwind with a good book in the library lounge area. Convenience is key with this condo, as it comes complete with a parking spot, storage locker and built in vaq. And for those with furry friends, small pets are welcomed in this pet-friendly building. You'll find Cook Street Village just a short stroll away, providing an array of shops and restaurants to explore and savor. (id:29647)
Property Details
| MLS® Number | 959940 |
| Property Type | Single Family |
| Neigbourhood | Downtown |
| Community Name | Chateauneuf |
| Community Features | Pets Allowed With Restrictions, Family Oriented |
| Features | Level Lot, Irregular Lot Size, Other |
| Parking Space Total | 1 |
| Plan | Vis248 |
Building
| Bathroom Total | 2 |
| Bedrooms Total | 2 |
| Appliances | Refrigerator, Stove, Washer, Dryer |
| Constructed Date | 1976 |
| Cooling Type | See Remarks |
| Fireplace Present | No |
| Heating Fuel | Electric |
| Heating Type | Baseboard Heaters |
| Size Interior | 1358 Sqft |
| Total Finished Area | 1184 Sqft |
| Type | Apartment |
Land
| Acreage | No |
| Size Irregular | 1358 |
| Size Total | 1358 Sqft |
| Size Total Text | 1358 Sqft |
| Zoning Type | Multi-family |
Rooms
| Level | Type | Length | Width | Dimensions |
|---|---|---|---|---|
| Main Level | Laundry Room | 6 ft | 7 ft | 6 ft x 7 ft |
| Main Level | Ensuite | 7 ft | 4 ft | 7 ft x 4 ft |
| Main Level | Primary Bedroom | 10 ft | 16 ft | 10 ft x 16 ft |
| Main Level | Bathroom | 4 ft | 7 ft | 4 ft x 7 ft |
| Main Level | Bedroom | 9 ft | 16 ft | 9 ft x 16 ft |
| Main Level | Kitchen | 9 ft | 7 ft | 9 ft x 7 ft |
| Main Level | Dining Room | 12 ft | 8 ft | 12 ft x 8 ft |
| Main Level | Living Room | 19 ft | 25 ft | 19 ft x 25 ft |
| Main Level | Entrance | 8 ft | 10 ft | 8 ft x 10 ft |
| Main Level | Balcony | 33 ft | 5 ft | 33 ft x 5 ft |
https://www.realtor.ca/real-estate/26787892/215-1149-rockland-ave-victoria-downtown

2239 Oak Bay Ave
Victoria, British Columbia V8R 1G4
(250) 370-7788
(250) 370-2657
Interested?
Contact us for more information


