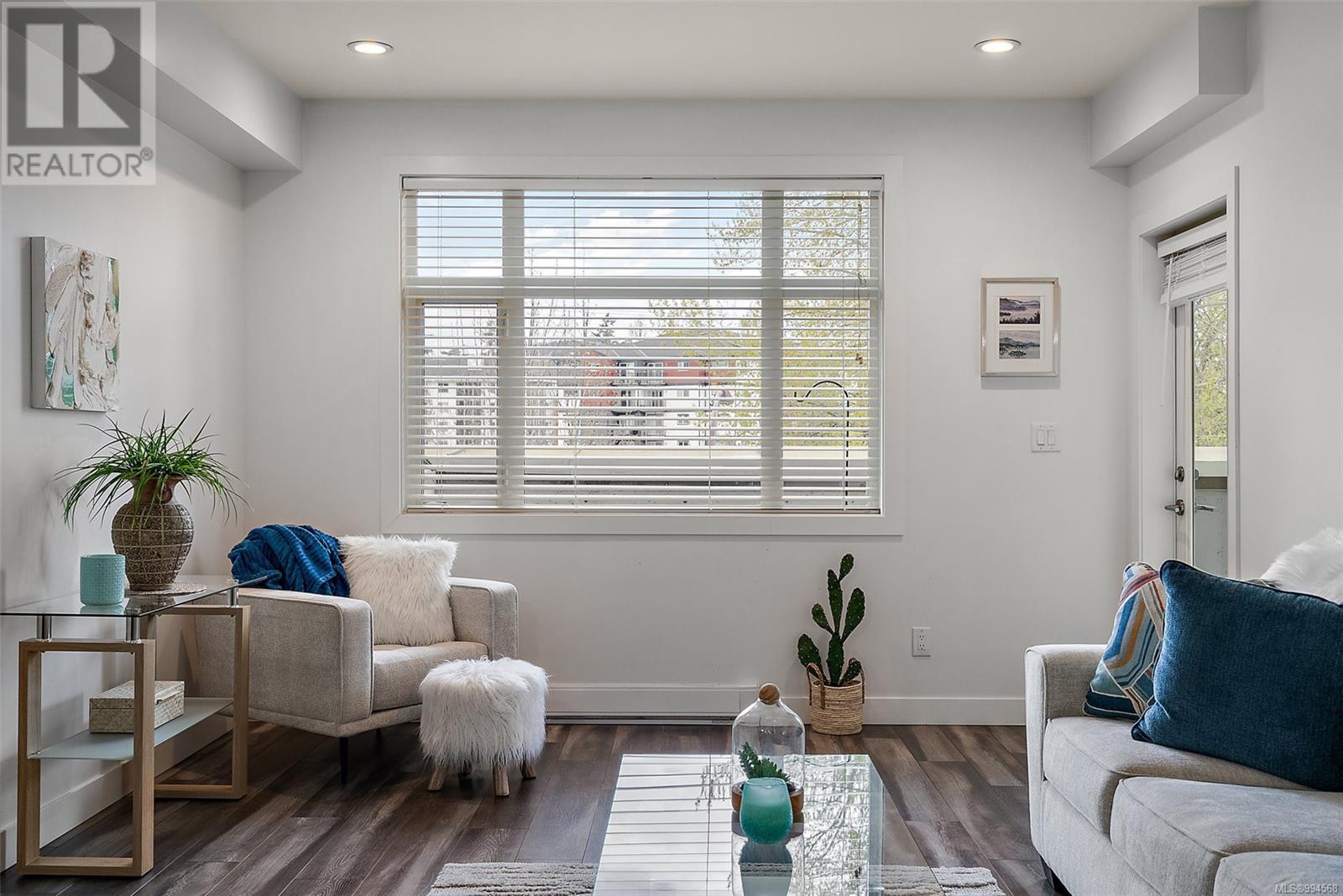214 2655 Sooke Rd Langford, British Columbia V9C 3N8
$510,000Maintenance,
$392.02 Monthly
Maintenance,
$392.02 MonthlyThis spacious 2-bedroom condo offers the perfect blend of modern design and effortless comfort, with 9-foot ceilings and oversized windows that flood the home with natural light. Freshly painted, new light fixtures, stove and dishwasher. The kitchen features granite countertops and a large eating bar. Flow seamlessly into the combined living/dining area, which extends out to a stunning 254 sqft private patio—a true outdoor oasis. Gardeners and entertainers alike will love the built-in planter—perfect for growing herbs, veggies, or colourful flowers. Host a summer BBQ or enjoy a quiet morning coffee, this patio space is a rare find! The primary bedroom features an ensuite, double closets. In-suite laundry, secure underground parking, storage locker and bike storage. Pet-friendly building that allows rentals. Enjoy access to the Galloping Goose Trail, Glen Lake and Westshore Centre. Don’t miss this opportunity to own a functional condo with exceptional indoor/outdoor living! (id:29647)
Property Details
| MLS® Number | 994568 |
| Property Type | Single Family |
| Neigbourhood | Walfred |
| Community Name | Lameena Terrace |
| Community Features | Pets Allowed, Family Oriented |
| Features | Rectangular |
| Parking Space Total | 1 |
| Plan | Eps1556 |
| View Type | Mountain View, Valley View |
Building
| Bathroom Total | 2 |
| Bedrooms Total | 2 |
| Architectural Style | Westcoast |
| Constructed Date | 2013 |
| Cooling Type | None |
| Fireplace Present | No |
| Heating Fuel | Electric |
| Heating Type | Baseboard Heaters |
| Size Interior | 1131 Sqft |
| Total Finished Area | 877 Sqft |
| Type | Apartment |
Land
| Acreage | No |
| Size Irregular | 1131 |
| Size Total | 1131 Sqft |
| Size Total Text | 1131 Sqft |
| Zoning Type | Multi-family |
Rooms
| Level | Type | Length | Width | Dimensions |
|---|---|---|---|---|
| Main Level | Balcony | 24'9 x 6'10 | ||
| Main Level | Balcony | 11'0 x 11'2 | ||
| Main Level | Bathroom | 4-Piece | ||
| Main Level | Ensuite | 4-Piece | ||
| Main Level | Primary Bedroom | 11'0 x 10'10 | ||
| Main Level | Bedroom | 10'9 x 10'10 | ||
| Main Level | Living Room/dining Room | 13'2 x 21'0 | ||
| Main Level | Kitchen | 9'0 x 9'5 | ||
| Main Level | Entrance | 6'10 x 4'8 |
https://www.realtor.ca/real-estate/28159607/214-2655-sooke-rd-langford-walfred

3194 Douglas St
Victoria, British Columbia V8Z 3K6
(250) 383-1500
(250) 383-1533
Interested?
Contact us for more information





























