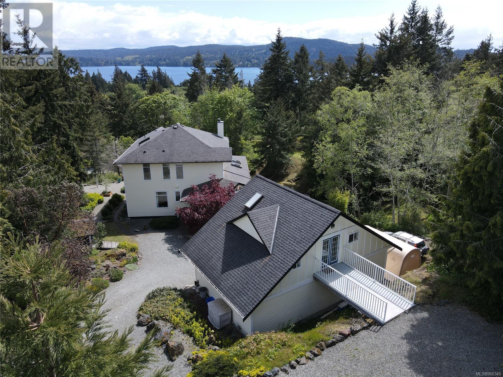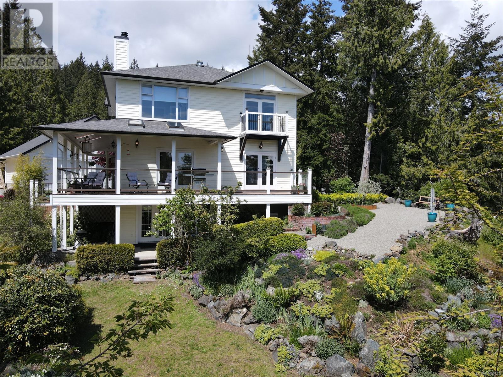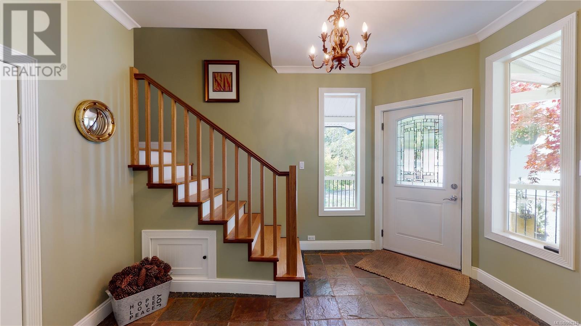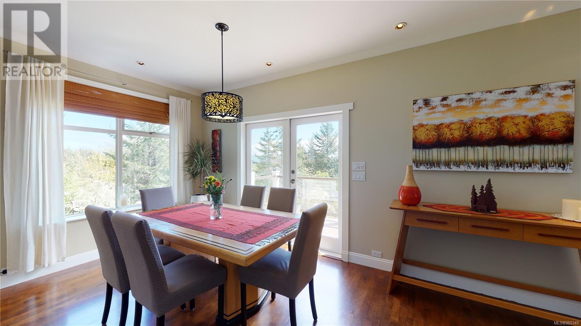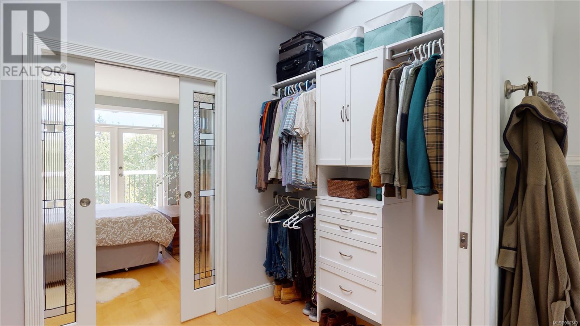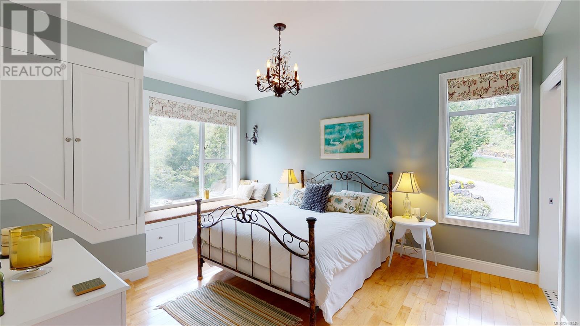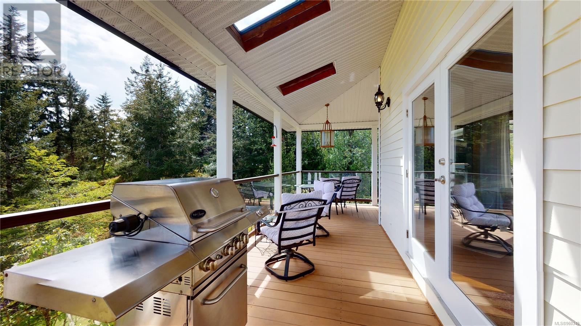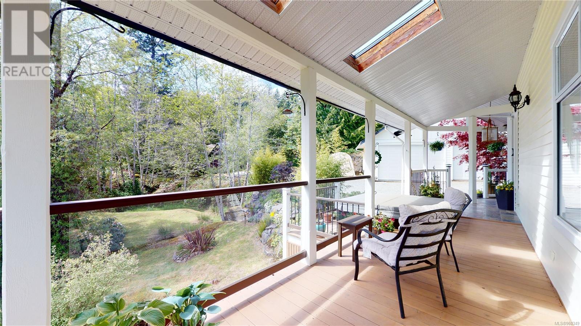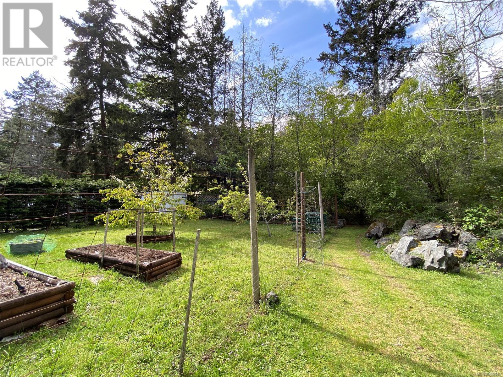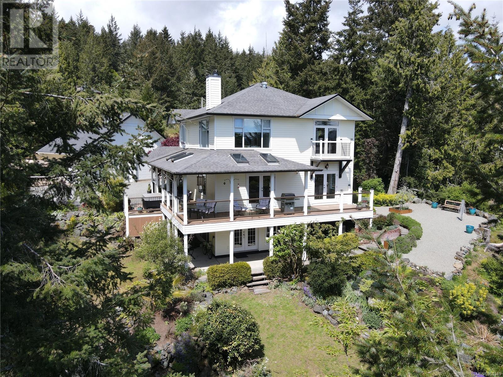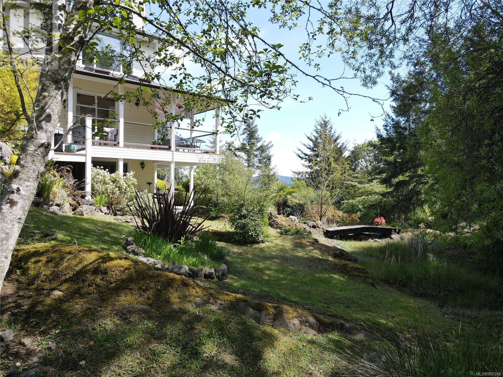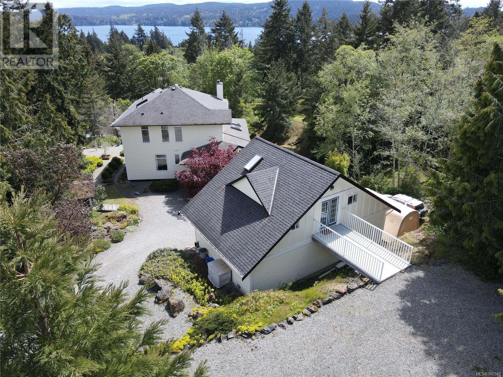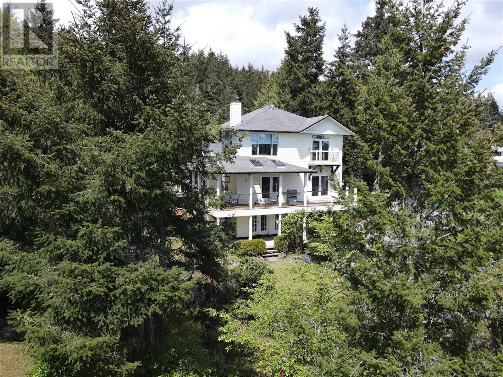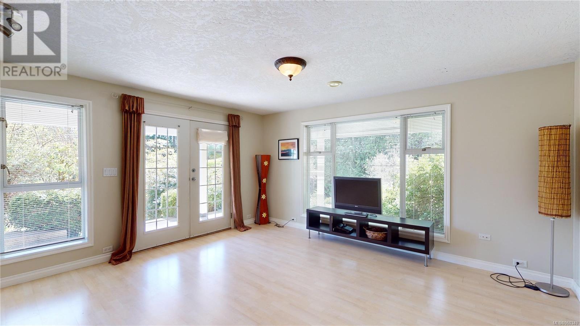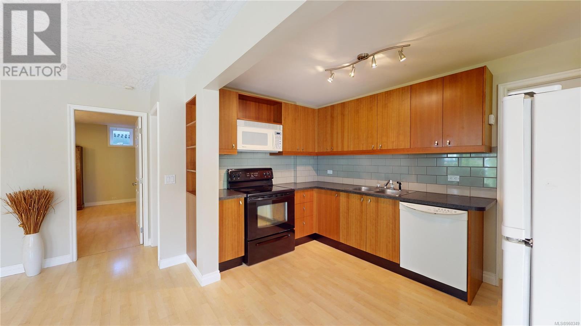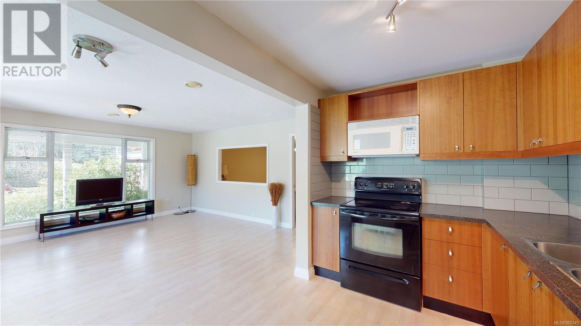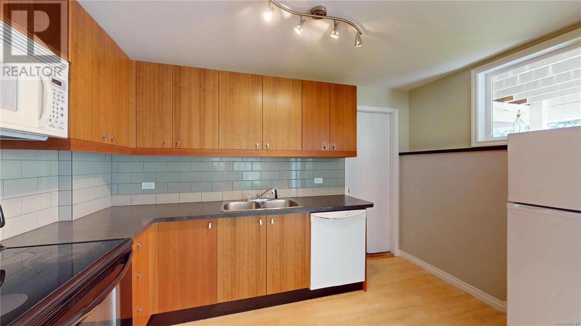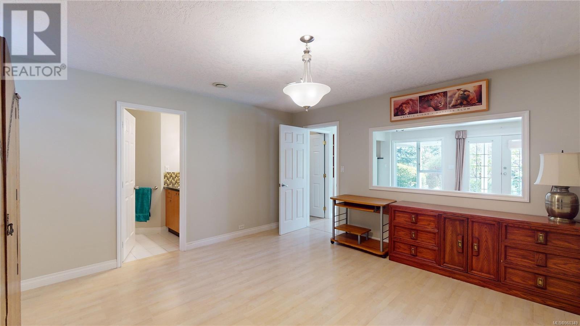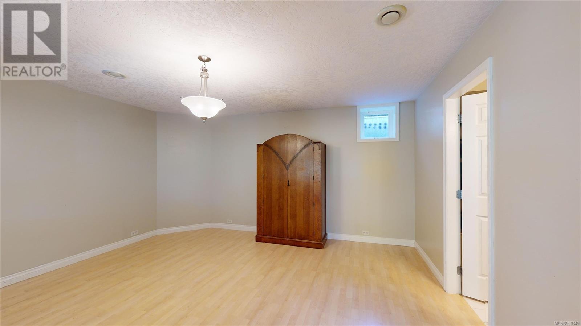2136 Pan Dion Pl Sooke, British Columbia V9Z 0G1
$1,549,000Maintenance,
$59 Monthly
Maintenance,
$59 MonthlyExquisite 2.10-acre expanse nestled in Saseenos lies this meticulously designed 3000 sq ft home with an in-law suite and detached dbl garage. Illuminated quartz kitchen boasting a large island, gas cooktop, and dual wall oven, facilitating culinary adventures. Unveiling an open-plan living space with dining area adjacent to the kitchen, leading out through French doors to an enveloping covered deck, perfect for year-round BBQ gatherings, offering refuge from the famed sunny Saseenos microclimate. One main-floor bedroom, accompanied by two upstairs, inclusive of a majestic master featuring a private study and Juliet balcony, accompanied by an elegantly appointed walk-in guiding to a secluded ensuite, rendering an enchanting retreat. The lower daylight level features a finely crafted 1-bedroom in-law suite. Above the garage, finished space extends potential. The property evokes imagery akin to esteemed horticultural publications, complete with a delightful enclosed vegetable patch. (id:29647)
Property Details
| MLS® Number | 960349 |
| Property Type | Single Family |
| Neigbourhood | Saseenos |
| Community Features | Pets Allowed With Restrictions, Family Oriented |
| Features | Acreage, Cul-de-sac, Curb & Gutter, Private Setting, Other, Rectangular |
| Parking Space Total | 10 |
| Plan | Vis2361 |
| Structure | Greenhouse, Shed |
| View Type | Mountain View, Ocean View |
Building
| Bathroom Total | 4 |
| Bedrooms Total | 4 |
| Architectural Style | Character |
| Constructed Date | 2002 |
| Cooling Type | See Remarks |
| Fireplace Present | Yes |
| Fireplace Total | 1 |
| Heating Fuel | Electric, Wood, Other |
| Size Interior | 4300 Sqft |
| Total Finished Area | 3000 Sqft |
| Type | House |
Land
| Access Type | Road Access |
| Acreage | Yes |
| Size Irregular | 2.1 |
| Size Total | 2.1 Ac |
| Size Total Text | 2.1 Ac |
| Zoning Type | Residential |
Rooms
| Level | Type | Length | Width | Dimensions |
|---|---|---|---|---|
| Second Level | Laundry Room | 8' x 6' | ||
| Second Level | Den | 15' x 12' | ||
| Second Level | Ensuite | 4-Piece | ||
| Second Level | Ensuite | 5-Piece | ||
| Second Level | Bedroom | 16' x 13' | ||
| Second Level | Primary Bedroom | 19' x 15' | ||
| Lower Level | Storage | 7' x 5' | ||
| Lower Level | Laundry Room | 6' x 6' | ||
| Lower Level | Ensuite | 4-Piece | ||
| Lower Level | Other | 8' x 6' | ||
| Lower Level | Storage | 19' x 11' | ||
| Lower Level | Living Room | 16' x 15' | ||
| Main Level | Bedroom | 15' x 10' | ||
| Main Level | Bathroom | 2-Piece | ||
| Main Level | Kitchen | 14' x 10' | ||
| Main Level | Dining Room | 14' x 14' | ||
| Main Level | Living Room | 19' x 14' | ||
| Main Level | Entrance | 12' x 11' | ||
| Other | Studio | 22' x 22' |
https://www.realtor.ca/real-estate/26783084/2136-pan-dion-pl-sooke-saseenos

101-2015 Shields Rd, P.o. Box 431
Sooke, British Columbia V9Z 1G1
(250) 642-6480
(250) 410-0254
www.remax-camosun-victoria-bc.com/

101-2015 Shields Rd, P.o. Box 431
Sooke, British Columbia V9Z 1G1
(250) 642-6480
(250) 410-0254
www.remax-camosun-victoria-bc.com/
Interested?
Contact us for more information


