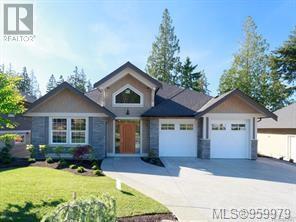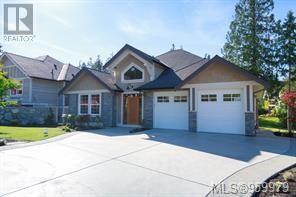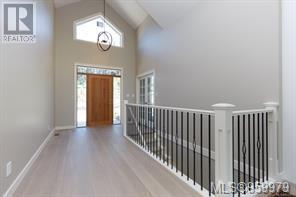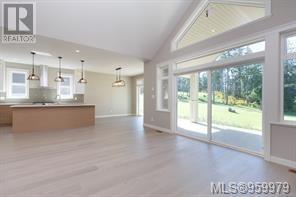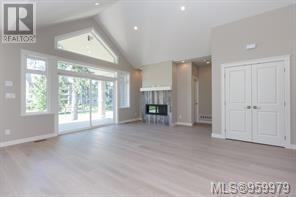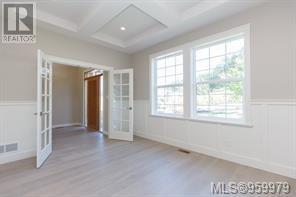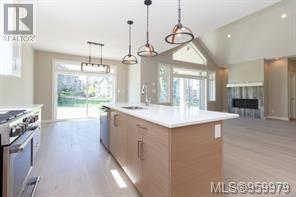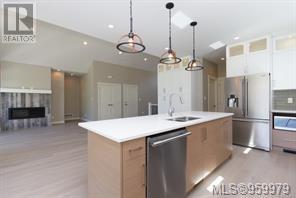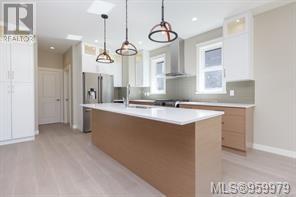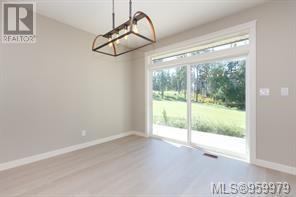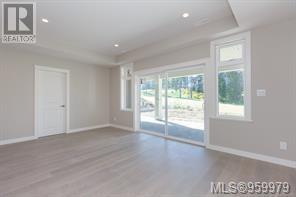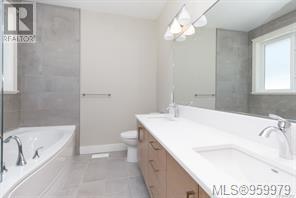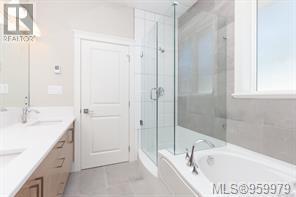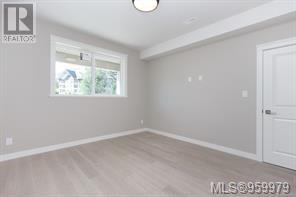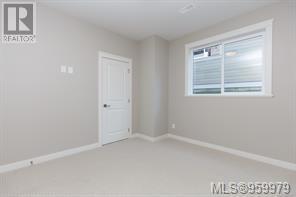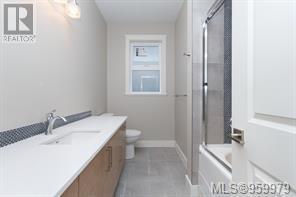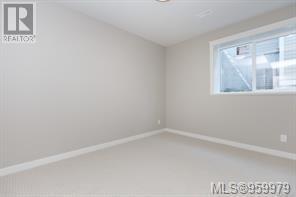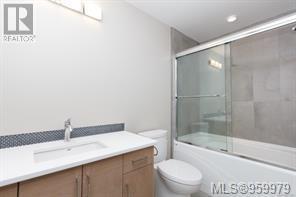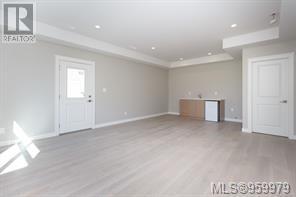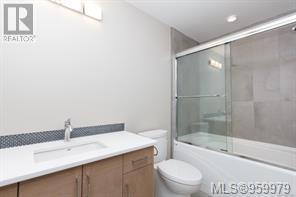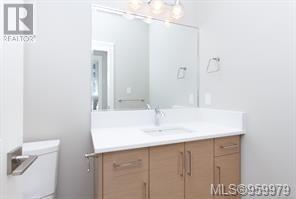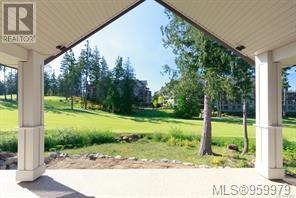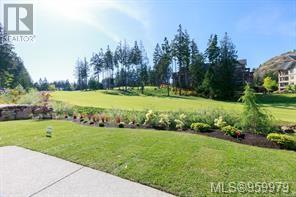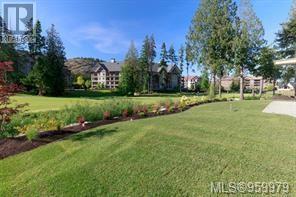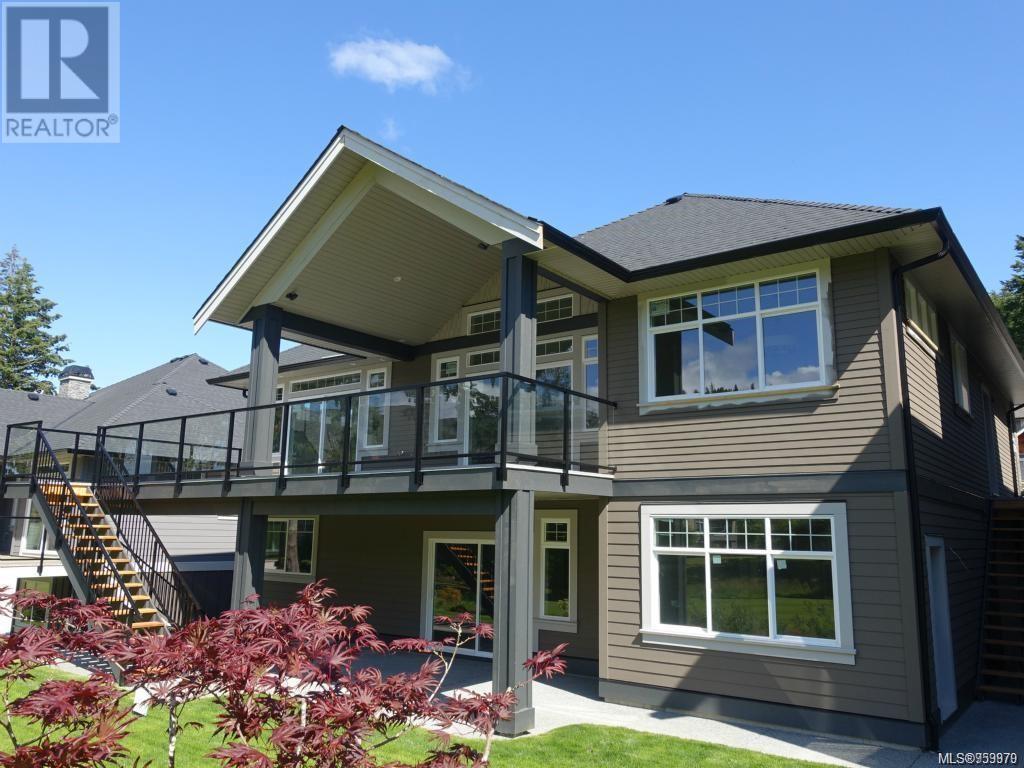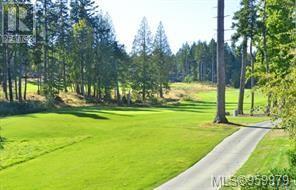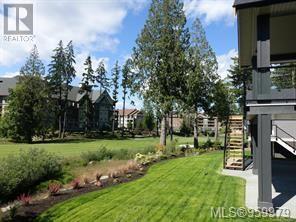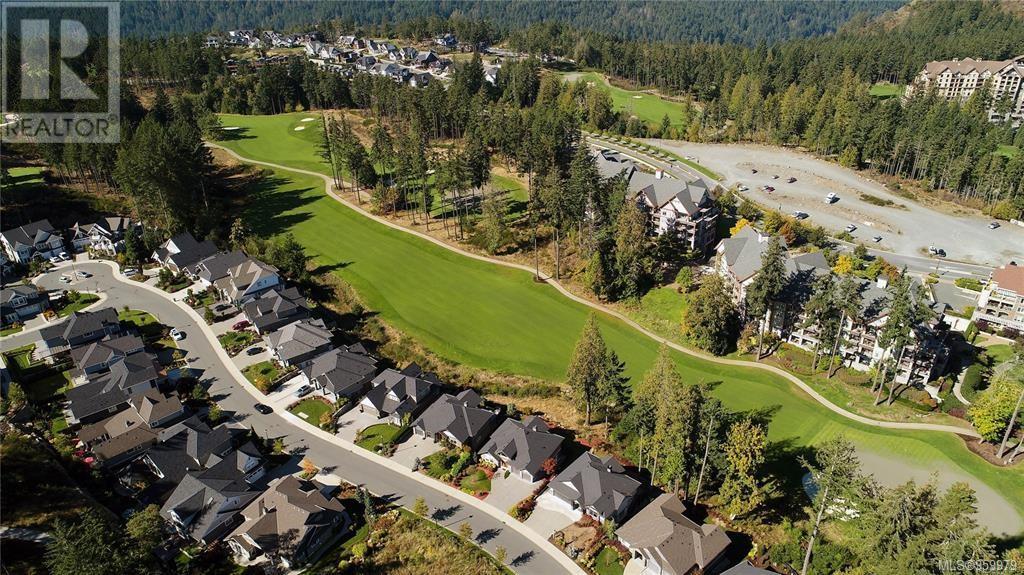2136 Champions Way Langford, British Columbia V9B 0E3
$1,998,000
Backing onto the 9th fairway at the prestigious Nicklaus designed golf course is this 2016 luxury home at Mountain. Enjoy over 3000 sq.ft of luxurious living, spacious gourmet kitchen with ultra white cabinets and glass feature accent lighting, 9’ ceilings, gorgeous quartz countertops with breakfast bar and stainless steel appliances. The living room has a gas fireplace, leading to your covered deck. You will enjoy the generous sized master BR on the main floor with a walk in closet and luxury ensuite, soaker tub with a 5 piece ensuite. Modern colors and engineered hardwood floors throughout the main level. The walkout lower level offers a family room, den, 2 more BR's, 3 baths great for entertaining and a self-contained bachelor suite with separate entrance. Walkout to your huge patio area overlook your landscaped yard and the golf course. Heat Pump and 2 car garage. Close to restaurants, Westin Hotel, gym, outdoor pool, hiking, biking trails, bus route and all things Bear Mt has to offer. (id:29647)
Property Details
| MLS® Number | 959979 |
| Property Type | Single Family |
| Neigbourhood | Bear Mountain |
| Features | Irregular Lot Size |
| Parking Space Total | 4 |
| Plan | Epp46993 |
| Structure | Patio(s) |
Building
| Bathroom Total | 4 |
| Bedrooms Total | 3 |
| Architectural Style | Westcoast |
| Constructed Date | 2016 |
| Cooling Type | Air Conditioned |
| Fireplace Present | Yes |
| Fireplace Total | 1 |
| Heating Fuel | Electric, Natural Gas |
| Heating Type | Heat Pump |
| Size Interior | 3613 Sqft |
| Total Finished Area | 3089 Sqft |
| Type | House |
Land
| Acreage | No |
| Size Irregular | 6970 |
| Size Total | 6970 Sqft |
| Size Total Text | 6970 Sqft |
| Zoning Type | Residential |
Rooms
| Level | Type | Length | Width | Dimensions |
|---|---|---|---|---|
| Lower Level | Family Room | 13' x 18' | ||
| Lower Level | Recreation Room | 23' x 16' | ||
| Lower Level | Den | 13' x 12' | ||
| Lower Level | Bathroom | 4-Piece | ||
| Lower Level | Bedroom | 13' x 10' | ||
| Lower Level | Bedroom | 12' x 10' | ||
| Lower Level | Bathroom | 4-Piece | ||
| Lower Level | Storage | 18' x 6' | ||
| Lower Level | Patio | 37' x 12' | ||
| Main Level | Den | 14' x 11' | ||
| Main Level | Laundry Room | 7' x 5' | ||
| Main Level | Ensuite | 5-Piece | ||
| Main Level | Bathroom | 2-Piece | ||
| Main Level | Primary Bedroom | 16' x 14' | ||
| Main Level | Kitchen | 9' x 15' | ||
| Main Level | Dining Room | 12' x 10' | ||
| Main Level | Living Room | 19' x 13' | ||
| Main Level | Entrance | 16' x 10' |
https://www.realtor.ca/real-estate/26752723/2136-champions-way-langford-bear-mountain

103-4400 Chatterton Way
Victoria, British Columbia V8X 5J2
(250) 479-3333
(250) 479-3565
www.sutton.com/
Interested?
Contact us for more information


