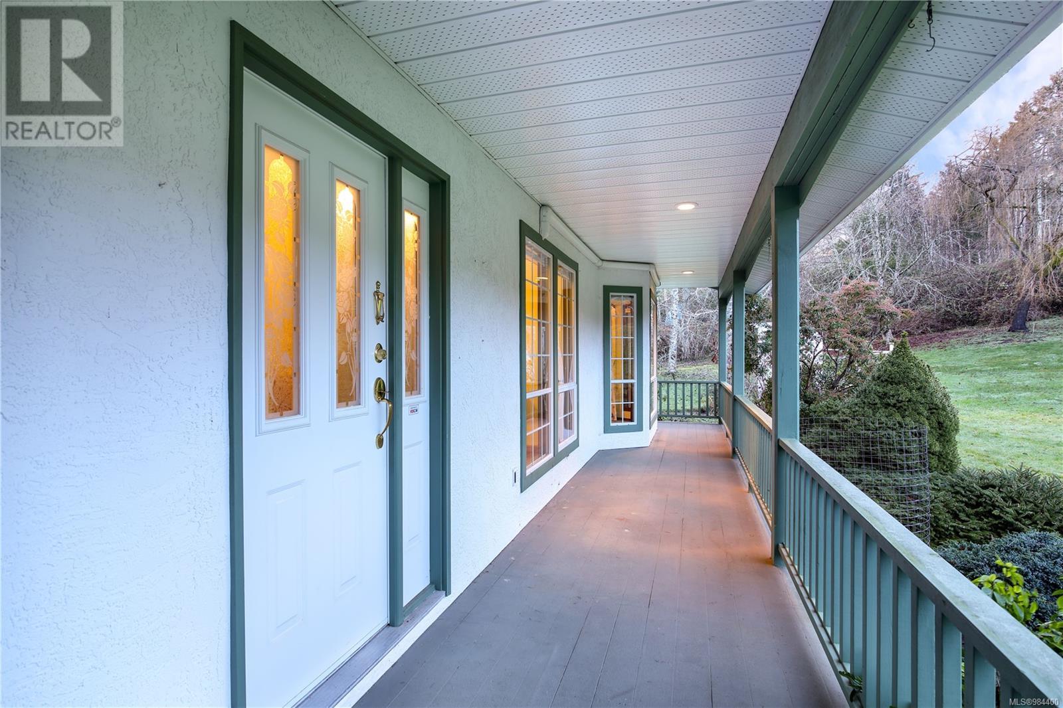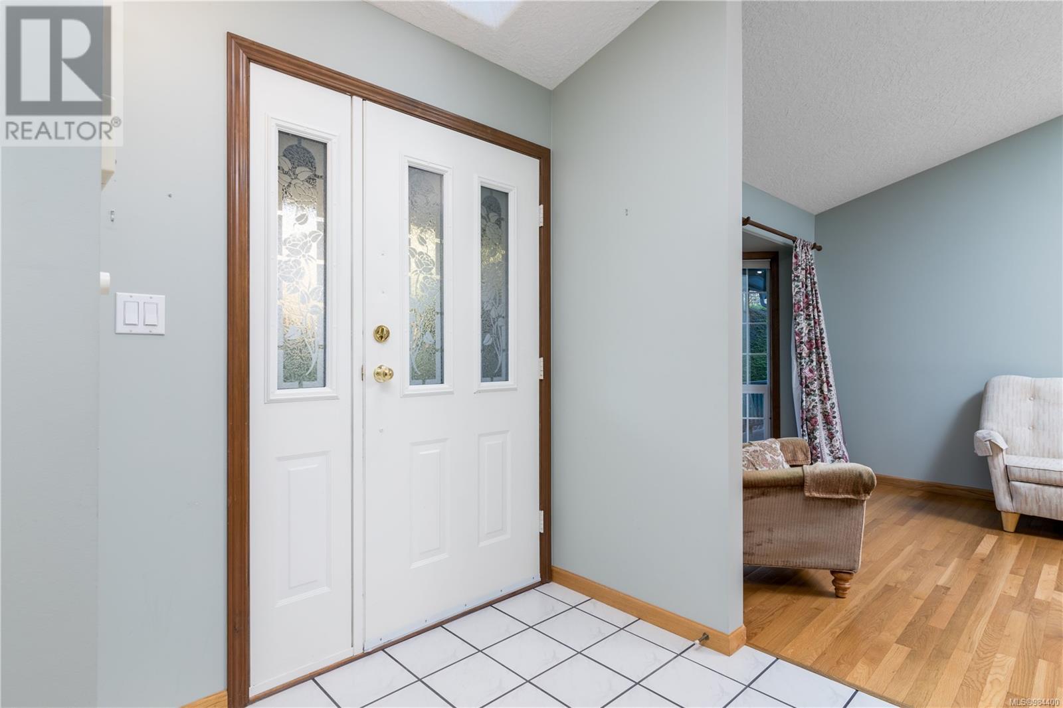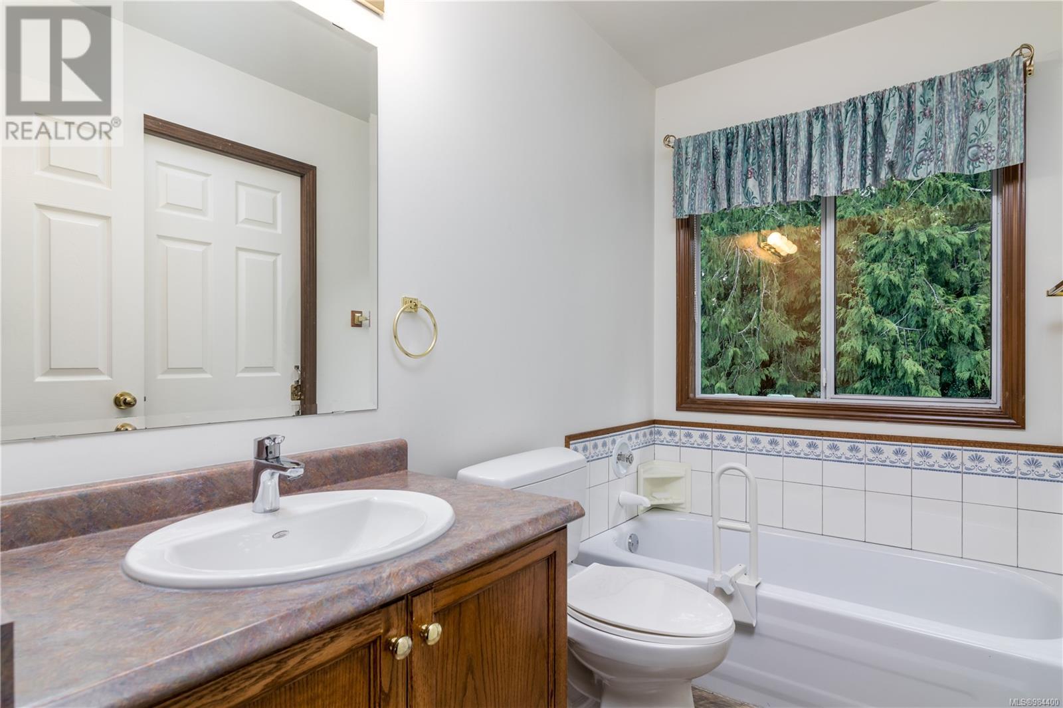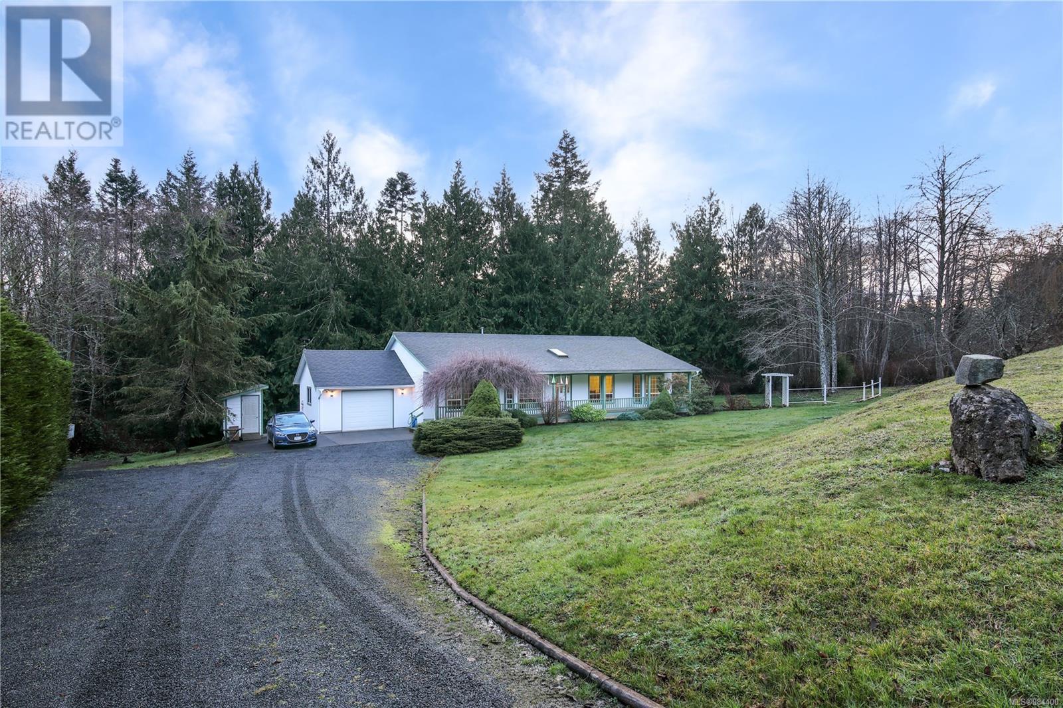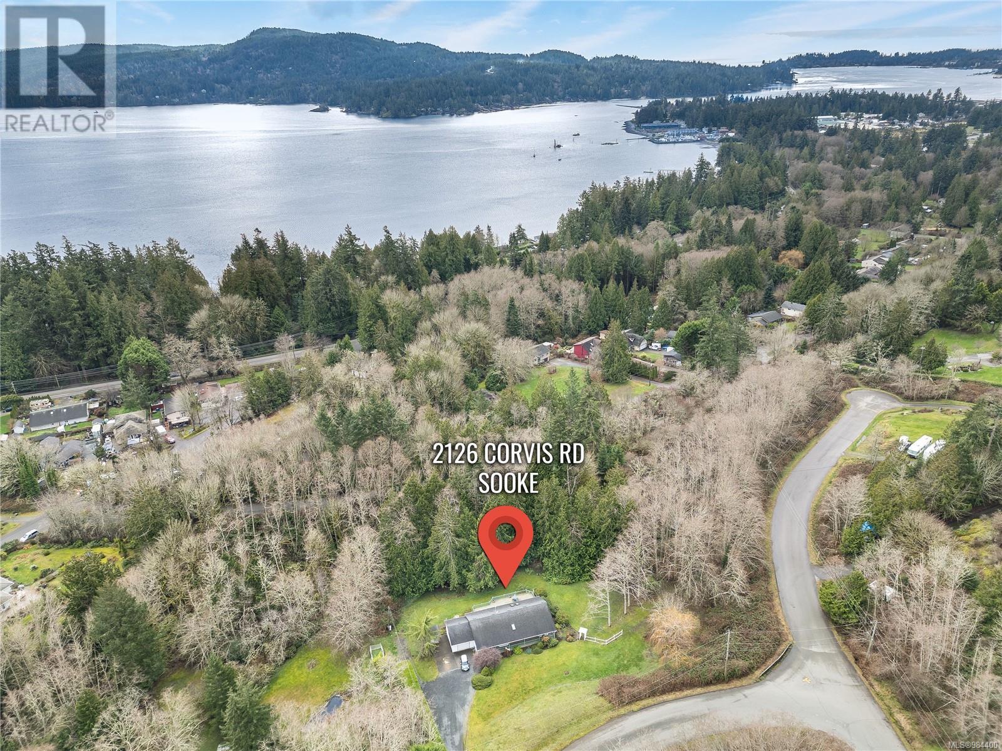2126 Corvis Way Sooke, British Columbia V9Z 0G1
$949,900Maintenance,
$85 Monthly
Maintenance,
$85 MonthlyLocated in Saseenos, 4.5 km before Sooke, is this meticulously maintained 3 bedroom RANCHER with crawlspace on a very private 1.25 acre property in the popular ''Osprey Heights'' subdivision, bordering both Blythwood Park & the Galloping Goose Trail. The many features of this home include an open plan Living/Family Room, Separate Dining Room & Bright Kitchen, all with high vaulted ceilings & skylights. The Kitchen has been recently updated & features built-in SS appliances & New Quartz Counter tops. The Primary Bedroom Suite features a Bay Window and a private ensuite that has recently undergone a stunning transformation. Mac Renovations has completely updated the Primary Bathroom so the Owners can, ''Age in Place''. Large glass shower c/w multiple grab bars, shower heads & a fold down seat. A State-of-the-Art Safe Step Walk-in Tub, new vanity, etc. Outback, off the kitchen is a massive entertainment sized private rear deck. Heat Pump for Heating and A/C and attached garage etc. A must see (id:29647)
Property Details
| MLS® Number | 984400 |
| Property Type | Single Family |
| Neigbourhood | Saseenos |
| Community Features | Pets Allowed With Restrictions, Family Oriented |
| Features | Acreage, Cul-de-sac, Level Lot, Private Setting, Irregular Lot Size, Other |
| Parking Space Total | 8 |
| Structure | Shed |
Building
| Bathroom Total | 2 |
| Bedrooms Total | 3 |
| Architectural Style | Other |
| Constructed Date | 1992 |
| Cooling Type | Air Conditioned, Wall Unit |
| Fireplace Present | Yes |
| Fireplace Total | 1 |
| Heating Fuel | Electric, Propane |
| Heating Type | Heat Pump |
| Size Interior | 1659 Sqft |
| Total Finished Area | 1659 Sqft |
| Type | House |
Land
| Access Type | Road Access |
| Acreage | Yes |
| Size Irregular | 1.24 |
| Size Total | 1.24 Ac |
| Size Total Text | 1.24 Ac |
| Zoning Type | Unknown |
Rooms
| Level | Type | Length | Width | Dimensions |
|---|---|---|---|---|
| Main Level | Storage | 8'2 x 6'1 | ||
| Main Level | Porch | 57'7 x 5'6 | ||
| Main Level | Bathroom | 14'0 x 10'1 | ||
| Main Level | Bedroom | 14'0 x 10'1 | ||
| Main Level | Bedroom | 14'0 x 10'8 | ||
| Main Level | Ensuite | 4-Piece | ||
| Main Level | Primary Bedroom | 16'2 x 13'3 | ||
| Main Level | Kitchen | 18'5 x 11'2 | ||
| Main Level | Dining Room | 14'3 x 11'2 | ||
| Main Level | Family Room | 20'7 x 11'3 | ||
| Main Level | Entrance | 7'0 x 6'2 |
https://www.realtor.ca/real-estate/27810421/2126-corvis-way-sooke-saseenos

#202-3795 Carey Rd
Victoria, British Columbia V8Z 6T8
(250) 477-7291
(800) 668-2272
(250) 477-3161
www.dfh.ca/

#202-3795 Carey Rd
Victoria, British Columbia V8Z 6T8
(250) 477-7291
(800) 668-2272
(250) 477-3161
www.dfh.ca/

#202-3795 Carey Rd
Victoria, British Columbia V8Z 6T8
(250) 477-7291
(800) 668-2272
(250) 477-3161
www.dfh.ca/
Interested?
Contact us for more information








