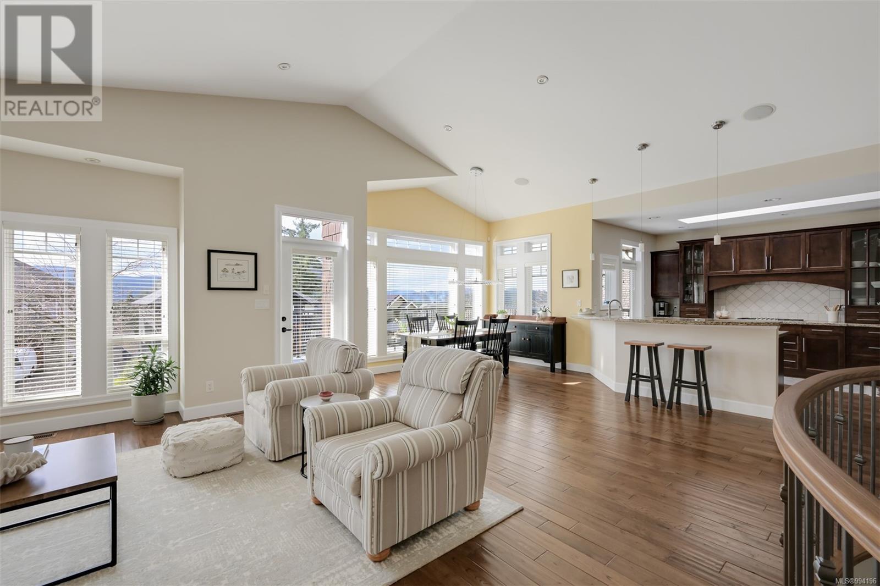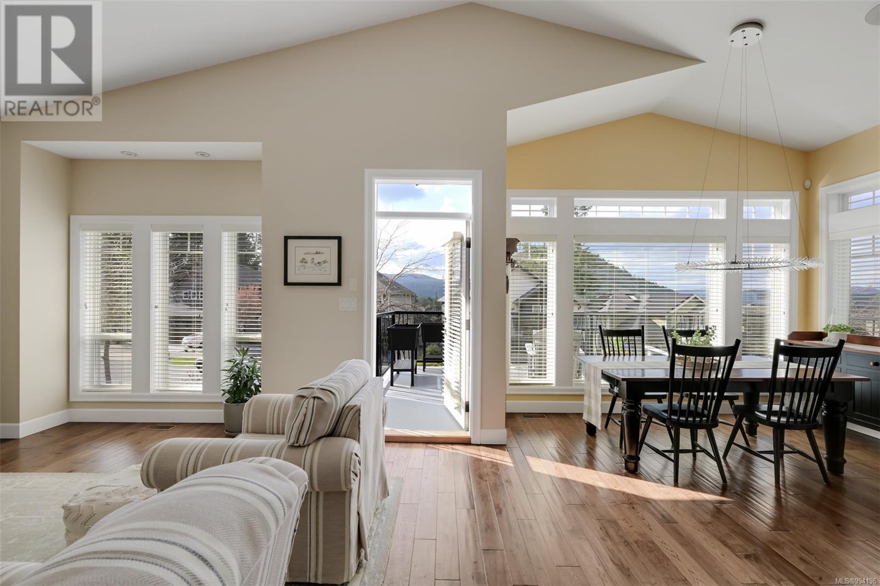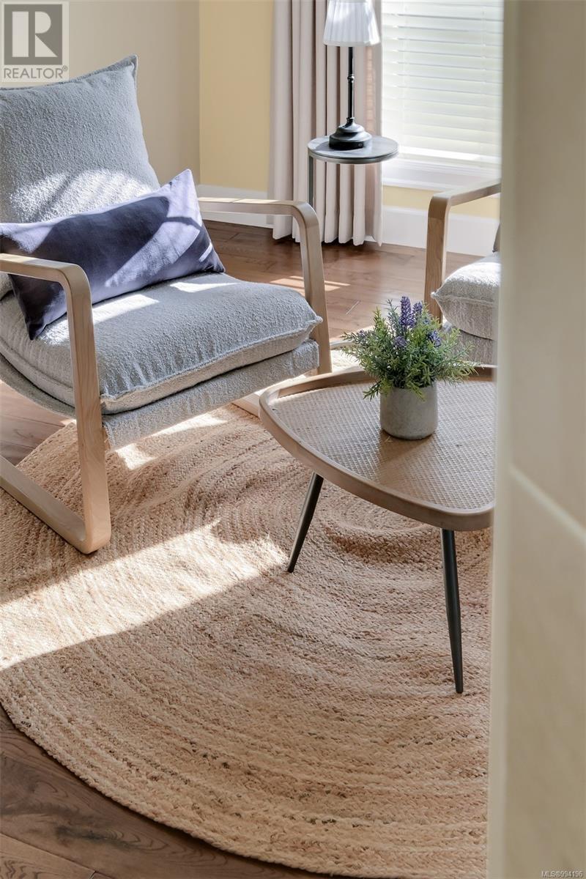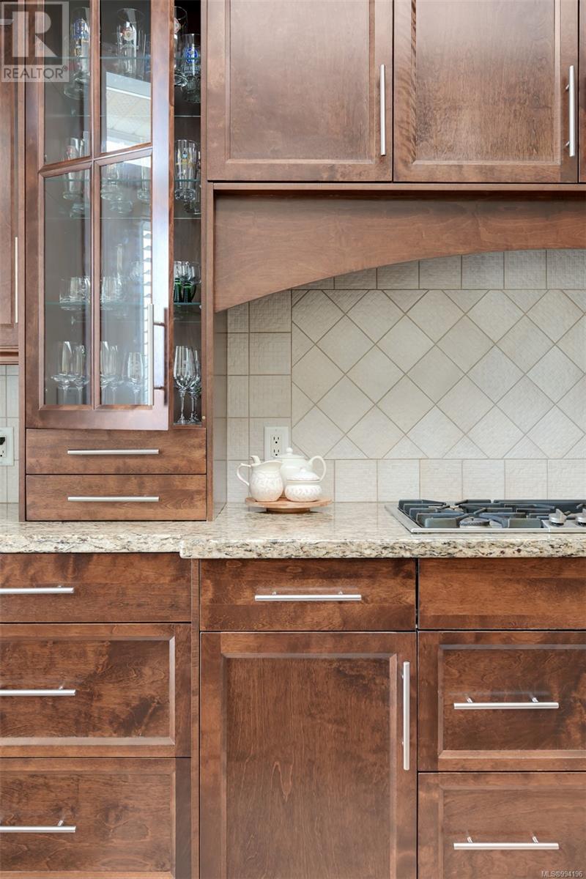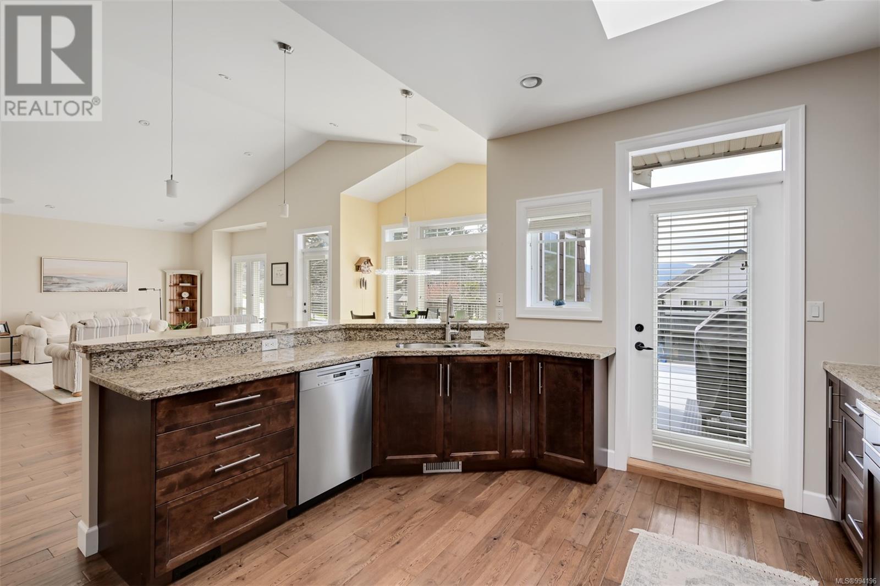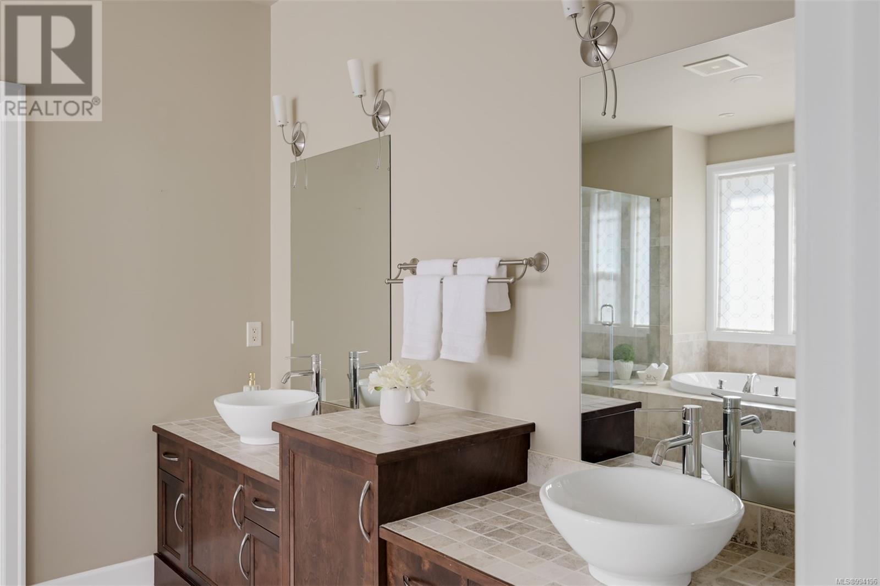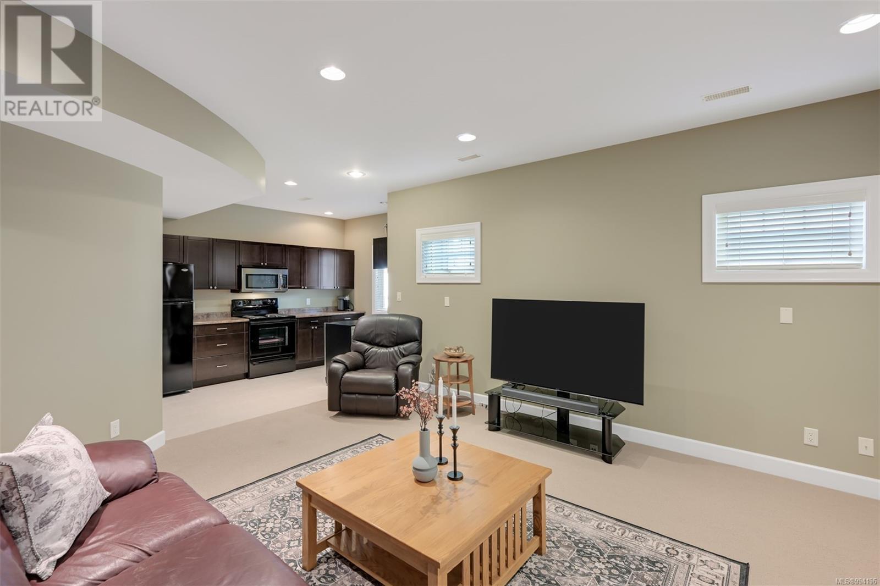2125 Nicklaus Dr Langford, British Columbia V9B 6T3
$1,450,000
Welcome to 2125 Nicklaus Drive, a beautifully crafted custom home just steps from Bear Mountain Village. This timeless residence offers a functional layout with a curved staircase leading to the main level with over 2,100 sqft. The vaulted living room showcases a double-sided gas fireplace, a private sitting area, and a bright dining space that opens to a spacious west-facing patio, perfect for entertaining while enjoying sunsets and views of Mt. Finlayson. The gourmet kitchen boasts stainless steel appliances, granite countertops, a stunning tile backsplash, a large sit-up island, and patio access for easy BBQing. The primary suite features a cozy gas fireplace, a 5-piece ensuite, walk-in closet, and private balcony. Two more bedrooms, a 4-piece bath, and laundry complete the main level. Downstairs offers a versatile space ideal for an in-law suite, media room, guest bedroom, and a private patio backing onto the Nicklaus forest trails. Nature, recreation & amenities await! (id:29647)
Property Details
| MLS® Number | 994196 |
| Property Type | Single Family |
| Neigbourhood | Bear Mountain |
| Features | Level Lot, Park Setting, Other |
| Parking Space Total | 3 |
| Plan | Vip76988 |
| Structure | Patio(s), Patio(s) |
| View Type | Mountain View |
Building
| Bathroom Total | 3 |
| Bedrooms Total | 4 |
| Constructed Date | 2005 |
| Cooling Type | Air Conditioned |
| Fireplace Present | Yes |
| Fireplace Total | 2 |
| Heating Fuel | Electric, Natural Gas |
| Heating Type | Baseboard Heaters, Forced Air, Heat Pump |
| Size Interior | 3729 Sqft |
| Total Finished Area | 3604 Sqft |
| Type | House |
Land
| Acreage | No |
| Size Irregular | 6795 |
| Size Total | 6795 Sqft |
| Size Total Text | 6795 Sqft |
| Zoning Type | Residential |
Rooms
| Level | Type | Length | Width | Dimensions |
|---|---|---|---|---|
| Second Level | Ensuite | 5-Piece | ||
| Second Level | Balcony | 6 ft | 16 ft | 6 ft x 16 ft |
| Second Level | Bedroom | 12 ft | 14 ft | 12 ft x 14 ft |
| Second Level | Bedroom | 14 ft | 12 ft | 14 ft x 12 ft |
| Second Level | Bathroom | 4-Piece | ||
| Second Level | Primary Bedroom | 12 ft | 16 ft | 12 ft x 16 ft |
| Second Level | Laundry Room | 11 ft | 8 ft | 11 ft x 8 ft |
| Second Level | Sitting Room | 13 ft | 12 ft | 13 ft x 12 ft |
| Second Level | Living Room | 18 ft | 15 ft | 18 ft x 15 ft |
| Second Level | Dining Room | 12 ft | 8 ft | 12 ft x 8 ft |
| Second Level | Balcony | 25 ft | 9 ft | 25 ft x 9 ft |
| Second Level | Balcony | 7 ft | 8 ft | 7 ft x 8 ft |
| Second Level | Kitchen | 13 ft | 15 ft | 13 ft x 15 ft |
| Main Level | Pantry | Measurements not available | ||
| Main Level | Kitchen | 13 ft | 8 ft | 13 ft x 8 ft |
| Main Level | Patio | 22 ft | 17 ft | 22 ft x 17 ft |
| Main Level | Unfinished Room | 7 ft | 16 ft | 7 ft x 16 ft |
| Main Level | Family Room | 21 ft | 17 ft | 21 ft x 17 ft |
| Main Level | Patio | 6 ft | 16 ft | 6 ft x 16 ft |
| Main Level | Bedroom | 13 ft | 16 ft | 13 ft x 16 ft |
| Main Level | Bathroom | 4-Piece | ||
| Main Level | Entrance | 11 ft | 8 ft | 11 ft x 8 ft |
https://www.realtor.ca/real-estate/28170368/2125-nicklaus-dr-langford-bear-mountain

4440 Chatterton Way
Victoria, British Columbia V8X 5J2
(250) 744-3301
(800) 663-2121
(250) 744-3904
www.remax-camosun-victoria-bc.com/
Interested?
Contact us for more information








