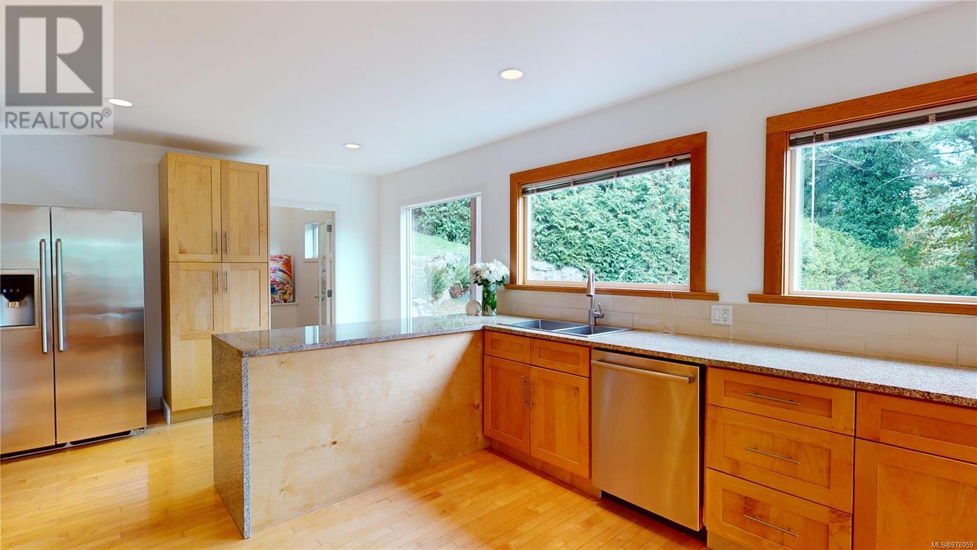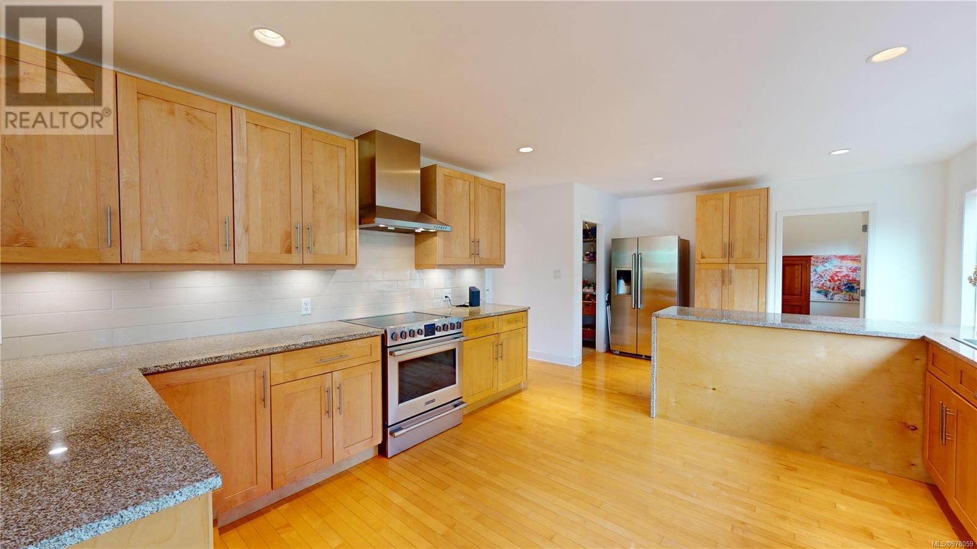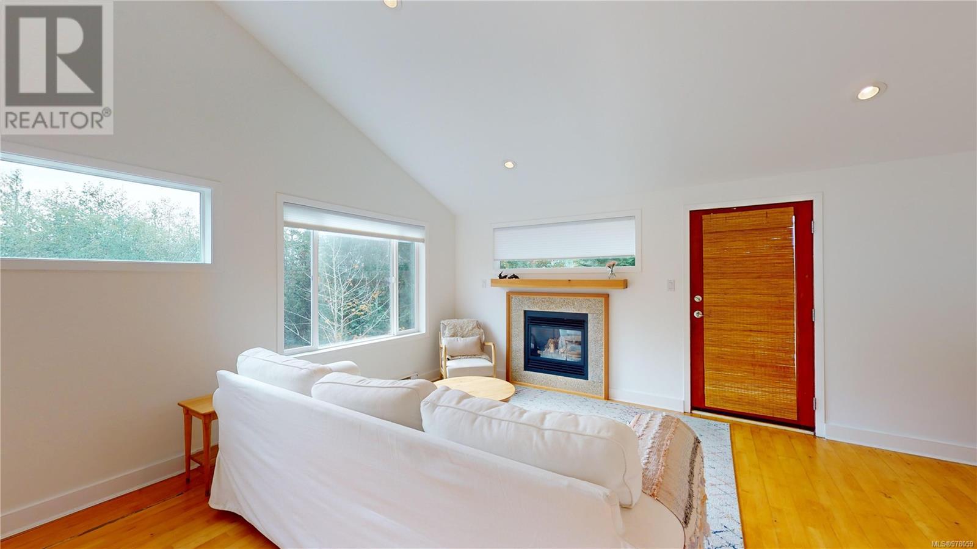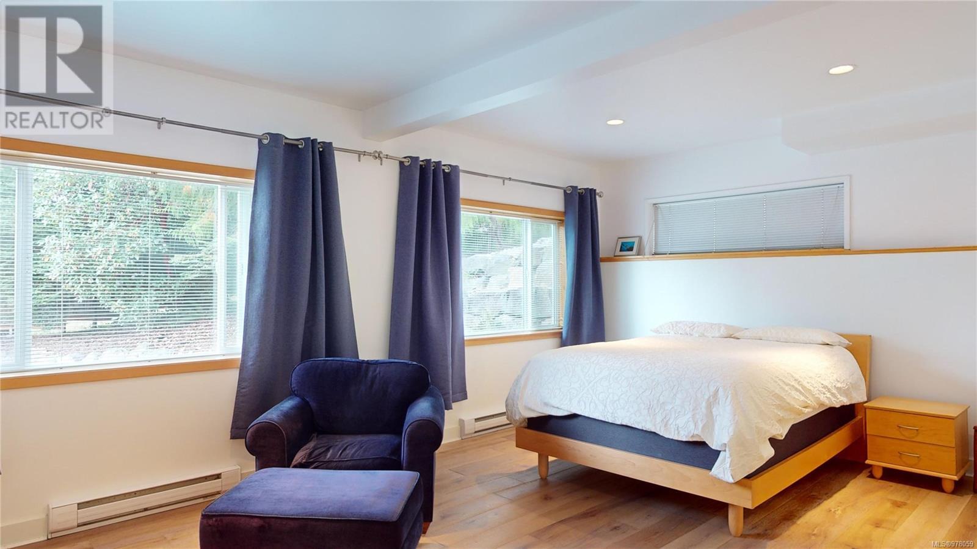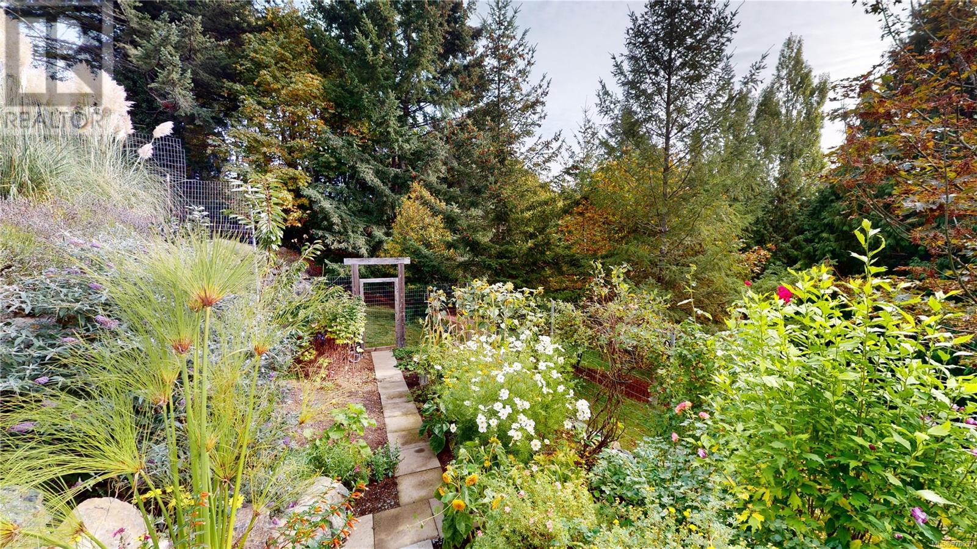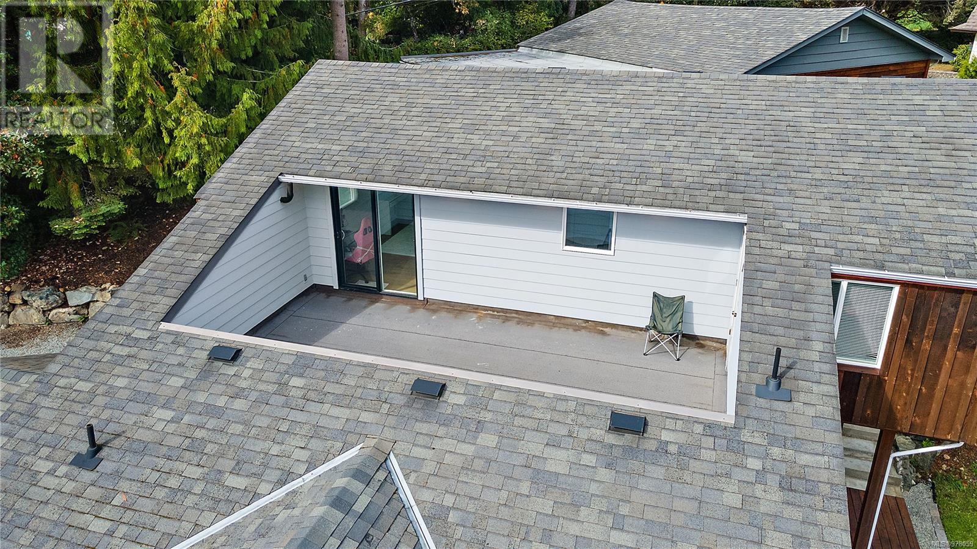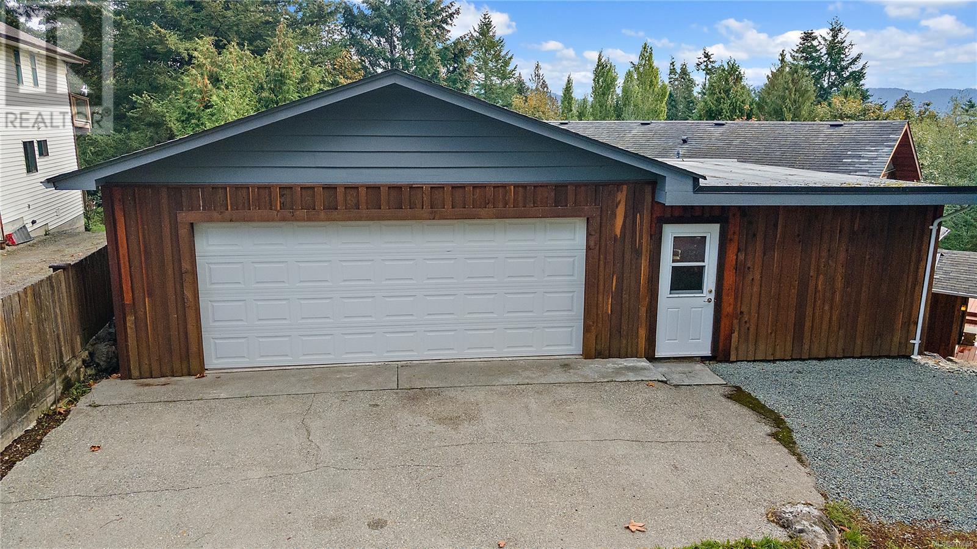2121 Harbourview Rd Sooke, British Columbia V9Z 0G5
$1,149,900
Location, Location, Location! SUNNY SASEENOS This totally renovated 4 Bedroom 4 Bathroom family home on the Victoria side of Sooke is a leisurely 15 minute commute to the Westshore. Perfectly sited on nearly 1 acre the home, complete with a huge detached double garage/workshop, backs onto The Land Conservancy parkland trailing off to Ayum Creek. A Renovation that has been meticulously planned and completed by the current owner has culminated in a superb creation. Expansive entry level main includes Master with walk-in & 4 piece ensuite, 2nd Bedroom/Office, huge Living Room and big bright Kitchen with adjacent Dining room. Wrought iron spiral staircase leads to the 3rd & 4th bedroom & gorgeous 4 pc Bathroom. Private upper Balcony off bedroom is the perfect spot to catch some rays. Down you’ll find the Family Room & 4th bathroom. The large Shop/Garage has own separate driveway. $1,149,900 (id:29647)
Property Details
| MLS® Number | 978059 |
| Property Type | Single Family |
| Neigbourhood | Saseenos |
| Features | Curb & Gutter, Level Lot, Park Setting, Private Setting, Wooded Area, Irregular Lot Size, Other |
| Parking Space Total | 6 |
| Plan | Vip65593 |
| View Type | Mountain View |
Building
| Bathroom Total | 4 |
| Bedrooms Total | 4 |
| Architectural Style | Character |
| Constructed Date | 1935 |
| Cooling Type | None |
| Fireplace Present | Yes |
| Fireplace Total | 1 |
| Heating Fuel | Electric, Propane |
| Heating Type | Baseboard Heaters |
| Size Interior | 3787 Sqft |
| Total Finished Area | 2587 Sqft |
| Type | House |
Land
| Access Type | Road Access |
| Acreage | No |
| Size Irregular | 0.96 |
| Size Total | 0.96 Ac |
| Size Total Text | 0.96 Ac |
| Zoning Type | Residential |
Rooms
| Level | Type | Length | Width | Dimensions |
|---|---|---|---|---|
| Second Level | Bedroom | 14' x 14' | ||
| Second Level | Bedroom | 19' x 16' | ||
| Second Level | Bathroom | 4-Piece | ||
| Lower Level | Bathroom | 3-Piece | ||
| Lower Level | Family Room | 26 ft | 17 ft | 26 ft x 17 ft |
| Main Level | Ensuite | 4-Piece | ||
| Main Level | Pantry | 6' x 5' | ||
| Main Level | Bedroom | 12' x 12' | ||
| Main Level | Bathroom | 2-Piece | ||
| Main Level | Primary Bedroom | 19' x 13' | ||
| Main Level | Kitchen | 21' x 14' | ||
| Main Level | Dining Room | 17' x 10' | ||
| Main Level | Living Room | 17' x 16' | ||
| Main Level | Entrance | 9' x 7' |
https://www.realtor.ca/real-estate/27534632/2121-harbourview-rd-sooke-saseenos

101-2015 Shields Rd, P.o. Box 431
Sooke, British Columbia V9Z 1G1
(250) 642-6480
(250) 410-0254
www.remax-camosun-victoria-bc.com/

101-2015 Shields Rd, P.o. Box 431
Sooke, British Columbia V9Z 1G1
(250) 642-6480
(250) 410-0254
www.remax-camosun-victoria-bc.com/
Interested?
Contact us for more information












