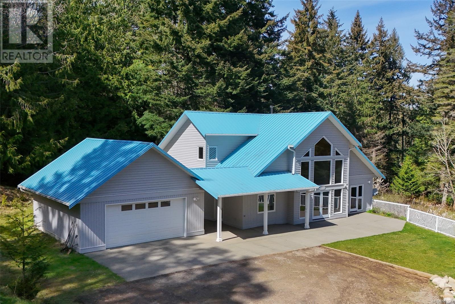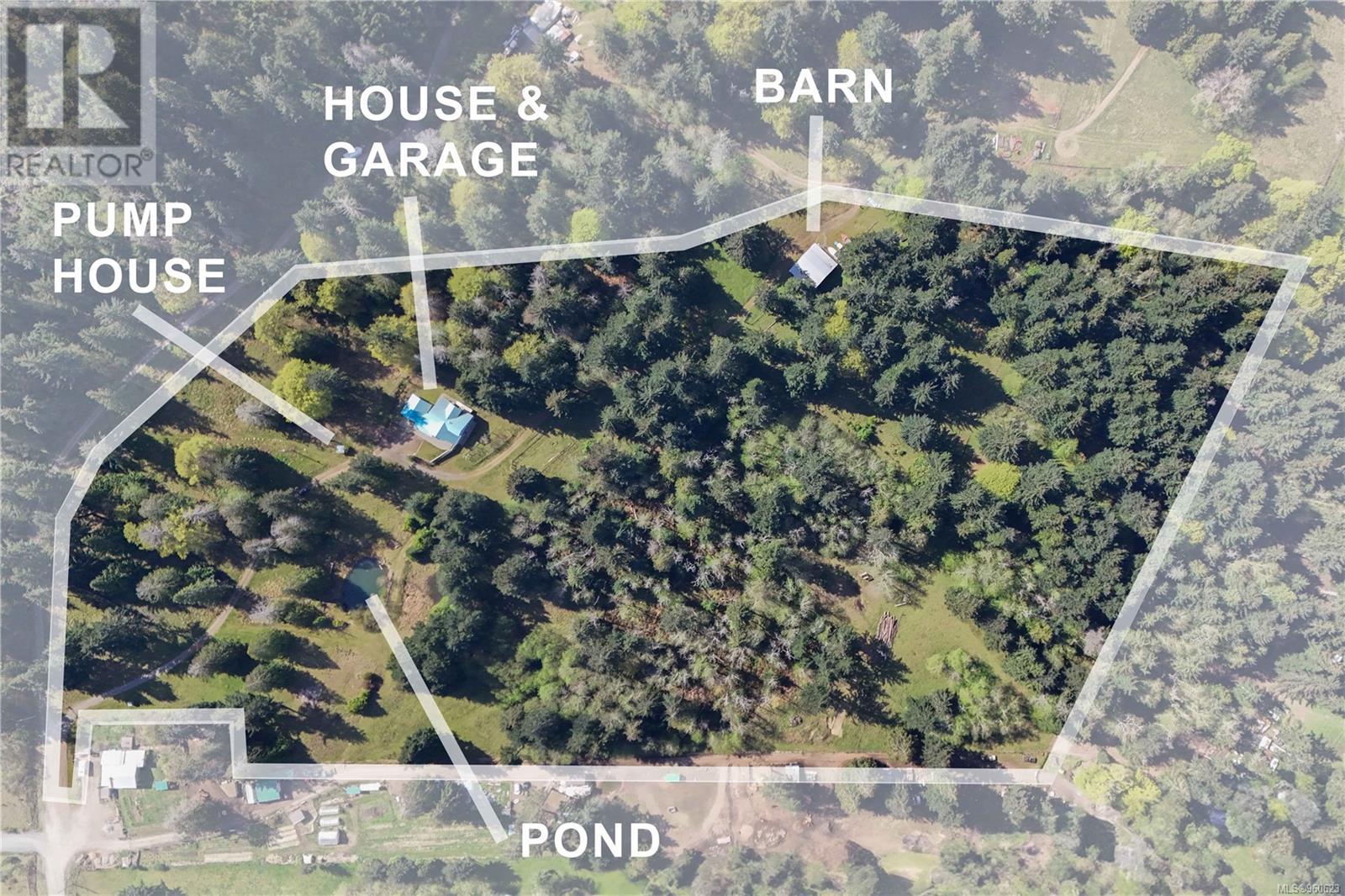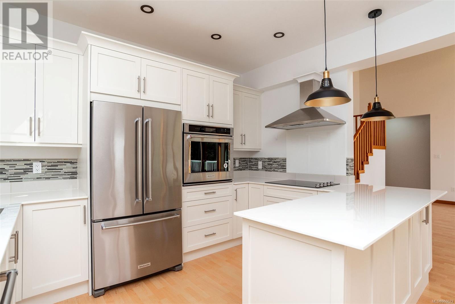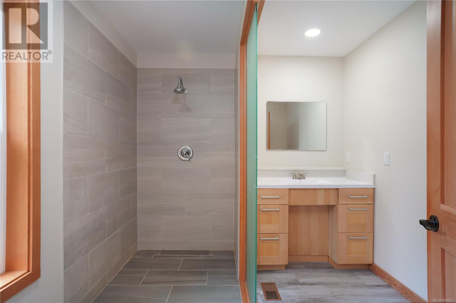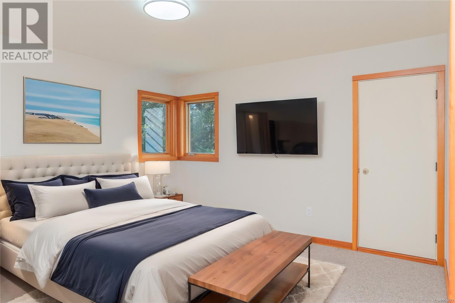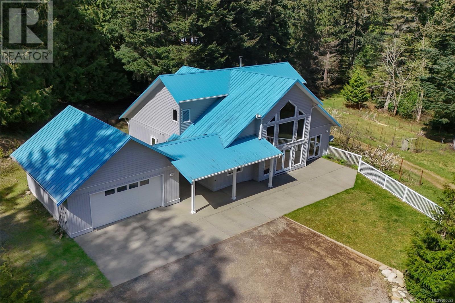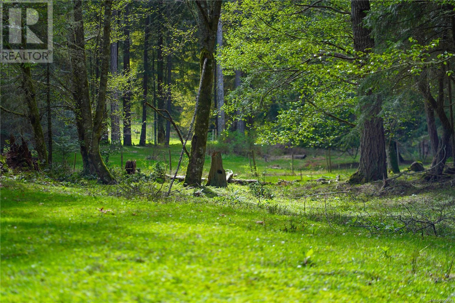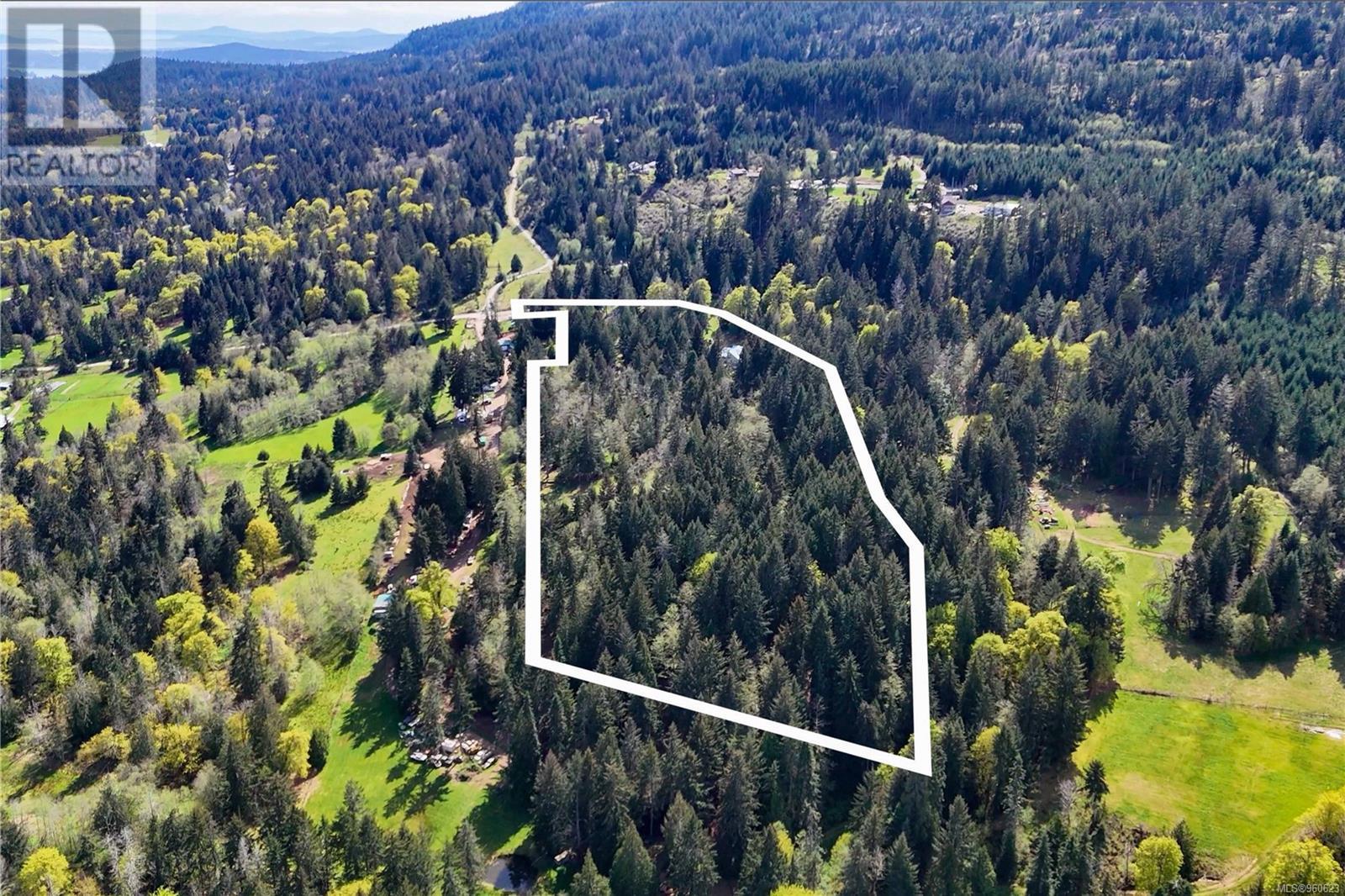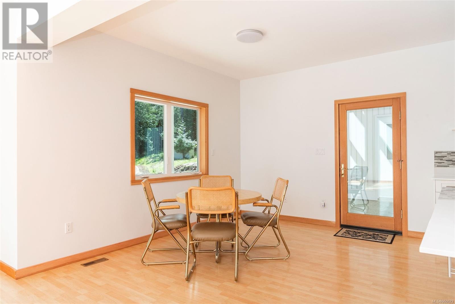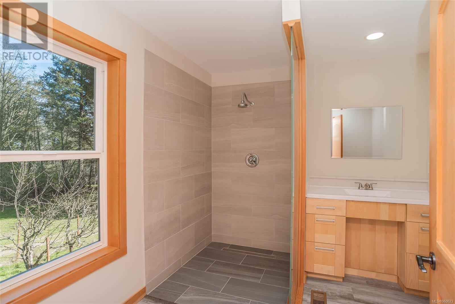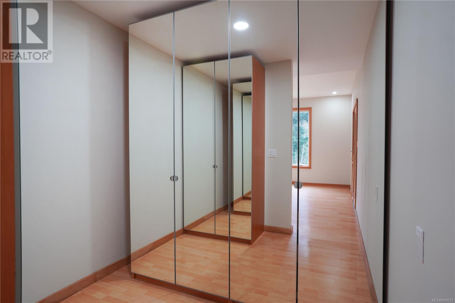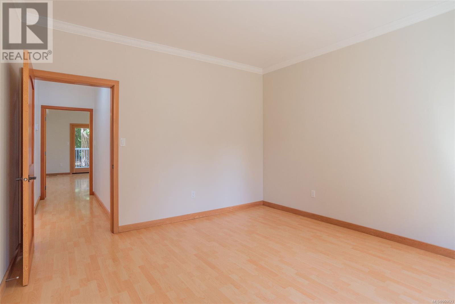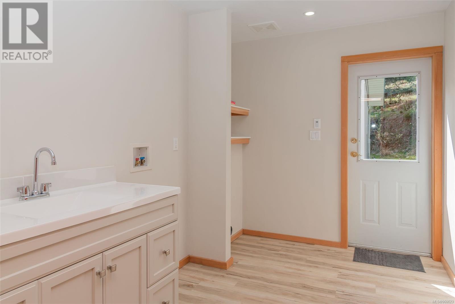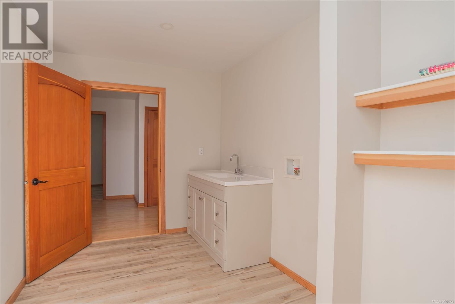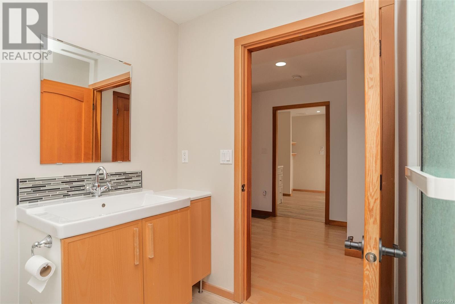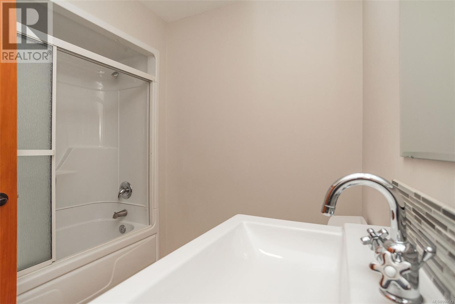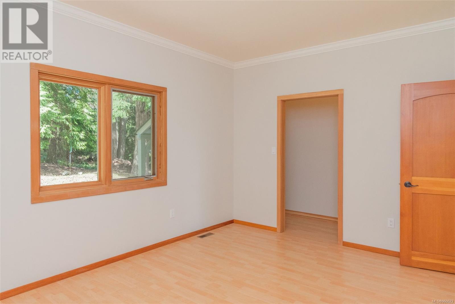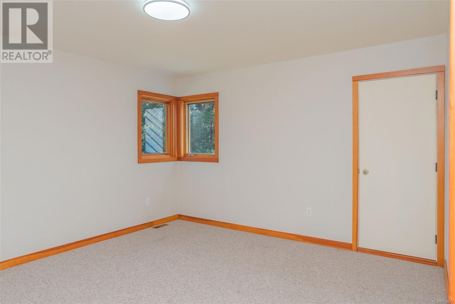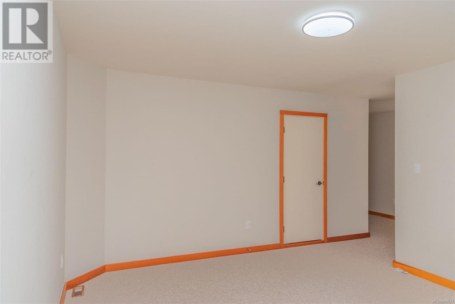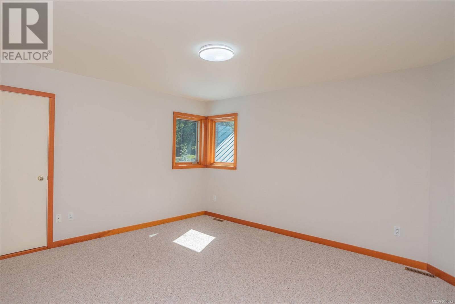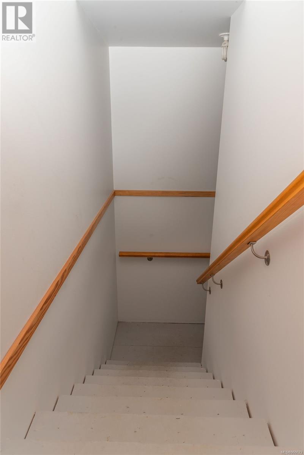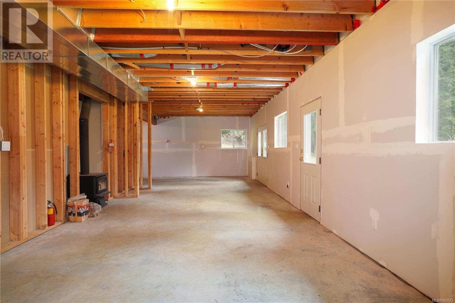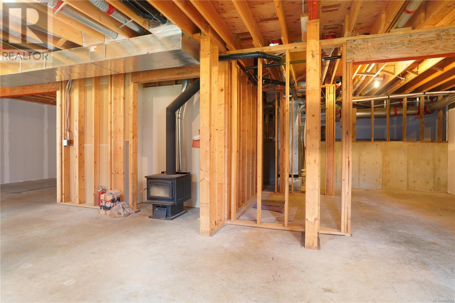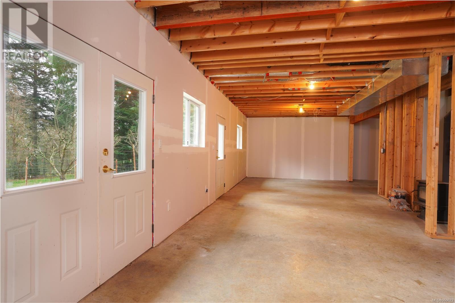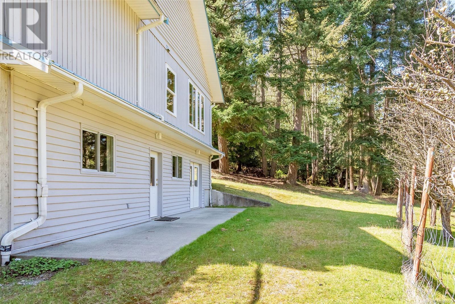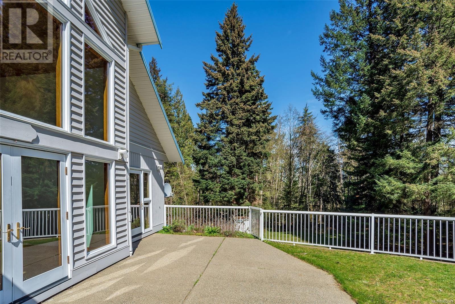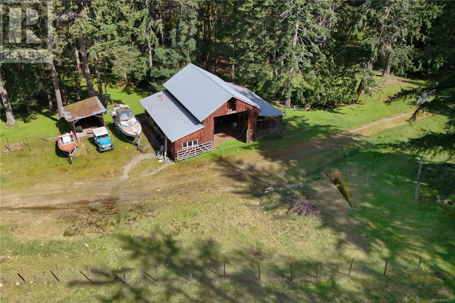212 Hamilton-Horne Way Salt Spring, British Columbia V9L 3B8
$2,249,000
Experience the perfect blend of serene countryside charm and modern convenience at this exceptional 22.76-acre Fulford farm estate. For equestrian enthusiasts or those seeking practical utility, the property is predominantly flat, includes a spacious barn, and has an abundance of groundwater. The property is zoned RU1, providing the flexibility to expand with a second dwelling and additional accessory buildings. Build a creative studio space, additional agrarian infrastructure, and a cottage. An inviting orchard boasts a variety of fruit trees complemented by fertile soil and an abundant water supply, perfect for those who dream of self-sufficient living. Located conveniently close to Drummond Park and Fulford Village, and is just a short ferry ride to Victoria — blending island serenity with city connectivity. This sunny estate offers a luxurious rural lifestyle, superb tranquillity and privacy while maintaining accessibility. (id:29647)
Property Details
| MLS® Number | 960623 |
| Property Type | Single Family |
| Neigbourhood | Salt Spring |
| Features | Acreage, Cul-de-sac, Hillside, Level Lot, Park Setting, Private Setting, Southern Exposure, Wooded Area, Irregular Lot Size, Sloping, Other |
| Parking Space Total | 5 |
| Plan | Vip73209 |
| Structure | Barn, Shed, Patio(s) |
| View Type | Mountain View |
Building
| Bathroom Total | 3 |
| Bedrooms Total | 4 |
| Architectural Style | Westcoast |
| Constructed Date | 2003 |
| Cooling Type | Air Conditioned |
| Fireplace Present | Yes |
| Fireplace Total | 1 |
| Heating Fuel | Electric, Wood |
| Heating Type | Forced Air, Heat Pump |
| Size Interior | 3905 Sqft |
| Total Finished Area | 2641 Sqft |
| Type | House |
Land
| Access Type | Road Access |
| Acreage | Yes |
| Size Irregular | 22.76 |
| Size Total | 22.76 Ac |
| Size Total Text | 22.76 Ac |
| Zoning Description | Ru1 |
| Zoning Type | Rural Residential |
Rooms
| Level | Type | Length | Width | Dimensions |
|---|---|---|---|---|
| Second Level | Bedroom | 14 ft | 13 ft | 14 ft x 13 ft |
| Second Level | Storage | 15' x 6' | ||
| Second Level | Storage | 15' x 6' | ||
| Second Level | Bathroom | 4-Piece | ||
| Second Level | Bedroom | 15' x 14' | ||
| Main Level | Patio | 17' x 52' | ||
| Main Level | Office | 13' x 14' | ||
| Main Level | Bathroom | 4-Piece | ||
| Main Level | Bedroom | 13' x 14' | ||
| Main Level | Ensuite | 3-Piece | ||
| Main Level | Primary Bedroom | 15' x 16' | ||
| Main Level | Laundry Room | 11' x 8' | ||
| Main Level | Kitchen | 13' x 9' | ||
| Main Level | Dining Room | 13' x 11' | ||
| Main Level | Great Room | 17 ft | Measurements not available x 17 ft | |
| Other | Storage | 8' x 4' |
https://www.realtor.ca/real-estate/26771685/212-hamilton-horne-way-salt-spring-salt-spring

101-170 Fulford Ganges Rd
Salt Spring Island, British Columbia V8K 2T8
(250) 537-1201
(250) 537-2046
Interested?
Contact us for more information


