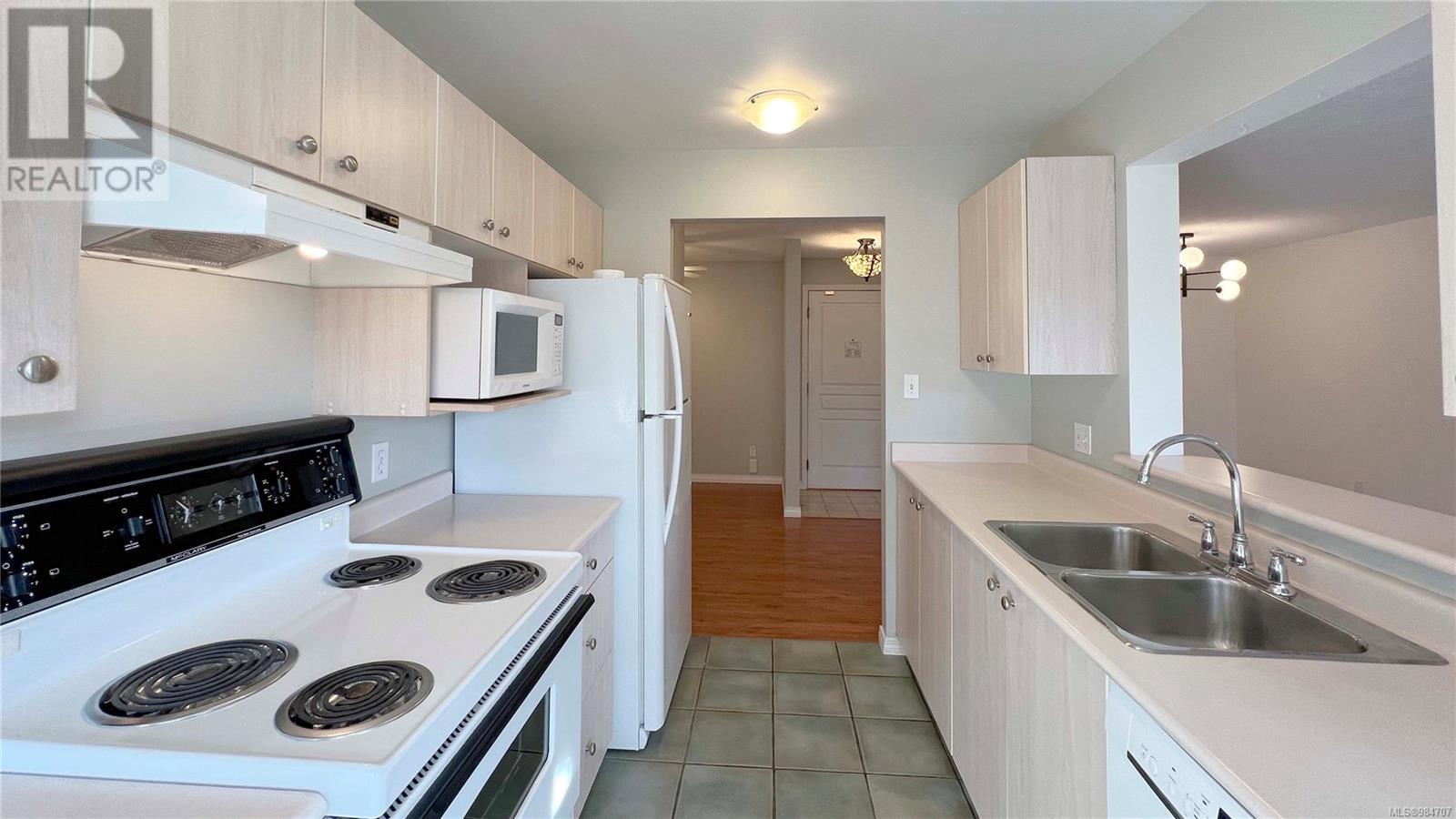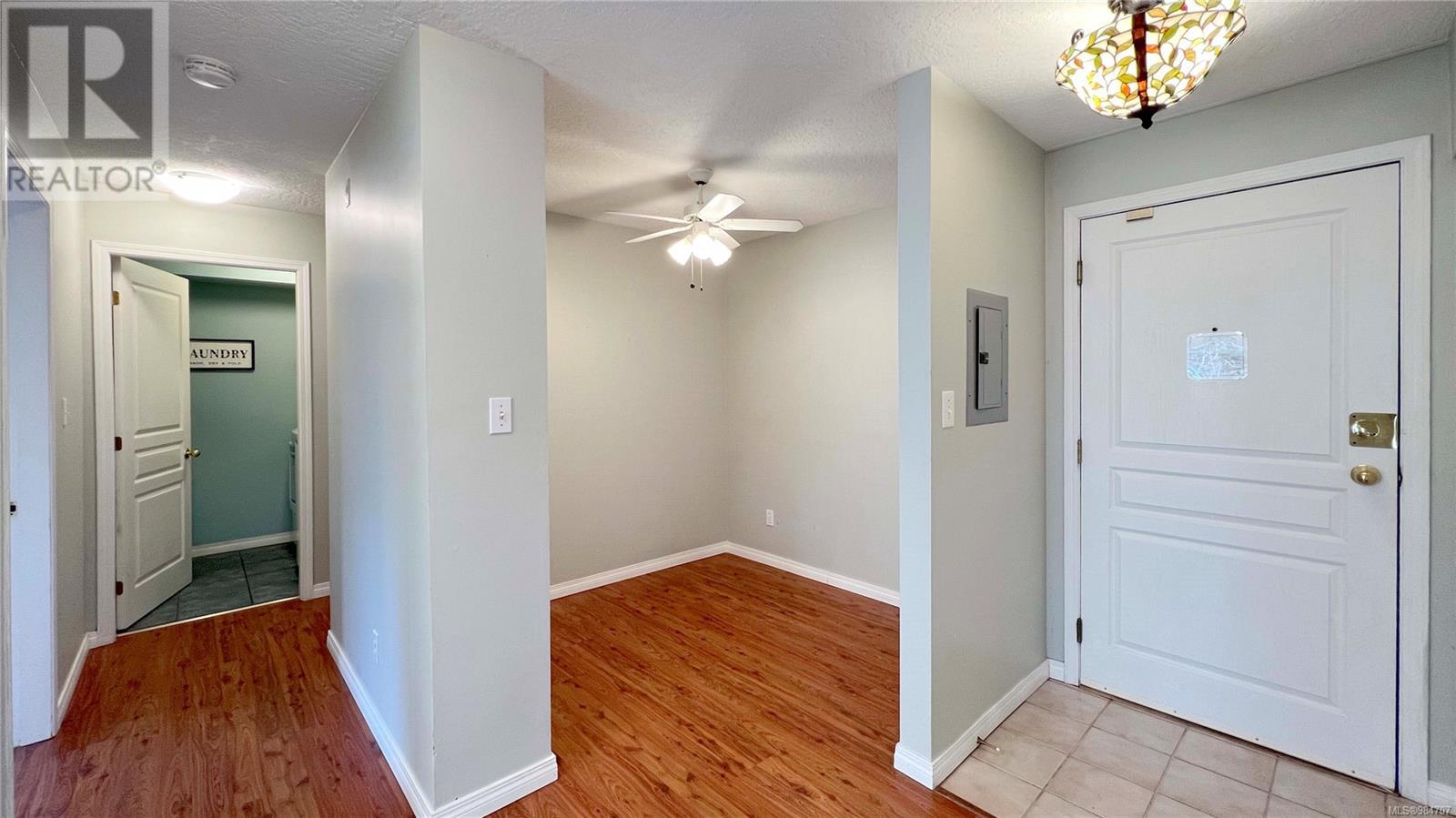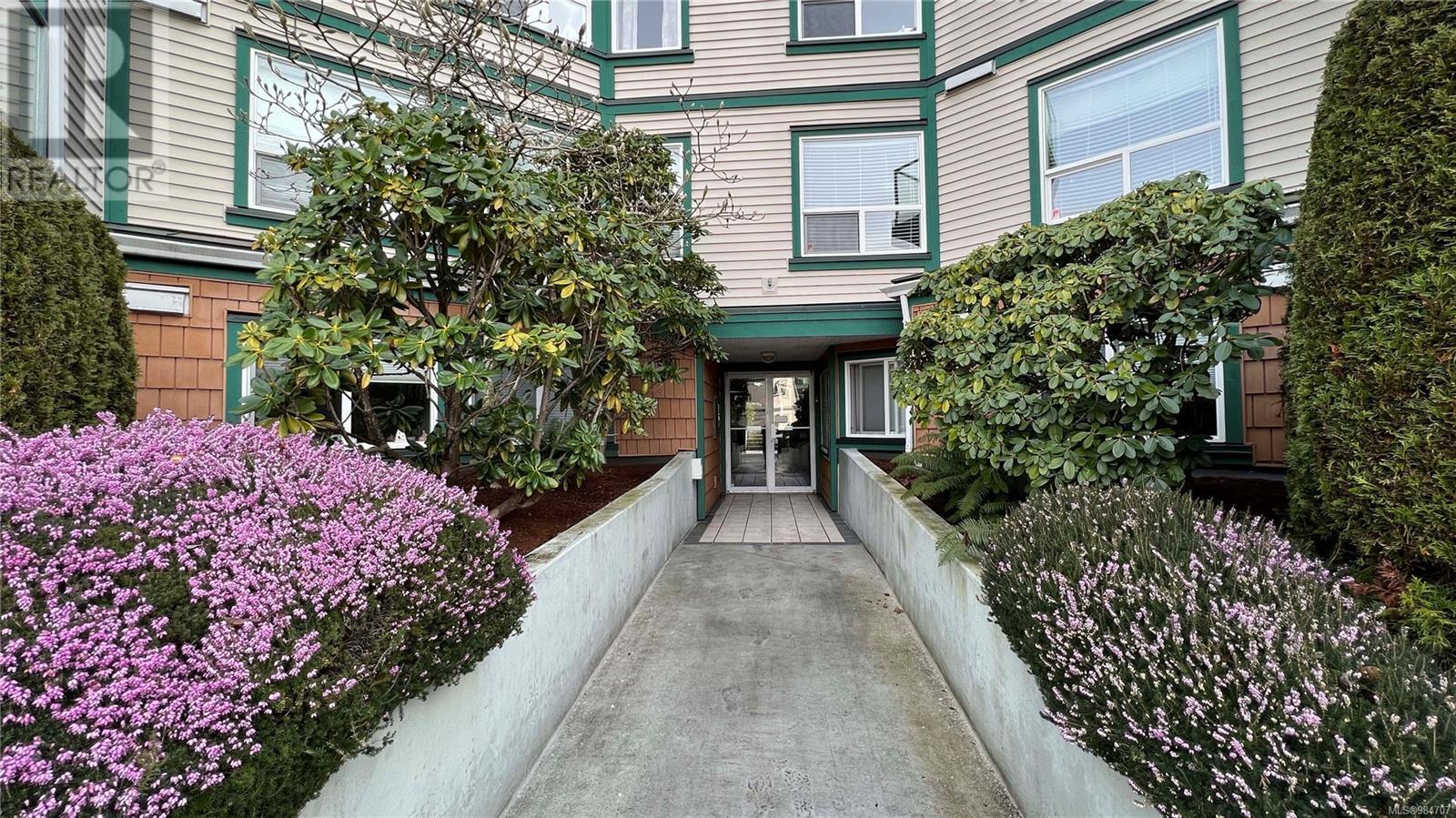212 899 Darwin Ave Saanich, British Columbia V8X 2X7
$449,900Maintenance,
$435 Monthly
Maintenance,
$435 MonthlyCHELSEA GREEN...Where you will find this immaculate South-West facing 1 bedroom & den condo, complete with a large deck overlooking the beautifully landscaped interior courtyard... a peaceful setting captured from every window. Features include: Living room with gas fireplace, dining area that can be incorporated into the living space since the kitchen has a large breakfast nook; Den would make a great home office or exercise room; in-suite laundry room for extra storage; laminate flooring throughout; separate storage locker; 1 UNDERGROUND PARKING STALL; RENTALS ALLOWED & PETS WELCOME. Walking distance to UPTOWN... Swan Lake & Galloping Goose Trails close by! On bus routes making it easy to get downtown or to UVIC! This condo is in move-in condition... Bright and functional layout. *see floorplan for balcony size/dimensions. Large contingency fund $534,000. Quick possession possible. All SqFt approx- buyer verify if important. (id:29647)
Property Details
| MLS® Number | 984707 |
| Property Type | Single Family |
| Neigbourhood | Swan Lake |
| Community Name | Chelsea Green |
| Community Features | Pets Allowed With Restrictions, Family Oriented |
| Features | Central Location, Other |
| Parking Space Total | 1 |
| Plan | Vis3305 |
Building
| Bathroom Total | 1 |
| Bedrooms Total | 1 |
| Constructed Date | 1995 |
| Cooling Type | None |
| Fireplace Present | Yes |
| Fireplace Total | 1 |
| Heating Fuel | Electric |
| Heating Type | Baseboard Heaters |
| Size Interior | 810 Sqft |
| Total Finished Area | 810 Sqft |
| Type | Apartment |
Parking
| Underground |
Land
| Access Type | Road Access |
| Acreage | No |
| Size Irregular | 892 |
| Size Total | 892 Sqft |
| Size Total Text | 892 Sqft |
| Zoning Type | Residential |
Rooms
| Level | Type | Length | Width | Dimensions |
|---|---|---|---|---|
| Main Level | Entrance | 4 ft | 8 ft | 4 ft x 8 ft |
| Main Level | Kitchen | 9 ft | 16 ft | 9 ft x 16 ft |
| Main Level | Dining Room | 11 ft | 8 ft | 11 ft x 8 ft |
| Main Level | Living Room | 12 ft | 11 ft | 12 ft x 11 ft |
| Main Level | Laundry Room | 5 ft | 9 ft | 5 ft x 9 ft |
| Main Level | Office | 8 ft | 8 ft | 8 ft x 8 ft |
| Main Level | Bathroom | 9 ft | 5 ft | 9 ft x 5 ft |
| Main Level | Bedroom | 9 ft | 12 ft | 9 ft x 12 ft |
https://www.realtor.ca/real-estate/27841793/212-899-darwin-ave-saanich-swan-lake

110 - 4460 Chatterton Way
Victoria, British Columbia V8X 5J2
(250) 477-5353
(800) 461-5353
(250) 477-3328
www.rlpvictoria.com/
Interested?
Contact us for more information







































